Idées déco de bars de salon en bois foncé avec un plan de travail en granite
Trier par :
Budget
Trier par:Populaires du jour
61 - 80 sur 3 046 photos
1 sur 3
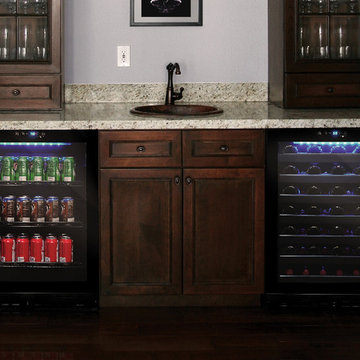
One of our newest coolers, the 54-Bottle Touch Screen Wine Cooler and its counterpart the VT-54 Touch Screen Beverage Cooler installed in a home bar. A dynamic duo ready to entertain!
Photo by Vinotemp

Uneek Photography
Inspiration pour un grand bar de salon design en bois foncé avec un évier encastré, un placard à porte plane, un plan de travail en granite, une crédence noire, une crédence en céramique, un sol en carrelage de céramique, un sol blanc et plan de travail noir.
Inspiration pour un grand bar de salon design en bois foncé avec un évier encastré, un placard à porte plane, un plan de travail en granite, une crédence noire, une crédence en céramique, un sol en carrelage de céramique, un sol blanc et plan de travail noir.
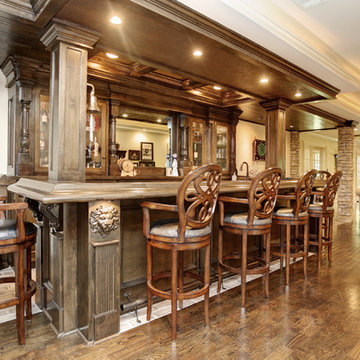
Wood Bar Rail and Hand Carved Lion Head Applique
Exemple d'un grand bar de salon parallèle chic en bois foncé avec des tabourets, un évier encastré, un placard avec porte à panneau encastré, un plan de travail en granite, un sol en brique et un sol gris.
Exemple d'un grand bar de salon parallèle chic en bois foncé avec des tabourets, un évier encastré, un placard avec porte à panneau encastré, un plan de travail en granite, un sol en brique et un sol gris.
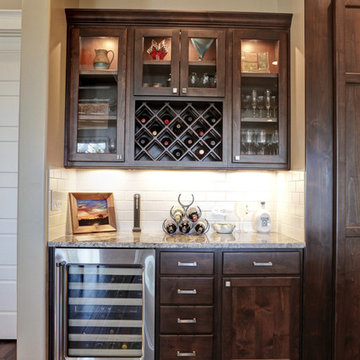
Cette photo montre un bar de salon linéaire montagne en bois foncé de taille moyenne avec un placard à porte vitrée, un plan de travail en granite, une crédence blanche, une crédence en carrelage métro, parquet foncé et un sol marron.
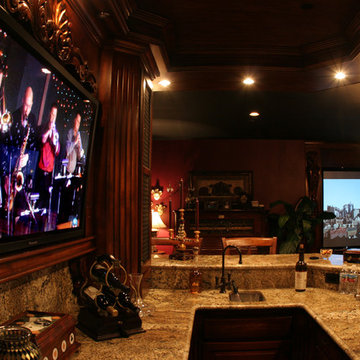
Basement turned Bar in Home Theater room, customized recessed wood cabinet for display of TV, classic theater carpeting and drapery, in-wall and in-ceiling hidden audio, recessed lighting and chandelier for intimate gatherings all controlled with a tabletop touchscreen remote
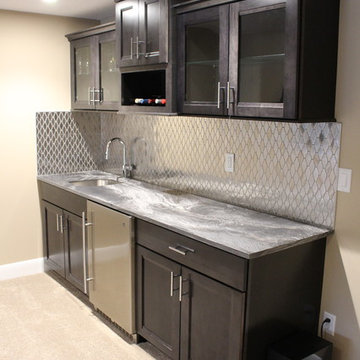
Cette image montre un grand bar de salon avec évier linéaire minimaliste en bois foncé avec moquette, un évier encastré, un placard avec porte à panneau encastré, un plan de travail en granite et une crédence en dalle métallique.
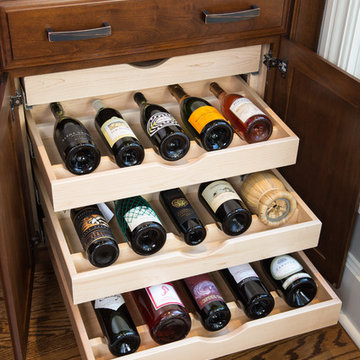
Alex Claney Photography
Idées déco pour un grand bar de salon avec évier linéaire classique en bois foncé avec un placard avec porte à panneau surélevé, un plan de travail en granite, une crédence miroir, parquet foncé, un évier posé, un sol marron et plan de travail noir.
Idées déco pour un grand bar de salon avec évier linéaire classique en bois foncé avec un placard avec porte à panneau surélevé, un plan de travail en granite, une crédence miroir, parquet foncé, un évier posé, un sol marron et plan de travail noir.

This client loves everything about the color brown and dark rich colored woods. We created the feeling and look of Tuscany with its dark earth tones and green hillsides. We also took a boring lifeless corner wall soffit and turned it into a rustic beautiful wine bar with storage and beautiful counter space. The exterior of home was restuccoed and castle rock added. Vignettes helped them with the shaping and location of new outdoor hard scape, and where to apply the beautiful stone. At Vignettes not only can we help you with the interior but also help you to achieve the perfect flow from outdoor to indoor.
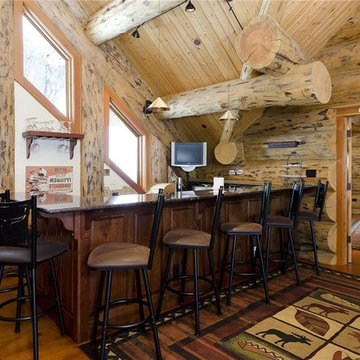
Exemple d'un bar de salon montagne en L et bois foncé de taille moyenne avec des tabourets, un sol en bois brun et un plan de travail en granite.

Basement Bar Area
Idées déco pour un grand bar de salon avec évier parallèle contemporain en bois foncé avec un évier encastré, un placard à porte shaker, un plan de travail en granite, une crédence multicolore, une crédence en carrelage de pierre et un sol en carrelage de porcelaine.
Idées déco pour un grand bar de salon avec évier parallèle contemporain en bois foncé avec un évier encastré, un placard à porte shaker, un plan de travail en granite, une crédence multicolore, une crédence en carrelage de pierre et un sol en carrelage de porcelaine.
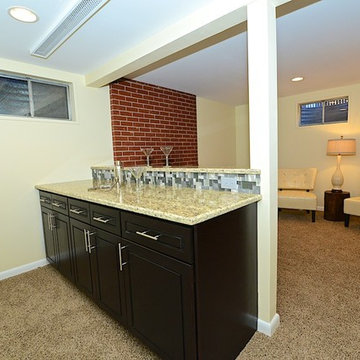
Inspiration pour un bar de salon avec évier linéaire traditionnel en bois foncé de taille moyenne avec un placard avec porte à panneau surélevé, un plan de travail en granite et moquette.

Idées déco pour un grand bar de salon montagne en U et bois foncé avec des tabourets, un évier encastré, un placard à porte shaker, un plan de travail en granite, une crédence marron, une crédence en carreau briquette, un sol en carrelage de céramique et un sol marron.

These homeowners had lived in their home for a number of years and loved their location, however as their family grew and they needed more space, they chose to have us tear down and build their new home. With their generous sized lot and plenty of space to expand, we designed a 10,000 sq/ft house that not only included the basic amenities (such as 5 bedrooms and 8 bathrooms), but also a four car garage, three laundry rooms, two craft rooms, a 20’ deep basement sports court for basketball, a teen lounge on the second floor for the kids and a screened-in porch with a full masonry fireplace to watch those Sunday afternoon Colts games.

Cette image montre un bar de salon parallèle traditionnel en bois foncé de taille moyenne avec des tabourets, un évier encastré, un placard à porte vitrée, un plan de travail en granite, une crédence multicolore, une crédence en dalle de pierre et un sol en carrelage de porcelaine.

Lower level wet bar features open metal shelving.
Backsplash field tile is AKDO GL1815-0312CO 3" x 12" in dove gray installed in a vertical stacked pattern.
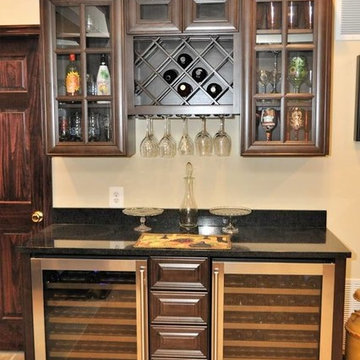
Aménagement d'un bar de salon linéaire en bois foncé de taille moyenne avec un placard à porte vitrée, un plan de travail en granite et plan de travail noir.

In partnership with Charles Cudd Co
Photo by John Hruska
Orono MN, Architectural Details, Architecture, JMAD, Jim McNeal, Shingle Style Home, Transitional Design
Basement Wet Bar, Home Bar, Lake View, Walkout Basement

Photo by Allen Russ, Hoachlander Davis Photography
Inspiration pour un petit bar de salon linéaire traditionnel en bois foncé avec des tabourets, un évier encastré, un placard à porte shaker, un plan de travail en granite, une crédence marron, une crédence en bois, un sol en carrelage de porcelaine et un sol multicolore.
Inspiration pour un petit bar de salon linéaire traditionnel en bois foncé avec des tabourets, un évier encastré, un placard à porte shaker, un plan de travail en granite, une crédence marron, une crédence en bois, un sol en carrelage de porcelaine et un sol multicolore.
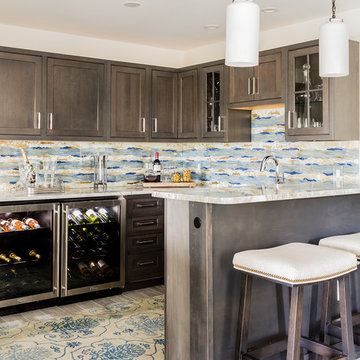
In September of 2015, Boston magazine opened its eleventh Design Home project at Turner Hill, a residential, luxury golf community in Ipswich, MA. The featured unit is a three story residence with an eclectic, sophisticated style. Situated just miles from the ocean, this idyllic residence has top of the line appliances, exquisite millwork, and lush furnishings.
Landry & Arcari Rugs and Carpeting consulted with lead designer Chelsi Christensen and provided over a dozen rugs for this project. For more information about the Design Home, please visit:
http://www.bostonmagazine.com/designhome2015/
Designer: Chelsi Christensen, Design East Interiors,
Photographer: Michael J. Lee
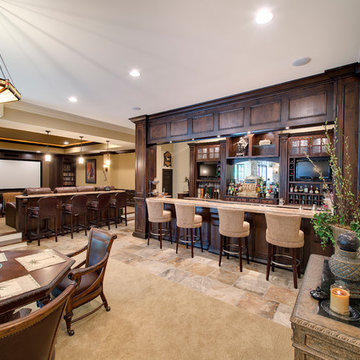
Cette image montre un bar de salon parallèle traditionnel en bois foncé de taille moyenne avec un sol en calcaire, des tabourets et un plan de travail en granite.
Idées déco de bars de salon en bois foncé avec un plan de travail en granite
4