Idées déco de bars de salon en bois foncé avec un sol en bois brun
Trier par :
Budget
Trier par:Populaires du jour
1 - 20 sur 1 371 photos
1 sur 3

Stephen Reed Photography
Cette photo montre un bar de salon avec évier linéaire chic en bois foncé de taille moyenne avec un évier encastré, un placard avec porte à panneau encastré, un plan de travail en onyx, une crédence marron, une crédence en bois, un sol en bois brun, un sol marron et plan de travail noir.
Cette photo montre un bar de salon avec évier linéaire chic en bois foncé de taille moyenne avec un évier encastré, un placard avec porte à panneau encastré, un plan de travail en onyx, une crédence marron, une crédence en bois, un sol en bois brun, un sol marron et plan de travail noir.

Floating shelves and surround with LED tape lighting.
Idée de décoration pour un petit bar de salon linéaire tradition en bois foncé avec aucun évier ou lavabo, plan de travail en marbre, une crédence multicolore, une crédence en mosaïque, un sol en bois brun et un placard avec porte à panneau encastré.
Idée de décoration pour un petit bar de salon linéaire tradition en bois foncé avec aucun évier ou lavabo, plan de travail en marbre, une crédence multicolore, une crédence en mosaïque, un sol en bois brun et un placard avec porte à panneau encastré.

Dark mahogany handcrafted bar Washington, DC
This residential bar was designed to serve as our clients' new holiday party centerpiece. Beautifully adorned with hand carved pieces and stained with a rich dark mahogany. Our artisans achieve an unmatched level of quality that helps balance both the level of detail and the material used.
For more projects visit our website wlkitchenandhome.com
.
.
.
.
#custombar #homebar #homebardesigner #homebardesign #luxurybar #luxuryhouses #barstools #tablebar #luxuryhomebar #barbuilder #bardesigner #entertainmentroom #mancave #interiorsandliving #dreamhome #woodcarving #carving #carpenter #residentialbar #bardecor #barfurniture #customfurniture #interiordesigner #pubbar #classicbar #classicdesign #barcabinet #luxuryfurniture #barnewjersey #winenewjersey

Idée de décoration pour un bar de salon tradition en bois foncé avec des tabourets, un placard sans porte, une crédence en brique, un sol en bois brun et un plan de travail beige.

Jeff Dow Photography
Cette photo montre un bar de salon parallèle montagne en bois foncé de taille moyenne avec des tabourets, un évier encastré, un plan de travail en onyx, une crédence grise, une crédence en dalle métallique, un plan de travail vert, un sol marron, un placard avec porte à panneau surélevé et un sol en bois brun.
Cette photo montre un bar de salon parallèle montagne en bois foncé de taille moyenne avec des tabourets, un évier encastré, un plan de travail en onyx, une crédence grise, une crédence en dalle métallique, un plan de travail vert, un sol marron, un placard avec porte à panneau surélevé et un sol en bois brun.

Bret Osswald Photography
Cette image montre un grand bar de salon design en U et bois foncé avec des tabourets, un évier encastré, un placard à porte plane, plan de travail en marbre, un sol en bois brun, un sol marron et plan de travail noir.
Cette image montre un grand bar de salon design en U et bois foncé avec des tabourets, un évier encastré, un placard à porte plane, plan de travail en marbre, un sol en bois brun, un sol marron et plan de travail noir.
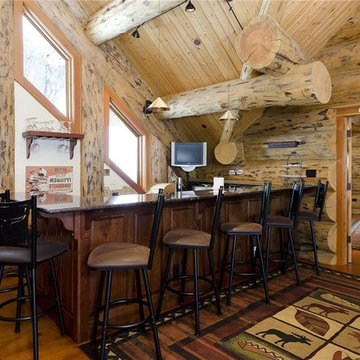
Exemple d'un bar de salon montagne en L et bois foncé de taille moyenne avec des tabourets, un sol en bois brun et un plan de travail en granite.

These homeowners had lived in their home for a number of years and loved their location, however as their family grew and they needed more space, they chose to have us tear down and build their new home. With their generous sized lot and plenty of space to expand, we designed a 10,000 sq/ft house that not only included the basic amenities (such as 5 bedrooms and 8 bathrooms), but also a four car garage, three laundry rooms, two craft rooms, a 20’ deep basement sports court for basketball, a teen lounge on the second floor for the kids and a screened-in porch with a full masonry fireplace to watch those Sunday afternoon Colts games.
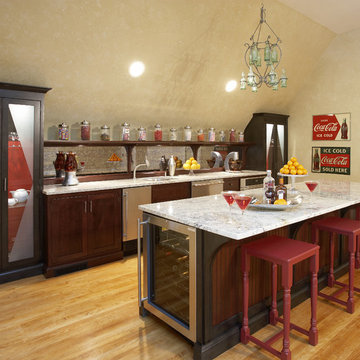
Cette image montre un grand bar de salon parallèle bohème en bois foncé avec un sol en bois brun, des tabourets, un évier encastré, un placard à porte shaker, plan de travail en marbre et une crédence miroir.
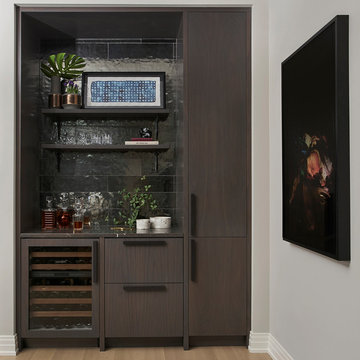
Cette image montre un bar de salon linéaire design en bois foncé avec un placard à porte plane, une crédence noire, un sol en bois brun et un sol beige.
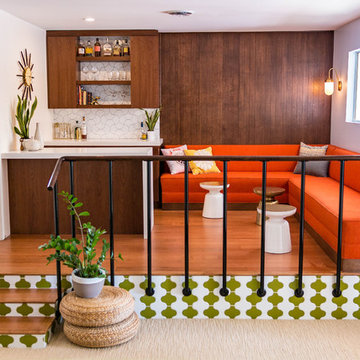
Rebecca Zajac
Idée de décoration pour un bar de salon vintage en bois foncé avec des tabourets, un placard à porte plane, un plan de travail en quartz, une crédence blanche, une crédence en céramique, un sol en bois brun et un sol marron.
Idée de décoration pour un bar de salon vintage en bois foncé avec des tabourets, un placard à porte plane, un plan de travail en quartz, une crédence blanche, une crédence en céramique, un sol en bois brun et un sol marron.

Gary Campbell- Photography,
DeJong Designs Ltd- Architect,
Nam Dang Mitchell- Interior Design
Cette photo montre un bar de salon linéaire moderne en bois foncé de taille moyenne avec des tabourets, un évier encastré, un placard à porte plane, un plan de travail en granite, une crédence beige, une crédence en céramique et un sol en bois brun.
Cette photo montre un bar de salon linéaire moderne en bois foncé de taille moyenne avec des tabourets, un évier encastré, un placard à porte plane, un plan de travail en granite, une crédence beige, une crédence en céramique et un sol en bois brun.
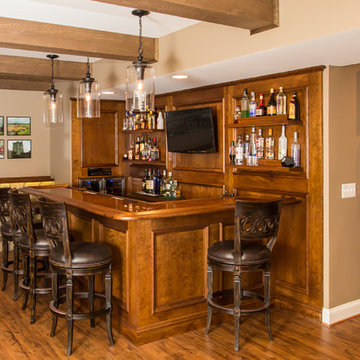
Exemple d'un bar de salon montagne en bois foncé et L de taille moyenne avec des tabourets, un évier encastré, un plan de travail en bois, une crédence marron, une crédence en bois, un sol marron et un sol en bois brun.

Functional layout and beautiful finishes make this kitchen a dream come true. Placing the sink on an angled corner of the island between the range and refrigerator creates an easy work triangle while the large island allows for roomy prep space. Two pantries, one near the range and one near the refrigerator, give plenty of storage for dry goods and cookware. Guests are kept out of the cooks way by placing ample seating and the full service bar on the other side of the island. Open views through the breakfast room to the beautiful back yard and through large openings to the adjoining family room and formal dining room make this already spacious kitchen feel even larger.

Fantastic project, client, and builder. Could not be happier with this modern beach home. Love the combination of wood, white, and black with beautiful glass accents all throughout.
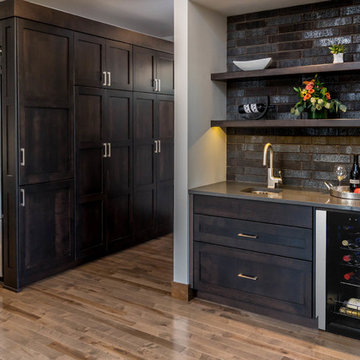
Aménagement d'un petit bar de salon avec évier linéaire rétro en bois foncé avec un évier encastré, une crédence marron, une crédence en mosaïque, un sol en bois brun, un sol marron et un plan de travail gris.

Cette image montre un bar de salon avec évier linéaire traditionnel en bois foncé de taille moyenne avec un évier encastré, un placard à porte vitrée, un plan de travail en surface solide, une crédence multicolore, une crédence en carrelage de pierre, un sol en bois brun et un sol gris.

Inspiration pour un grand bar de salon avec évier parallèle craftsman en bois foncé avec un placard à porte vitrée, un plan de travail en bois, une crédence rouge, une crédence en carrelage de pierre et un sol en bois brun.
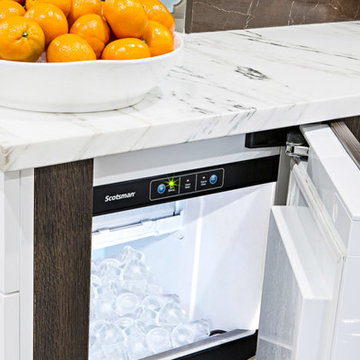
Réalisation d'un bar de salon avec évier minimaliste en L et bois foncé de taille moyenne avec un évier encastré, un placard à porte shaker, plan de travail en marbre, une crédence multicolore, un sol en bois brun et un sol marron.
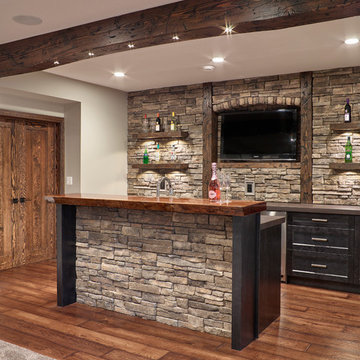
This Beautiful 5,931 sqft home renovation was completely transformed from a small farm bungalow. This house is situated on a ten-acre property with extensive farmland views with bright open spaces. Custom beam work was done on site to add the “rustic” element to many of the rooms, most specifically the bar area. Custom, site-built shelving and lockers were added throughout the house to accommodate the homeowner’s specific needs. Space saving barn doors add style and purpose to the walk-in closets in the ensuite, which includes walk-in shower, private toilet room, and free standing jet tub; things that were previously lacking. A “great room” was created on the main floor, utilizing the previously unusable living area, creating a space on the main floor big enough for the family to gather, and take full advantage of the beautiful scenery of the acreage.
Idées déco de bars de salon en bois foncé avec un sol en bois brun
1