Idées déco de bars de salon en bois foncé avec un sol en vinyl
Trier par :
Budget
Trier par:Populaires du jour
121 - 140 sur 275 photos
1 sur 3
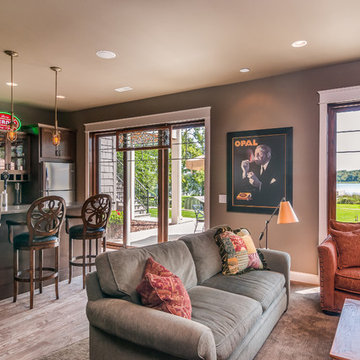
Idées déco pour un grand bar de salon parallèle montagne en bois foncé avec des tabourets, un évier encastré, un placard à porte shaker, un plan de travail en granite et un sol en vinyl.
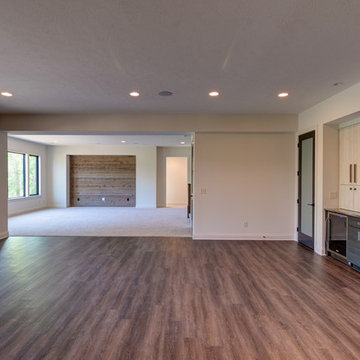
This basement bar is soon to be the life of the party. With modern two toned cabinets, a wooden accent wall and immediate access to the walkout patio, what's not to love?
Photo Credit: Tom Graham
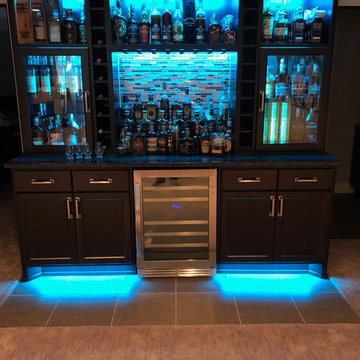
Teal
Inspiration pour un bar de salon linéaire traditionnel en bois foncé de taille moyenne avec aucun évier ou lavabo, un plan de travail en granite, une crédence multicolore, une crédence en feuille de verre, un sol en vinyl, un sol multicolore et un plan de travail multicolore.
Inspiration pour un bar de salon linéaire traditionnel en bois foncé de taille moyenne avec aucun évier ou lavabo, un plan de travail en granite, une crédence multicolore, une crédence en feuille de verre, un sol en vinyl, un sol multicolore et un plan de travail multicolore.
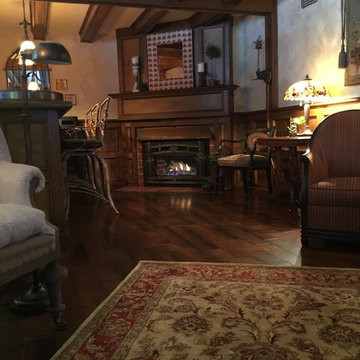
Exemple d'un bar de salon victorien en bois foncé de taille moyenne avec un sol en vinyl.
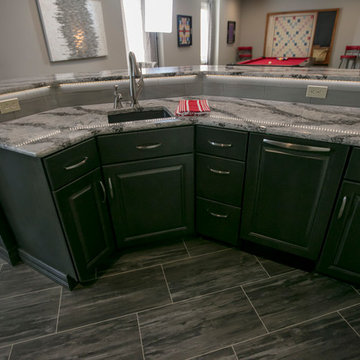
Sally Turner of Stella & Eden
Exemple d'un grand bar de salon parallèle tendance en bois foncé avec des tabourets, un évier encastré, un placard avec porte à panneau surélevé, un plan de travail en surface solide, une crédence grise, une crédence en carrelage métro, un sol en vinyl et un sol gris.
Exemple d'un grand bar de salon parallèle tendance en bois foncé avec des tabourets, un évier encastré, un placard avec porte à panneau surélevé, un plan de travail en surface solide, une crédence grise, une crédence en carrelage métro, un sol en vinyl et un sol gris.
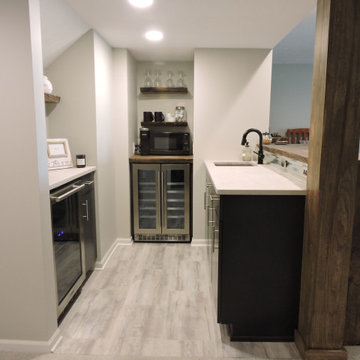
The bar was constructed with a live-edge hackberry countertop, which was also used for the shelving behind it. On the sink side a quartz countertop was used, with a metal backsplash. All the appliances necessary for entertaining were included.
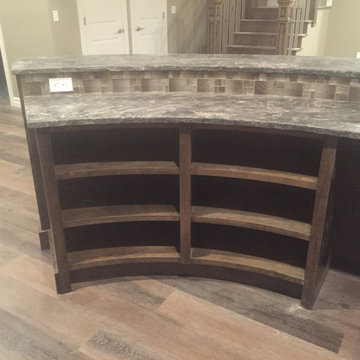
Idées déco pour un bar de salon avec évier montagne en U et bois foncé de taille moyenne avec un évier encastré, un placard avec porte à panneau surélevé, un plan de travail en granite et un sol en vinyl.
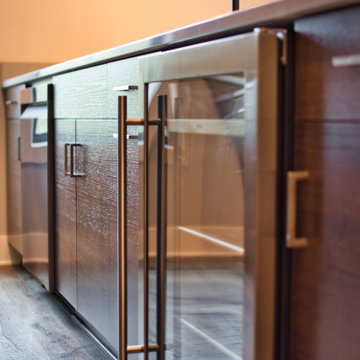
An undercounter refrigerator, sink and dishwasher make preparing (and cleaning up) beverages a breeze in the Lower Level Bar area.
Exemple d'un grand bar de salon avec évier parallèle moderne en bois foncé avec un évier encastré, un placard à porte plane, un plan de travail en quartz modifié, une crédence grise, une crédence en quartz modifié, un sol en vinyl, un sol marron et un plan de travail gris.
Exemple d'un grand bar de salon avec évier parallèle moderne en bois foncé avec un évier encastré, un placard à porte plane, un plan de travail en quartz modifié, une crédence grise, une crédence en quartz modifié, un sol en vinyl, un sol marron et un plan de travail gris.
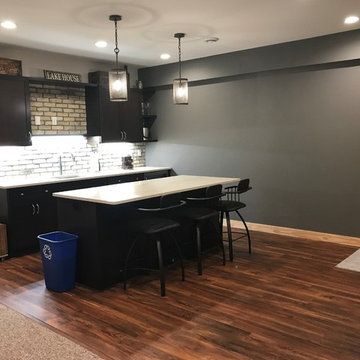
Designed by Brittany Gormanson.
Work performed by Goodwin Construction (Nekoosa, WI).
Photos provided by Client; used with permission.
Exemple d'un bar de salon linéaire montagne en bois foncé avec des tabourets, un évier encastré, un placard à porte shaker, un plan de travail en quartz modifié, une crédence beige, une crédence en brique, un sol en vinyl, un sol marron et un plan de travail beige.
Exemple d'un bar de salon linéaire montagne en bois foncé avec des tabourets, un évier encastré, un placard à porte shaker, un plan de travail en quartz modifié, une crédence beige, une crédence en brique, un sol en vinyl, un sol marron et un plan de travail beige.
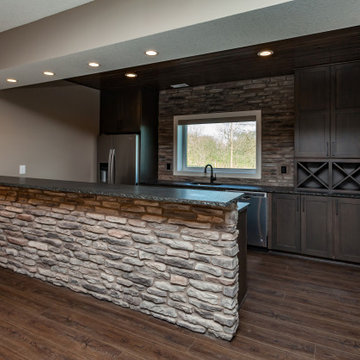
Custom Amish built cabinetry, serving window, two tier bar top with convection microwave and full fridge.
Idée de décoration pour un bar de salon avec évier parallèle tradition en bois foncé avec un évier encastré, un placard à porte shaker, un plan de travail en granite, une crédence en dalle de pierre, un sol en vinyl, un sol marron et plan de travail noir.
Idée de décoration pour un bar de salon avec évier parallèle tradition en bois foncé avec un évier encastré, un placard à porte shaker, un plan de travail en granite, une crédence en dalle de pierre, un sol en vinyl, un sol marron et plan de travail noir.
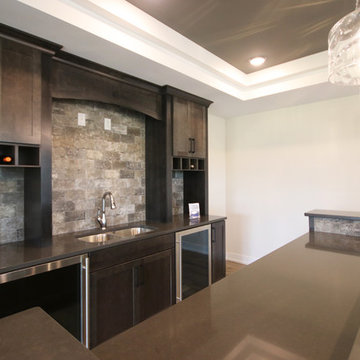
This stand-alone condominium blends traditional styles with modern farmhouse exterior features. Blurring the lines between condominium and home, the details are where this custom design stands out; from custom trim to beautiful ceiling treatments and careful consideration for how the spaces interact. The exterior of the home is detailed with white horizontal siding, vinyl board and batten, black windows, black asphalt shingles and accent metal roofing. Our design intent behind these stand-alone condominiums is to bring the maintenance free lifestyle with a space that feels like your own.
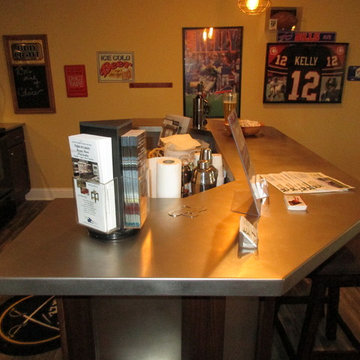
Rob Buell
Réalisation d'un bar de salon minimaliste en U et bois foncé de taille moyenne avec des tabourets, aucun évier ou lavabo, un plan de travail en inox, une crédence blanche et un sol en vinyl.
Réalisation d'un bar de salon minimaliste en U et bois foncé de taille moyenne avec des tabourets, aucun évier ou lavabo, un plan de travail en inox, une crédence blanche et un sol en vinyl.
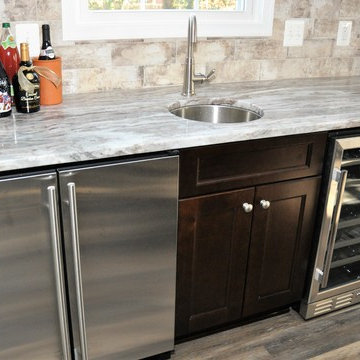
The client wanted to add a wet bar area to their family room so when they entertain there is a nice gathering point. We changed out the existing window to allow for the cabinetry, did extensive plumbing and electrical work to accommodate the new plan and installed new luxury vinyl plank flooring. New shaker style cabinetry in a dark chestnut stain. New granite countertops and backsplash tile were installed. The entire room was painted to complete the update.
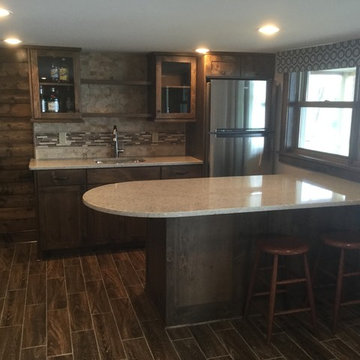
Idées déco pour un bar de salon avec évier parallèle craftsman en bois foncé de taille moyenne avec un évier encastré, un placard à porte plane, un plan de travail en quartz modifié, un sol marron, une crédence multicolore, une crédence en carreau briquette, un sol en vinyl et un plan de travail beige.
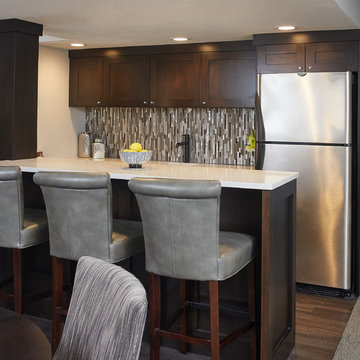
Réalisation d'un bar de salon parallèle design en bois foncé avec un évier intégré, un placard à porte shaker, un plan de travail en quartz modifié, une crédence grise, une crédence en carreau de verre et un sol en vinyl.
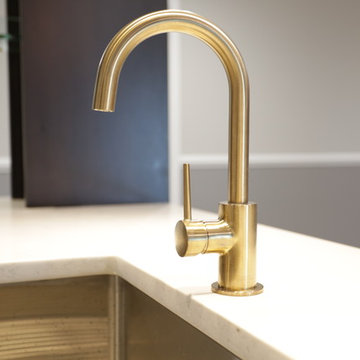
We used varying wood tones and brass accents in this lower level lounge. We included a 75” TV in front of the custom bar. Ebony / Zebrawood was used on the bar and theater columns flanking the screen. We nestled wallpaper in-between the new custom columns. LED lighting, quartz countertops, and the 1/2” glass shelving helps keep this bar bright and contemporary.
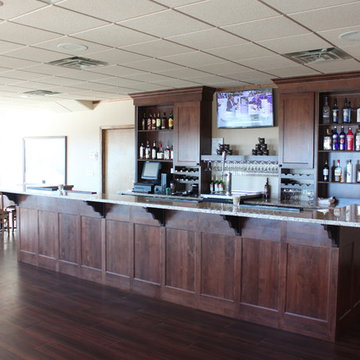
Idées déco pour un bar de salon craftsman en bois foncé avec un placard à porte plane, un plan de travail en granite et un sol en vinyl.
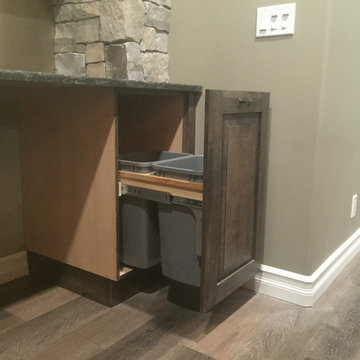
Aménagement d'un bar de salon montagne en U et bois foncé avec un évier encastré, un placard avec porte à panneau surélevé, un plan de travail en granite et un sol en vinyl.
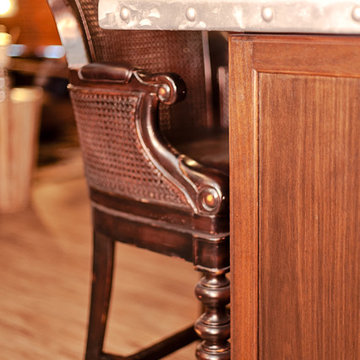
Native House Photography
A place for entertaining and relaxation. Inspired by natural and aviation. This mantuary sets the tone for leaving your worries behind.
Once a boring concrete box, this space now features brick, sandblasted texture, custom rope and wood ceiling treatments and a beautifully crafted bar adorned with a zinc bar top. The bathroom features a custom vanity, inspired by an airplane wing.
What do we love most about this space? The ceiling treatments are the perfect design to hide the exposed industrial ceiling and provide more texture and pattern throughout the space.
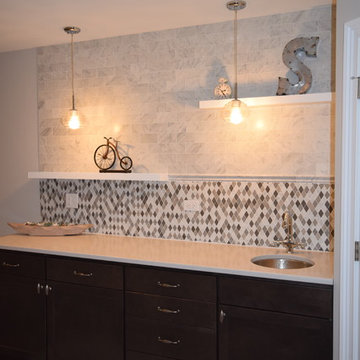
This wet bar is perfect for entertaining. Right adjacent to the TV room, it's perfect for game day.
Réalisation d'un petit bar de salon avec évier linéaire tradition en bois foncé avec un évier encastré, un placard avec porte à panneau encastré, un plan de travail en quartz modifié, une crédence grise, une crédence en mosaïque, un sol en vinyl et un sol marron.
Réalisation d'un petit bar de salon avec évier linéaire tradition en bois foncé avec un évier encastré, un placard avec porte à panneau encastré, un plan de travail en quartz modifié, une crédence grise, une crédence en mosaïque, un sol en vinyl et un sol marron.
Idées déco de bars de salon en bois foncé avec un sol en vinyl
7