Idées déco de bars de salon en bois foncé avec une crédence en carreau de verre
Trier par :
Budget
Trier par:Populaires du jour
141 - 160 sur 380 photos
1 sur 3
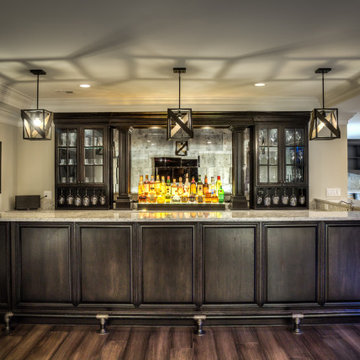
Custom wine bar w granite,antique mirror,lighting, and glass cabinets
Réalisation d'un grand bar de salon avec évier tradition en L et bois foncé avec un évier posé, un placard à porte vitrée, un plan de travail en granite, une crédence grise, une crédence en carreau de verre, un sol en carrelage de porcelaine, un sol marron et un plan de travail beige.
Réalisation d'un grand bar de salon avec évier tradition en L et bois foncé avec un évier posé, un placard à porte vitrée, un plan de travail en granite, une crédence grise, une crédence en carreau de verre, un sol en carrelage de porcelaine, un sol marron et un plan de travail beige.
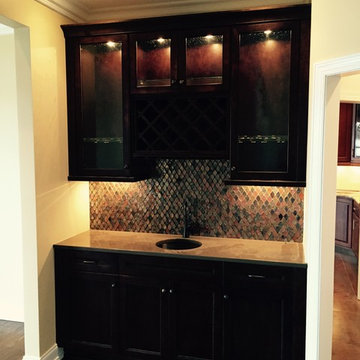
Réalisation d'un petit bar de salon avec évier linéaire tradition en bois foncé avec un évier encastré, un placard à porte vitrée, un plan de travail en granite, une crédence multicolore, parquet foncé et une crédence en carreau de verre.
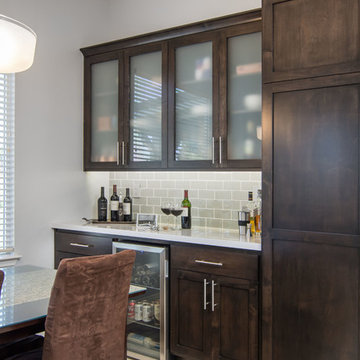
Brian Covington
Réalisation d'un bar de salon linéaire tradition en bois foncé de taille moyenne avec aucun évier ou lavabo, un placard avec porte à panneau encastré, un plan de travail en quartz modifié, une crédence grise, une crédence en carreau de verre, un sol en carrelage de porcelaine, un sol beige et un plan de travail blanc.
Réalisation d'un bar de salon linéaire tradition en bois foncé de taille moyenne avec aucun évier ou lavabo, un placard avec porte à panneau encastré, un plan de travail en quartz modifié, une crédence grise, une crédence en carreau de verre, un sol en carrelage de porcelaine, un sol beige et un plan de travail blanc.
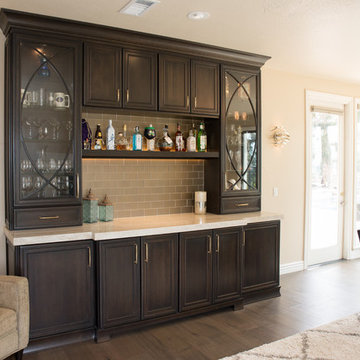
An outdated oak kitchen with panorama views was in desperate need of a remodel for this working family of 5. An inspiration picture with mirrored panels was the take off point for this sophisticated mirror and curved mullion cabinet design. The fridge and freezer are a focal point hidden behind beautiful wood panels and flanked by 5' tall mirrored pantries. Additional storage sets on the counter and acts as the focal point upon entry from the front of the house. New French doors open up where a window once resided, and new windows over the sink reach down to the countertop. A flushmount ceiling hood for the island cooktop disappears into a floating soffit paneled in matching wood. Pendants drip down to anchor the space. A large 66" x 120" island provides ample prep and entertaining space. The bar provides additional entertaining space, which the family does often, hosting up to 100 guests at a time. A cantina door was added at the end of the room, opening up the living and dining space out to the pool deck. Brushed brass faucets, fixtures, and accents add polish and sparkle.
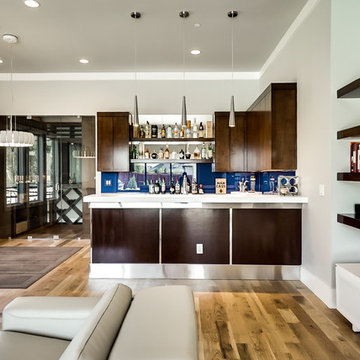
Aménagement d'un grand bar de salon avec évier parallèle classique en bois foncé avec un placard sans porte, un plan de travail en quartz modifié, une crédence bleue et une crédence en carreau de verre.
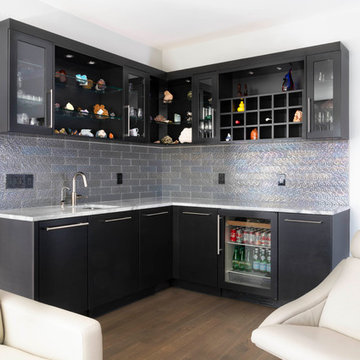
Réalisation d'un grand bar de salon avec évier design en L et bois foncé avec un évier encastré, un placard à porte plane, un plan de travail en quartz modifié, une crédence grise, une crédence en carreau de verre, un sol en bois brun et un plan de travail multicolore.
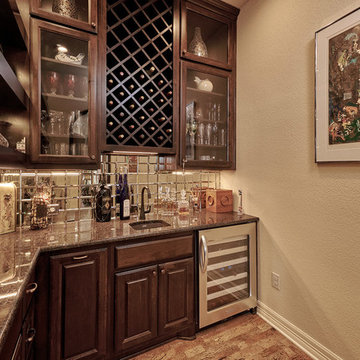
The wall here was originally an outdoor wall of their Atrium. Next door is a laundry room with a window into the Atrium which we closed up and, at the same time, expanded the size of the adjacent laundry room.
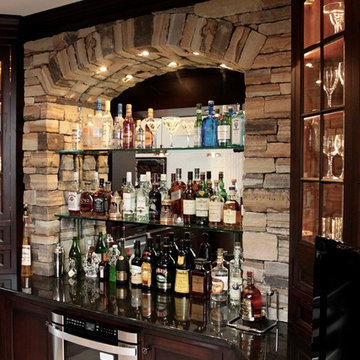
Cette photo montre un grand bar de salon avec évier chic en bois foncé avec un évier encastré, un placard avec porte à panneau encastré, un plan de travail en granite, une crédence marron, une crédence en carreau de verre et un sol en carrelage de porcelaine.
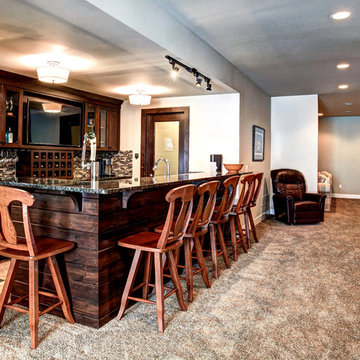
Photos by Kaity
Aménagement d'un grand bar de salon avec évier craftsman en L et bois foncé avec un placard à porte shaker, un plan de travail en granite, une crédence multicolore, une crédence en carreau de verre et un sol en carrelage de céramique.
Aménagement d'un grand bar de salon avec évier craftsman en L et bois foncé avec un placard à porte shaker, un plan de travail en granite, une crédence multicolore, une crédence en carreau de verre et un sol en carrelage de céramique.
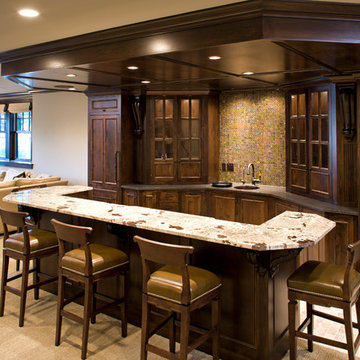
Idée de décoration pour un bar de salon avec évier tradition en U et bois foncé de taille moyenne avec un placard à porte vitrée, un plan de travail en granite, une crédence marron, une crédence en carreau de verre, un sol en carrelage de céramique et un évier encastré.
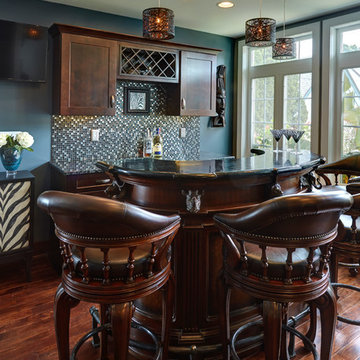
This project challenged us to creatively design a space with an open concept in a currently disjointed first floor. We converted a formal dining room, small kitchen, a pantry/storage room and a porch into a gorgeous kitchen, dining room, entertainment bar with a small powder off the entry way. It is easy to create a space if you have a great open floor plan, but we had to be specific in our design in order to take into account removing three structural walls, columns, and adjusting for different ceiling heights throughout the space. Our team worked together to give this couple an amazing entertaining space. They have a great functional kitchen with elegance and charm. The wood floors complement the rich stains of the Waypoint Cherry Java stained cabinets. The blue and green flecks in the Volga Blue granite are replicated in the soft blue tones of the glass backsplash that provides sophistication and color to the space. Fun pendant lights add a little glitz to the space. The once formal dining room and back porch have now become a fun entertaining space.
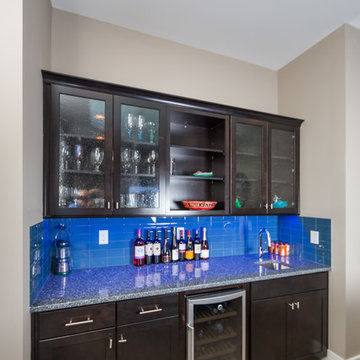
This gorgeous riverfront home provides over 4,200 SF of living space across four bedrooms and four-and-a-half baths, including separate study, exercise room and game room. An expansive 3,000 SF screened lanai and pool deck provides plenty of space for outdoor activities. Photo credit: Deremer Studios
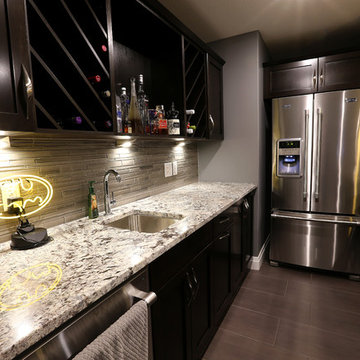
Idées déco pour un bar de salon avec évier parallèle en bois foncé avec un évier encastré, un placard à porte shaker, un plan de travail en granite, une crédence grise et une crédence en carreau de verre.
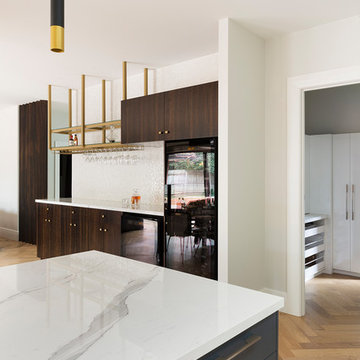
Elizabeth Schiavello
Aménagement d'un bar de salon avec évier linéaire contemporain en bois foncé de taille moyenne avec aucun évier ou lavabo, un placard à porte plane, plan de travail carrelé, une crédence blanche, une crédence en carreau de verre, parquet clair et un sol marron.
Aménagement d'un bar de salon avec évier linéaire contemporain en bois foncé de taille moyenne avec aucun évier ou lavabo, un placard à porte plane, plan de travail carrelé, une crédence blanche, une crédence en carreau de verre, parquet clair et un sol marron.
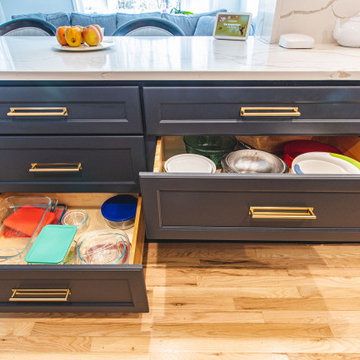
BEATIFUL HOME DRY BAR
Exemple d'un bar de salon sans évier linéaire tendance en bois foncé de taille moyenne avec aucun évier ou lavabo, un placard avec porte à panneau encastré, plan de travail en marbre, une crédence multicolore, une crédence en carreau de verre, un sol en bois brun, un sol beige et plan de travail noir.
Exemple d'un bar de salon sans évier linéaire tendance en bois foncé de taille moyenne avec aucun évier ou lavabo, un placard avec porte à panneau encastré, plan de travail en marbre, une crédence multicolore, une crédence en carreau de verre, un sol en bois brun, un sol beige et plan de travail noir.
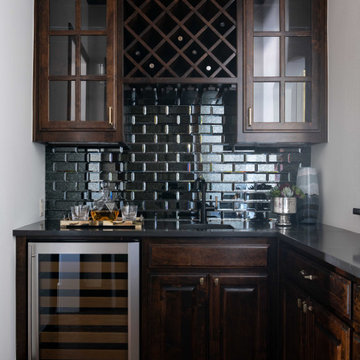
Photographer: Michael Hunter Photography
Cette image montre un bar de salon avec évier traditionnel en L et bois foncé de taille moyenne avec un évier posé, un placard avec porte à panneau surélevé, un plan de travail en granite, une crédence noire, une crédence en carreau de verre, parquet foncé, un sol marron et plan de travail noir.
Cette image montre un bar de salon avec évier traditionnel en L et bois foncé de taille moyenne avec un évier posé, un placard avec porte à panneau surélevé, un plan de travail en granite, une crédence noire, une crédence en carreau de verre, parquet foncé, un sol marron et plan de travail noir.
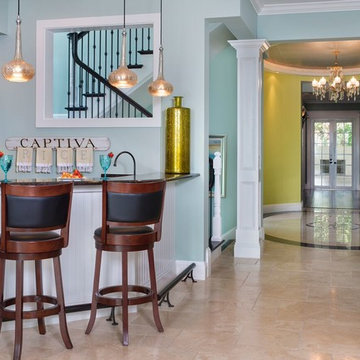
Bright and Colorful this small Bar Area welcomes Guest as they enter thru the front door or from the Side Lanai
Inspiration pour un bar de salon marin en U et bois foncé de taille moyenne avec un évier encastré, un placard à porte vitrée, un plan de travail en granite, une crédence bleue, une crédence en carreau de verre, un sol en travertin et un sol beige.
Inspiration pour un bar de salon marin en U et bois foncé de taille moyenne avec un évier encastré, un placard à porte vitrée, un plan de travail en granite, une crédence bleue, une crédence en carreau de verre, un sol en travertin et un sol beige.
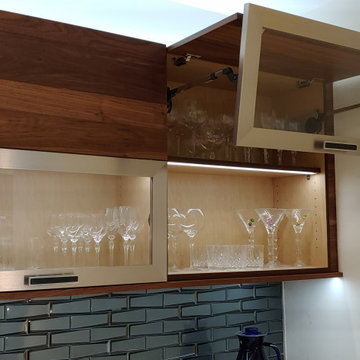
These bi-fold cabinets are so stunning and offer the right ratio of display and storage.
Exemple d'un bar de salon sans évier tendance en L et bois foncé de taille moyenne avec un placard à porte plane, un plan de travail en quartz, une crédence bleue, une crédence en carreau de verre et un plan de travail blanc.
Exemple d'un bar de salon sans évier tendance en L et bois foncé de taille moyenne avec un placard à porte plane, un plan de travail en quartz, une crédence bleue, une crédence en carreau de verre et un plan de travail blanc.
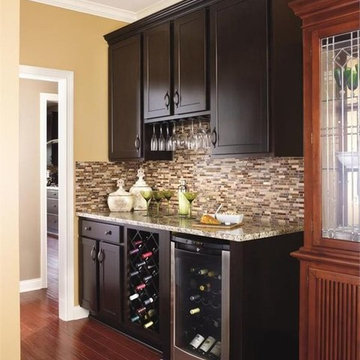
This fantastic home bar features espresso cabinetry by Aristorkraft. It has upper and lower cabinetry, separated by a gorgeous mosaic backsplash. The wine cooler makes it convenient for stowing your chilled wines and the abundant amount of cabinetry allows for stowing all your home bar necessities.
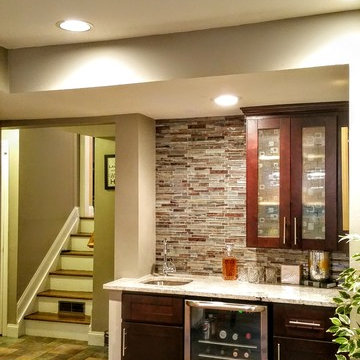
Julissa Arias
Aménagement d'un petit bar de salon avec évier linéaire classique en bois foncé avec un évier encastré, un placard à porte shaker, un plan de travail en granite, une crédence multicolore, une crédence en carreau de verre et parquet foncé.
Aménagement d'un petit bar de salon avec évier linéaire classique en bois foncé avec un évier encastré, un placard à porte shaker, un plan de travail en granite, une crédence multicolore, une crédence en carreau de verre et parquet foncé.
Idées déco de bars de salon en bois foncé avec une crédence en carreau de verre
8