Idées déco de bars de salon en bois foncé avec une crédence en dalle de pierre
Trier par :
Budget
Trier par:Populaires du jour
161 - 180 sur 334 photos
1 sur 3
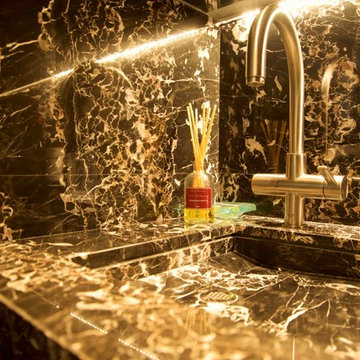
Idées déco pour un petit bar de salon avec évier linéaire contemporain en bois foncé avec un évier encastré, un placard à porte plane, un plan de travail en granite, une crédence multicolore et une crédence en dalle de pierre.
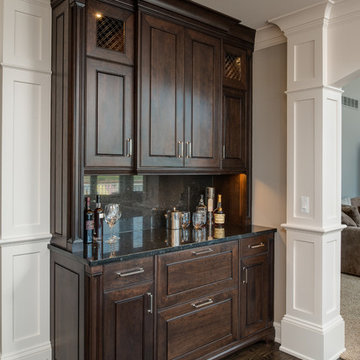
Idée de décoration pour un bar de salon avec évier linéaire tradition en bois foncé de taille moyenne avec un placard avec porte à panneau surélevé, plan de travail en marbre, une crédence noire, une crédence en dalle de pierre et parquet foncé.
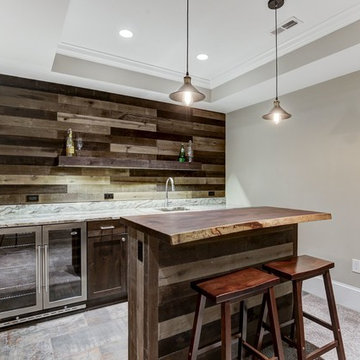
Réalisation d'un bar de salon parallèle tradition en bois foncé de taille moyenne avec des tabourets, un évier encastré, un placard à porte shaker, un plan de travail en quartz, une crédence multicolore, une crédence en dalle de pierre, un sol en carrelage de porcelaine, un sol multicolore et un plan de travail multicolore.
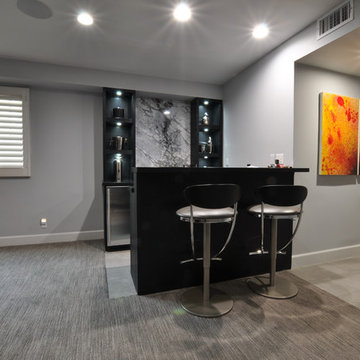
Custom Wet Bar in Beverly hills CA.
The bar is constructed of Metro Collection Palissandro Blue panels. Custom shelving with led puck lighting. Stainless steel drawer boxes by, and soft close hinges by Blum. 3" tab pulls
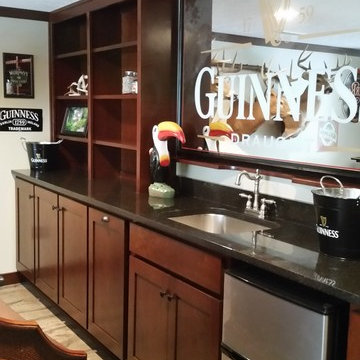
Cette image montre un grand bar de salon parallèle traditionnel en bois foncé avec un évier encastré, un placard avec porte à panneau encastré, un plan de travail en granite, une crédence noire, une crédence en dalle de pierre, des tabourets et parquet clair.
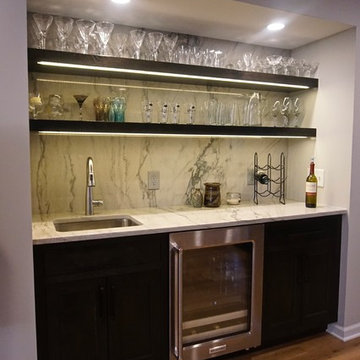
This Indianapolis home went through a drastic transformation to go from multiple main floor rooms, to one welcoming open concept. Custom Living's in-house designer, Justin, designed a wonderful plan to touch on what everyone enjoys about an open floor plan. Allowing more entertaining space, a cohesive social atmosphere, and to utilize rooms/square footage that previously left idle.
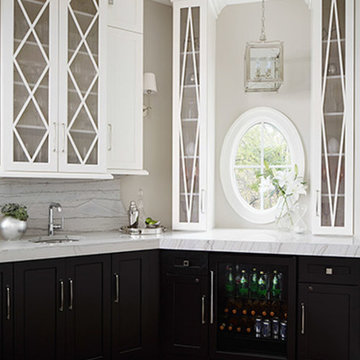
Idée de décoration pour un grand bar de salon avec évier tradition en U et bois foncé avec un évier encastré, un placard à porte plane, un plan de travail en quartz, une crédence beige, une crédence en dalle de pierre et un sol en bois brun.
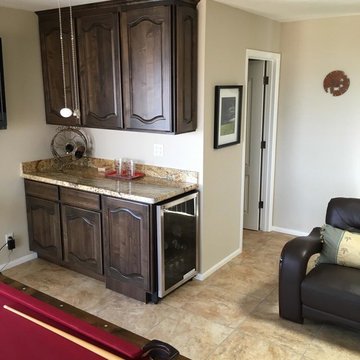
Exemple d'un petit bar de salon linéaire chic en bois foncé avec un placard à porte affleurante, un plan de travail en granite et une crédence en dalle de pierre.
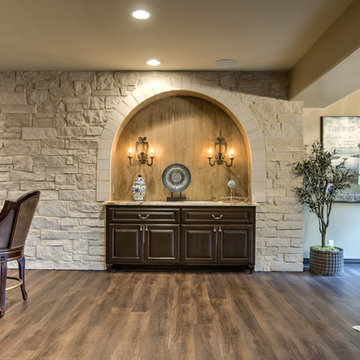
Exemple d'un bar de salon chic en U et bois foncé avec des tabourets, un évier encastré, un placard avec porte à panneau surélevé, un plan de travail en onyx et une crédence en dalle de pierre.
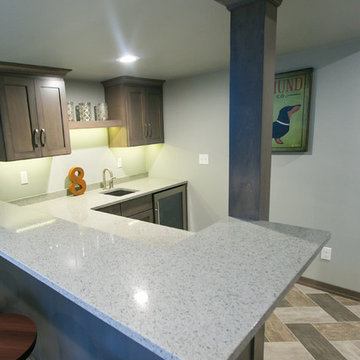
This basement bar area is truly a fun place to hangout with quartz counters and herringbone luxury vinyl tile floors.
Inspiration pour un grand bar de salon avec évier traditionnel en L et bois foncé avec un évier encastré, un placard avec porte à panneau encastré, un plan de travail en quartz modifié, une crédence en dalle de pierre et un sol en vinyl.
Inspiration pour un grand bar de salon avec évier traditionnel en L et bois foncé avec un évier encastré, un placard avec porte à panneau encastré, un plan de travail en quartz modifié, une crédence en dalle de pierre et un sol en vinyl.
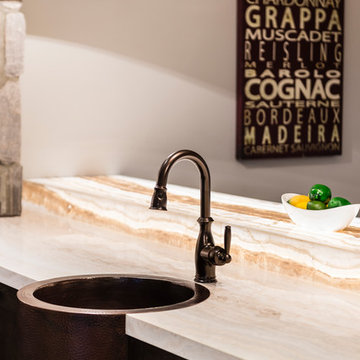
The “Rustic Classic” is a 17,000 square foot custom home built for a special client, a famous musician who wanted a home befitting a rockstar. This Langley, B.C. home has every detail you would want on a custom build.
For this home, every room was completed with the highest level of detail and craftsmanship; even though this residence was a huge undertaking, we didn’t take any shortcuts. From the marble counters to the tasteful use of stone walls, we selected each material carefully to create a luxurious, livable environment. The windows were sized and placed to allow for a bright interior, yet they also cultivate a sense of privacy and intimacy within the residence. Large doors and entryways, combined with high ceilings, create an abundance of space.
A home this size is meant to be shared, and has many features intended for visitors, such as an expansive games room with a full-scale bar, a home theatre, and a kitchen shaped to accommodate entertaining. In any of our homes, we can create both spaces intended for company and those intended to be just for the homeowners - we understand that each client has their own needs and priorities.
Our luxury builds combine tasteful elegance and attention to detail, and we are very proud of this remarkable home. Contact us if you would like to set up an appointment to build your next home! Whether you have an idea in mind or need inspiration, you’ll love the results.
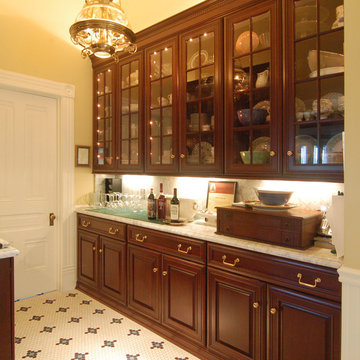
The owners of a local historic Victorian home needed a kitchen that would not only meet the everyday needs of their family but also function well for large catered events. We designed the kitchen to fit with the historic architecture -- using period specific materials such as dark cherry wood, Carrera marble counters, and hexagonal mosaic floor tile. (Not to mention the unique light fixtures and custom decor throughout the home.) The island boasts back to back sinks, double dishwashers and trash/recycling cabinets. A 60" stainless range and 48" refrigerator allow plenty of room to prep those parties! Just off the kitchen to the right is a butler's pantry -- storage for all the entertaining table & glassware as well as a perfect staging area. We used Wood-Mode cabinets in the Beacon Hill doorstyle -- Burgundy finish on cherry; integral raised end panels and lavish Victorian style trim are essential to the kitchen's appeal. To the left of the range a breakfast bar and island seating meets the everyday prep needs for the family.
Wood-Mode Fine Custom Cabinetry: Beacon Hill
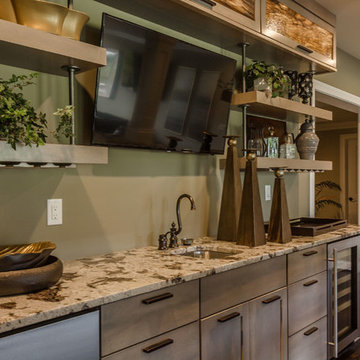
Aménagement d'un bar de salon classique en U et bois foncé de taille moyenne avec des tabourets, un évier posé, un placard à porte plane, un plan de travail en granite, une crédence verte, une crédence en dalle de pierre et un sol en bois brun.
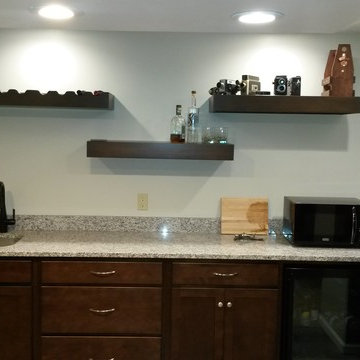
Idées déco pour un petit bar de salon avec évier linéaire moderne en bois foncé avec un évier encastré, un placard avec porte à panneau encastré, un plan de travail en granite, une crédence multicolore, une crédence en dalle de pierre, un sol gris et un plan de travail multicolore.
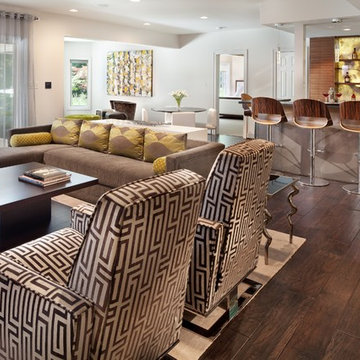
Contemporary bar area with back-lit onyx backsplash made of stone slab. Countertoop is Absolute Black Granite.
Picture by Morgan Howarth
Aménagement d'un bar de salon contemporain en L et bois foncé de taille moyenne avec des tabourets, un évier encastré, un placard sans porte, un plan de travail en granite, une crédence multicolore, une crédence en dalle de pierre et parquet foncé.
Aménagement d'un bar de salon contemporain en L et bois foncé de taille moyenne avec des tabourets, un évier encastré, un placard sans porte, un plan de travail en granite, une crédence multicolore, une crédence en dalle de pierre et parquet foncé.
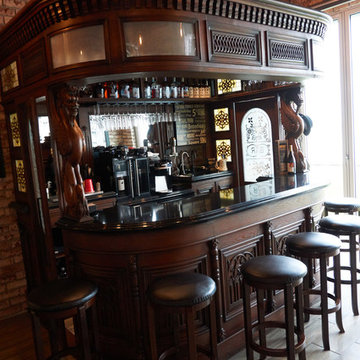
Idées déco pour un grand bar de salon parallèle classique en bois foncé avec des tabourets, un évier posé, un placard avec porte à panneau surélevé, un plan de travail en surface solide, une crédence noire, une crédence en dalle de pierre et un sol en bois brun.
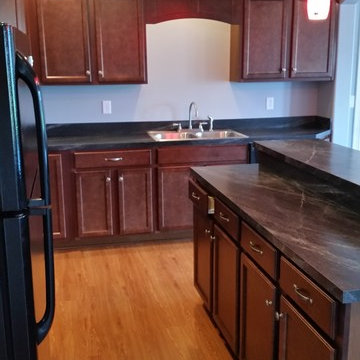
Cette photo montre un bar de salon avec évier chic en L et bois foncé de taille moyenne avec un évier posé, un placard avec porte à panneau encastré, un plan de travail en surface solide, une crédence noire, une crédence en dalle de pierre et un sol en bois brun.
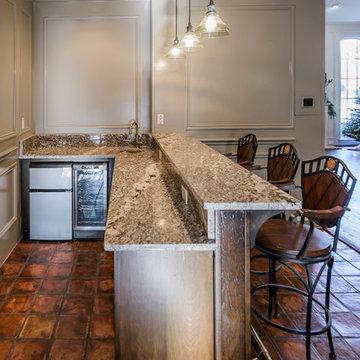
Réalisation d'un bar de salon avec évier parallèle tradition en bois foncé de taille moyenne avec un évier encastré, un placard à porte shaker, un plan de travail en granite, une crédence multicolore, une crédence en dalle de pierre et tomettes au sol.
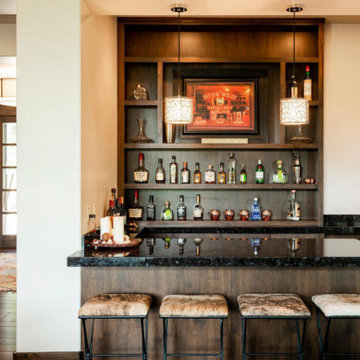
Inspiration pour un petit bar de salon design en U et bois foncé avec des tabourets, un placard à porte plane, un plan de travail en granite, une crédence noire, une crédence en dalle de pierre, parquet foncé, un sol marron et plan de travail noir.
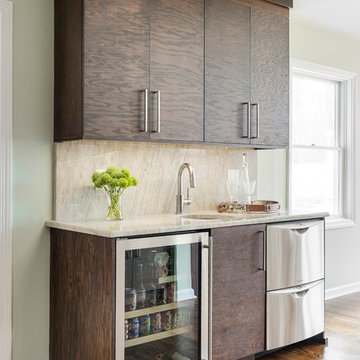
Kyle Norton Photography
Exemple d'un très grand bar de salon linéaire tendance en bois foncé avec un placard à porte plane, un plan de travail en quartz, une crédence beige, une crédence en dalle de pierre et un sol en bois brun.
Exemple d'un très grand bar de salon linéaire tendance en bois foncé avec un placard à porte plane, un plan de travail en quartz, une crédence beige, une crédence en dalle de pierre et un sol en bois brun.
Idées déco de bars de salon en bois foncé avec une crédence en dalle de pierre
9