Idées déco de bars de salon en bois foncé avec une crédence jaune
Trier par :
Budget
Trier par:Populaires du jour
1 - 20 sur 31 photos
1 sur 3
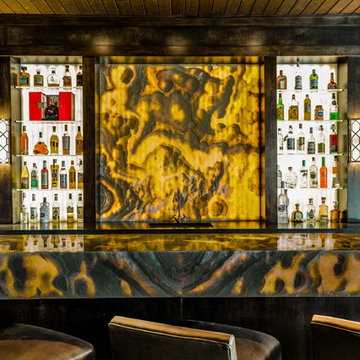
This masculine and modern Onyx Nuvolato marble bar and feature wall is perfect for hosting everything from game-day events to large cocktail parties. The onyx countertops and feature wall are backlit with LED lights to create a warm glow throughout the room. The remnants from this project were fashioned to create a matching backlit fireplace. Open shelving provides storage and display, while a built in tap provides quick access and easy storage for larger bulk items.
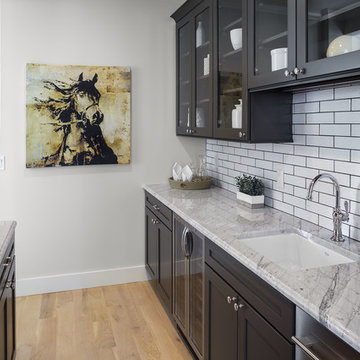
Interior architectural photography of urban, modern residential duplex interior pantry just off of kitchen and living room.
Photography by D'Arcy Leck Photography
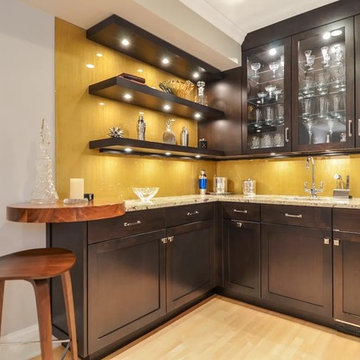
Cette photo montre un bar de salon avec évier tendance en L et bois foncé de taille moyenne avec un évier encastré, un placard à porte shaker, un plan de travail en granite, une crédence jaune, une crédence en feuille de verre, parquet clair et un sol marron.

Cette image montre un petit bar de salon avec évier parallèle traditionnel en bois foncé avec un évier posé, un placard à porte shaker, un plan de travail en granite, une crédence jaune, une crédence miroir, un sol en vinyl, un sol marron et un plan de travail multicolore.
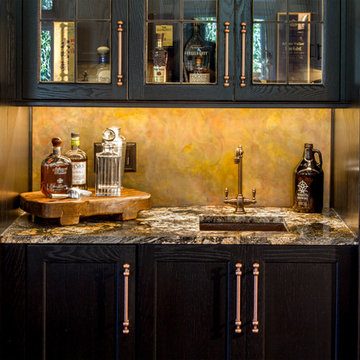
A cramped butler's pantry was opened up into a bar area with plenty of storage space and adjacent to a wine cooler. Bar countertop is Petro Magma Granite, cabinets are Brookhaven in Ebony on Oak. Other cabinets in the kitchen are white on maple; the contrast is a nice way to separate space within the same room.
Neals Design Remodel
Robin Victor Goetz
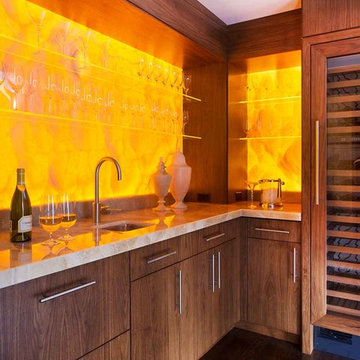
A complete full gut remodel of a 4,000 sq ft two-story penthouse residence, this project featured one of a kind views of the Boston public garden and Beacon Hill. A large central gallery flooded with gorgeous diffused light through two full stories of window glass. Clean linear millwork details compliment the structural glass, steel and walnut balustrades and handrailings that grace the upper gallery, reading nook, and stairs. A bleached walnut wet bar with backlit honey onyx backsplash and floating star fire glass shelves illuminated the lower gallery. It was part of a larger motif, which resonated through each of the unique and separate living spaces, connecting them to the larger design intention.
A bleached walnut media room doubles as a fourth bedroom. It features a king size murphy bed seamlessly integrated into the full wall panel. A gracious shower in the adjoining bathroom, cleverly concealed behind an innocuous interior door, created a truly unique formal powder room that can reveal a full bath when the house is full of guests. A blend of warm wood, soft whites, and a palate of golds reflected in the stone (calacatta/onyx) textiles and wall coverings, this project demonstrates the powerful results of a consistent design intention, thoughtful engineering, and best practice construction as executed by our talented team of craftsmen and women.
Interior Design - Lewis Interiors
Photography - Eric Roth
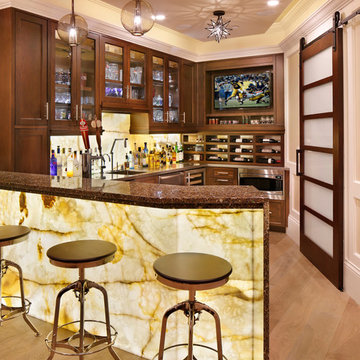
Photo by Bernard André
Réalisation d'un grand bar de salon tradition en U et bois foncé avec des tabourets, un évier encastré, un placard à porte vitrée, un plan de travail en granite, une crédence jaune, parquet clair et un sol marron.
Réalisation d'un grand bar de salon tradition en U et bois foncé avec des tabourets, un évier encastré, un placard à porte vitrée, un plan de travail en granite, une crédence jaune, parquet clair et un sol marron.
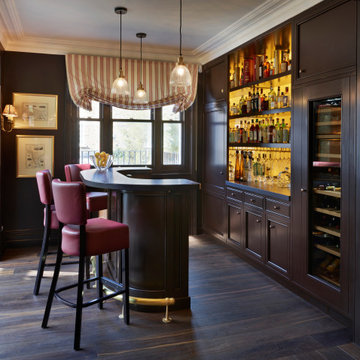
A full refurbishment of a beautiful four-storey Victorian town house in Holland Park. We had the pleasure of collaborating with the client and architects, Crawford and Gray, to create this classic full interior fit-out.
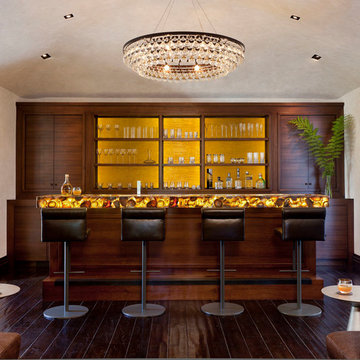
Idées déco pour un bar de salon parallèle méditerranéen en bois foncé avec des tabourets, une crédence jaune, parquet foncé, un plan de travail jaune et un placard à porte plane.
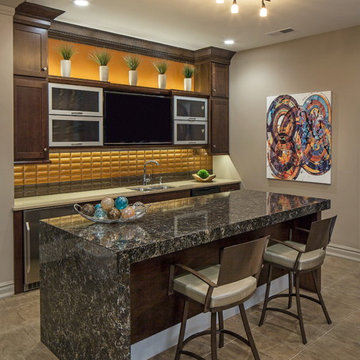
Réalisation d'un bar de salon parallèle design en bois foncé avec des tabourets, un placard à porte shaker et une crédence jaune.
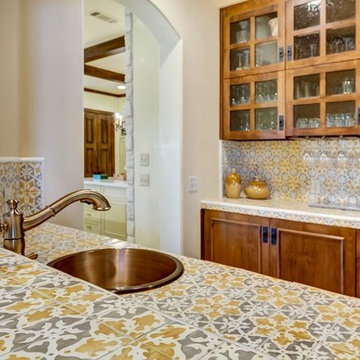
Cette photo montre un bar de salon parallèle moderne en bois foncé de taille moyenne avec des tabourets, un évier posé, un placard à porte affleurante, plan de travail carrelé, une crédence jaune, une crédence en céramique, un sol en carrelage de porcelaine, un sol beige et un plan de travail jaune.
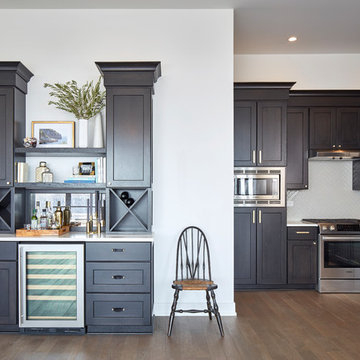
Contemporary Loft-Style Kitchen Space, complete with built-in custom hickory wood cabinetry for both kitchen & dry bar, Carrara Quartz counters, herringbone tile backsplash, Blanco faucet & under-mount sink, Bosch Stainless Steel Appliances, & designer hardware finishes
Photo Credit - Patsy McEnroe Photography
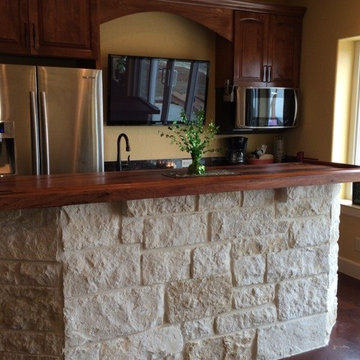
info@wrwoodworking.com
Aménagement d'un bar de salon linéaire contemporain en bois foncé de taille moyenne avec des tabourets, un évier posé, un placard avec porte à panneau surélevé, un plan de travail en bois, une crédence jaune, un sol en vinyl, un sol marron et un plan de travail marron.
Aménagement d'un bar de salon linéaire contemporain en bois foncé de taille moyenne avec des tabourets, un évier posé, un placard avec porte à panneau surélevé, un plan de travail en bois, une crédence jaune, un sol en vinyl, un sol marron et un plan de travail marron.
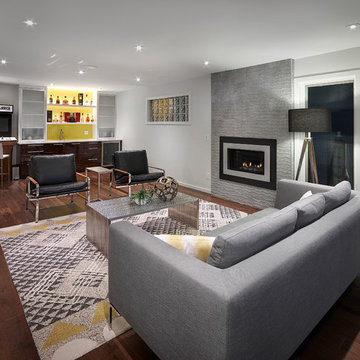
Prosofsky Architectural Photography
Inspiration pour un bar de salon avec évier linéaire design en bois foncé de taille moyenne avec un évier encastré, un placard à porte plane, un plan de travail en quartz modifié, une crédence jaune, une crédence en feuille de verre et un sol en bois brun.
Inspiration pour un bar de salon avec évier linéaire design en bois foncé de taille moyenne avec un évier encastré, un placard à porte plane, un plan de travail en quartz modifié, une crédence jaune, une crédence en feuille de verre et un sol en bois brun.
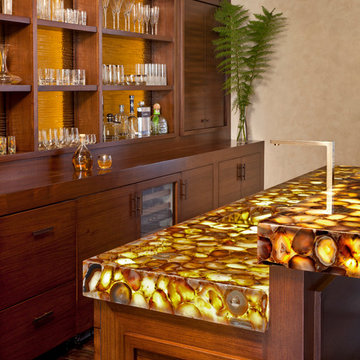
Exemple d'un grand bar de salon parallèle tendance en bois foncé avec des tabourets, un évier intégré, un placard à porte plane, une crédence jaune et parquet foncé.
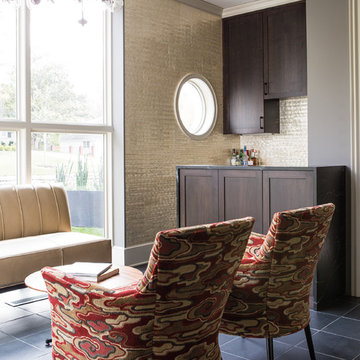
The morning room and adjacent bar provide a great place for a morning cup of coffee or evening cocktail.
Photos: Aaron Leimkuehler
Inspiration pour un petit bar de salon avec évier traditionnel en U et bois foncé avec un évier encastré, un placard à porte shaker, plan de travail en marbre, une crédence jaune et un sol en ardoise.
Inspiration pour un petit bar de salon avec évier traditionnel en U et bois foncé avec un évier encastré, un placard à porte shaker, plan de travail en marbre, une crédence jaune et un sol en ardoise.
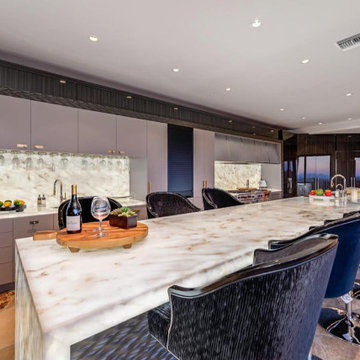
Kitchen Remodel
Aménagement d'un bar de salon moderne en bois foncé avec un évier encastré, un placard à porte plane, un plan de travail en granite, une crédence jaune, une crédence en granite et un plan de travail blanc.
Aménagement d'un bar de salon moderne en bois foncé avec un évier encastré, un placard à porte plane, un plan de travail en granite, une crédence jaune, une crédence en granite et un plan de travail blanc.
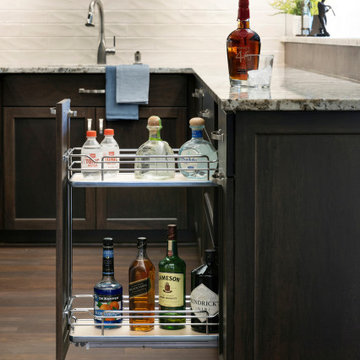
This pull out drawer is an easy way to access almost anything you want.
Photos by Spacecrafting Photography
Aménagement d'un grand bar de salon classique en U et bois foncé avec des tabourets, un évier encastré, un placard à porte shaker, un plan de travail en quartz modifié, une crédence jaune, une crédence en céramique, un sol marron et un plan de travail multicolore.
Aménagement d'un grand bar de salon classique en U et bois foncé avec des tabourets, un évier encastré, un placard à porte shaker, un plan de travail en quartz modifié, une crédence jaune, une crédence en céramique, un sol marron et un plan de travail multicolore.
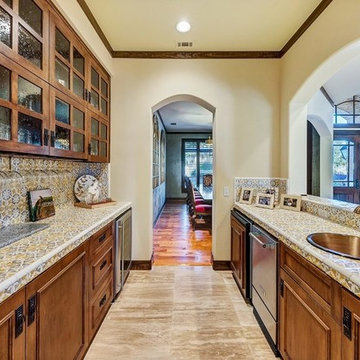
Inspiration pour un bar de salon parallèle minimaliste en bois foncé de taille moyenne avec des tabourets, un évier posé, un placard à porte affleurante, plan de travail carrelé, une crédence jaune, une crédence en céramique, un sol en carrelage de porcelaine, un sol beige et un plan de travail jaune.
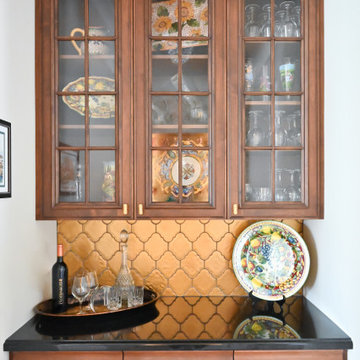
A dash of gold! This butler's pantry and dry bar is crafted with golden backsplash, intricate gold knobs, and custom Wood-Mode cabinets. It offers a darker, sophisticated moment within the light, airy home.
Idées déco de bars de salon en bois foncé avec une crédence jaune
1