Idées déco de bars de salon en bois vieilli avec des portes de placard beiges
Trier par :
Budget
Trier par:Populaires du jour
101 - 120 sur 1 120 photos
1 sur 3
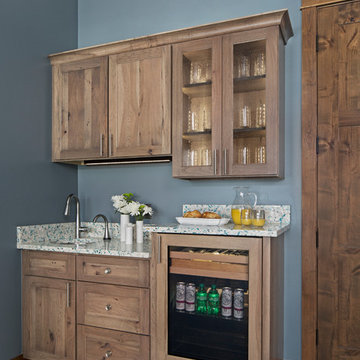
Photo courtesy of Jim McVeigh. Dura Supreme Highland with Morel finish on Rustic Hickory. Photography by Beth Singer.
Réalisation d'un bar de salon avec évier chalet avec un évier encastré, un placard à porte shaker, des portes de placard beiges et un plan de travail en quartz modifié.
Réalisation d'un bar de salon avec évier chalet avec un évier encastré, un placard à porte shaker, des portes de placard beiges et un plan de travail en quartz modifié.
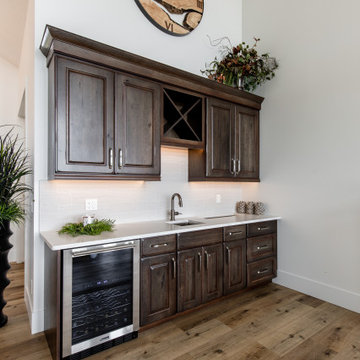
A stunning yet simple home bar to meet all your entertaining needs. Rustic Pecan Cabinets combined with clean white quartz turn this space into a modern farmhouse feel. With one sink, and one beverage sink, you will always have a cold drink on hand.
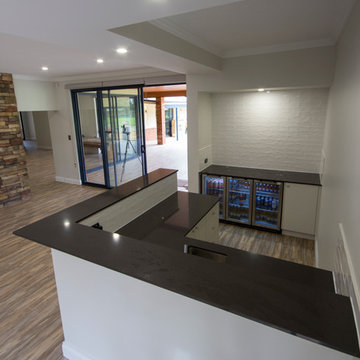
Idées déco pour un bar de salon avec évier contemporain en L avec un évier encastré, un placard à porte plane, des portes de placard beiges, un plan de travail en surface solide et une crédence blanche.
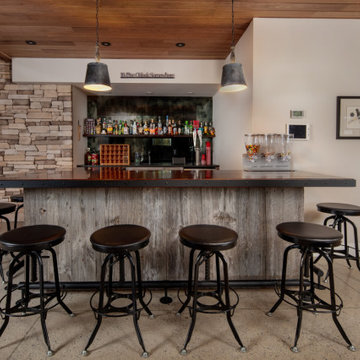
The perfect place to lean in for a good conversation with friends or swivel around to watch the big game on the big screen in the lounge behind you, this basement bar is a true tribute to rustic design and nostalgia. A candy dispenser, lots of exposed shelf space, and a wide, varnished wood counter gives you plenty of space to keep the treats you love handy and on display. Seating for 6-8 creates a welcoming environment, but the wine cellar nearby will have everyone up and out of their seats in no time, admiring the integrated wine barrels and old-world charm.

Outdoor enclosed bar. Perfect for entertaining and watching sporting events. No need to go to the sports bar when you have one at home. Industrial style bar with LED side paneling and textured cement.
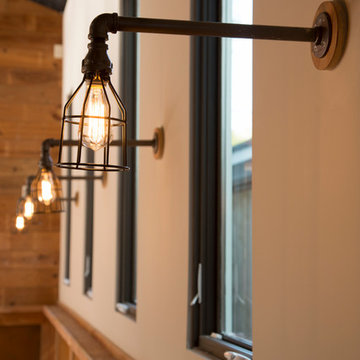
Felix Sanchez (www.felixsanchez.com)
Cette photo montre un grand bar de salon industriel avec des portes de placard beiges, un sol marron et sol en béton ciré.
Cette photo montre un grand bar de salon industriel avec des portes de placard beiges, un sol marron et sol en béton ciré.
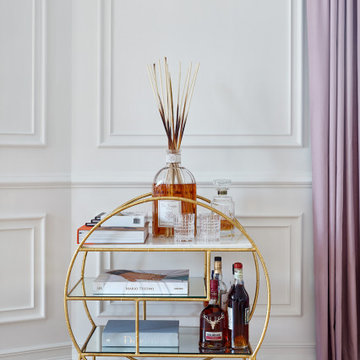
Aménagement d'un petit bar de salon linéaire contemporain en bois vieilli avec un chariot mini-bar, un placard sans porte, plan de travail en marbre, parquet clair, un sol jaune et un plan de travail blanc.
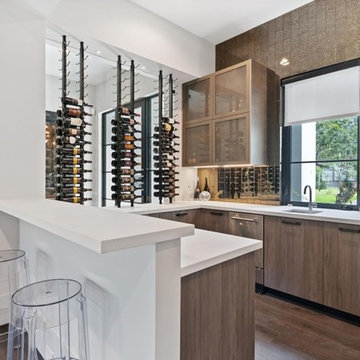
Full home bar with industrial style in Snaidero italian cabinetry utilizing LOFT collection by Michele Marcon. Melamine cabinets in Pewter and Tundra Elm finish. Quartz and stainless steel appliance including icemaker and undermount wine cooler. Backsplash in distressed mirror tiles with glass wall units with metal framing. Shelves in pewter iron.
Photo: Cason Graye Homes
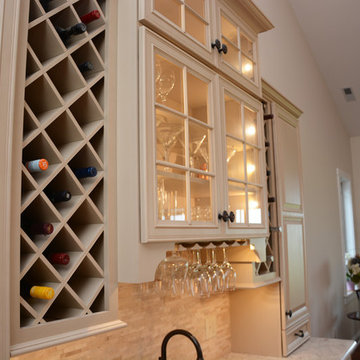
This built-in bar features Brighton Cabinetry with Lincoln Raised doors and Maple Masterpiece finish. The countertops are LG Viatera Aria quartz with demi bullnose edge.
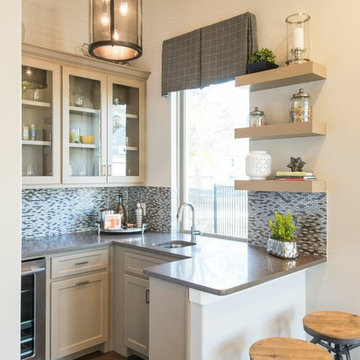
Cette photo montre un petit bar de salon chic en U avec des tabourets, un évier encastré, un placard à porte shaker, des portes de placard beiges, une crédence multicolore, une crédence en mosaïque et parquet foncé.
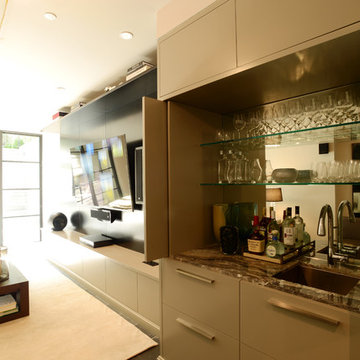
Jeffrey Kilmer
Cette image montre un bar de salon avec évier traditionnel de taille moyenne avec un évier encastré, des portes de placard beiges et une crédence miroir.
Cette image montre un bar de salon avec évier traditionnel de taille moyenne avec un évier encastré, des portes de placard beiges et une crédence miroir.
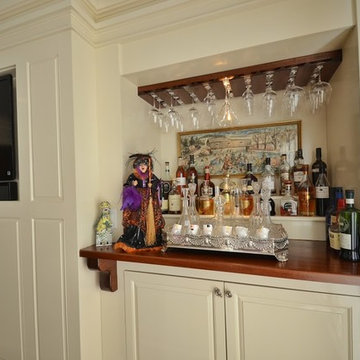
Idées déco pour un bar de salon linéaire classique de taille moyenne avec aucun évier ou lavabo, un placard avec porte à panneau surélevé et des portes de placard beiges.
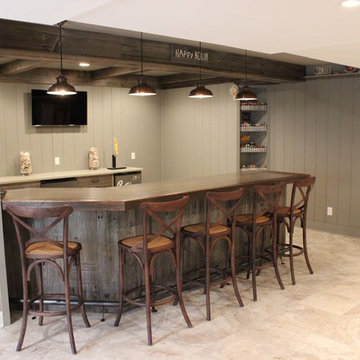
Inspiration pour un bar de salon chalet en U et bois vieilli de taille moyenne avec des tabourets, un évier encastré, un placard sans porte, un plan de travail en bois, une crédence grise, une crédence en bois, un sol en carrelage de céramique et un sol beige.

This dry bar is right off the kitchen. The shaker style cabinets match the ones in the kitchen, along with the brass cabinet hardware. A black granite countertop breaks up the tone on tone color scheme of the cabinetry and subway tile backsplash.

recessed bar
Cette photo montre un petit bar de salon sans évier tendance en U avec aucun évier ou lavabo, un placard avec porte à panneau surélevé, des portes de placard beiges, un plan de travail en quartz, une crédence beige, une crédence en carreau de porcelaine, un sol en carrelage de porcelaine, un sol gris et un plan de travail blanc.
Cette photo montre un petit bar de salon sans évier tendance en U avec aucun évier ou lavabo, un placard avec porte à panneau surélevé, des portes de placard beiges, un plan de travail en quartz, une crédence beige, une crédence en carreau de porcelaine, un sol en carrelage de porcelaine, un sol gris et un plan de travail blanc.
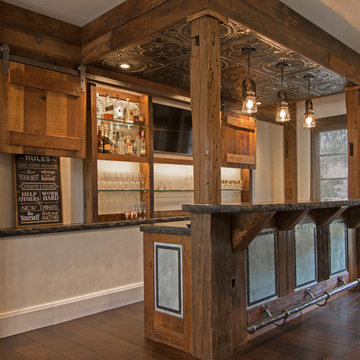
Wayne Fenton
Réalisation d'un bar de salon parallèle chalet en bois vieilli de taille moyenne avec des tabourets, un plan de travail en granite et parquet foncé.
Réalisation d'un bar de salon parallèle chalet en bois vieilli de taille moyenne avec des tabourets, un plan de travail en granite et parquet foncé.
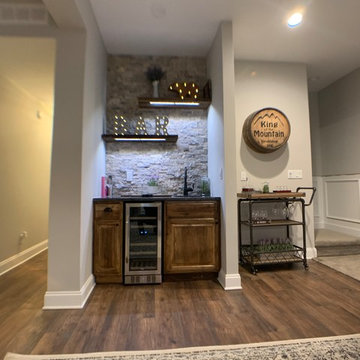
Exemple d'un bar de salon avec évier linéaire montagne en bois vieilli de taille moyenne avec un plan de travail en granite, une crédence en carrelage de pierre, sol en stratifié et un sol marron.

The architect explains: “We wanted a hard wearing surface that would remain intact over time and withstand the wear and tear that typically occurs in the home environment”.
With a highly resistant Satin finish, Iron Copper delivers a surface hardness that is often favoured for commercial use. The application of the matte finish to a residential project, coupled with the scratch resistance and modulus of rupture afforded by Neolith®, offered a hardwearing integrity to the design.
Hygienic, waterproof, easy to clean and 100% natural, Neolith®’s properties provide a versatility that makes the surface equally suitable for application in the kitchen and breakfast room as it is for the living space and beyond; a factor the IV Centenário project took full advantage of.
Rossi continues: “Neolith®'s properties meant we could apply the panels to different rooms throughout the home in full confidence that the surfacing material possessed the qualities best suited to the functionality of that particular environment”.
Iron Copper was also specified for the balcony facades; Neolith®’s resistance to high temperatures and UV rays making it ideal for the scorching Brazilian weather.
Rossi comments: “Due to the open plan nature of the ground floor layout, in which the outdoor area connects with the interior lounge, it was important for the surfacing material to not deteriorate under exposure to the sun and extreme temperatures”.
Furthermore, with the connecting exterior featuring a swimming pool, Neolith®’s near zero water absorption and resistance to chemical cleaning agents meant potential exposure to pool water and chlorine would not affect the integrity of the material.
Lightweight, a 3 mm and 12 mm Neolith® panel weigh only 7 kg/m² and 30 kg/m² respectively. In combination with the different availability of slabs sizes, which include large formats measuring 3200 x 1500 and 3600 x 1200 mm, as well as bespoke options, Neolith® was an extremely attractive proposition for the project.
Rossi expands: “Being able to cover large areas with fewer panels, combined with Neolith®’s lightweight properties, provides installation advantages from a labour, time and cost perspective”.
“In addition to putting the customer’s wishes in the design concept of the vanguard, Ricardo Rossi Architecture and Interiors is also concerned with sustainability and whenever possible will specify eco-friendly materials.”
For the IV Centenário project, TheSize’s production processes and Neolith®’s sustainable, ecological and 100% recyclable nature offered a product in keeping with this approach.
NEOLITH: Design, Durability, Versatility, Sustainability
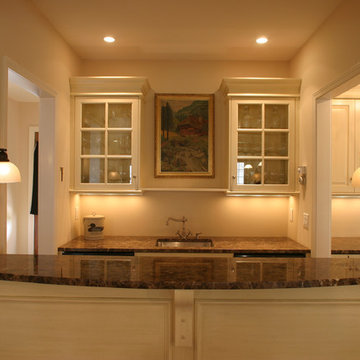
Bar area in kitchen, with glass doors.
Photos by John Gerhadstein.
Aménagement d'un petit bar de salon avec évier parallèle classique avec un évier encastré, un placard à porte vitrée, des portes de placard beiges, un plan de travail en granite, un sol en bois brun et un sol marron.
Aménagement d'un petit bar de salon avec évier parallèle classique avec un évier encastré, un placard à porte vitrée, des portes de placard beiges, un plan de travail en granite, un sol en bois brun et un sol marron.
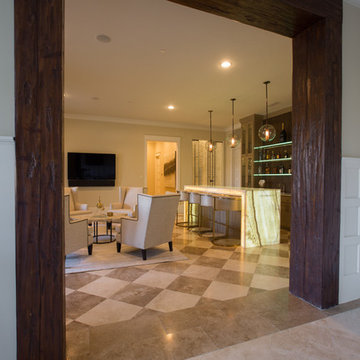
New Season Photography
Aménagement d'un grand bar de salon linéaire contemporain avec des tabourets, un évier encastré, un placard à porte vitrée, des portes de placard beiges, un plan de travail en onyx et une crédence marron.
Aménagement d'un grand bar de salon linéaire contemporain avec des tabourets, un évier encastré, un placard à porte vitrée, des portes de placard beiges, un plan de travail en onyx et une crédence marron.
Idées déco de bars de salon en bois vieilli avec des portes de placard beiges
6