Idées déco de bars de salon en bois vieilli avec des portes de placard blanches
Trier par :
Budget
Trier par:Populaires du jour
41 - 60 sur 6 082 photos
1 sur 3

Exemple d'un bar de salon chic de taille moyenne avec un évier encastré, un placard à porte affleurante, des portes de placard blanches, un plan de travail en quartz modifié, une crédence beige, une crédence en carreau de porcelaine, parquet clair et un plan de travail blanc.

Our clients purchased this 1950 ranch style cottage knowing it needed to be updated. They fell in love with the location, being within walking distance to White Rock Lake. They wanted to redesign the layout of the house to improve the flow and function of the spaces while maintaining a cozy feel. They wanted to explore the idea of opening up the kitchen and possibly even relocating it. A laundry room and mudroom space needed to be added to that space, as well. Both bathrooms needed a complete update and they wanted to enlarge the master bath if possible, to have a double vanity and more efficient storage. With two small boys and one on the way, they ideally wanted to add a 3rd bedroom to the house within the existing footprint but were open to possibly designing an addition, if that wasn’t possible.
In the end, we gave them everything they wanted, without having to put an addition on to the home. They absolutely love the openness of their new kitchen and living spaces and we even added a small bar! They have their much-needed laundry room and mudroom off the back patio, so their “drop zone” is out of the way. We were able to add storage and double vanity to the master bathroom by enclosing what used to be a coat closet near the entryway and using that sq. ft. in the bathroom. The functionality of this house has completely changed and has definitely changed the lives of our clients for the better!

Cette image montre un petit bar de salon avec évier linéaire rustique avec un placard à porte shaker, des portes de placard blanches, une crédence verte, une crédence en carreau briquette, un sol en bois brun, un sol marron et un plan de travail gris.
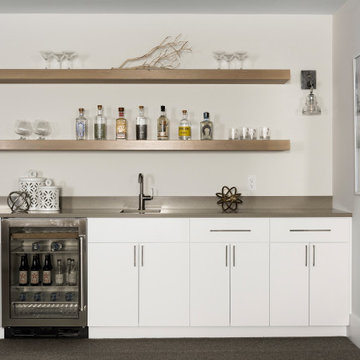
Idées déco pour un bar de salon avec évier linéaire contemporain avec un placard à porte plane, des portes de placard blanches, un sol gris et un plan de travail gris.

Inspiration pour un bar de salon avec évier bohème en L de taille moyenne avec un évier encastré, un placard avec porte à panneau surélevé, des portes de placard blanches, plan de travail en marbre, une crédence grise, une crédence en carreau de ciment, parquet foncé, un sol marron et un plan de travail gris.
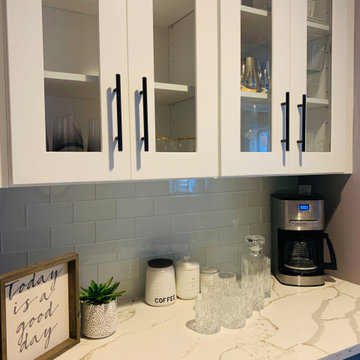
So cute! Tiny little area to keep your coffee warm and drinks chilled!
Inspiration pour un petit bar de salon linéaire traditionnel avec un placard à porte vitrée, des portes de placard blanches, plan de travail en marbre et un plan de travail gris.
Inspiration pour un petit bar de salon linéaire traditionnel avec un placard à porte vitrée, des portes de placard blanches, plan de travail en marbre et un plan de travail gris.
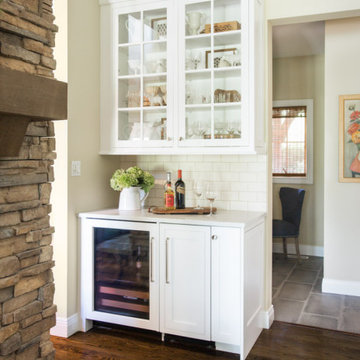
Inspiration pour un petit bar de salon linéaire rustique avec des portes de placard blanches, un plan de travail en quartz modifié, une crédence blanche, un sol marron, un plan de travail blanc, aucun évier ou lavabo, un placard à porte vitrée, une crédence en carrelage métro et parquet foncé.
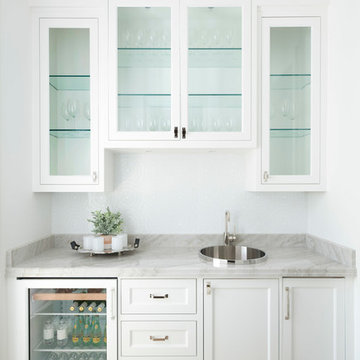
Cette image montre un bar de salon avec évier linéaire méditerranéen avec parquet clair, un évier posé, un placard à porte vitrée, des portes de placard blanches, un sol beige et un plan de travail gris.
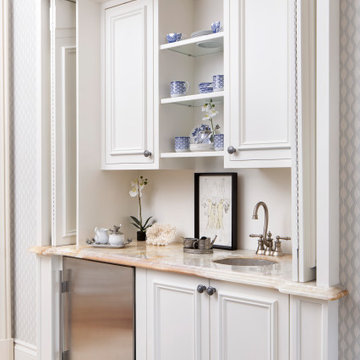
This coffee bar is on the second floor outside of the master suite. It allows the homeowner to prepare coffee 1st thing in the morning before heading downstairs. It is the luxury of the highest level, function and convenience.

Cette photo montre un bar de salon linéaire de taille moyenne avec un placard avec porte à panneau encastré, des portes de placard blanches, un plan de travail en quartz, une crédence blanche, une crédence en carrelage métro, parquet foncé et un plan de travail blanc.

Centrally located coffee bar with hidden walk in pantry adjacent.
Aménagement d'un petit bar de salon avec évier linéaire bord de mer avec un évier encastré, un placard à porte shaker, des portes de placard blanches, un plan de travail en quartz, une crédence grise, une crédence en mosaïque, parquet clair et un plan de travail blanc.
Aménagement d'un petit bar de salon avec évier linéaire bord de mer avec un évier encastré, un placard à porte shaker, des portes de placard blanches, un plan de travail en quartz, une crédence grise, une crédence en mosaïque, parquet clair et un plan de travail blanc.

We built this cabinetry as a beverage & snack area. The hanging shelf is coordinated with the fireplace mantel. We tiled the backsplash with Carrera Marble Subway Tile.
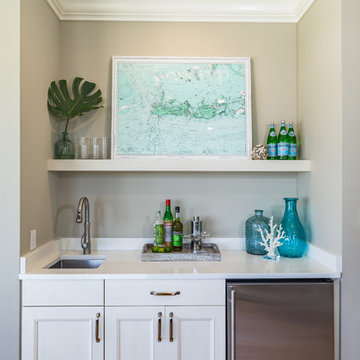
Folland Photography
Idées déco pour un bar de salon avec évier linéaire bord de mer avec un évier encastré, un placard avec porte à panneau encastré, des portes de placard blanches, parquet clair et un plan de travail blanc.
Idées déco pour un bar de salon avec évier linéaire bord de mer avec un évier encastré, un placard avec porte à panneau encastré, des portes de placard blanches, parquet clair et un plan de travail blanc.

This French country, new construction home features a circular first-floor layout that connects from great room to kitchen and breakfast room, then on to the dining room via a small area that turned out to be ideal for a fully functional bar.
Directly off the kitchen and leading to the dining room, this space is perfectly located for making and serving cocktails whenever the family entertains. In order to make the space feel as open and welcoming as possible while connecting it visually with the kitchen, glass cabinet doors and custom-designed, leaded-glass column cabinetry and millwork archway help the spaces flow together and bring in.
The space is small and tight, so it was critical to make it feel larger and more open. Leaded-glass cabinetry throughout provided the airy feel we were looking for, while showing off sparkling glassware and serving pieces. In addition, finding space for a sink and under-counter refrigerator was challenging, but every wished-for element made it into the final plan.
Photo by Mike Kaskel
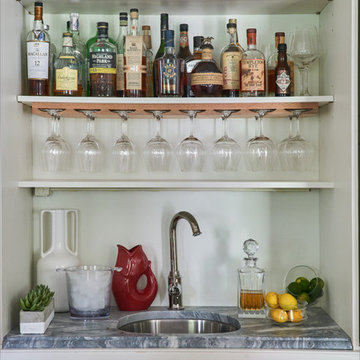
Classic shapes, a good flow imbued with plenty of lifestyle to suit this family — indoors and out.
Idées déco pour un bar de salon avec évier linéaire classique avec un évier encastré, une crédence blanche, un plan de travail gris, un placard à porte plane, des portes de placard blanches et plan de travail en marbre.
Idées déco pour un bar de salon avec évier linéaire classique avec un évier encastré, une crédence blanche, un plan de travail gris, un placard à porte plane, des portes de placard blanches et plan de travail en marbre.
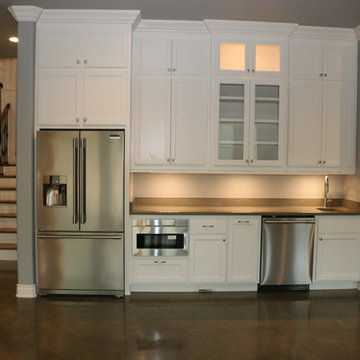
Aménagement d'un bar de salon avec évier linéaire campagne avec un évier encastré, un placard à porte shaker, des portes de placard blanches, un plan de travail en quartz modifié, sol en béton ciré, un sol marron et un plan de travail gris.

Cette photo montre un petit bar de salon avec évier linéaire chic avec aucun évier ou lavabo, un placard à porte vitrée, des portes de placard blanches, un plan de travail en cuivre, parquet foncé, un sol marron et un plan de travail marron.

Entertaining doesn’t always happen on the main floor and in this project, the basement was dedicated towards creating a comfortable family room and hang out spot for guests. The wet bar is the perfect spot for preparing drinks for movie or gossip night with friends. With low ceilings and a long window above, we had to get creative with our storage design. The tall far left cabinet houses more glass ware while lower additional drawers house bar ware. Introducing the bar sink in the far right corner offered a long run of prep counter space along the middle section of the wall span. This asymmetrical design is modern and very practical.
Photographer: Mike Chajecki
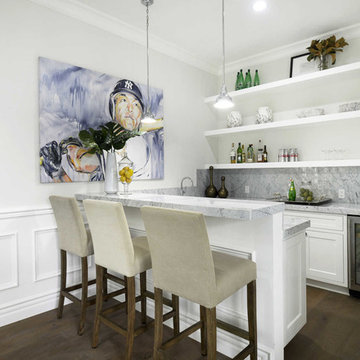
This home was fully remodeled with a cape cod feel including the interior, exterior, driveway, backyard and pool. We added beautiful moulding and wainscoting throughout and finished the home with chrome and black finishes. Our floor plan design opened up a ton of space in the master en suite for a stunning bath/shower combo, entryway, kitchen, and laundry room. We also converted the pool shed to a billiard room and wet bar.
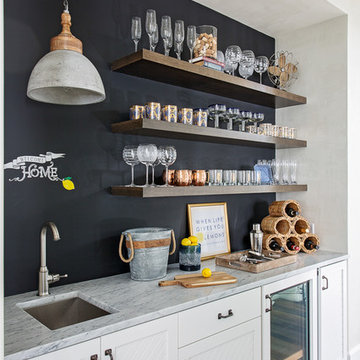
Julia Lynn
Exemple d'un bar de salon avec évier linéaire bord de mer avec un évier encastré, des portes de placard blanches, une crédence bleue, un sol en bois brun, un sol marron et un plan de travail gris.
Exemple d'un bar de salon avec évier linéaire bord de mer avec un évier encastré, des portes de placard blanches, une crédence bleue, un sol en bois brun, un sol marron et un plan de travail gris.
Idées déco de bars de salon en bois vieilli avec des portes de placard blanches
3