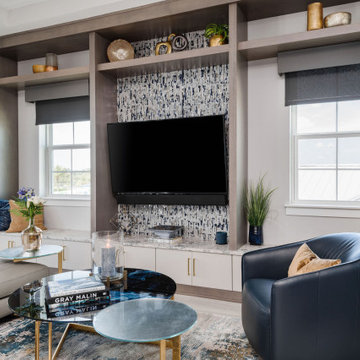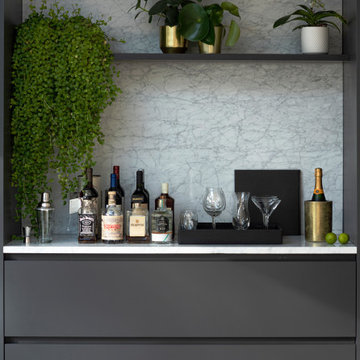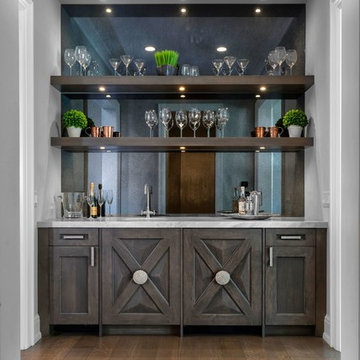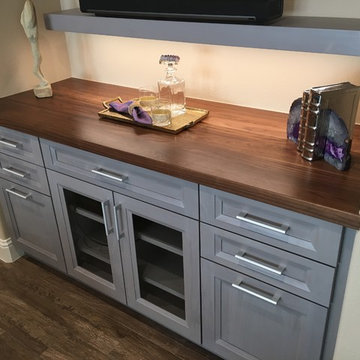Idées déco de bars de salon en bois vieilli avec des portes de placard grises
Trier par :
Budget
Trier par:Populaires du jour
1 - 20 sur 3 924 photos
1 sur 3

Turned an empty, unused formal living room into a hip bourbon bar and library lounge for a couple who relocated to DFW from Louisville, KY. They wanted a place they could entertain friends or just hang out and relax with a cocktail or a good book. We added the wet bar and library shelves, and kept things modern and warm, with a wink to the prohibition era. The formerly deserted room is now their favorite spot.
Photos by Michael Hunter Photography

Idées déco pour un bar de salon sans évier linéaire classique avec un placard avec porte à panneau encastré, des portes de placard grises, un plan de travail en bois, une crédence en bois, parquet foncé et un plan de travail marron.

Inspiration pour un bar de salon avec évier linéaire traditionnel avec un évier encastré, un placard avec porte à panneau encastré, des portes de placard grises, un plan de travail en bois, une crédence grise, une crédence en carrelage métro, parquet foncé, un sol marron et un plan de travail marron.

Photo Credit: Kathleen O'Donnell
Cette photo montre un bar de salon avec évier chic avec un placard à porte vitrée, des portes de placard grises, plan de travail en marbre, une crédence miroir, parquet foncé, un évier encastré et un plan de travail blanc.
Cette photo montre un bar de salon avec évier chic avec un placard à porte vitrée, des portes de placard grises, plan de travail en marbre, une crédence miroir, parquet foncé, un évier encastré et un plan de travail blanc.

For this project we made all the bespoke joinery in our workshop - staircases, shelving, doors, under stairs bar -you name it - we made it.
Inspiration pour un bar de salon sans évier design avec un placard à porte plane, des portes de placard grises, une crédence noire, parquet clair, un sol beige et plan de travail noir.
Inspiration pour un bar de salon sans évier design avec un placard à porte plane, des portes de placard grises, une crédence noire, parquet clair, un sol beige et plan de travail noir.

This amazing entertainment loft overlooking the lagoon at Beachwalk features our Eclipse Frameless Cabinetry in the Metropolitan door style. The designers collaborated with the homeowners to create a fully-equipped, high-tech third floor lounge with a full kitchen, wet bar, media center and custom built-ins to display the homeowner’s curated collection of sports memorabilia. The creative team incorporated a combination of three wood species and finishes: Maple; Painted Repose Gray (Sherwin Williams color) Walnut; Seagull stain and Poplar; Heatherstone stain into the cabinetry, shiplap accent wall and trim. The brushed gold hardware is the perfect finishing touch. This entire third story is now devoted to top notch entertaining with waterfront views.

Wet Bar with beverage refrigerator, open shelving and blue tile backsplash.
Idée de décoration pour un bar de salon avec évier linéaire tradition de taille moyenne avec un évier encastré, un placard à porte plane, des portes de placard grises, un plan de travail en quartz modifié, une crédence bleue, une crédence en céramique, parquet clair, un sol beige et un plan de travail blanc.
Idée de décoration pour un bar de salon avec évier linéaire tradition de taille moyenne avec un évier encastré, un placard à porte plane, des portes de placard grises, un plan de travail en quartz modifié, une crédence bleue, une crédence en céramique, parquet clair, un sol beige et un plan de travail blanc.

Idées déco pour un grand bar de salon parallèle classique avec un évier posé, un placard à porte shaker, des portes de placard grises, plan de travail en marbre, une crédence blanche, une crédence en marbre, parquet clair, un sol beige et un plan de travail blanc.

Idées déco pour un grand bar de salon contemporain avec des portes de placard grises, plan de travail en marbre et parquet clair.

Idée de décoration pour un grand bar de salon avec évier linéaire design avec un évier encastré, un placard à porte plane, des portes de placard grises, un plan de travail en quartz, une crédence blanche, une crédence en mosaïque, parquet foncé et un plan de travail blanc.

"In this fun kitchen renovation project, Andrea Langford was contacted by a repeat customer to turn an out of date kitchen into a modern, open kitchen that was perfect for entertaining guests.
In the new kitchen design the worn out laminate cabinets and soffits were replaced with larger cabinets that went up to the ceiling. This gave the room a larger feel, while also providing more storage space. Rutt handcrafted cabinets were finished in white and grey to give the kitchen a unique look. A new elegant quartz counter-top and marble mosaic back splash completed the kitchen transformation.
The idea behind this kitchen redesign was to give the space a more modern feel, while still complimenting the traditional features found in the rest of the colonial style home. For this reason, Andrea selected transitional style doors for the custom cabinetry. These doors featured a style and rail design that paid homage to the traditional nature of the house. Contemporary stainless steel hardware and light fixtures gave the space the tasteful modern twist the clients had envisioned. For the floor, large porcelain faux-wood tiles were used to provide a low-maintenance and modern alternative to traditional wood floors. The dark brown hue of the tiles complimented the grey and white tones of the kitchen and were perfect for warming up the space.
In the bar area, custom wine racks and a wine cooler were installed to make storing wine and wine glasses a breeze. A cute small round 9” stainless steel under mount sink gives a perfect spot to keep champagne on ice while entertaining guests. The new design also created a small desk space by the pantry door that provides a functional space to charge mobile devices and store the home phone and other miscellaneous items." - Andrea Langford Designs

Just adjacent to the media room is the home's wine bar area. The bar door rolls back to disclose wine storage for reds with the two refrig drawers just to the doors right house those drinks that need a chill.

Heath tile
Farrow and Ball Inchyra cabinets
Vintage stools, Sub Zero Appliances
Aménagement d'un petit bar de salon linéaire classique avec un placard sans porte, des portes de placard grises, un plan de travail en quartz, une crédence beige, un sol en bois brun, un sol marron et un plan de travail blanc.
Aménagement d'un petit bar de salon linéaire classique avec un placard sans porte, des portes de placard grises, un plan de travail en quartz, une crédence beige, un sol en bois brun, un sol marron et un plan de travail blanc.

Réalisation d'un grand bar de salon avec évier tradition en bois vieilli avec plan de travail en marbre, une crédence miroir, un sol en bois brun et un sol marron.

S. Wolf Photography
Lakeshore Living Magazine
Cette image montre un bar de salon avec évier parallèle rustique de taille moyenne avec un évier encastré, un placard à porte plane, des portes de placard grises, un plan de travail en quartz modifié, une crédence blanche, une crédence en carreau de ciment, parquet foncé, un sol marron et un plan de travail blanc.
Cette image montre un bar de salon avec évier parallèle rustique de taille moyenne avec un évier encastré, un placard à porte plane, des portes de placard grises, un plan de travail en quartz modifié, une crédence blanche, une crédence en carreau de ciment, parquet foncé, un sol marron et un plan de travail blanc.

Kitchen Designer (Savannah Schmitt) Cabinetry (Eudora Full Access, Homestead Door Style, Iron Finish, Floating Shelves - Heirloom Ash) Photographer (Smiths Do Love)
Builder (Vintage Homes)

A floating shelf also casts a soft glow of light on the solid walnut countertop by Grothouse, atop solid walnut custom cabinetry by Wood-Mode, which features a hand-rubbed gray stain on the 1" thick walnut doors and drawer fronts.

Exemple d'un petit bar de salon avec évier linéaire chic avec un évier encastré, un placard à porte shaker, des portes de placard grises, un plan de travail en quartz modifié, une crédence blanche, une crédence en carrelage métro, parquet clair, un sol beige et un plan de travail blanc.

Aménagement d'un grand bar de salon linéaire moderne avec des tabourets, un évier encastré, un placard avec porte à panneau encastré, parquet clair, un sol marron, un plan de travail gris, des portes de placard grises, une crédence grise et une crédence en carreau de verre.

Aménagement d'un bar de salon avec évier bord de mer en U de taille moyenne avec un évier posé, des portes de placard grises, un plan de travail en granite, une crédence miroir, un plan de travail gris et un placard à porte vitrée.
Idées déco de bars de salon en bois vieilli avec des portes de placard grises
1