Idées déco de bars de salon en bois vieilli avec des portes de placards vertess
Trier par :
Budget
Trier par:Populaires du jour
161 - 180 sur 926 photos
1 sur 3
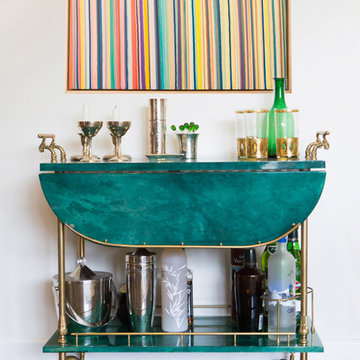
Exemple d'un petit bar de salon chic avec un chariot mini-bar, parquet foncé, des portes de placards vertess, un plan de travail en quartz modifié et un plan de travail turquoise.
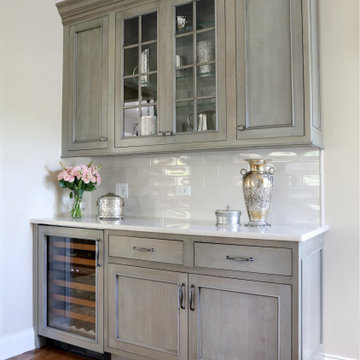
Even the butler’s pantry gained extra counter space and a wine chiller so when their kids and grandkids come over for gatherings, it can serve as the perfect entertaining buffet.
See more from Normandy Designer Laura Barber: https://normandyremodeling.com/team/laura-barber

Inspiration pour un bar de salon rustique en L avec des tabourets, un évier encastré, un placard à porte shaker, des portes de placards vertess, une crédence blanche, une crédence en carrelage métro, un sol en bois brun, un sol marron et un plan de travail gris.

Idées déco pour un bar de salon avec évier classique en L et bois vieilli avec un placard à porte shaker, une crédence en bois et un sol gris.

Gardner/Fox created this clients' ultimate man cave! What began as an unfinished basement is now 2,250 sq. ft. of rustic modern inspired joy! The different amenities in this space include a wet bar, poker, billiards, foosball, entertainment area, 3/4 bath, sauna, home gym, wine wall, and last but certainly not least, a golf simulator. To create a harmonious rustic modern look the design includes reclaimed barnwood, matte black accents, and modern light fixtures throughout the space.
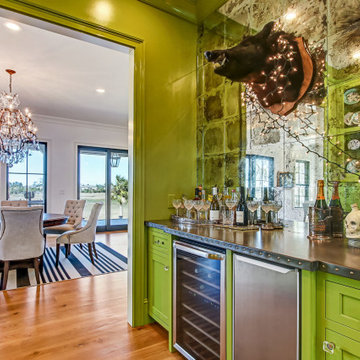
This custom home utilized an artist's eye, as one of the owners is a painter. The details in this home were inspired! From the fireplace and mirror design in the living room, to the boar's head installed over vintage mirrors in the bar, there are many unique touches that further customize this home. With open living spaces and a master bedroom tucked in on the first floor, this is a forever home for our clients. The use of color and wallpaper really help make this home special. With lots of outdoor living space including a large back porch with marsh views and a dock, this is coastal living at its best.
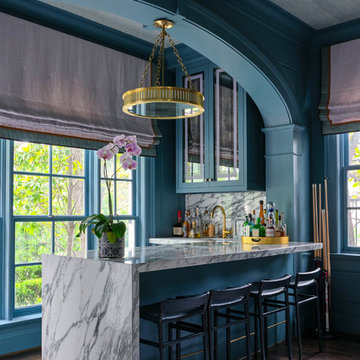
Idées déco pour un bar de salon classique en L avec des tabourets, un placard à porte vitrée, des portes de placards vertess, une crédence blanche, parquet foncé, un sol marron et un plan de travail blanc.
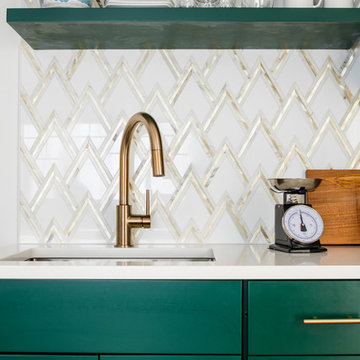
This one is near and dear to my heart. Not only is it in my own backyard, it is also the first remodel project I've gotten to do for myself! This space was previously a detached two car garage in our backyard. Seeing it transform from such a utilitarian, dingy garage to a bright and cheery little retreat was so much fun and so rewarding! This space was slated to be an AirBNB from the start and I knew I wanted to design it for the adventure seeker, the savvy traveler, and those who appreciate all the little design details . My goal was to make a warm and inviting space that our guests would look forward to coming back to after a full day of exploring the city or gorgeous mountains and trails that define the Pacific Northwest. I also wanted to make a few bold choices, like the hunter green kitchen cabinets or patterned tile, because while a lot of people might be too timid to make those choice for their own home, who doesn't love trying it on for a few days?At the end of the day I am so happy with how it all turned out!
---
Project designed by interior design studio Kimberlee Marie Interiors. They serve the Seattle metro area including Seattle, Bellevue, Kirkland, Medina, Clyde Hill, and Hunts Point.
For more about Kimberlee Marie Interiors, see here: https://www.kimberleemarie.com/

Custom built aviation/airplane themed bar. Bar is constructed from reclaimed wood with aluminum airplane skin doors and bar front. The ceiling of the galley area has back lit sky/cloud panels. Shelves are backed with mirrored glass and lit with LED strip lighting. Counter tops are leather finish black granite. Includes a dishwasher and wine cooler. Sliding exit door on rear wall is reclaimed barnwood with three circular windows. The front of the bar is completed with an airplane propeller.
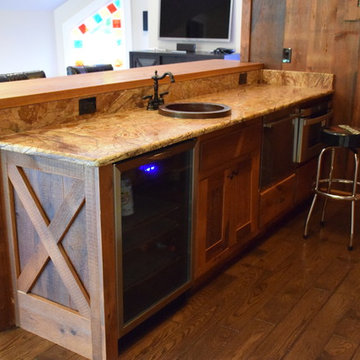
Reclaimed wood bar
Visit our website & follow us on Facebook
Idées déco pour un bar de salon avec évier parallèle montagne en bois vieilli avec un évier posé, un placard à porte plane, un plan de travail en bois, une crédence marron, une crédence en dalle de pierre et parquet foncé.
Idées déco pour un bar de salon avec évier parallèle montagne en bois vieilli avec un évier posé, un placard à porte plane, un plan de travail en bois, une crédence marron, une crédence en dalle de pierre et parquet foncé.
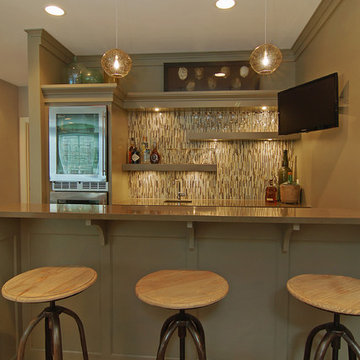
Photography by VHT
Cette photo montre un bar de salon parallèle chic de taille moyenne avec moquette, des tabourets, des portes de placards vertess, une crédence multicolore et une crédence en carreau briquette.
Cette photo montre un bar de salon parallèle chic de taille moyenne avec moquette, des tabourets, des portes de placards vertess, une crédence multicolore et une crédence en carreau briquette.

Custom built-ins in the Recreation Room house the family’s books, DVDs, and music collection.
Idées déco pour un petit bar de salon avec évier linéaire classique avec un sol en carrelage de porcelaine, un évier encastré, un placard à porte vitrée, des portes de placards vertess, une crédence multicolore et une crédence en dalle métallique.
Idées déco pour un petit bar de salon avec évier linéaire classique avec un sol en carrelage de porcelaine, un évier encastré, un placard à porte vitrée, des portes de placards vertess, une crédence multicolore et une crédence en dalle métallique.

A new wine bar in place of the old ugly one. Quartz countertops pair with a decorative tile backsplash. The green cabinets surround an under counter wine refrigerator. The knotty alder floating shelves house cocktail bottles and glasses.
Photos by Brian Covington
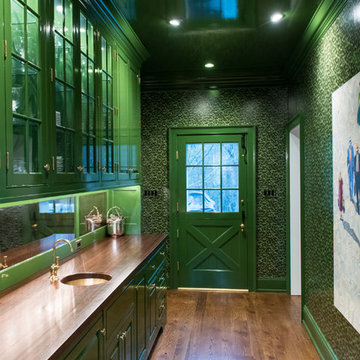
Inspiration pour un grand bar de salon avec évier parallèle traditionnel avec un évier encastré, un placard avec porte à panneau surélevé, des portes de placards vertess, un plan de travail en bois, une crédence miroir, un sol en bois brun, un sol marron et un plan de travail marron.
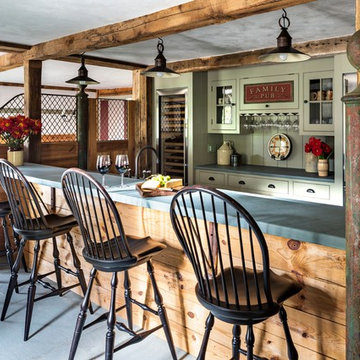
The largest stall in this renovated 18th century barn now houses a bar with custom racks for wine glasses. Robert Benson Photography
Aménagement d'un très grand bar de salon parallèle campagne avec des tabourets, un placard à porte vitrée, des portes de placards vertess, une crédence verte et un plan de travail marron.
Aménagement d'un très grand bar de salon parallèle campagne avec des tabourets, un placard à porte vitrée, des portes de placards vertess, une crédence verte et un plan de travail marron.
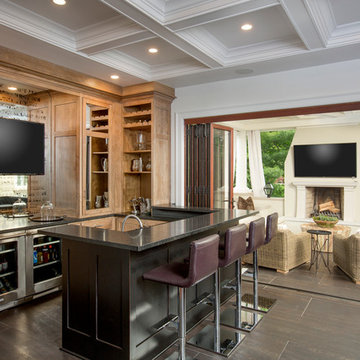
JE Evans Photography
Aménagement d'un bar de salon industriel en U et bois vieilli de taille moyenne avec des tabourets, un évier encastré, un placard à porte shaker, un plan de travail en granite, un sol en carrelage de céramique et une crédence miroir.
Aménagement d'un bar de salon industriel en U et bois vieilli de taille moyenne avec des tabourets, un évier encastré, un placard à porte shaker, un plan de travail en granite, un sol en carrelage de céramique et une crédence miroir.

Our clients approached us nearly two years ago seeking professional guidance amid the overwhelming selection process and challenges in visualizing the final outcome of their Kokomo, IN, new build construction. The final result is a warm, sophisticated sanctuary that effortlessly embodies comfort and elegance.
This open-concept kitchen features two islands – one dedicated to meal prep and the other for dining. Abundant storage in stylish cabinets enhances functionality. Thoughtful lighting design illuminates the space, and a breakfast area adjacent to the kitchen completes the seamless blend of style and practicality.
...
Project completed by Wendy Langston's Everything Home interior design firm, which serves Carmel, Zionsville, Fishers, Westfield, Noblesville, and Indianapolis.
For more about Everything Home, see here: https://everythinghomedesigns.com/
To learn more about this project, see here: https://everythinghomedesigns.com/portfolio/kokomo-luxury-home-interior-design/
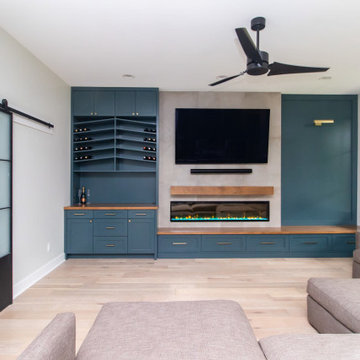
Designed By: Robby Griffin
Photos By: Desired Photo
Aménagement d'un bar de salon sans évier linéaire contemporain de taille moyenne avec un placard à porte shaker, des portes de placards vertess, un plan de travail en bois, une crédence grise, une crédence en carreau de porcelaine, parquet clair, un sol beige et un plan de travail beige.
Aménagement d'un bar de salon sans évier linéaire contemporain de taille moyenne avec un placard à porte shaker, des portes de placards vertess, un plan de travail en bois, une crédence grise, une crédence en carreau de porcelaine, parquet clair, un sol beige et un plan de travail beige.
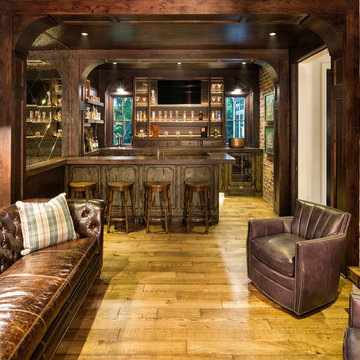
Builder: Pillar Homes - Photography: Landmark Photography
Idée de décoration pour un grand bar de salon avec évier tradition en bois vieilli avec un placard à porte plane, un sol en bois brun et un plan de travail marron.
Idée de décoration pour un grand bar de salon avec évier tradition en bois vieilli avec un placard à porte plane, un sol en bois brun et un plan de travail marron.
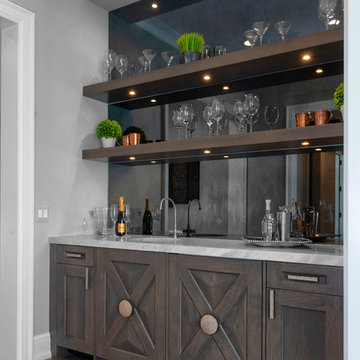
Idées déco pour un grand bar de salon avec évier campagne en bois vieilli avec plan de travail en marbre, une crédence miroir, un sol en bois brun et un sol marron.
Idées déco de bars de salon en bois vieilli avec des portes de placards vertess
9