Idées déco de bars de salon en bois vieilli avec différentes finitions de placard
Trier par :
Budget
Trier par:Populaires du jour
1 - 20 sur 524 photos
1 sur 3

Spacecrafting
Exemple d'un grand bar de salon chic en bois vieilli avec un placard à porte vitrée, une crédence en carreau briquette, moquette et un sol beige.
Exemple d'un grand bar de salon chic en bois vieilli avec un placard à porte vitrée, une crédence en carreau briquette, moquette et un sol beige.

Rustic home bar.
Cette photo montre un bar de salon parallèle montagne en bois vieilli de taille moyenne avec un sol en bois brun, des tabourets, un plan de travail en bois, un placard à porte vitrée, un sol marron et un plan de travail marron.
Cette photo montre un bar de salon parallèle montagne en bois vieilli de taille moyenne avec un sol en bois brun, des tabourets, un plan de travail en bois, un placard à porte vitrée, un sol marron et un plan de travail marron.

The Butler’s Pantry quickly became one of our favorite spaces in this home! We had fun with the backsplash tile patten (utilizing the same tile we highlighted in the kitchen but installed in a herringbone pattern). Continuing the warm tones through this space with the butcher block counter and open shelving, it works to unite the front and back of the house. Plus, this space is home to the kegerator with custom family tap handles!
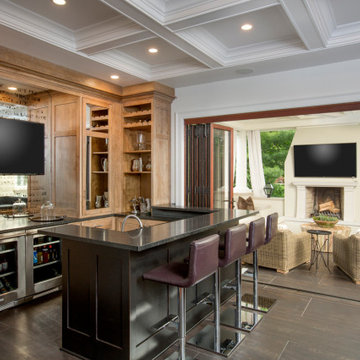
Custom Amish built cabinetry with light distressed stain.
Honed granite countertops.
Cette image montre un grand bar de salon chalet en U et bois vieilli avec des tabourets, un évier encastré, un placard avec porte à panneau encastré, un plan de travail en granite, une crédence en feuille de verre, un sol en carrelage de porcelaine, un sol noir et plan de travail noir.
Cette image montre un grand bar de salon chalet en U et bois vieilli avec des tabourets, un évier encastré, un placard avec porte à panneau encastré, un plan de travail en granite, une crédence en feuille de verre, un sol en carrelage de porcelaine, un sol noir et plan de travail noir.
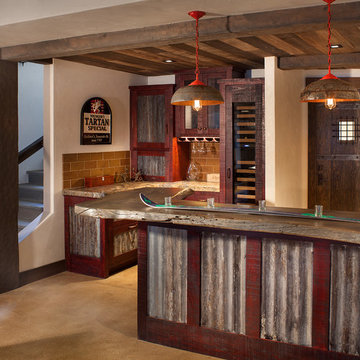
Located on the pristine Glenn Lake in Eureka, Montana, Robertson Lake House was designed for a family as a summer getaway. The design for this retreat took full advantage of an idyllic lake setting. With stunning views of the lake and all the wildlife that inhabits the area it was a perfect platform to use large glazing and create fun outdoor spaces.

Private residence. Photo by KuDa Photography
Inspiration pour un grand bar de salon parallèle urbain en bois vieilli avec des tabourets, une crédence multicolore, parquet foncé et un sol noir.
Inspiration pour un grand bar de salon parallèle urbain en bois vieilli avec des tabourets, une crédence multicolore, parquet foncé et un sol noir.
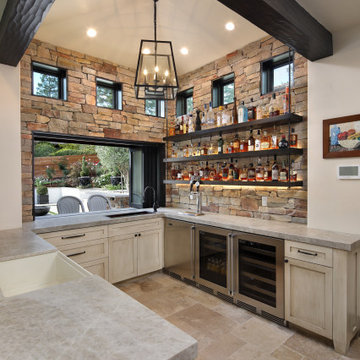
Aménagement d'un bar de salon méditerranéen en U et bois vieilli avec des tabourets, un évier posé, un placard avec porte à panneau encastré, un plan de travail en granite, une crédence multicolore, une crédence en carrelage de pierre, un sol en carrelage de céramique, un sol marron et un plan de travail gris.
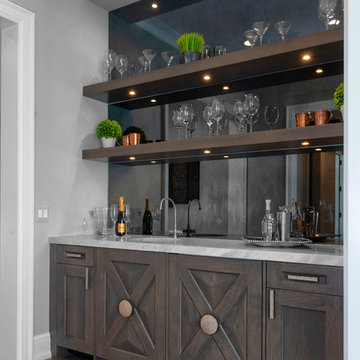
Idées déco pour un grand bar de salon avec évier campagne en bois vieilli avec plan de travail en marbre, une crédence miroir, un sol en bois brun et un sol marron.

Michael Duerinckx
Cette image montre un grand bar de salon traditionnel en bois vieilli avec des tabourets, un évier encastré, un placard à porte vitrée, un plan de travail en granite et une crédence en dalle de pierre.
Cette image montre un grand bar de salon traditionnel en bois vieilli avec des tabourets, un évier encastré, un placard à porte vitrée, un plan de travail en granite et une crédence en dalle de pierre.
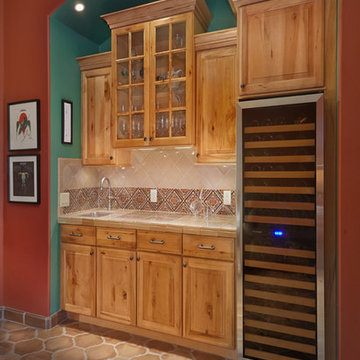
Wellborn Cabinetry
Inspiration pour un très grand bar de salon sud-ouest américain en bois vieilli avec un évier encastré, un placard avec porte à panneau surélevé, plan de travail carrelé, une crédence multicolore, une crédence en céramique, tomettes au sol et un sol marron.
Inspiration pour un très grand bar de salon sud-ouest américain en bois vieilli avec un évier encastré, un placard avec porte à panneau surélevé, plan de travail carrelé, une crédence multicolore, une crédence en céramique, tomettes au sol et un sol marron.
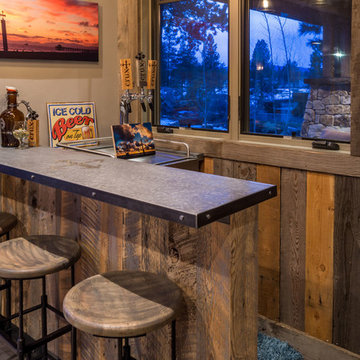
Ross Chandler
Inspiration pour un petit bar de salon chalet en L et bois vieilli avec des tabourets et un plan de travail en inox.
Inspiration pour un petit bar de salon chalet en L et bois vieilli avec des tabourets et un plan de travail en inox.
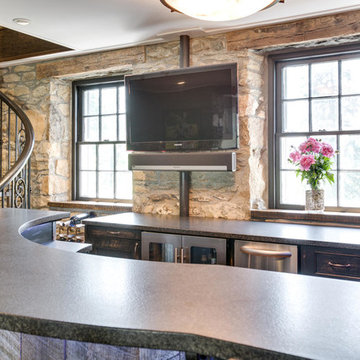
Unique finish: Leathered finish
Idée de décoration pour un grand bar de salon chalet en L et bois vieilli avec des tabourets, un évier posé, un placard à porte affleurante, un plan de travail en granite et un sol en bois brun.
Idée de décoration pour un grand bar de salon chalet en L et bois vieilli avec des tabourets, un évier posé, un placard à porte affleurante, un plan de travail en granite et un sol en bois brun.

With a beautiful light taupe color pallet, this shabby chic retreat combines beautiful natural stone and rustic barn board wood to create a farmhouse like abode. High ceilings, open floor plans and unique design touches all work together in creating this stunning retreat.

Jay Sinclair
Inspiration pour un bar de salon avec évier linéaire traditionnel en bois vieilli de taille moyenne avec un évier encastré, un placard avec porte à panneau encastré, plan de travail en marbre, une crédence grise, une crédence en marbre, parquet clair, un sol marron et un plan de travail gris.
Inspiration pour un bar de salon avec évier linéaire traditionnel en bois vieilli de taille moyenne avec un évier encastré, un placard avec porte à panneau encastré, plan de travail en marbre, une crédence grise, une crédence en marbre, parquet clair, un sol marron et un plan de travail gris.

Réalisation d'un grand bar de salon parallèle champêtre en bois vieilli avec un évier posé, un placard avec porte à panneau encastré, un plan de travail en granite, parquet clair et une crédence grise.

Inspired by the majesty of the Northern Lights and this family's everlasting love for Disney, this home plays host to enlighteningly open vistas and playful activity. Like its namesake, the beloved Sleeping Beauty, this home embodies family, fantasy and adventure in their truest form. Visions are seldom what they seem, but this home did begin 'Once Upon a Dream'. Welcome, to The Aurora.

A close friend of one of our owners asked for some help, inspiration, and advice in developing an area in the mezzanine level of their commercial office/shop so that they could entertain friends, family, and guests. They wanted a bar area, a poker area, and seating area in a large open lounge space. So although this was not a full-fledged Four Elements project, it involved a Four Elements owner's design ideas and handiwork, a few Four Elements sub-trades, and a lot of personal time to help bring it to fruition. You will recognize similar design themes as used in the Four Elements office like barn-board features, live edge wood counter-tops, and specialty LED lighting seen in many of our projects. And check out the custom poker table and beautiful rope/beam light fixture constructed by our very own Peter Russell. What a beautiful and cozy space!
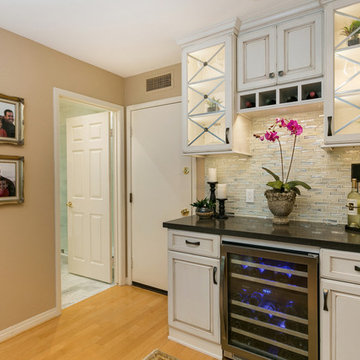
The old wine bar took up to much space and was out dated. A new refreshed look with a bit of bling helps to add a focal point to the room. The wine bar and powder room are adjacent to one another so creating a cohesive, elegant look was needed. The wine bar cabinets are glazed, distressed and antiqued to create an old world feel. This is balanced with iridescent tile so the look doesn't feel to rustic. The powder room is marble using different sizes for interest, and accented with a feature wall of marble mosaic. A mirrored tile is used in the shower to complete the elegant look.

A bar provides seating as well as a division between the game room and kitchen area.
Photo by: Daniel Contelmo Jr.
Cette image montre un bar de salon rustique en U et bois vieilli de taille moyenne avec des tabourets, un placard avec porte à panneau encastré, un plan de travail en granite, une crédence en carrelage de pierre et parquet foncé.
Cette image montre un bar de salon rustique en U et bois vieilli de taille moyenne avec des tabourets, un placard avec porte à panneau encastré, un plan de travail en granite, une crédence en carrelage de pierre et parquet foncé.
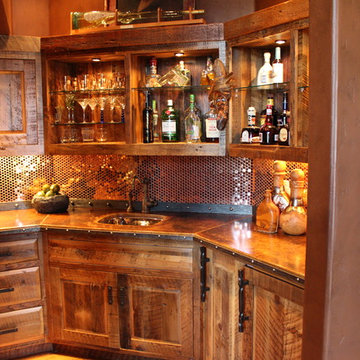
Cette photo montre un bar de salon avec évier en L et bois vieilli de taille moyenne avec un évier encastré, un placard avec porte à panneau surélevé, un plan de travail en béton, une crédence multicolore, une crédence en dalle métallique et parquet foncé.
Idées déco de bars de salon en bois vieilli avec différentes finitions de placard
1