Idées déco de bars de salon en bois vieilli avec placards
Trier par:Populaires du jour
1 - 20 sur 416 photos
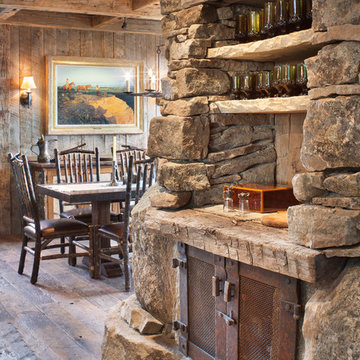
Aménagement d'un petit bar de salon linéaire montagne en bois vieilli avec un placard sans porte, un plan de travail en bois et un sol en bois brun.
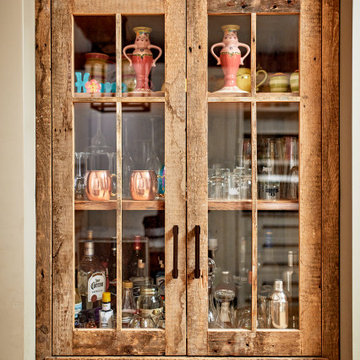
Réalisation d'un bar de salon sans évier en bois vieilli avec un placard à porte vitrée.
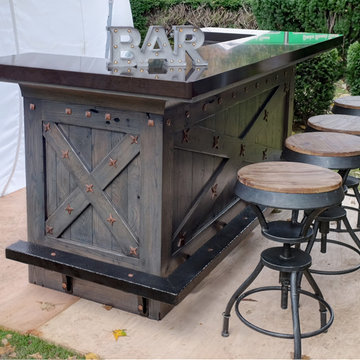
Idée de décoration pour un petit bar de salon linéaire chalet en bois vieilli avec un placard avec porte à panneau encastré, un plan de travail en quartz modifié et des tabourets.
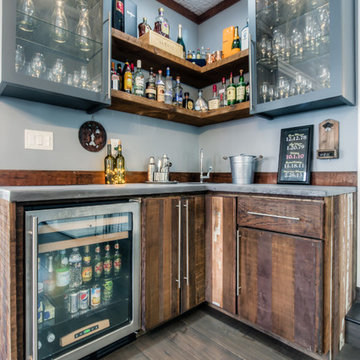
Jack Brennan
Inspiration pour un petit bar de salon avec évier traditionnel en L et bois vieilli avec un évier encastré, un placard à porte plane et un plan de travail en béton.
Inspiration pour un petit bar de salon avec évier traditionnel en L et bois vieilli avec un évier encastré, un placard à porte plane et un plan de travail en béton.
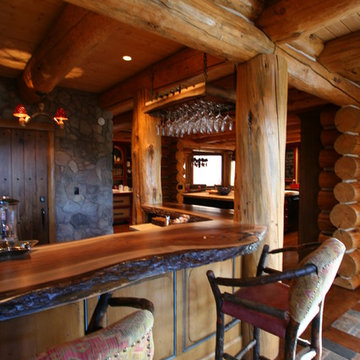
Aménagement d'un très grand bar de salon montagne en L et bois vieilli avec des tabourets, un placard avec porte à panneau surélevé, un plan de travail en bois, un sol en bois brun et un plan de travail marron.

Michael Duerinckx
Cette image montre un grand bar de salon traditionnel en bois vieilli avec des tabourets, un évier encastré, un placard à porte vitrée, un plan de travail en granite et une crédence en dalle de pierre.
Cette image montre un grand bar de salon traditionnel en bois vieilli avec des tabourets, un évier encastré, un placard à porte vitrée, un plan de travail en granite et une crédence en dalle de pierre.
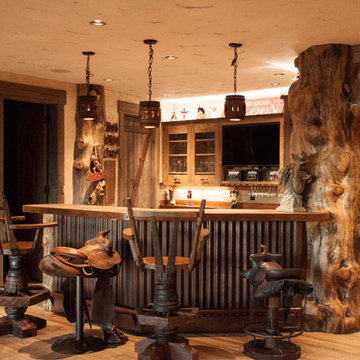
Cette photo montre un bar de salon montagne en U et bois vieilli de taille moyenne avec des tabourets, un plan de travail en bois, une crédence en bois, un sol en bois brun, un plan de travail marron et un placard à porte vitrée.

Just adjacent to the media room is the home's wine bar area. The bar door rolls back to disclose wine storage for reds with the two refrig drawers just to the doors right house those drinks that need a chill.

Inspiration pour un grand bar de salon linéaire vintage en bois vieilli avec des tabourets, un placard à porte plane, un plan de travail en granite, un sol en carrelage de céramique et un évier encastré.
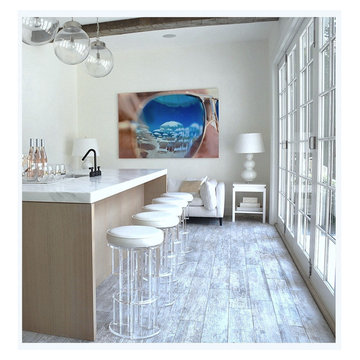
Réalisation d'un bar de salon design en bois vieilli avec un placard à porte plane et plan de travail en marbre.

Idées déco pour un grand bar de salon parallèle industriel en bois vieilli avec aucun évier ou lavabo, un placard à porte plane, un plan de travail en cuivre et sol en béton ciré.

Inspired by the majesty of the Northern Lights and this family's everlasting love for Disney, this home plays host to enlighteningly open vistas and playful activity. Like its namesake, the beloved Sleeping Beauty, this home embodies family, fantasy and adventure in their truest form. Visions are seldom what they seem, but this home did begin 'Once Upon a Dream'. Welcome, to The Aurora.

Antique Hit-Skip Oak Flooring used as an accent wall and exposed beams featured in this rustic bar area. Photo by Kimberly Gavin Photography.
Cette image montre un bar de salon parallèle chalet en bois vieilli de taille moyenne avec des tabourets, un placard à porte shaker, une crédence marron, une crédence en bois, parquet clair et un sol marron.
Cette image montre un bar de salon parallèle chalet en bois vieilli de taille moyenne avec des tabourets, un placard à porte shaker, une crédence marron, une crédence en bois, parquet clair et un sol marron.

This transitional home in Lower Kennydale was designed to take advantage of all the light the area has to offer. Window design and layout is something we take pride in here at Signature Custom Homes. Some areas we love; the wine rack in the dining room, flat panel cabinets, waterfall quartz countertops, stainless steel appliances, and tiger hardwood flooring.
Photography: Layne Freedle

Full home bar with industrial style in Snaidero italian cabinetry utilizing LOFT collection by Michele Marcon. Melamine cabinets in Pewter and Tundra Elm finish. Quartz and stainless steel appliance including icemaker and undermount wine cooler. Backsplash in distressed mirror tiles with glass wall units with metal framing. Shelves in pewter iron.
Photo: Cason Graye Homes

A bar provides seating as well as a division between the game room and kitchen area.
Photo by: Daniel Contelmo Jr.
Cette image montre un bar de salon rustique en U et bois vieilli de taille moyenne avec des tabourets, un placard avec porte à panneau encastré, un plan de travail en granite, une crédence en carrelage de pierre et parquet foncé.
Cette image montre un bar de salon rustique en U et bois vieilli de taille moyenne avec des tabourets, un placard avec porte à panneau encastré, un plan de travail en granite, une crédence en carrelage de pierre et parquet foncé.

This gorgeous wide plank antique Oak is our most requested floor! With dramatic widths ranging from 6 to 12 inches (14 inches in some cases), you can easily bring an old-world charm into your home. This product comes to you completely pre-finished and ready to install.
We start by hand sanding the surface, beveling the edges ever so slightly, and being careful to preserve the historical integrity of the planks. Typically, about 80% of your flooring will be "Smooth" with the remaining 20% having a slight texture from the original saw kerfs. This material will also have nail holes, knots, and checks which only adds to the unique character.
Next, we apply Waterlox, a tung oil based sealant with or without stain added. Finally, 3 coats of Vermont Polywhey finish are added with a hand buffing between coats. The result is a luxurious satiny finish that you can only get from Historic Flooring!
Photos by Steven Dolinsky

Réalisation d'un bar de salon linéaire en bois vieilli de taille moyenne avec des tabourets, un évier posé, un placard à porte vitrée, un plan de travail en bois, une crédence marron, une crédence en bois, un sol en bois brun, un sol marron et un plan de travail marron.

Our client brought in a photo of an Old World Rustic Kitchen and wanted to recreate that look in their newly built lake house. They loved the look of that photo, but of course wanted to suit it to that more rustic feel of the house.

Cette photo montre un petit bar de salon avec évier linéaire montagne en bois vieilli avec un évier encastré, un placard à porte shaker, un plan de travail en granite, une crédence grise, une crédence en dalle de pierre, un sol en ardoise, un sol marron et plan de travail noir.
Idées déco de bars de salon en bois vieilli avec placards
1