Idées déco de bars de salon en bois vieilli avec sol en béton ciré
Trier par :
Budget
Trier par:Populaires du jour
1 - 20 sur 23 photos
1 sur 3

Idées déco pour un grand bar de salon parallèle industriel en bois vieilli avec aucun évier ou lavabo, un placard à porte plane, un plan de travail en cuivre et sol en béton ciré.

Darby Ask
Cette image montre un grand bar de salon chalet en U et bois vieilli avec des tabourets, un plan de travail en bois, sol en béton ciré, un sol marron et un plan de travail marron.
Cette image montre un grand bar de salon chalet en U et bois vieilli avec des tabourets, un plan de travail en bois, sol en béton ciré, un sol marron et un plan de travail marron.

Basement bar for entrainment and kid friendly for birthday parties and more! Barn wood accents and cabinets along with blue fridge for a splash of color!

Outdoor enclosed bar. Perfect for entertaining and watching sporting events. No need to go to the sports bar when you have one at home. Industrial style bar with LED side paneling and textured cement.
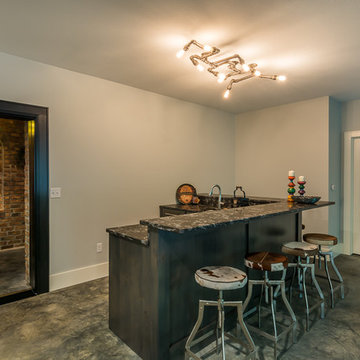
Photography Credit: Gary Harris
Idées déco pour un bar de salon classique en L et bois vieilli de taille moyenne avec des tabourets, un évier encastré, un plan de travail en granite et sol en béton ciré.
Idées déco pour un bar de salon classique en L et bois vieilli de taille moyenne avec des tabourets, un évier encastré, un plan de travail en granite et sol en béton ciré.
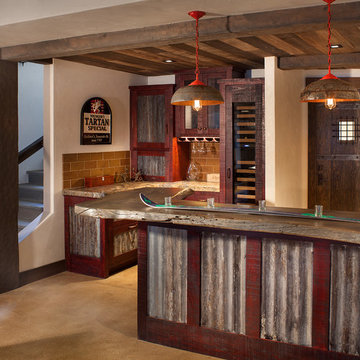
Located on the pristine Glenn Lake in Eureka, Montana, Robertson Lake House was designed for a family as a summer getaway. The design for this retreat took full advantage of an idyllic lake setting. With stunning views of the lake and all the wildlife that inhabits the area it was a perfect platform to use large glazing and create fun outdoor spaces.
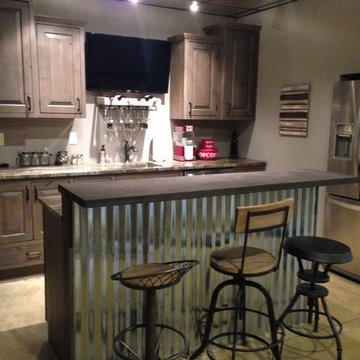
Photos by homeowner
Inspiration pour un petit bar de salon linéaire chalet en bois vieilli avec des tabourets, un évier encastré, un placard avec porte à panneau surélevé, un plan de travail en granite et sol en béton ciré.
Inspiration pour un petit bar de salon linéaire chalet en bois vieilli avec des tabourets, un évier encastré, un placard avec porte à panneau surélevé, un plan de travail en granite et sol en béton ciré.
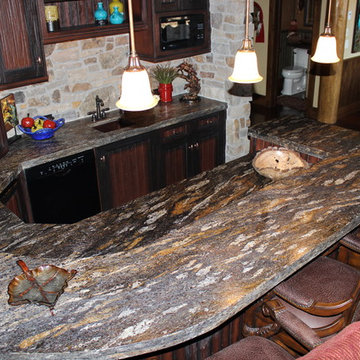
Basement wet bar featured in leathered orion granite (provided by The Stone Collection) with 6cm eased edge. Pinnacle Mountain Homes was the builder of the home and won many first place awards in the 2012 Summit County Parade of homes.
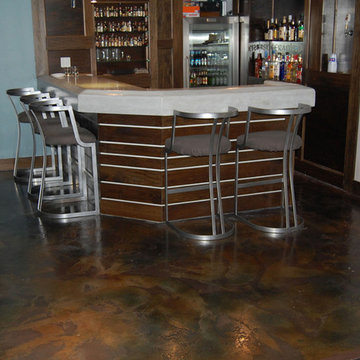
Elite Crete
Aménagement d'un bar de salon classique en L et bois vieilli de taille moyenne avec des tabourets, un placard à porte shaker, un plan de travail en stratifié, sol en béton ciré et un sol marron.
Aménagement d'un bar de salon classique en L et bois vieilli de taille moyenne avec des tabourets, un placard à porte shaker, un plan de travail en stratifié, sol en béton ciré et un sol marron.
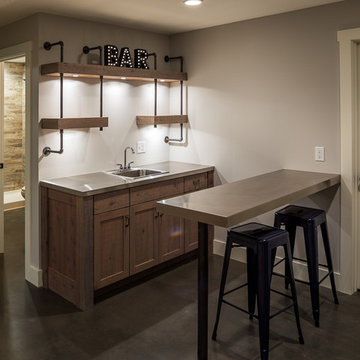
Cette photo montre un bar de salon avec évier linéaire nature en bois vieilli de taille moyenne avec un évier posé, un placard à porte shaker, un plan de travail en inox, sol en béton ciré et un sol gris.
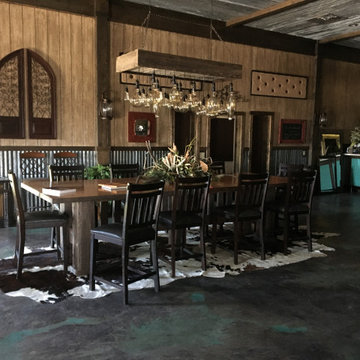
Idées déco pour un bar de salon montagne en U et bois vieilli de taille moyenne avec des tabourets, un évier encastré, un placard à porte affleurante, un plan de travail en stratifié, une crédence marron, une crédence en bois, sol en béton ciré, un sol multicolore et un plan de travail blanc.
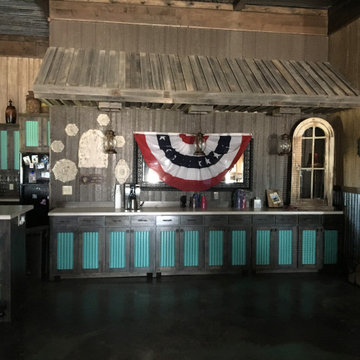
Aménagement d'un bar de salon montagne en U et bois vieilli de taille moyenne avec des tabourets, un évier encastré, un placard à porte affleurante, un plan de travail en stratifié, une crédence marron, une crédence en bois, sol en béton ciré, un sol multicolore et un plan de travail blanc.
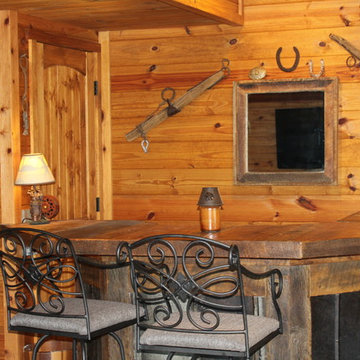
This is a fantastic bar with the distressed wooden top and rustic feel.
Idée de décoration pour un petit bar de salon chalet en U et bois vieilli avec des tabourets, aucun évier ou lavabo, un plan de travail en bois, sol en béton ciré, un sol marron et un plan de travail marron.
Idée de décoration pour un petit bar de salon chalet en U et bois vieilli avec des tabourets, aucun évier ou lavabo, un plan de travail en bois, sol en béton ciré, un sol marron et un plan de travail marron.
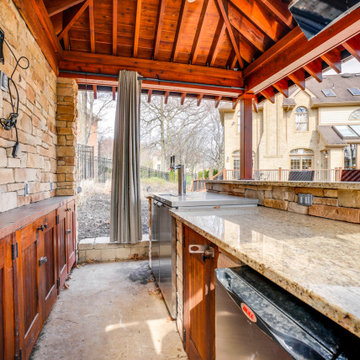
Behind the bar with beers on tap
Exemple d'un bar de salon avec évier parallèle craftsman en bois vieilli de taille moyenne avec un évier encastré, un placard avec porte à panneau surélevé, un plan de travail en quartz modifié, une crédence multicolore, une crédence en carrelage de pierre, sol en béton ciré et un plan de travail multicolore.
Exemple d'un bar de salon avec évier parallèle craftsman en bois vieilli de taille moyenne avec un évier encastré, un placard avec porte à panneau surélevé, un plan de travail en quartz modifié, une crédence multicolore, une crédence en carrelage de pierre, sol en béton ciré et un plan de travail multicolore.
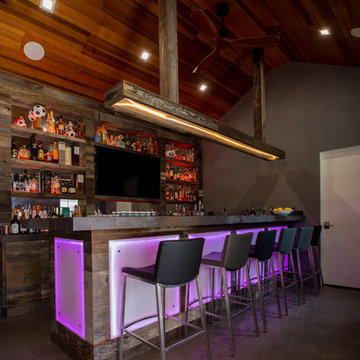
Outdoor enclosed bar. Perfe
Cette photo montre un bar de salon industriel en U et bois vieilli de taille moyenne avec des tabourets, un évier encastré, un placard sans porte, un plan de travail en béton, une crédence en bois, sol en béton ciré, un sol gris et un plan de travail gris.
Cette photo montre un bar de salon industriel en U et bois vieilli de taille moyenne avec des tabourets, un évier encastré, un placard sans porte, un plan de travail en béton, une crédence en bois, sol en béton ciré, un sol gris et un plan de travail gris.

Outdoor enclosed bar. Perfect for entertaining and watching sporting events. No need to go to the sports bar when you have one at home. Industrial style bar with LED side paneling and textured cement.

Basement bar for entrainment and kid friendly for birthday parties and more! Barn wood accents and cabinets along with blue fridge for a splash of color!
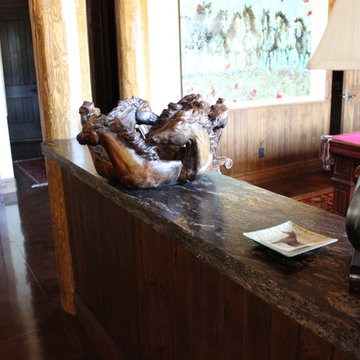
Basement wet bar featured in leathered orion granite (provided by The Stone Collection) with 6cm eased edge. Pinnacle Mountain Homes was the builder of the home and won many first place awards in the 2012 Summit County Parade of homes.
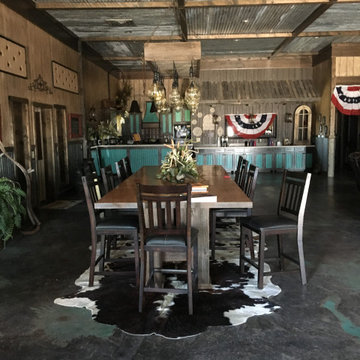
Idée de décoration pour un bar de salon chalet en U et bois vieilli de taille moyenne avec des tabourets, un évier encastré, un placard à porte affleurante, un plan de travail en stratifié, une crédence marron, une crédence en bois, sol en béton ciré, un sol multicolore et un plan de travail blanc.
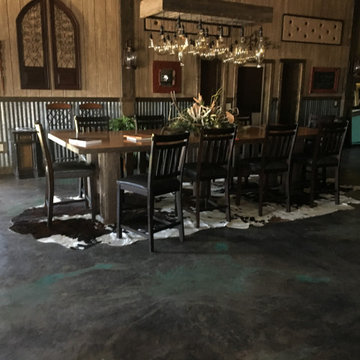
Cette photo montre un bar de salon montagne en U et bois vieilli de taille moyenne avec des tabourets, un évier encastré, un placard à porte affleurante, un plan de travail en stratifié, une crédence marron, une crédence en bois, sol en béton ciré, un sol multicolore et un plan de travail blanc.
Idées déco de bars de salon en bois vieilli avec sol en béton ciré
1