Idées déco de bars de salon en bois vieilli avec un plan de travail en bois
Trier par :
Budget
Trier par:Populaires du jour
1 - 20 sur 141 photos
1 sur 3
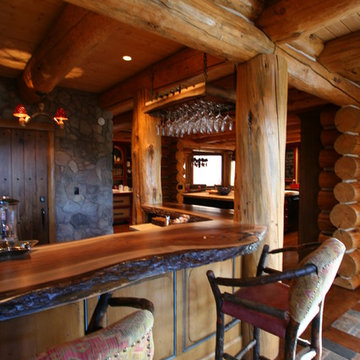
Aménagement d'un très grand bar de salon montagne en L et bois vieilli avec des tabourets, un placard avec porte à panneau surélevé, un plan de travail en bois, un sol en bois brun et un plan de travail marron.
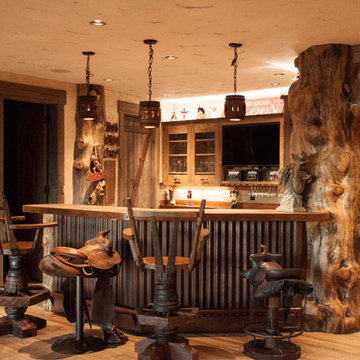
Cette photo montre un bar de salon montagne en U et bois vieilli de taille moyenne avec des tabourets, un plan de travail en bois, une crédence en bois, un sol en bois brun, un plan de travail marron et un placard à porte vitrée.

Just adjacent to the media room is the home's wine bar area. The bar door rolls back to disclose wine storage for reds with the two refrig drawers just to the doors right house those drinks that need a chill.

This transitional home in Lower Kennydale was designed to take advantage of all the light the area has to offer. Window design and layout is something we take pride in here at Signature Custom Homes. Some areas we love; the wine rack in the dining room, flat panel cabinets, waterfall quartz countertops, stainless steel appliances, and tiger hardwood flooring.
Photography: Layne Freedle

Gardner/Fox created this clients' ultimate man cave! What began as an unfinished basement is now 2,250 sq. ft. of rustic modern inspired joy! The different amenities in this space include a wet bar, poker, billiards, foosball, entertainment area, 3/4 bath, sauna, home gym, wine wall, and last but certainly not least, a golf simulator. To create a harmonious rustic modern look the design includes reclaimed barnwood, matte black accents, and modern light fixtures throughout the space.

This gorgeous wide plank antique Oak is our most requested floor! With dramatic widths ranging from 6 to 12 inches (14 inches in some cases), you can easily bring an old-world charm into your home. This product comes to you completely pre-finished and ready to install.
We start by hand sanding the surface, beveling the edges ever so slightly, and being careful to preserve the historical integrity of the planks. Typically, about 80% of your flooring will be "Smooth" with the remaining 20% having a slight texture from the original saw kerfs. This material will also have nail holes, knots, and checks which only adds to the unique character.
Next, we apply Waterlox, a tung oil based sealant with or without stain added. Finally, 3 coats of Vermont Polywhey finish are added with a hand buffing between coats. The result is a luxurious satiny finish that you can only get from Historic Flooring!
Photos by Steven Dolinsky

Réalisation d'un bar de salon linéaire en bois vieilli de taille moyenne avec des tabourets, un évier posé, un placard à porte vitrée, un plan de travail en bois, une crédence marron, une crédence en bois, un sol en bois brun, un sol marron et un plan de travail marron.

Darby Ask
Cette image montre un grand bar de salon chalet en U et bois vieilli avec des tabourets, un plan de travail en bois, sol en béton ciré, un sol marron et un plan de travail marron.
Cette image montre un grand bar de salon chalet en U et bois vieilli avec des tabourets, un plan de travail en bois, sol en béton ciré, un sol marron et un plan de travail marron.
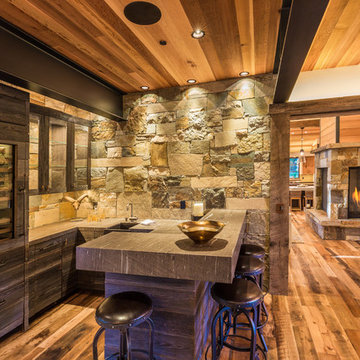
Designed by the owner and Katherine Hill Interiors.
Photo credit: Martis Camp Realty
Réalisation d'un bar de salon chalet en bois vieilli et U avec des tabourets, un évier encastré, un plan de travail en bois, une crédence beige, une crédence en carrelage de pierre, parquet foncé et un sol marron.
Réalisation d'un bar de salon chalet en bois vieilli et U avec des tabourets, un évier encastré, un plan de travail en bois, une crédence beige, une crédence en carrelage de pierre, parquet foncé et un sol marron.
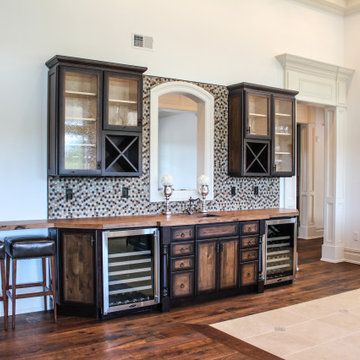
Custom Home Bar in New Jersey.
Idée de décoration pour un bar de salon avec évier linéaire tradition en bois vieilli de taille moyenne avec un évier encastré, un placard à porte vitrée, un plan de travail en bois, une crédence multicolore, une crédence en mosaïque, un sol en bois brun, un sol marron et un plan de travail multicolore.
Idée de décoration pour un bar de salon avec évier linéaire tradition en bois vieilli de taille moyenne avec un évier encastré, un placard à porte vitrée, un plan de travail en bois, une crédence multicolore, une crédence en mosaïque, un sol en bois brun, un sol marron et un plan de travail multicolore.
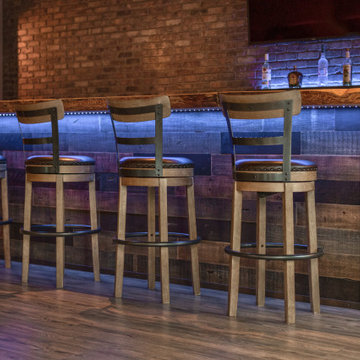
A close friend of one of our owners asked for some help, inspiration, and advice in developing an area in the mezzanine level of their commercial office/shop so that they could entertain friends, family, and guests. They wanted a bar area, a poker area, and seating area in a large open lounge space. So although this was not a full-fledged Four Elements project, it involved a Four Elements owner's design ideas and handiwork, a few Four Elements sub-trades, and a lot of personal time to help bring it to fruition. You will recognize similar design themes as used in the Four Elements office like barn-board features, live edge wood counter-tops, and specialty LED lighting seen in many of our projects. And check out the custom poker table and beautiful rope/beam light fixture constructed by our very own Peter Russell. What a beautiful and cozy space!
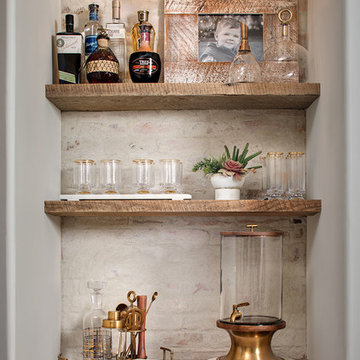
Réalisation d'un petit bar de salon avec évier linéaire champêtre en bois vieilli avec un placard avec porte à panneau encastré, un plan de travail en bois, une crédence blanche et une crédence en brique.
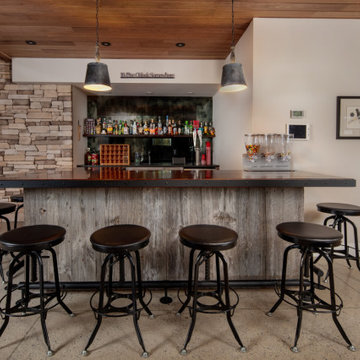
The perfect place to lean in for a good conversation with friends or swivel around to watch the big game on the big screen in the lounge behind you, this basement bar is a true tribute to rustic design and nostalgia. A candy dispenser, lots of exposed shelf space, and a wide, varnished wood counter gives you plenty of space to keep the treats you love handy and on display. Seating for 6-8 creates a welcoming environment, but the wine cellar nearby will have everyone up and out of their seats in no time, admiring the integrated wine barrels and old-world charm.
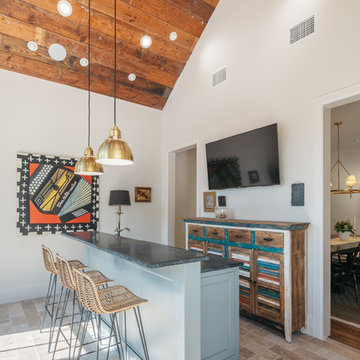
Réalisation d'un très grand bar de salon avec évier parallèle tradition en bois vieilli avec un placard à porte persienne, un sol beige, un plan de travail vert, un plan de travail en bois et un sol en carrelage de céramique.
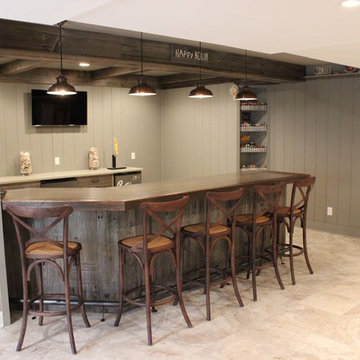
Inspiration pour un bar de salon chalet en U et bois vieilli de taille moyenne avec des tabourets, un évier encastré, un placard sans porte, un plan de travail en bois, une crédence grise, une crédence en bois, un sol en carrelage de céramique et un sol beige.

This bar was created from reclaimed barn wood salvaged form the customers original barn.
Inspiration pour un très grand bar de salon avec évier chalet en U et bois vieilli avec un évier posé, un placard sans porte, un plan de travail en bois, une crédence grise, une crédence en dalle métallique, parquet clair, un sol jaune et un plan de travail marron.
Inspiration pour un très grand bar de salon avec évier chalet en U et bois vieilli avec un évier posé, un placard sans porte, un plan de travail en bois, une crédence grise, une crédence en dalle métallique, parquet clair, un sol jaune et un plan de travail marron.
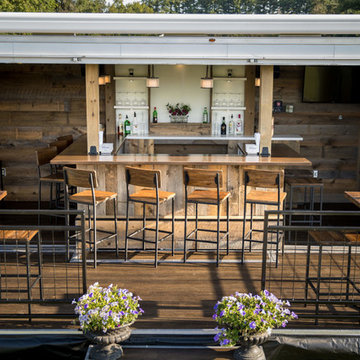
Dave Bigler Photos & Films
Idée de décoration pour un petit bar de salon chalet en U et bois vieilli avec des tabourets, un plan de travail en bois, une crédence blanche et une crédence en bois.
Idée de décoration pour un petit bar de salon chalet en U et bois vieilli avec des tabourets, un plan de travail en bois, une crédence blanche et une crédence en bois.
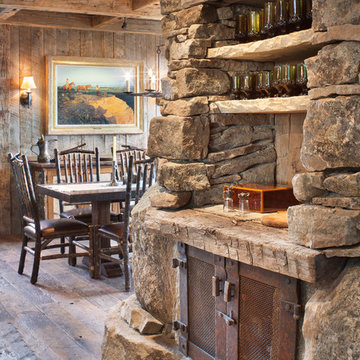
Aménagement d'un petit bar de salon linéaire montagne en bois vieilli avec un placard sans porte, un plan de travail en bois et un sol en bois brun.

Rustic home bar.
Cette photo montre un bar de salon parallèle montagne en bois vieilli de taille moyenne avec un sol en bois brun, des tabourets, un plan de travail en bois, un placard à porte vitrée, un sol marron et un plan de travail marron.
Cette photo montre un bar de salon parallèle montagne en bois vieilli de taille moyenne avec un sol en bois brun, des tabourets, un plan de travail en bois, un placard à porte vitrée, un sol marron et un plan de travail marron.

Gardner/Fox created this clients' ultimate man cave! What began as an unfinished basement is now 2,250 sq. ft. of rustic modern inspired joy! The different amenities in this space include a wet bar, poker, billiards, foosball, entertainment area, 3/4 bath, sauna, home gym, wine wall, and last but certainly not least, a golf simulator. To create a harmonious rustic modern look the design includes reclaimed barnwood, matte black accents, and modern light fixtures throughout the space.
Idées déco de bars de salon en bois vieilli avec un plan de travail en bois
1