Idées déco de bars de salon en bois vieilli avec une crédence en brique
Trier par :
Budget
Trier par:Populaires du jour
1 - 20 sur 31 photos
1 sur 3

Just adjacent to the media room is the home's wine bar area. The bar door rolls back to disclose wine storage for reds with the two refrig drawers just to the doors right house those drinks that need a chill.

Inspired by the majesty of the Northern Lights and this family's everlasting love for Disney, this home plays host to enlighteningly open vistas and playful activity. Like its namesake, the beloved Sleeping Beauty, this home embodies family, fantasy and adventure in their truest form. Visions are seldom what they seem, but this home did begin 'Once Upon a Dream'. Welcome, to The Aurora.
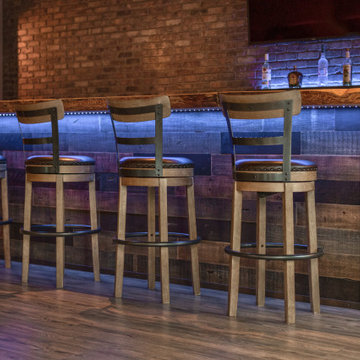
A close friend of one of our owners asked for some help, inspiration, and advice in developing an area in the mezzanine level of their commercial office/shop so that they could entertain friends, family, and guests. They wanted a bar area, a poker area, and seating area in a large open lounge space. So although this was not a full-fledged Four Elements project, it involved a Four Elements owner's design ideas and handiwork, a few Four Elements sub-trades, and a lot of personal time to help bring it to fruition. You will recognize similar design themes as used in the Four Elements office like barn-board features, live edge wood counter-tops, and specialty LED lighting seen in many of our projects. And check out the custom poker table and beautiful rope/beam light fixture constructed by our very own Peter Russell. What a beautiful and cozy space!
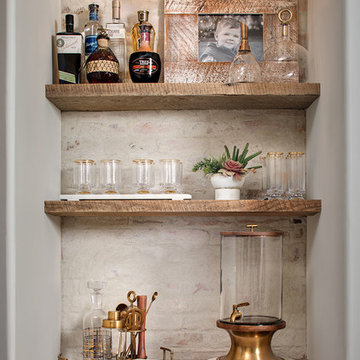
Réalisation d'un petit bar de salon avec évier linéaire champêtre en bois vieilli avec un placard avec porte à panneau encastré, un plan de travail en bois, une crédence blanche et une crédence en brique.
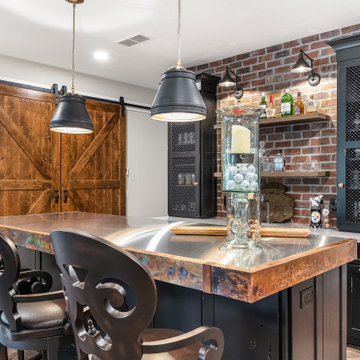
Cette photo montre un bar de salon parallèle nature en bois vieilli avec des tabourets, un évier encastré, un placard à porte shaker, un plan de travail en inox, une crédence multicolore, une crédence en brique, un sol en bois brun, un sol marron et un plan de travail multicolore.

Aménagement d'un bar de salon parallèle industriel en bois vieilli avec des tabourets, un placard avec porte à panneau encastré, une crédence marron, une crédence en brique, un sol en bois brun et un sol gris.
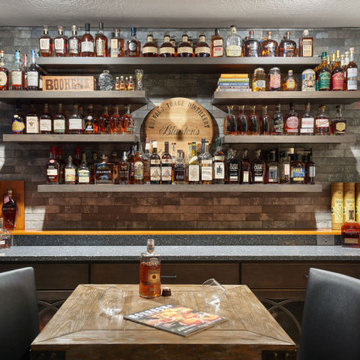
Design-Build custom storage for client's extensive bourbon collection. Features include custom cabinetry, blue quartz countertop, floating wood shelves and a thin brick backsplash.
Project Developer & Designer - Jen Sommers, CR, Allied ASID
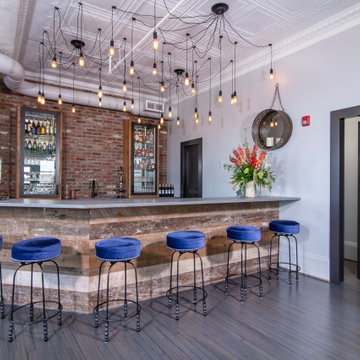
Large bar area made with reclaimed wood. The glass cabinets are also cased with the reclaimed wood. Plenty of storage with custom painted cabinets.
Inspiration pour un grand bar de salon urbain en bois vieilli avec des tabourets, un placard à porte affleurante, un plan de travail en béton, une crédence grise, une crédence en brique, un sol en bois brun, un sol gris et un plan de travail gris.
Inspiration pour un grand bar de salon urbain en bois vieilli avec des tabourets, un placard à porte affleurante, un plan de travail en béton, une crédence grise, une crédence en brique, un sol en bois brun, un sol gris et un plan de travail gris.
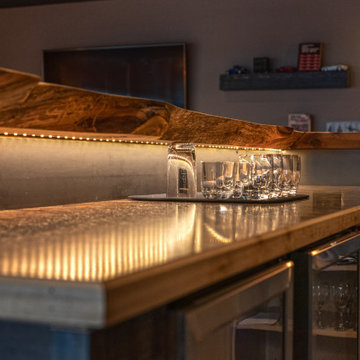
A close friend of one of our owners asked for some help, inspiration, and advice in developing an area in the mezzanine level of their commercial office/shop so that they could entertain friends, family, and guests. They wanted a bar area, a poker area, and seating area in a large open lounge space. So although this was not a full-fledged Four Elements project, it involved a Four Elements owner's design ideas and handiwork, a few Four Elements sub-trades, and a lot of personal time to help bring it to fruition. You will recognize similar design themes as used in the Four Elements office like barn-board features, live edge wood counter-tops, and specialty LED lighting seen in many of our projects. And check out the custom poker table and beautiful rope/beam light fixture constructed by our very own Peter Russell. What a beautiful and cozy space!
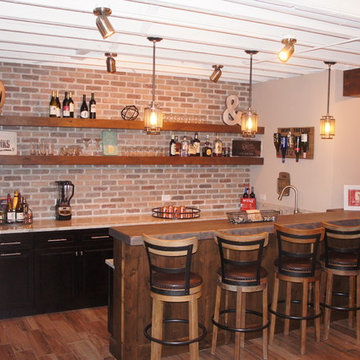
bar features back wall in Reclaimed Finish bricks
Réalisation d'un bar de salon avec évier chalet en U et bois vieilli de taille moyenne avec un évier encastré, un placard avec porte à panneau encastré, un plan de travail en bois, une crédence multicolore, un sol multicolore, une crédence en brique et un sol en carrelage de céramique.
Réalisation d'un bar de salon avec évier chalet en U et bois vieilli de taille moyenne avec un évier encastré, un placard avec porte à panneau encastré, un plan de travail en bois, une crédence multicolore, un sol multicolore, une crédence en brique et un sol en carrelage de céramique.
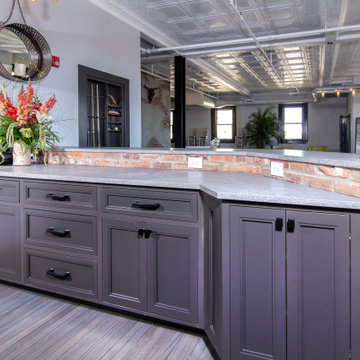
Large bar area made with reclaimed wood. The glass cabinets are also cased with the reclaimed wood. Plenty of storage with custom painted cabinets.
Cette image montre un grand bar de salon urbain en bois vieilli avec des tabourets, un placard à porte affleurante, un plan de travail en béton, une crédence grise, une crédence en brique, un sol en bois brun, un sol gris et un plan de travail gris.
Cette image montre un grand bar de salon urbain en bois vieilli avec des tabourets, un placard à porte affleurante, un plan de travail en béton, une crédence grise, une crédence en brique, un sol en bois brun, un sol gris et un plan de travail gris.
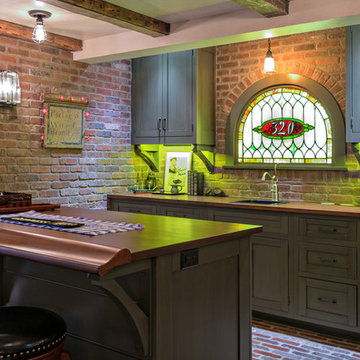
Carole Paris
Idée de décoration pour un bar de salon parallèle tradition en bois vieilli de taille moyenne avec des tabourets, un évier encastré, un placard avec porte à panneau encastré, un plan de travail en bois, une crédence multicolore, une crédence en brique et un sol en brique.
Idée de décoration pour un bar de salon parallèle tradition en bois vieilli de taille moyenne avec des tabourets, un évier encastré, un placard avec porte à panneau encastré, un plan de travail en bois, une crédence multicolore, une crédence en brique et un sol en brique.
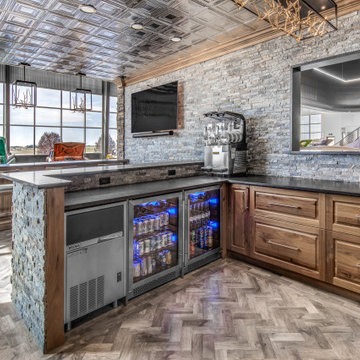
Cette image montre un grand bar de salon urbain en U et bois vieilli avec des tabourets, un évier encastré, un placard avec porte à panneau surélevé, un plan de travail en granite, une crédence grise, une crédence en brique, parquet clair, un sol marron et plan de travail noir.
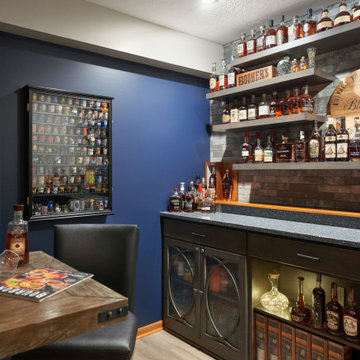
Design-Build custom storage for client's extensive bourbon collection. Features include custom cabinetry, blue quartz countertop, floating wood shelves and a thin brick backsplash.
Project Developer & Designer - Jen Sommers, CR, Allied ASID
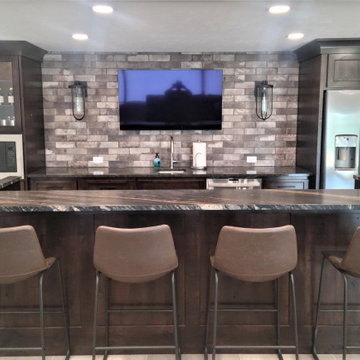
Bar in the basement
Idée de décoration pour un bar de salon avec évier tradition en U et bois vieilli de taille moyenne avec un évier encastré, un placard avec porte à panneau surélevé, une crédence beige, une crédence en brique, un sol en carrelage de porcelaine, un sol multicolore et un plan de travail multicolore.
Idée de décoration pour un bar de salon avec évier tradition en U et bois vieilli de taille moyenne avec un évier encastré, un placard avec porte à panneau surélevé, une crédence beige, une crédence en brique, un sol en carrelage de porcelaine, un sol multicolore et un plan de travail multicolore.

Just adjacent to the media room is the home's wine bar area. The bar door rolls back to disclose wine storage for reds with the two refrig drawers just to the doors right house those drinks that need a chill.
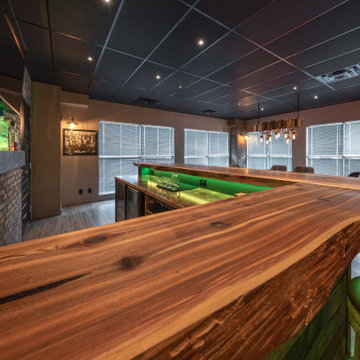
A close friend of one of our owners asked for some help, inspiration, and advice in developing an area in the mezzanine level of their commercial office/shop so that they could entertain friends, family, and guests. They wanted a bar area, a poker area, and seating area in a large open lounge space. So although this was not a full-fledged Four Elements project, it involved a Four Elements owner's design ideas and handiwork, a few Four Elements sub-trades, and a lot of personal time to help bring it to fruition. You will recognize similar design themes as used in the Four Elements office like barn-board features, live edge wood counter-tops, and specialty LED lighting seen in many of our projects. And check out the custom poker table and beautiful rope/beam light fixture constructed by our very own Peter Russell. What a beautiful and cozy space!

A close friend of one of our owners asked for some help, inspiration, and advice in developing an area in the mezzanine level of their commercial office/shop so that they could entertain friends, family, and guests. They wanted a bar area, a poker area, and seating area in a large open lounge space. So although this was not a full-fledged Four Elements project, it involved a Four Elements owner's design ideas and handiwork, a few Four Elements sub-trades, and a lot of personal time to help bring it to fruition. You will recognize similar design themes as used in the Four Elements office like barn-board features, live edge wood counter-tops, and specialty LED lighting seen in many of our projects. And check out the custom poker table and beautiful rope/beam light fixture constructed by our very own Peter Russell. What a beautiful and cozy space!
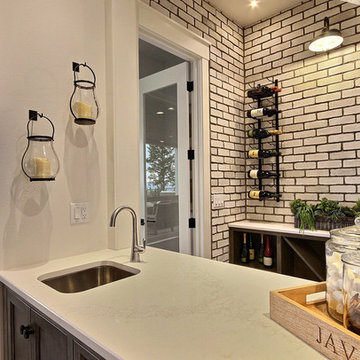
Inspired by the majesty of the Northern Lights and this family's everlasting love for Disney, this home plays host to enlighteningly open vistas and playful activity. Like its namesake, the beloved Sleeping Beauty, this home embodies family, fantasy and adventure in their truest form. Visions are seldom what they seem, but this home did begin 'Once Upon a Dream'. Welcome, to The Aurora.

A close friend of one of our owners asked for some help, inspiration, and advice in developing an area in the mezzanine level of their commercial office/shop so that they could entertain friends, family, and guests. They wanted a bar area, a poker area, and seating area in a large open lounge space. So although this was not a full-fledged Four Elements project, it involved a Four Elements owner's design ideas and handiwork, a few Four Elements sub-trades, and a lot of personal time to help bring it to fruition. You will recognize similar design themes as used in the Four Elements office like barn-board features, live edge wood counter-tops, and specialty LED lighting seen in many of our projects. And check out the custom poker table and beautiful rope/beam light fixture constructed by our very own Peter Russell. What a beautiful and cozy space!
Idées déco de bars de salon en bois vieilli avec une crédence en brique
1