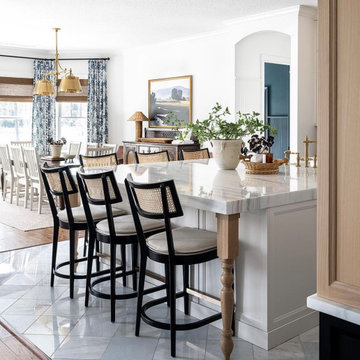Idées déco de bars de salon en bois vieilli et bois clair
Trier par :
Budget
Trier par:Populaires du jour
161 - 180 sur 1 972 photos
1 sur 3
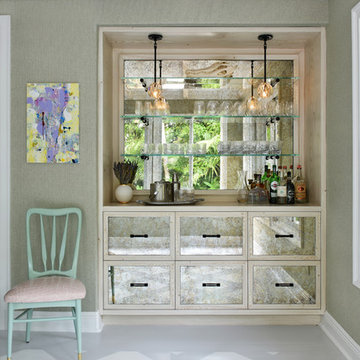
My Dining Room Bar. Shot by Ken Hayden Photography for Caroline Rafferty Interiors.
Exemple d'un bar de salon chic en bois clair avec un placard à porte shaker, un sol gris et un plan de travail beige.
Exemple d'un bar de salon chic en bois clair avec un placard à porte shaker, un sol gris et un plan de travail beige.
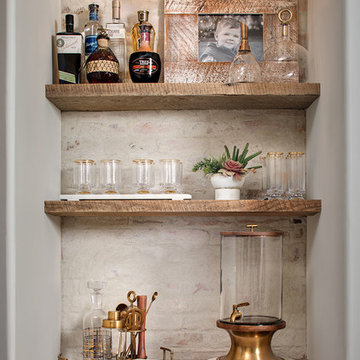
Réalisation d'un petit bar de salon avec évier linéaire champêtre en bois vieilli avec un placard avec porte à panneau encastré, un plan de travail en bois, une crédence blanche et une crédence en brique.
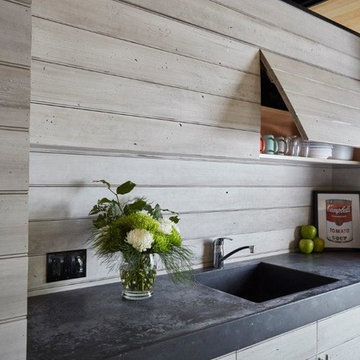
Réalisation d'un bar de salon avec évier design en bois clair avec un évier intégré.
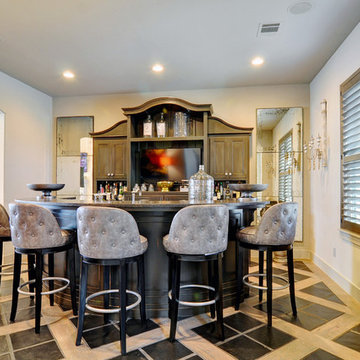
Stunning bar room in this home features all the things that make a bar room fun and entertaining. Opening to the living room which views the pool and lake offer great scenery here.

Exemple d'un bar de salon moderne en U et bois vieilli de taille moyenne avec des tabourets, un évier posé, un placard à porte plane, plan de travail en marbre, une crédence marron, une crédence en marbre, un sol en carrelage de porcelaine et un plan de travail marron.
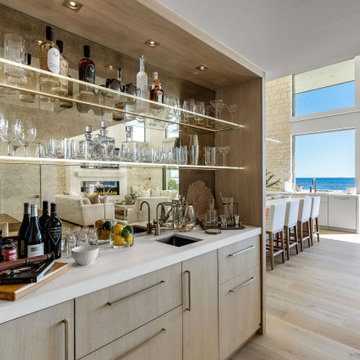
Idée de décoration pour un bar de salon avec évier linéaire design en bois clair avec un évier encastré, un placard à porte plane, un plan de travail en quartz modifié, une crédence miroir, parquet clair, un sol beige et un plan de travail blanc.

This kitchen in Whitehouse Station has glazed off white cabinets, and a distressed green-gray island. Touches of modern and touches of rustic are combined to create a warm, cozy family space.

Designed by Chris Chumbley, USI Remodeling.
Kitchen remodeling is a personal choice that allows individuals to create space that aligns with their style preferences, functional requirements and lifestyle changes.
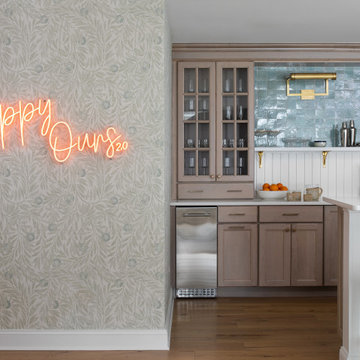
Blue Coastal Organic Modern Custom Home Bar with Wallpaper and Neon Sign
Inspiration pour un bar de salon marin en bois clair avec une crédence bleue et parquet clair.
Inspiration pour un bar de salon marin en bois clair avec une crédence bleue et parquet clair.
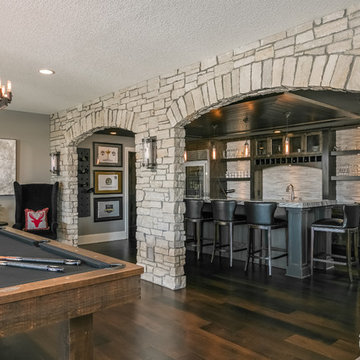
Idées déco pour un grand bar de salon linéaire craftsman en bois vieilli avec des tabourets, un évier encastré, un placard à porte shaker, un plan de travail en granite, une crédence blanche, une crédence en carreau briquette, parquet foncé, un sol marron et un plan de travail blanc.
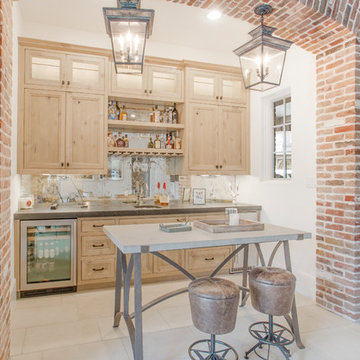
Bar Area
Cette photo montre un bar de salon avec évier linéaire nature en bois clair avec un évier encastré, un placard avec porte à panneau encastré, une crédence miroir et un sol beige.
Cette photo montre un bar de salon avec évier linéaire nature en bois clair avec un évier encastré, un placard avec porte à panneau encastré, une crédence miroir et un sol beige.

In 2014, we were approached by a couple to achieve a dream space within their existing home. They wanted to expand their existing bar, wine, and cigar storage into a new one-of-a-kind room. Proud of their Italian heritage, they also wanted to bring an “old-world” feel into this project to be reminded of the unique character they experienced in Italian cellars. The dramatic tone of the space revolves around the signature piece of the project; a custom milled stone spiral stair that provides access from the first floor to the entry of the room. This stair tower features stone walls, custom iron handrails and spindles, and dry-laid milled stone treads and riser blocks. Once down the staircase, the entry to the cellar is through a French door assembly. The interior of the room is clad with stone veneer on the walls and a brick barrel vault ceiling. The natural stone and brick color bring in the cellar feel the client was looking for, while the rustic alder beams, flooring, and cabinetry help provide warmth. The entry door sequence is repeated along both walls in the room to provide rhythm in each ceiling barrel vault. These French doors also act as wine and cigar storage. To allow for ample cigar storage, a fully custom walk-in humidor was designed opposite the entry doors. The room is controlled by a fully concealed, state-of-the-art HVAC smoke eater system that allows for cigar enjoyment without any odor.

Basement bar for entrainment and kid friendly for birthday parties and more! Barn wood accents and cabinets along with blue fridge for a splash of color!
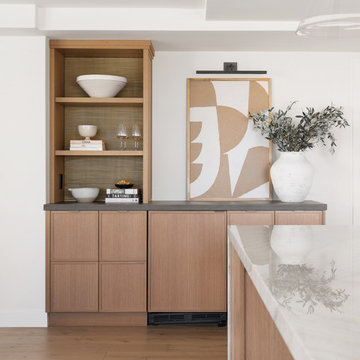
Réalisation d'un petit bar de salon sans évier linéaire nordique en bois clair avec un placard à porte shaker, un plan de travail en quartz modifié, parquet clair et un plan de travail gris.
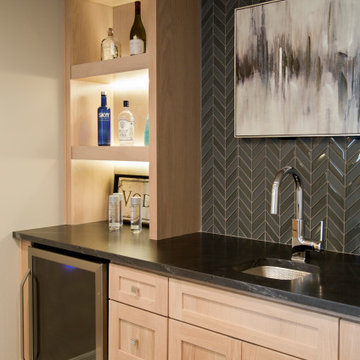
Idée de décoration pour un grand bar de salon parallèle en bois clair avec des tabourets, un évier encastré, un placard avec porte à panneau encastré, un plan de travail en granite, une crédence noire, une crédence en céramique, parquet clair, un sol marron et plan de travail noir.

A family contacted us to come up with a basement renovation design project including wet bar, wine cellar, and family media room. The owners had modern sensibilities and wanted an interesting color palette.
Photography: Jared Kuzia
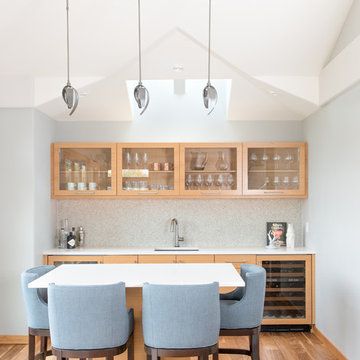
Exemple d'un bar de salon linéaire chic en bois clair avec un sol en bois brun, un évier encastré, un placard à porte vitrée, un plan de travail en quartz modifié, des tabourets et un plan de travail blanc.
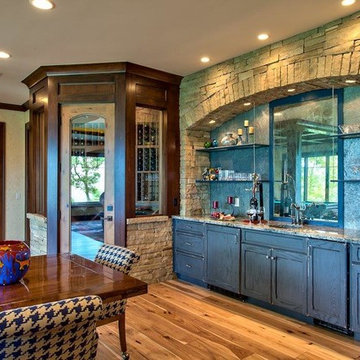
Kevin Meechan
Cette image montre un bar de salon avec évier linéaire chalet en bois vieilli de taille moyenne avec un évier encastré, un placard avec porte à panneau encastré, un plan de travail en granite, une crédence grise, une crédence en dalle de pierre, parquet clair, un sol marron et un plan de travail gris.
Cette image montre un bar de salon avec évier linéaire chalet en bois vieilli de taille moyenne avec un évier encastré, un placard avec porte à panneau encastré, un plan de travail en granite, une crédence grise, une crédence en dalle de pierre, parquet clair, un sol marron et un plan de travail gris.
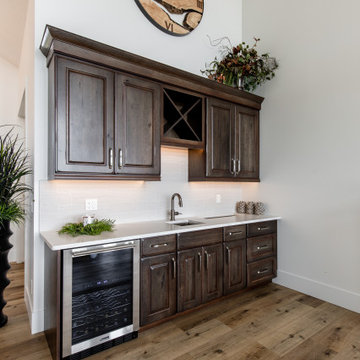
A stunning yet simple home bar to meet all your entertaining needs. Rustic Pecan Cabinets combined with clean white quartz turn this space into a modern farmhouse feel. With one sink, and one beverage sink, you will always have a cold drink on hand.
Idées déco de bars de salon en bois vieilli et bois clair
9
