Idées déco de bars de salon en bois vieilli marrons
Trier par :
Budget
Trier par:Populaires du jour
21 - 40 sur 156 photos
1 sur 3

A close friend of one of our owners asked for some help, inspiration, and advice in developing an area in the mezzanine level of their commercial office/shop so that they could entertain friends, family, and guests. They wanted a bar area, a poker area, and seating area in a large open lounge space. So although this was not a full-fledged Four Elements project, it involved a Four Elements owner's design ideas and handiwork, a few Four Elements sub-trades, and a lot of personal time to help bring it to fruition. You will recognize similar design themes as used in the Four Elements office like barn-board features, live edge wood counter-tops, and specialty LED lighting seen in many of our projects. And check out the custom poker table and beautiful rope/beam light fixture constructed by our very own Peter Russell. What a beautiful and cozy space!

Connie Anderson
Cette image montre un très grand bar de salon avec évier parallèle traditionnel en bois vieilli avec un placard avec porte à panneau encastré, un plan de travail en stéatite, un évier posé, un sol en brique, un sol multicolore et plan de travail noir.
Cette image montre un très grand bar de salon avec évier parallèle traditionnel en bois vieilli avec un placard avec porte à panneau encastré, un plan de travail en stéatite, un évier posé, un sol en brique, un sol multicolore et plan de travail noir.
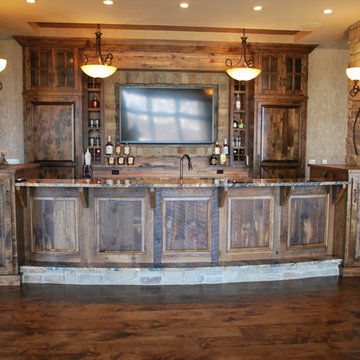
Cette photo montre un grand bar de salon montagne en bois vieilli avec un évier encastré, un placard avec porte à panneau surélevé, un plan de travail en granite et un sol en bois brun.
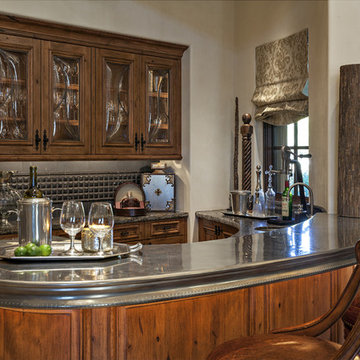
Pam Singleton | Image Photography
Inspiration pour un grand bar de salon méditerranéen en U et bois vieilli avec des tabourets, un évier encastré, un placard avec porte à panneau surélevé, un plan de travail en zinc, une crédence grise et une crédence en carrelage de pierre.
Inspiration pour un grand bar de salon méditerranéen en U et bois vieilli avec des tabourets, un évier encastré, un placard avec porte à panneau surélevé, un plan de travail en zinc, une crédence grise et une crédence en carrelage de pierre.
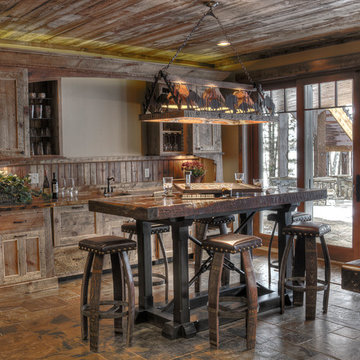
Idées déco pour un bar de salon avec évier linéaire montagne en bois vieilli avec un placard à porte shaker et un plan de travail marron.

Outdoor enclosed bar. Perfect for entertaining and watching sporting events. No need to go to the sports bar when you have one at home. Industrial style bar with LED side paneling and textured cement.
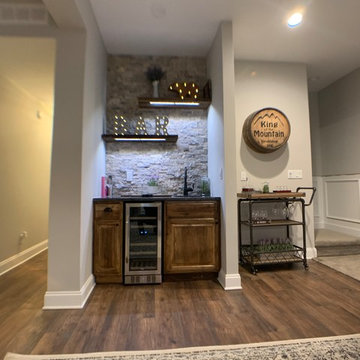
Exemple d'un bar de salon avec évier linéaire montagne en bois vieilli de taille moyenne avec un plan de travail en granite, une crédence en carrelage de pierre, sol en stratifié et un sol marron.

Inspired by the majesty of the Northern Lights and this family's everlasting love for Disney, this home plays host to enlighteningly open vistas and playful activity. Like its namesake, the beloved Sleeping Beauty, this home embodies family, fantasy and adventure in their truest form. Visions are seldom what they seem, but this home did begin 'Once Upon a Dream'. Welcome, to The Aurora.
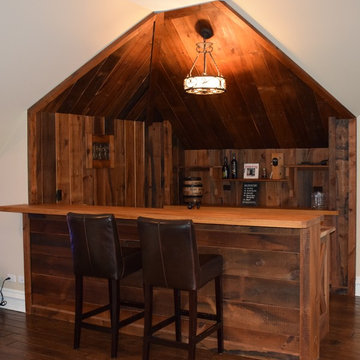
Reclaimed wood bar
Visit our website & follow us on Facebook
Cette photo montre un bar de salon avec évier parallèle montagne en bois vieilli avec un placard à porte plane, un plan de travail en bois et parquet foncé.
Cette photo montre un bar de salon avec évier parallèle montagne en bois vieilli avec un placard à porte plane, un plan de travail en bois et parquet foncé.
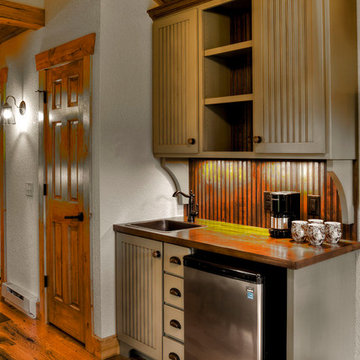
Réalisation d'un petit bar de salon avec évier linéaire chalet en bois vieilli avec un évier posé, un placard à porte affleurante, un plan de travail en bois, une crédence en bois, un sol en bois brun et un sol multicolore.
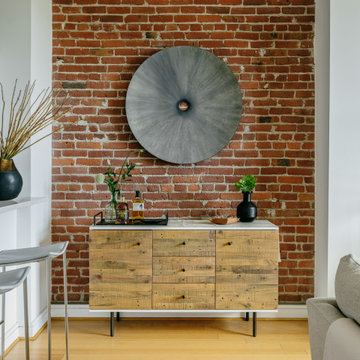
• Mini Bar - provided by client
• Decorative accessory styling
• Bar Stools - Trica Bocca covered in Moore + Giles Leather
Aménagement d'un bar de salon sans évier linéaire contemporain en bois vieilli de taille moyenne avec un placard à porte plane, un plan de travail en surface solide, parquet clair, un plan de travail blanc et un sol marron.
Aménagement d'un bar de salon sans évier linéaire contemporain en bois vieilli de taille moyenne avec un placard à porte plane, un plan de travail en surface solide, parquet clair, un plan de travail blanc et un sol marron.
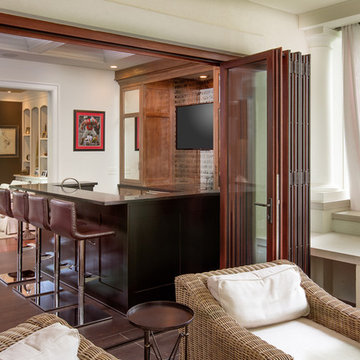
JE Evans Photography
Exemple d'un bar de salon industriel en U et bois vieilli de taille moyenne avec des tabourets, un évier encastré, un placard à porte shaker, un plan de travail en granite, une crédence en feuille de verre et un sol en carrelage de céramique.
Exemple d'un bar de salon industriel en U et bois vieilli de taille moyenne avec des tabourets, un évier encastré, un placard à porte shaker, un plan de travail en granite, une crédence en feuille de verre et un sol en carrelage de céramique.

Just adjacent to the media room is the home's wine bar area. The bar door rolls back to disclose wine storage for reds with the two refrig drawers just to the doors right house those drinks that need a chill.
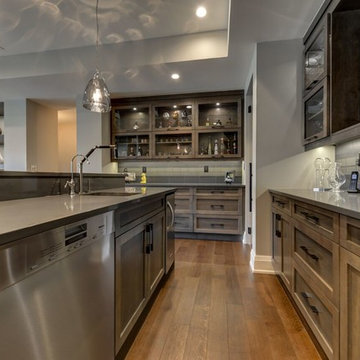
Inspiration pour un grand bar de salon traditionnel en L et bois vieilli avec des tabourets, une crédence grise, un sol en bois brun, une crédence en carreau de verre, un évier encastré, un placard à porte shaker, un plan de travail en surface solide et un sol marron.
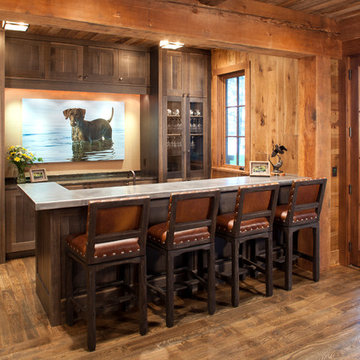
Builder: John Kraemer & Sons | Architect: TEA2 Architects | Interior Design: Marcia Morine | Photography: Landmark Photography
Cette image montre un bar de salon chalet en L et bois vieilli avec des tabourets et un sol en bois brun.
Cette image montre un bar de salon chalet en L et bois vieilli avec des tabourets et un sol en bois brun.
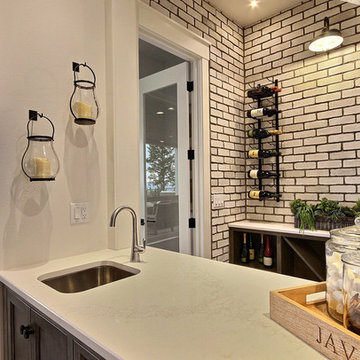
Inspired by the majesty of the Northern Lights and this family's everlasting love for Disney, this home plays host to enlighteningly open vistas and playful activity. Like its namesake, the beloved Sleeping Beauty, this home embodies family, fantasy and adventure in their truest form. Visions are seldom what they seem, but this home did begin 'Once Upon a Dream'. Welcome, to The Aurora.

This gorgeous wide plank antique Oak is our most requested floor! With dramatic widths ranging from 6 to 12 inches (14 inches in some cases), you can easily bring an old-world charm into your home. This product comes to you completely pre-finished and ready to install.
We start by hand sanding the surface, beveling the edges ever so slightly, and being careful to preserve the historical integrity of the planks. Typically, about 80% of your flooring will be "Smooth" with the remaining 20% having a slight texture from the original saw kerfs. This material will also have nail holes, knots, and checks which only adds to the unique character.
Next, we apply Waterlox, a tung oil based sealant with or without stain added. Finally, 3 coats of Vermont Polywhey finish are added with a hand buffing between coats. The result is a luxurious satiny finish that you can only get from Historic Flooring!
Photos by Steven Dolinsky
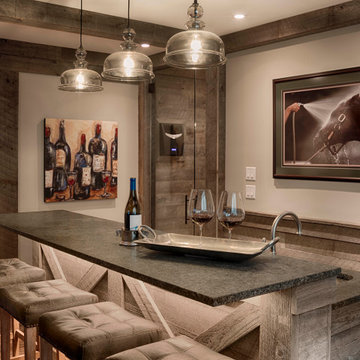
The lower level of this home includes an entertainment space complete with a family room, home bar, wine cellar, and guest bedroom and bath.
Cette photo montre un bar de salon montagne en bois vieilli avec un évier encastré, un plan de travail en granite, plan de travail noir et un sol en vinyl.
Cette photo montre un bar de salon montagne en bois vieilli avec un évier encastré, un plan de travail en granite, plan de travail noir et un sol en vinyl.
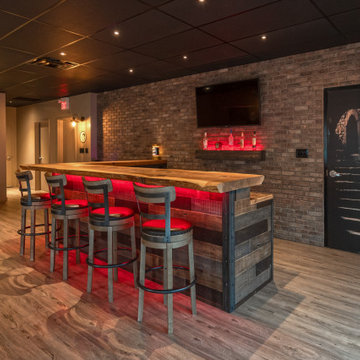
A close friend of one of our owners asked for some help, inspiration, and advice in developing an area in the mezzanine level of their commercial office/shop so that they could entertain friends, family, and guests. They wanted a bar area, a poker area, and seating area in a large open lounge space. So although this was not a full-fledged Four Elements project, it involved a Four Elements owner's design ideas and handiwork, a few Four Elements sub-trades, and a lot of personal time to help bring it to fruition. You will recognize similar design themes as used in the Four Elements office like barn-board features, live edge wood counter-tops, and specialty LED lighting seen in many of our projects. And check out the custom poker table and beautiful rope/beam light fixture constructed by our very own Peter Russell. What a beautiful and cozy space!

Our client brought in a photo of an Old World Rustic Kitchen and wanted to recreate that look in their newly built lake house. They loved the look of that photo, but of course wanted to suit it to that more rustic feel of the house.
Idées déco de bars de salon en bois vieilli marrons
2