Idées déco de bars de salon en L avec des portes de placard grises
Trier par :
Budget
Trier par:Populaires du jour
61 - 80 sur 346 photos
1 sur 3
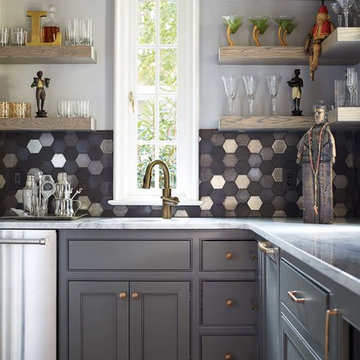
Cette image montre un bar de salon traditionnel en L avec un placard à porte affleurante, des portes de placard grises, une crédence multicolore, une crédence en dalle métallique et parquet foncé.

This storm grey kitchen on Cape Cod was designed by Gail of White Wood Kitchens. The cabinets are all plywood with soft close hinges made by UltraCraft Cabinetry. The doors are a Lauderdale style constructed from Red Birch with a Storm Grey stained finish. The island countertop is a Fantasy Brown granite while the perimeter of the kitchen is an Absolute Black Leathered. The wet bar has a Thunder Grey Silestone countertop. The island features shelves for cookbooks and there are many unique storage features in the kitchen and the wet bar to optimize the space and functionality of the kitchen. Builder: Barnes Custom Builders

Beautiful soft modern by Canterbury Custom Homes, LLC in University Park Texas. Large windows fill this home with light. Designer finishes include, extensive tile work, wall paper, specialty lighting, etc...
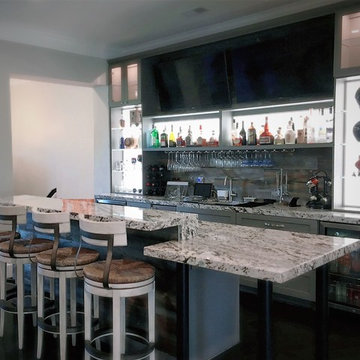
English Pub meets a "Home sweet Home"
Our challenge was to convert this 4 story Brownstone in an English pub keeping sense of style and transitional design of Home, we remove walls, install structural beams and then lighting work inside and outside of cabinets to recreate a Pub ambient, reclaimed wood and real bar posts. Beautiful shaker cabinets and deep gray colors. The romance of our English pub and open concept family room / Kitchen meets right in the middle with 2 TVs. Beverage centers and ice maker to complement the bar action.
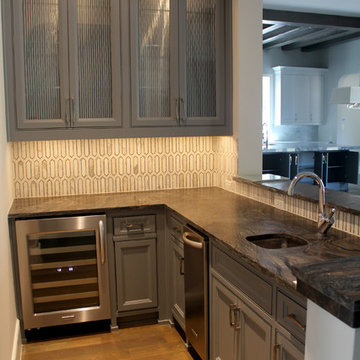
L-shaped bar with marble mosaic backsplash provided and installed by Natural Selections.
Idée de décoration pour un bar de salon avec évier tradition en L de taille moyenne avec un évier encastré, un placard à porte vitrée, des portes de placard grises, un sol en bois brun et un sol marron.
Idée de décoration pour un bar de salon avec évier tradition en L de taille moyenne avec un évier encastré, un placard à porte vitrée, des portes de placard grises, un sol en bois brun et un sol marron.
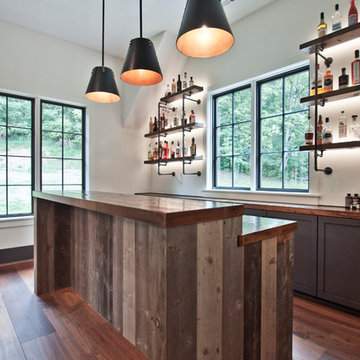
Designed by Victoria Highfill, Photography by Melissa M Mills
Inspiration pour un bar de salon avec évier urbain en L de taille moyenne avec un évier encastré, un placard à porte shaker, des portes de placard grises, un plan de travail en bois, un sol en bois brun, un sol marron et un plan de travail marron.
Inspiration pour un bar de salon avec évier urbain en L de taille moyenne avec un évier encastré, un placard à porte shaker, des portes de placard grises, un plan de travail en bois, un sol en bois brun, un sol marron et un plan de travail marron.
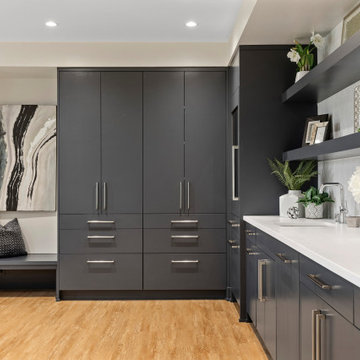
Cette image montre un grand bar de salon avec évier design en L avec un évier encastré, un placard à porte plane, des portes de placard grises, un plan de travail en quartz modifié, une crédence blanche, une crédence en carreau de ciment, parquet clair, un sol marron et un plan de travail blanc.

The Foundry is a locally owned and operated nonprofit company, We were privileged to work with them in finishing the Coffee and Bar Space. With specific design and functions, we helped create a workable space with function and design.
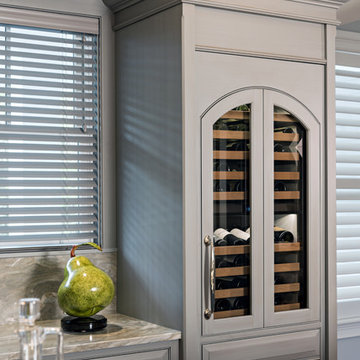
Designed by Julie Lyons
Photographed by Dan Cutrona
Inspiration pour un grand bar de salon bohème en L avec des tabourets, un évier intégré, un placard avec porte à panneau surélevé, des portes de placard grises, plan de travail en marbre, une crédence grise, parquet clair et un sol marron.
Inspiration pour un grand bar de salon bohème en L avec des tabourets, un évier intégré, un placard avec porte à panneau surélevé, des portes de placard grises, plan de travail en marbre, une crédence grise, parquet clair et un sol marron.
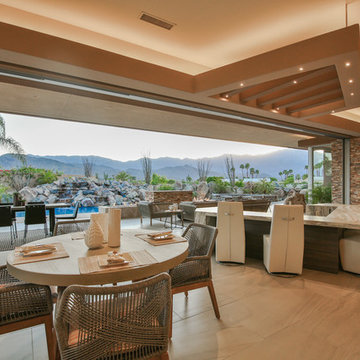
Trent Teigen
Idée de décoration pour un très grand bar de salon avec évier design en L avec un évier encastré, des portes de placard grises, un plan de travail en granite, un sol en carrelage de porcelaine et un sol beige.
Idée de décoration pour un très grand bar de salon avec évier design en L avec un évier encastré, des portes de placard grises, un plan de travail en granite, un sol en carrelage de porcelaine et un sol beige.
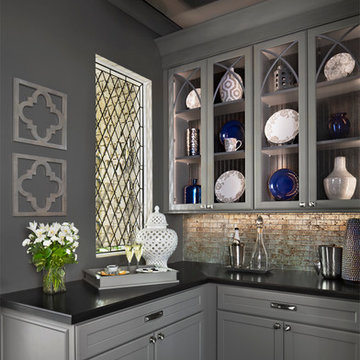
Dura Supreme, Crestwood, Square Inset Arcadia Panel in custom Paint and Glaze Formulated for Cranbrook Homes. Photos courtesy of Cranbrook Homes. Photography by Beth Singer.
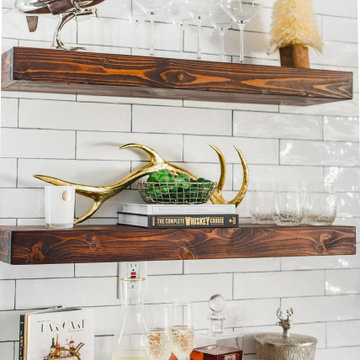
Photo Credit: Tiffany Ringwald Photography
Cette image montre un bar de salon avec évier minimaliste en L de taille moyenne avec un évier encastré, un placard à porte shaker, des portes de placard grises, un plan de travail en quartz modifié, une crédence blanche, une crédence en céramique, un sol en carrelage de porcelaine, un sol gris et un plan de travail blanc.
Cette image montre un bar de salon avec évier minimaliste en L de taille moyenne avec un évier encastré, un placard à porte shaker, des portes de placard grises, un plan de travail en quartz modifié, une crédence blanche, une crédence en céramique, un sol en carrelage de porcelaine, un sol gris et un plan de travail blanc.
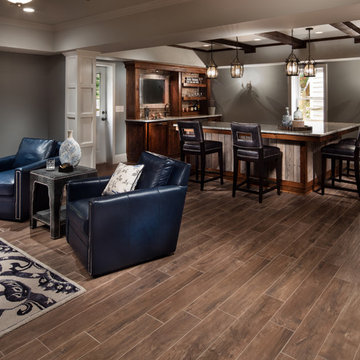
Approx. 1800 square foot basement where client wanted to break away from their more formal main level. Requirements included a TV area, bar, game room, guest bedroom and bath. Having previously remolded the main level of this home; Home Expressions Interiors was contracted to design and build a space that is kid friendly and equally comfortable for adult entertaining. Mercury glass pendant fixtures coupled with rustic beams and gray stained wood planks are the highlights of the bar area. Heavily grouted brick walls add character and warmth to the back bar and media area. Gray walls with lighter hued ceilings along with simple craftsman inspired columns painted crisp white maintain a fresh and airy feel. Wood look porcelain tile helps complete a space that is durable and ready for family fun.
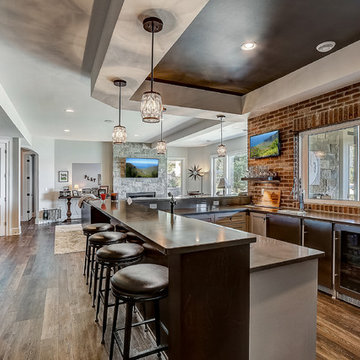
Exemple d'un très grand bar de salon bord de mer en L avec des tabourets, un évier encastré, un placard à porte plane, des portes de placard grises, un plan de travail en quartz modifié, une crédence marron, une crédence en brique, un sol multicolore et un plan de travail gris.
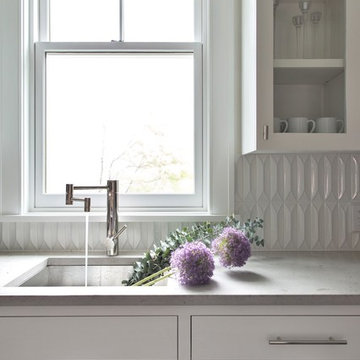
Pantry featuring custom cabinetry and a textured tile backsplash.
Exemple d'un bar de salon avec évier chic en L de taille moyenne avec un évier encastré, un placard à porte plane, des portes de placard grises, un plan de travail en béton, une crédence blanche, une crédence en céramique, un sol en bois brun, un sol marron et plan de travail noir.
Exemple d'un bar de salon avec évier chic en L de taille moyenne avec un évier encastré, un placard à porte plane, des portes de placard grises, un plan de travail en béton, une crédence blanche, une crédence en céramique, un sol en bois brun, un sol marron et plan de travail noir.
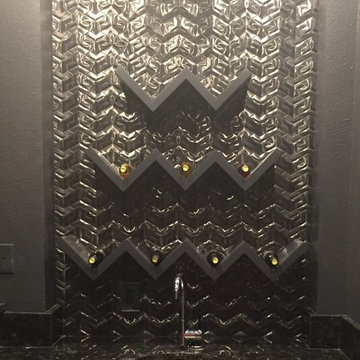
The Windmill Metal mosaic in gunmetal finish used in a wet bar for a home.
Brushed Gun Metal Tile Windmill Mosaic
Tile Size: Random Size
Sheet Size: 13" x 11"
Sheet Coverage: 1.00 Square Feet
Material: Brushed Gun Metal Pressed over Porcelain
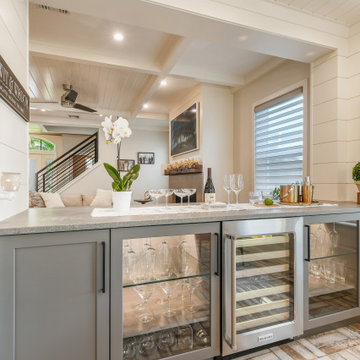
Gorgeous light gray kitchen accented with white wood beams and floating shelves.
Exemple d'un bar de salon bord de mer en L de taille moyenne avec des portes de placard grises, un plan de travail en quartz modifié, un placard à porte shaker, un sol en brique, un sol beige et un plan de travail gris.
Exemple d'un bar de salon bord de mer en L de taille moyenne avec des portes de placard grises, un plan de travail en quartz modifié, un placard à porte shaker, un sol en brique, un sol beige et un plan de travail gris.
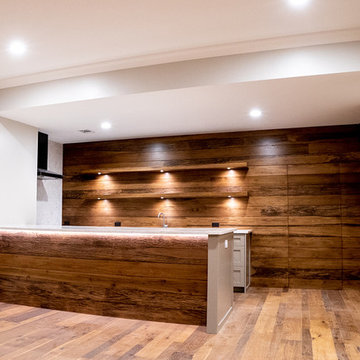
Exemple d'un bar de salon craftsman en L de taille moyenne avec des tabourets, un évier encastré, un placard à porte shaker, des portes de placard grises, un plan de travail en quartz modifié, une crédence marron, une crédence en bois, un sol en bois brun, un sol marron et un plan de travail blanc.
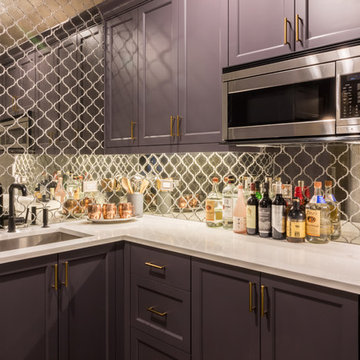
Aménagement d'un bar de salon avec évier classique en L avec un évier encastré, un placard à porte shaker, des portes de placard grises, un plan de travail en quartz modifié et une crédence miroir.
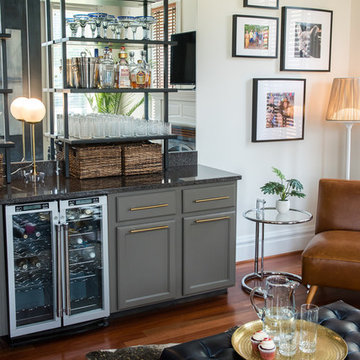
This room with no apparent purpose and an overabundance of kitchen cabinetry was transformed into a fun, modern conversational bar area. A tall mirror back-splash bounces light throughout the space and showcases the homeowner's glassware & liqueurs on tall wall-mounted standing shelves.
Idées déco de bars de salon en L avec des portes de placard grises
4