Idées déco de bars de salon en L avec placards
Trier par :
Budget
Trier par:Populaires du jour
41 - 60 sur 3 219 photos
1 sur 3

Game room bar area
Cette image montre un bar de salon traditionnel en L et bois brun de taille moyenne avec des tabourets, un évier encastré, un placard avec porte à panneau surélevé, un plan de travail en granite, une crédence multicolore, une crédence en mosaïque et un sol en ardoise.
Cette image montre un bar de salon traditionnel en L et bois brun de taille moyenne avec des tabourets, un évier encastré, un placard avec porte à panneau surélevé, un plan de travail en granite, une crédence multicolore, une crédence en mosaïque et un sol en ardoise.
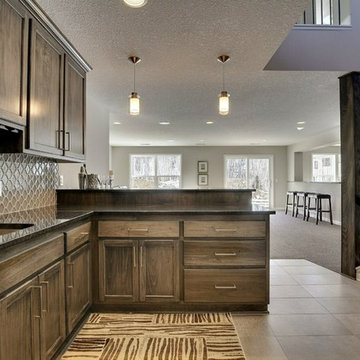
Add elegance and beauty with this alluring glass tile backsplash from CAP Carpet & Flooring.
CAP Carpet & Flooring is the leading provider of flooring & area rugs in the Twin Cities. CAP Carpet & Flooring is a locally owned and operated company, and we pride ourselves on helping our customers feel welcome from the moment they walk in the door. We are your neighbors. We work and live in your community and understand your needs. You can expect the very best personal service on every visit to CAP Carpet & Flooring and value and warranties on every flooring purchase. Our design team has worked with homeowners, contractors and builders who expect the best. With over 30 years combined experience in the design industry, Angela, Sandy, Sunnie,Maria, Caryn and Megan will be able to help whether you are in the process of building, remodeling, or re-doing. Our design team prides itself on being well versed and knowledgeable on all the up to date products and trends in the floor covering industry as well as countertops, paint and window treatments. Their passion and knowledge is abundant, and we're confident you'll be nothing short of impressed with their expertise and professionalism. When you love your job, it shows: the enthusiasm and energy our design team has harnessed will bring out the best in your project. Make CAP Carpet & Flooring your first stop when considering any type of home improvement project- we are happy to help you every single step of the way.
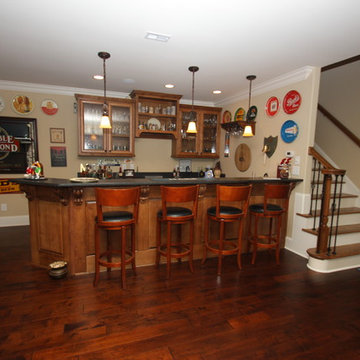
Jon Potter
Idée de décoration pour un bar de salon tradition en L et bois foncé de taille moyenne avec des tabourets, un évier encastré, un placard à porte vitrée, un plan de travail en granite, parquet foncé et un sol marron.
Idée de décoration pour un bar de salon tradition en L et bois foncé de taille moyenne avec des tabourets, un évier encastré, un placard à porte vitrée, un plan de travail en granite, parquet foncé et un sol marron.
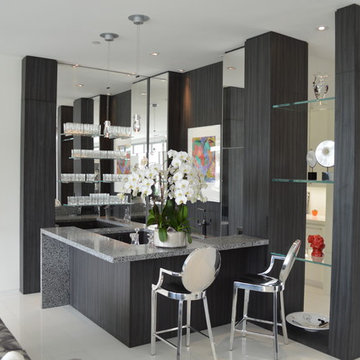
Daniel Vazquez
Exemple d'un bar de salon avec évier moderne en L de taille moyenne avec un placard à porte plane, un plan de travail en granite et un sol en marbre.
Exemple d'un bar de salon avec évier moderne en L de taille moyenne avec un placard à porte plane, un plan de travail en granite et un sol en marbre.
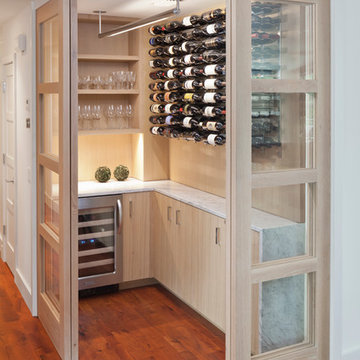
Andrea Calo
Idées déco pour un bar de salon contemporain en L et bois clair avec un placard à porte plane et parquet foncé.
Idées déco pour un bar de salon contemporain en L et bois clair avec un placard à porte plane et parquet foncé.
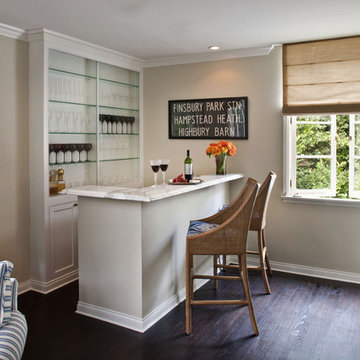
Cette image montre un petit bar de salon traditionnel en L avec des tabourets, un placard avec porte à panneau encastré, des portes de placard blanches, parquet foncé, un sol marron et un plan de travail blanc.

Rob Karosis: Photographer
Réalisation d'un grand bar de salon avec évier bohème en L et bois brun avec un évier encastré, un plan de travail en granite, un sol en bois brun, un sol marron et un placard à porte shaker.
Réalisation d'un grand bar de salon avec évier bohème en L et bois brun avec un évier encastré, un plan de travail en granite, un sol en bois brun, un sol marron et un placard à porte shaker.
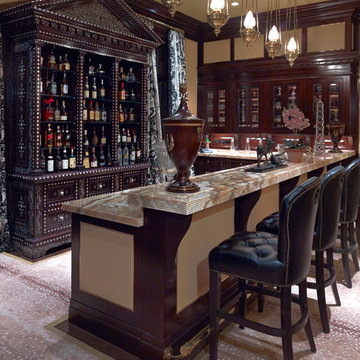
DVDesign
Aménagement d'un bar de salon classique en L et bois foncé avec moquette, des tabourets et un placard à porte vitrée.
Aménagement d'un bar de salon classique en L et bois foncé avec moquette, des tabourets et un placard à porte vitrée.
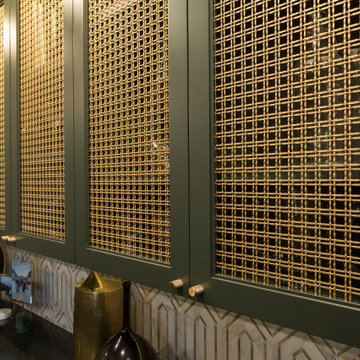
Cette photo montre un très grand bar de salon avec évier moderne en L avec un évier encastré, un placard à porte shaker, des portes de placards vertess, un plan de travail en stéatite, une crédence en marbre et un sol en vinyl.

Réalisation d'un grand bar de salon tradition en L avec un évier encastré, un placard à porte shaker, des portes de placard blanches, un plan de travail en granite, une crédence noire, une crédence en granite, un sol en vinyl, un sol marron et plan de travail noir.
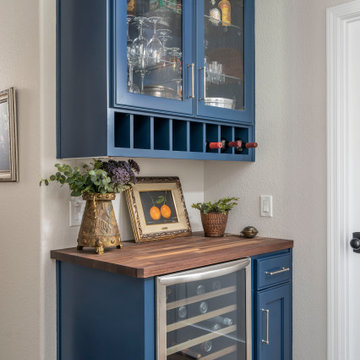
Mom's old home is transformed for the next generation to gather and entertain.
Réalisation d'un grand bar de salon tradition en L avec un placard avec porte à panneau encastré, des portes de placard blanches, un plan de travail en quartz modifié, une crédence blanche, une crédence en céramique, un sol en carrelage de céramique, un sol marron et un plan de travail blanc.
Réalisation d'un grand bar de salon tradition en L avec un placard avec porte à panneau encastré, des portes de placard blanches, un plan de travail en quartz modifié, une crédence blanche, une crédence en céramique, un sol en carrelage de céramique, un sol marron et un plan de travail blanc.
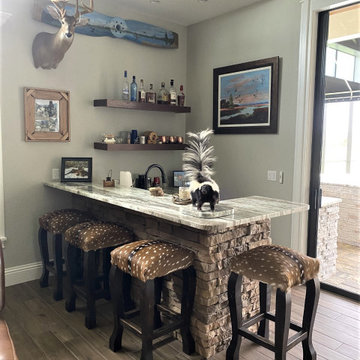
Custom made Axis Deer hide upholstered bar stools. Custom height, custom color. Completely hand made in the USA. yourwesterndecorating.com #yourwesterndecor #rusticfurniture
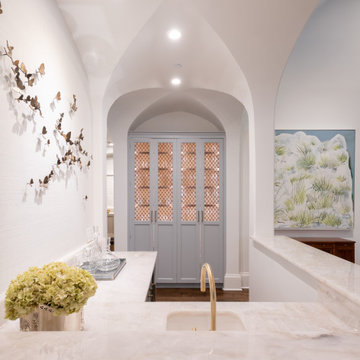
Walker Zanger's Champagne quartzite countertop is the perfect complement to light gray cabinetry and brass hardware in this bar.
Réalisation d'un bar de salon avec évier tradition en L de taille moyenne avec un évier encastré, un placard à porte shaker, des portes de placard grises, un plan de travail en quartz, un sol en bois brun et un plan de travail blanc.
Réalisation d'un bar de salon avec évier tradition en L de taille moyenne avec un évier encastré, un placard à porte shaker, des portes de placard grises, un plan de travail en quartz, un sol en bois brun et un plan de travail blanc.
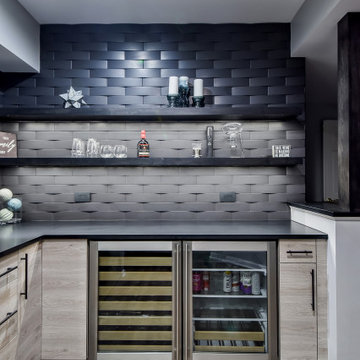
Cette photo montre un bar de salon tendance en L avec un placard à porte plane, des portes de placard marrons, une crédence noire, un sol marron et plan de travail noir.
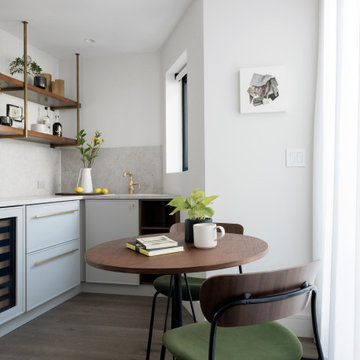
Inspiration pour un petit bar de salon design en L avec un placard à porte plane, des portes de placard bleues, une crédence grise, un sol en bois brun, un sol gris et un plan de travail gris.

The Klein condo is a penthouse unit overlooking the beautiful back bay of Orange Beach, AL. The original kitchen was put in by the developer and lacked a wow factor as well as the organization and functionality that the Klein's desired to fit their cooking and entertaining needs. The right side of the kitchen is a wall of floor to ceiling windows that bring in the beautiful scenery of the bay. It was important to the client to create a kitchen that would enhance and compliment the water view rather than distract from it. We chose the Bristol door, a wide stile shaker, because of it's clean and simple lines. Wellborn's Willow paint served as the perfect compliment to the cool blue tones from the bay view that poured into the kitchen. We made sure to use every inch of space for functional storage; from a lazy susan in the tight left corner, to a tall pull-out cabinet left of the fridge, to custom fitting a cabinet front all the way to the angled wall on the right side of the kitchen. Mrs. Klein wanted a large smooth surface for baking, so we created a double-sided island that gave her a 50" deep smooth countertop with waterfall ends. The Klein's also wanted to incorporate a large wet bar near the kitchen to use for entertaining and display. We used the same finishes and moldings, but added some glass doors and glass shelves to reflect the water views. The bar includes two spice rack pull-outs that are used for liquor bottle storage. This renovation transformed the Klein's drab, builder level kitchen into a custom, highly functional kitchen & bar that harmonizes with the beautiful bay views that encompass it.
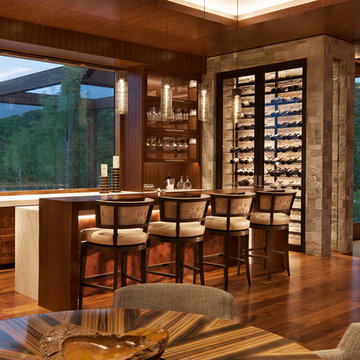
David O. Marlow
Idées déco pour un bar de salon montagne en L avec des tabourets, un placard avec porte à panneau encastré, des portes de placard marrons, un sol en bois brun, un sol marron et un plan de travail beige.
Idées déco pour un bar de salon montagne en L avec des tabourets, un placard avec porte à panneau encastré, des portes de placard marrons, un sol en bois brun, un sol marron et un plan de travail beige.

Designed by Victoria Highfill, Photography by Melissa M Mills
Réalisation d'un bar de salon avec évier urbain en L de taille moyenne avec un évier encastré, un placard à porte shaker, des portes de placard grises, un plan de travail en bois, un sol en bois brun, un sol marron et un plan de travail marron.
Réalisation d'un bar de salon avec évier urbain en L de taille moyenne avec un évier encastré, un placard à porte shaker, des portes de placard grises, un plan de travail en bois, un sol en bois brun, un sol marron et un plan de travail marron.

A wet bar fit into the corner space provides everything you need for entertaining.
Idées déco pour un petit bar de salon avec évier montagne en L et bois brun avec un évier encastré, un placard à porte affleurante, un plan de travail en granite, une crédence grise, une crédence en carrelage de pierre, un sol en bois brun, un sol marron et plan de travail noir.
Idées déco pour un petit bar de salon avec évier montagne en L et bois brun avec un évier encastré, un placard à porte affleurante, un plan de travail en granite, une crédence grise, une crédence en carrelage de pierre, un sol en bois brun, un sol marron et plan de travail noir.

Eric Hausman
Idée de décoration pour un bar de salon avec évier design en L de taille moyenne avec un placard à porte plane, des portes de placard grises, une crédence blanche, une crédence en dalle de pierre, un évier encastré, parquet foncé, un sol marron et un plan de travail blanc.
Idée de décoration pour un bar de salon avec évier design en L de taille moyenne avec un placard à porte plane, des portes de placard grises, une crédence blanche, une crédence en dalle de pierre, un évier encastré, parquet foncé, un sol marron et un plan de travail blanc.
Idées déco de bars de salon en L avec placards
3