Idées déco de bars de salon en L avec un plan de travail en béton
Trier par :
Budget
Trier par:Populaires du jour
41 - 60 sur 63 photos
1 sur 3
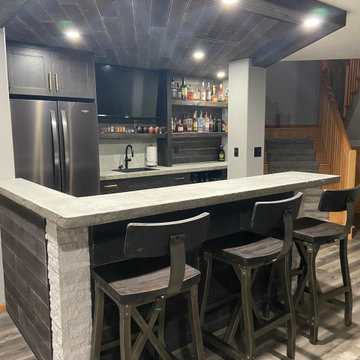
The client wanted to add in a basement bar to the living room space, so we took some unused space in the storage area and gained the bar space. We updated all of the flooring, paint and removed the living room built-ins. We also added stone to the fireplace and a mantle.

Modern Outdoor Kitchen designed and built by Hochuli Design and Remodeling Team to accommodate a family who enjoys spending most of their time outdoors.
Photos by: Ryan WIlson
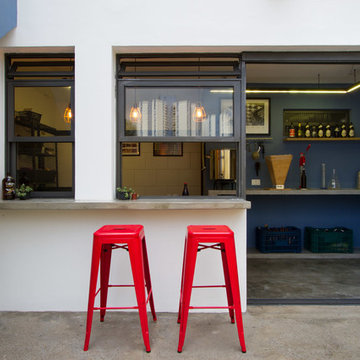
Workshop for brewing craft beer! The openings and the counter were designed to integrate spaces and enhance socialization, which is the heart of the brewing culture.
Photo: M. Caldo Studio
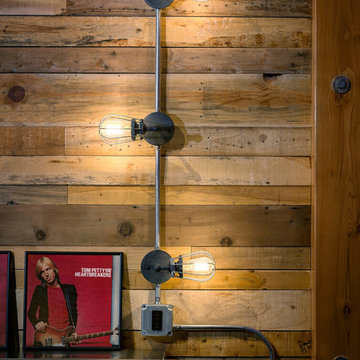
Tony Colangelo Photography. Paul Hofmann Construction Ltd.
Cette image montre un bar de salon urbain en L de taille moyenne avec un évier encastré, un plan de travail en béton, une crédence grise, une crédence en carreau de porcelaine, moquette et un sol gris.
Cette image montre un bar de salon urbain en L de taille moyenne avec un évier encastré, un plan de travail en béton, une crédence grise, une crédence en carreau de porcelaine, moquette et un sol gris.
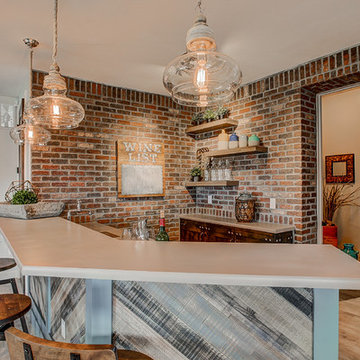
Idée de décoration pour un bar de salon avec évier minimaliste en L de taille moyenne avec un évier encastré, un placard avec porte à panneau surélevé, des portes de placard bleues, un plan de travail en béton, une crédence en mosaïque, un sol en ardoise et un sol gris.
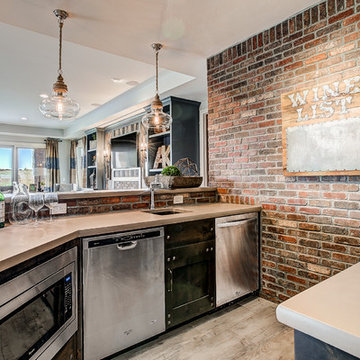
Réalisation d'un bar de salon avec évier minimaliste en L de taille moyenne avec un évier encastré, un placard avec porte à panneau surélevé, un plan de travail en béton, une crédence en mosaïque, un sol en ardoise et un sol gris.
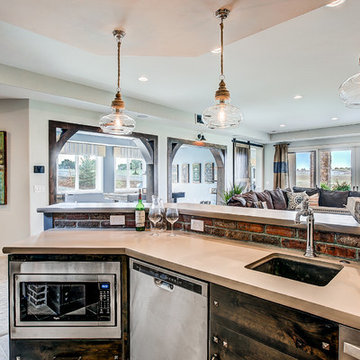
Idée de décoration pour un bar de salon avec évier minimaliste en L de taille moyenne avec un évier encastré, un plan de travail en béton, une crédence en brique, un sol en ardoise et un sol gris.
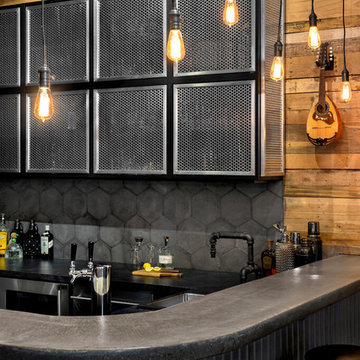
Tony Colangelo Photography. Paul Hofmann Construction Ltd.
Cette photo montre un bar de salon industriel en L de taille moyenne avec un évier encastré, un plan de travail en béton, une crédence grise, une crédence en carreau de porcelaine, moquette et un sol gris.
Cette photo montre un bar de salon industriel en L de taille moyenne avec un évier encastré, un plan de travail en béton, une crédence grise, une crédence en carreau de porcelaine, moquette et un sol gris.
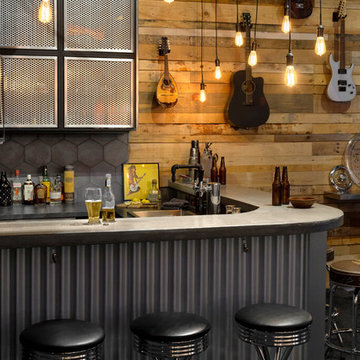
Tony Colangelo Photography. Paul Hofmann Construction Ltd.
Cette image montre un bar de salon urbain en L de taille moyenne avec un évier encastré, un plan de travail en béton, une crédence grise, une crédence en carreau de porcelaine, moquette et un sol gris.
Cette image montre un bar de salon urbain en L de taille moyenne avec un évier encastré, un plan de travail en béton, une crédence grise, une crédence en carreau de porcelaine, moquette et un sol gris.
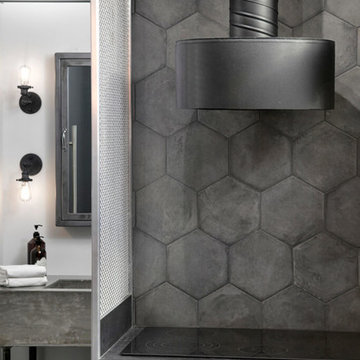
Tony Colangelo Photography. Paul Hofmann Construction Ltd.
Exemple d'un bar de salon industriel en L de taille moyenne avec un évier encastré, un plan de travail en béton, une crédence grise, une crédence en carreau de porcelaine, moquette et un sol gris.
Exemple d'un bar de salon industriel en L de taille moyenne avec un évier encastré, un plan de travail en béton, une crédence grise, une crédence en carreau de porcelaine, moquette et un sol gris.
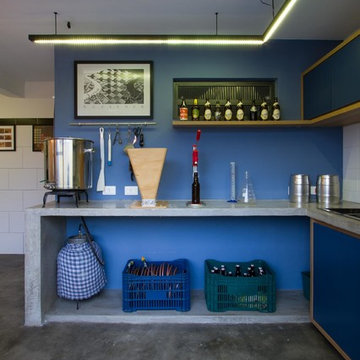
Workshop for brewing craft beer! The openings and the counter were designed to integrate spaces and enhance socialization, which is the heart of the brewing culture.
Photo: M. Caldo Studio
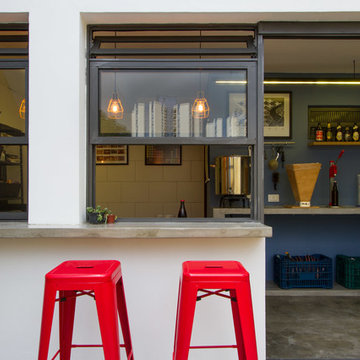
Workshop for brewing craft beer! The openings and the counter were designed to integrate spaces and enhance socialization, which is the heart of the brewing culture.
Photo: M. Caldo Studio
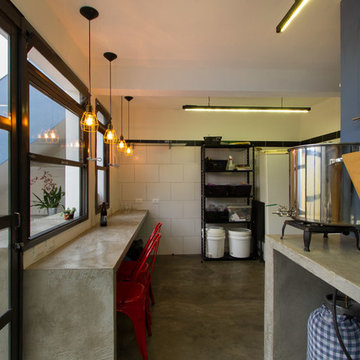
Workshop for brewing craft beer! The openings and the counter were designed to integrate spaces and enhance socialization, which is the heart of the brewing culture.
Photo: M. Caldo Studio
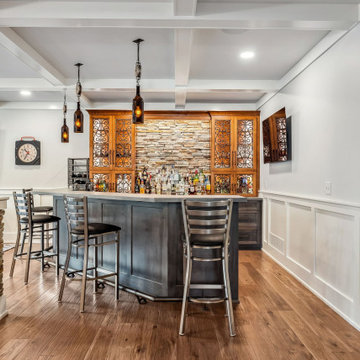
Stacked stone wall feature, custom lighting, concrete tops and spectacular cabinetry make this a home bar to remember. There's even a custom foot rest!
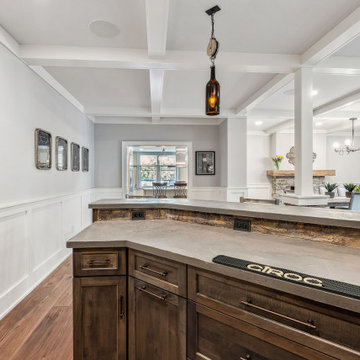
Stacked stone wall feature, custom lighting, concrete tops and spectacular cabinetry make this a home bar to remember. There's even a custom foot rest!
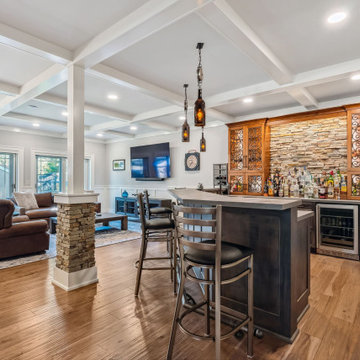
Stacked stone wall feature, custom lighting, concrete tops and spectacular cabinetry make this a home bar to remember. There's even a custom foot rest!
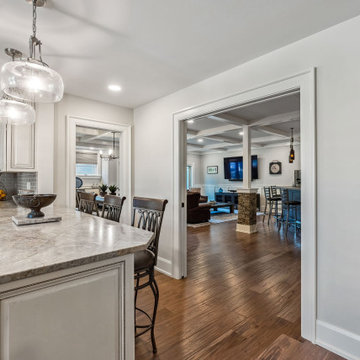
Stacked stone wall feature, custom lighting, concrete tops and spectacular cabinetry make this a home bar to remember. There's even a custom foot rest!
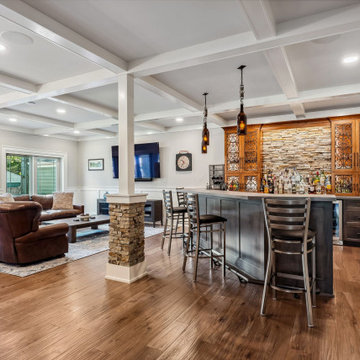
Stacked stone wall feature, custom lighting, concrete tops and spectacular cabinetry make this a home bar to remember. There's even a custom foot rest!
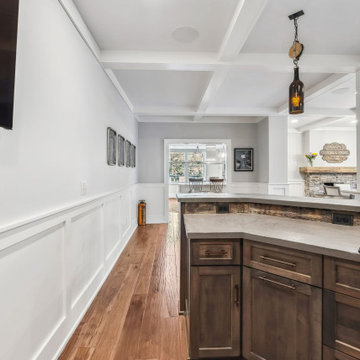
Stacked stone wall feature, custom lighting, concrete tops and spectacular cabinetry make this a home bar to remember. There's even a custom foot rest!
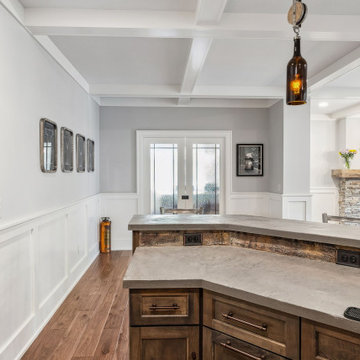
Stacked stone wall feature, custom lighting, concrete tops and spectacular cabinetry make this a home bar to remember. There's even a custom foot rest!
Idées déco de bars de salon en L avec un plan de travail en béton
3