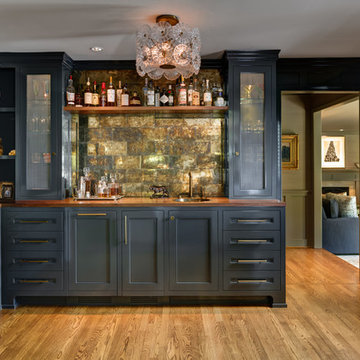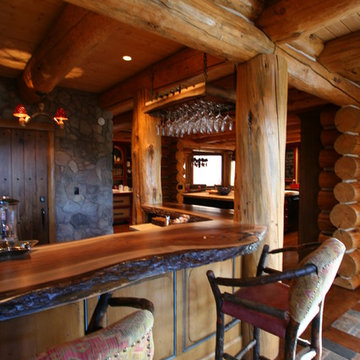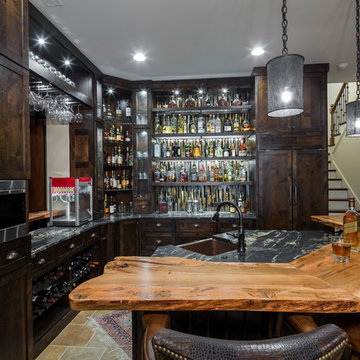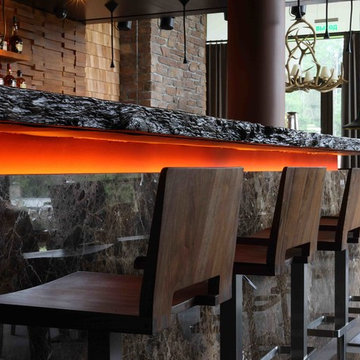Idées déco de bars de salon en L avec un plan de travail marron
Trier par:Populaires du jour
1 - 20 sur 249 photos

Idée de décoration pour un grand bar de salon avec évier tradition en L avec un évier posé, un placard à porte shaker, des portes de placard grises, un plan de travail en bois, une crédence en dalle métallique, un sol en bois brun, un sol marron et un plan de travail marron.

David Papazian
Cette image montre un bar de salon avec évier traditionnel en L avec un évier posé, un placard avec porte à panneau encastré, des portes de placard grises, un plan de travail en bois, un sol en bois brun et un plan de travail marron.
Cette image montre un bar de salon avec évier traditionnel en L avec un évier posé, un placard avec porte à panneau encastré, des portes de placard grises, un plan de travail en bois, un sol en bois brun et un plan de travail marron.

Aménagement d'un très grand bar de salon montagne en L et bois vieilli avec des tabourets, un placard avec porte à panneau surélevé, un plan de travail en bois, un sol en bois brun et un plan de travail marron.

Home Bar Area
Cette image montre un grand bar de salon bohème en L avec des tabourets, un évier encastré, un placard avec porte à panneau encastré, des portes de placard noires, un plan de travail en bois, une crédence miroir, sol en béton ciré, un sol gris et un plan de travail marron.
Cette image montre un grand bar de salon bohème en L avec des tabourets, un évier encastré, un placard avec porte à panneau encastré, des portes de placard noires, un plan de travail en bois, une crédence miroir, sol en béton ciré, un sol gris et un plan de travail marron.

Details make the wine bar perfect: storage for all sorts of beverages, glass front display cabinets, and great lighting.
Photography: A&J Photography, Inc.

Aménagement d'un bar de salon avec évier montagne en L de taille moyenne avec un plan de travail en bois, une crédence beige, une crédence en pierre calcaire et un plan de travail marron.

For entertaining at home, and with the client being a bit of a mixologist, we designed a custom bar area in the corner that features dark navy cabinetry with walnut countertops, a gorgeous handmade glass tile backsplash, wine fridge, and concealed ice maker. The brass wire mesh inserts on select cabinet doors add glitz and glamour to the entertainment nook and make the homeowners want to break out their best barware and celebrate.

A gorgeous bar and seating area are accented with plush furniture in rich blue hues.
Idée de décoration pour un bar de salon design en L et bois brun de taille moyenne avec un chariot mini-bar, un placard à porte plane, un plan de travail en bois, une crédence noire, un sol blanc et un plan de travail marron.
Idée de décoration pour un bar de salon design en L et bois brun de taille moyenne avec un chariot mini-bar, un placard à porte plane, un plan de travail en bois, une crédence noire, un sol blanc et un plan de travail marron.

Inspiration pour un grand bar de salon avec évier urbain en L avec un évier encastré, un placard à porte shaker, des portes de placard grises, un plan de travail en bois, un sol en bois brun, un sol marron et un plan de travail marron.

Before, the kitchen was clustered into one corner and wasted a lot of space. We re-arranged everything to create this more linear layout, creating significantly more storage and a much more functional layout. We removed all the travertine flooring throughout the entrance and in the kitchen and installed new porcelain tile flooring that matched the new color palette.
As artists themselves, our clients brought in very creative, hand selected pieces and incorporated their love for flying by adding airplane elements into the design that you see throguhout.
For the cabinetry, they selected an espresso color for the perimeter that goes all the way to the 10' high ceilings along with marble quartz countertops. We incorporated lift up appliance garage systems, utensil pull outs, roll out shelving and pull out trash for ease of use and organization. The 12' island has grey painted cabinetry with tons of storage, seating and tying back in the espresso cabinetry with the legs and decorative island end cap along with "chicken feeder" pendants they created. The range wall is the biggest focal point with the accent tile our clients found that is meant to duplicate the look of vintage metal pressed ceilings, along with a gorgeous Italian range, pot filler and fun blue accent tile.
When re-arranging the kitchen and removing walls, we added a custom stained French door that allows them to close off the other living areas on that side of the house. There was this unused space in that corner, that now became a fun coffee bar station with stained turquoise cabinetry, butcher block counter for added warmth and the fun accent tile backsplash our clients found. We white-washed the fireplace to have it blend more in with the new color palette and our clients re-incorporated their wood feature wall that was in a previous home and each piece was hand selected.
Everything came together in such a fun, creative way that really shows their personality and character.

Idées déco pour un grand bar de salon industriel en L avec des tabourets, un évier intégré, un placard à porte plane, des portes de placard marrons, un plan de travail en bois, une crédence noire, une crédence en brique, parquet foncé, un sol marron et un plan de travail marron.

Cette image montre un bar de salon avec évier chalet en L et bois foncé avec un évier encastré, un placard à porte shaker, un plan de travail en bois, un sol beige et un plan de travail marron.

Aménagement d'un grand bar de salon sud-ouest américain en L et bois foncé avec des tabourets, un placard à porte affleurante, un plan de travail en bois, parquet foncé, un évier encastré, une crédence multicolore et un plan de travail marron.

Gardner/Fox created this clients' ultimate man cave! What began as an unfinished basement is now 2,250 sq. ft. of rustic modern inspired joy! The different amenities in this space include a wet bar, poker, billiards, foosball, entertainment area, 3/4 bath, sauna, home gym, wine wall, and last but certainly not least, a golf simulator. To create a harmonious rustic modern look the design includes reclaimed barnwood, matte black accents, and modern light fixtures throughout the space.

Aménagement d'un grand bar de salon avec évier classique en L avec un évier encastré, un placard avec porte à panneau encastré, des portes de placard bleues, un plan de travail en bois, une crédence multicolore, une crédence en céramique, parquet clair, un sol beige et un plan de travail marron.

This home brew pub invites friends to gather around and taste the latest concoction. I happily tried Pumpkin when there last. The homeowners wanted warm and friendly finishes, and loved the more industrial style.

This 5,600 sq ft. custom home is a blend of industrial and organic design elements, with a color palette of grey, black, and hints of metallics. It’s a departure from the traditional French country esthetic of the neighborhood. Especially, the custom game room bar. The homeowners wanted a fun ‘industrial’ space that was far different from any other home bar they had seen before. Through several sketches, the bar design was conceptualized by senior designer, Ayca Stiffel and brought to life by two talented artisans: Alberto Bonomi and Jim Farris. It features metalwork on the foot bar, bar front, and frame all clad in Corten Steel and a beautiful walnut counter with a live edge top. The sliding doors are constructed from raw steel with brass wire mesh inserts and glide over open metal shelving for customizable storage space. Matte black finishes and brass mesh accents pair with soapstone countertops, leather barstools, brick, and glass. Porcelain floor tiles are placed in a geometric design to anchor the bar area within the game room space. Every element is unique and tailored to our client’s personal style; creating a space that is both edgy, sophisticated, and welcoming.

автор:Михаил Ганевич
Inspiration pour un bar de salon design en L de taille moyenne avec des tabourets, un plan de travail en bois, un sol en ardoise, un sol gris et un plan de travail marron.
Inspiration pour un bar de salon design en L de taille moyenne avec des tabourets, un plan de travail en bois, un sol en ardoise, un sol gris et un plan de travail marron.

A spare room transforms into an office and wine storage/bar. The textured material gives the space a rustic modern style that reflects the mountain rang living lifestyle. The style is carried out from the bar to the office desk and the custom cabinets showcase the wine collection and decor while hiding the clutter.

Gardner/Fox created this clients' ultimate man cave! What began as an unfinished basement is now 2,250 sq. ft. of rustic modern inspired joy! The different amenities in this space include a wet bar, poker, billiards, foosball, entertainment area, 3/4 bath, sauna, home gym, wine wall, and last but certainly not least, a golf simulator. To create a harmonious rustic modern look the design includes reclaimed barnwood, matte black accents, and modern light fixtures throughout the space.
Idées déco de bars de salon en L avec un plan de travail marron
1