Idées déco de bars de salon en L avec un sol blanc
Trier par :
Budget
Trier par:Populaires du jour
1 - 20 sur 39 photos
1 sur 3

The open, airy entry leads to a bold, yet playful lounge-like club room; featuring blown glass bubble chandelier, functional bar area with display, and one-of-a-kind layered pattern ceiling detail.

A gorgeous bar and seating area are accented with plush furniture in rich blue hues.
Idée de décoration pour un bar de salon design en L et bois brun de taille moyenne avec un chariot mini-bar, un placard à porte plane, un plan de travail en bois, une crédence noire, un sol blanc et un plan de travail marron.
Idée de décoration pour un bar de salon design en L et bois brun de taille moyenne avec un chariot mini-bar, un placard à porte plane, un plan de travail en bois, une crédence noire, un sol blanc et un plan de travail marron.
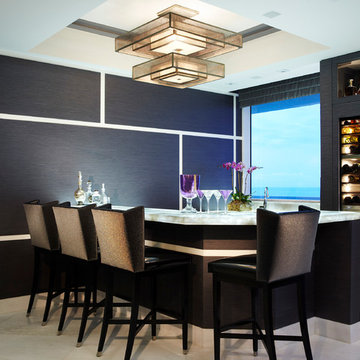
Cette photo montre un bar de salon tendance en L de taille moyenne avec des tabourets, un plan de travail en onyx, un sol en marbre, un sol blanc et un plan de travail blanc.
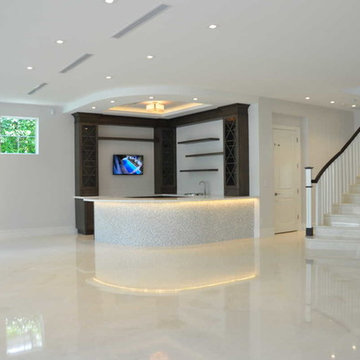
Cette photo montre un bar de salon exotique en L et bois foncé de taille moyenne avec des tabourets, un évier encastré, un placard sans porte, plan de travail en marbre, un sol en carrelage de porcelaine et un sol blanc.
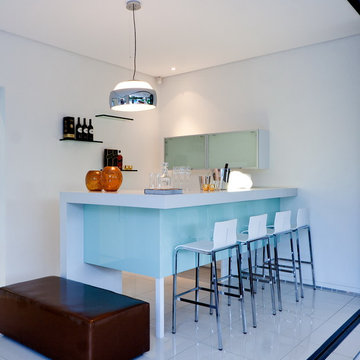
Photography by Karl Rogers and Victoria Pilcher
Cette image montre un petit bar de salon design en L avec des tabourets, un sol blanc et un plan de travail blanc.
Cette image montre un petit bar de salon design en L avec des tabourets, un sol blanc et un plan de travail blanc.
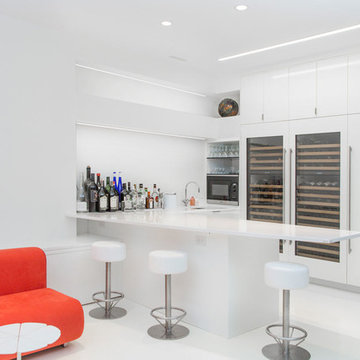
Idée de décoration pour un bar de salon avec évier minimaliste en L de taille moyenne avec un placard à porte plane, des portes de placard blanches, un plan de travail en quartz modifié, une crédence blanche et un sol blanc.
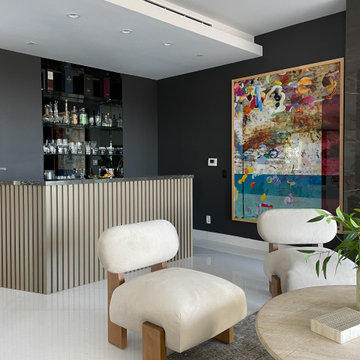
Exemple d'un bar de salon tendance en L avec des étagères flottantes, plan de travail en marbre, une crédence noire, un sol en carrelage de céramique, un sol blanc et plan de travail noir.
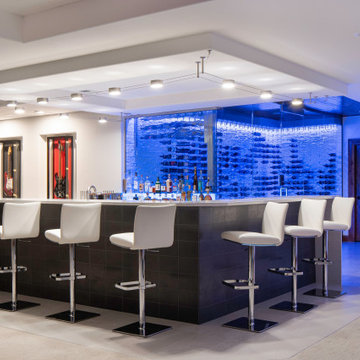
Rodwin Architecture & Skycastle Homes
Location: Boulder, Colorado, USA
Interior design, space planning and architectural details converge thoughtfully in this transformative project. A 15-year old, 9,000 sf. home with generic interior finishes and odd layout needed bold, modern, fun and highly functional transformation for a large bustling family. To redefine the soul of this home, texture and light were given primary consideration. Elegant contemporary finishes, a warm color palette and dramatic lighting defined modern style throughout. A cascading chandelier by Stone Lighting in the entry makes a strong entry statement. Walls were removed to allow the kitchen/great/dining room to become a vibrant social center. A minimalist design approach is the perfect backdrop for the diverse art collection. Yet, the home is still highly functional for the entire family. We added windows, fireplaces, water features, and extended the home out to an expansive patio and yard.
The cavernous beige basement became an entertaining mecca, with a glowing modern wine-room, full bar, media room, arcade, billiards room and professional gym.
Bathrooms were all designed with personality and craftsmanship, featuring unique tiles, floating wood vanities and striking lighting.
This project was a 50/50 collaboration between Rodwin Architecture and Kimball Modern
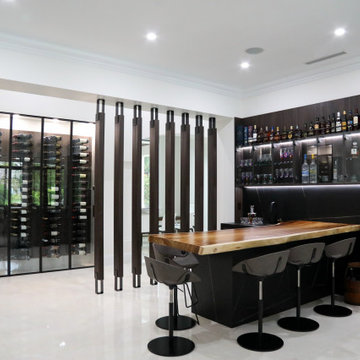
This home bar is complemented with a Renaissance GSB wine cellar enclosure. Our Revival line has minimalist lines, a multipoint lock and insulated glass to provide premium protection for your wine collection. Learn more about our products at www.rgsbronze.com
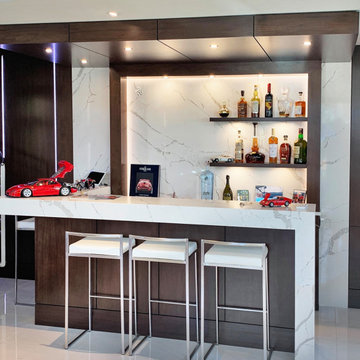
Custom bars exquisitely handcrafted by our dedicated team of designers and wood masters.
#residentialbar #bardesign #liquorstorage #smallbar #homebar #newyorkbar #newjerseybar #custombar #woodwork #carvedwood #interiordesign #inhome #partyinhome #barinspiration #luxurydesign #barinhouse #traditionalbar #modernbar #homedesign #designideas
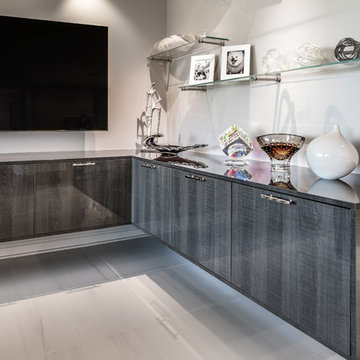
The home bar uses the Alvic Roble Frape finish custom built by An Original. The top is also the finished product used in the cabinet faces. The doors tilt down for access.
Design by Ernesto Garcia Design
Photos by SpartaPhoto - Alex Rentzis
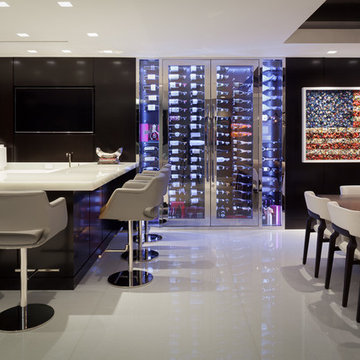
•Photo by Argonaut Architectural•
Réalisation d'un grand bar de salon avec évier design en L et bois foncé avec un évier encastré, un placard à porte plane, un plan de travail en quartz, une crédence marron, une crédence en bois, un sol en marbre et un sol blanc.
Réalisation d'un grand bar de salon avec évier design en L et bois foncé avec un évier encastré, un placard à porte plane, un plan de travail en quartz, une crédence marron, une crédence en bois, un sol en marbre et un sol blanc.

Innovative Wine Cellar Designs is the nation’s leading custom wine cellar design, build, installation and refrigeration firm.
As a wine cellar design build company, we believe in the fundamental principles of architecture, design, and functionality while also recognizing the value of the visual impact and financial investment of a quality wine cellar. By combining our experience and skill with our attention to detail and complete project management, the end result will be a state of the art, custom masterpiece. Our design consultants and sales staff are well versed in every feature that your custom wine cellar will require.
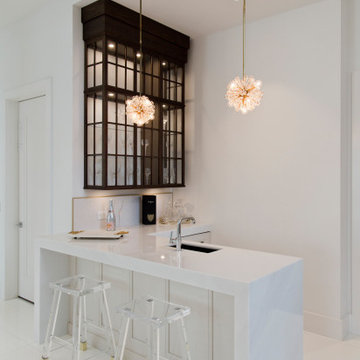
Cette image montre un bar de salon marin en L de taille moyenne avec des tabourets, un évier encastré, un placard à porte vitrée, des portes de placard noires, plan de travail en marbre, une crédence blanche, un sol en carrelage de céramique, un sol blanc et un plan de travail blanc.
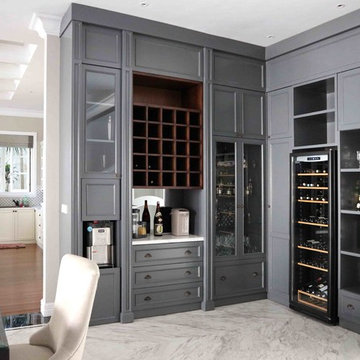
Cette photo montre un bar de salon avec évier chic en L de taille moyenne avec un placard avec porte à panneau encastré, des portes de placard grises, plan de travail en marbre, une crédence grise, une crédence miroir, un sol en marbre, un sol blanc et un plan de travail blanc.
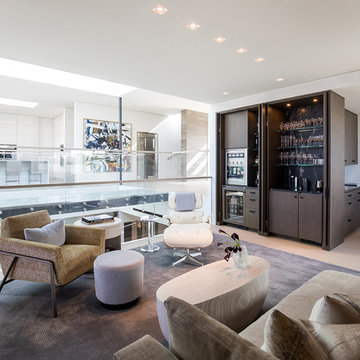
Trousdale Beverly Hills modern home open plan living room study with wet bar. Photo by Jason Speth.
Réalisation d'un petit bar de salon avec évier minimaliste en L avec des portes de placard marrons, un sol en carrelage de porcelaine et un sol blanc.
Réalisation d'un petit bar de salon avec évier minimaliste en L avec des portes de placard marrons, un sol en carrelage de porcelaine et un sol blanc.
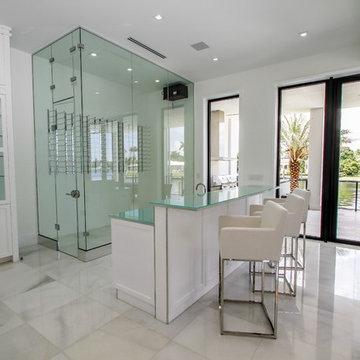
Cette image montre un grand bar de salon minimaliste en L avec un évier encastré, un placard à porte shaker, des portes de placard blanches, un plan de travail en quartz modifié, une crédence grise, une crédence en carreau de verre, un sol en marbre et un sol blanc.
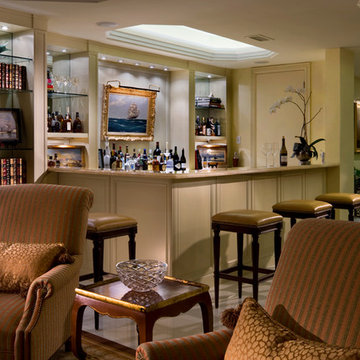
Dan Forer, Forer Incorporated
Inspiration pour un grand bar de salon traditionnel en L avec des tabourets, un évier encastré, un placard avec porte à panneau encastré, des portes de placard beiges, un plan de travail en granite, une crédence miroir et un sol blanc.
Inspiration pour un grand bar de salon traditionnel en L avec des tabourets, un évier encastré, un placard avec porte à panneau encastré, des portes de placard beiges, un plan de travail en granite, une crédence miroir et un sol blanc.
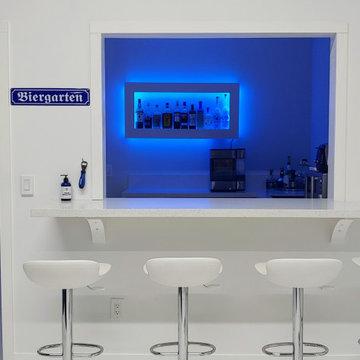
Custom acrylic barback, kitchen with pass through bar top. I removed some walls and built up others to create an incredible space for this lucky client. Two offices (one looks out into the garage), conference room, server room, kitchen and bar area, as well as lounge area in the garage. Drywalling in the ceiling and painting it dark made a big difference. Epoxy floors in metallic blue and white in the seating area. Linoleum floors throughout the main spaces and wool carpet in the offices.
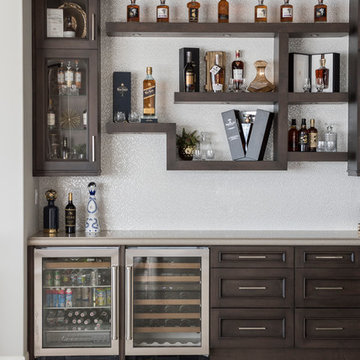
Design by 27 Diamonds Interior Design
www.27diamonds.com
Exemple d'un bar de salon tendance en L et bois foncé de taille moyenne avec un évier encastré, un placard avec porte à panneau encastré, une crédence blanche, un sol en calcaire et un sol blanc.
Exemple d'un bar de salon tendance en L et bois foncé de taille moyenne avec un évier encastré, un placard avec porte à panneau encastré, une crédence blanche, un sol en calcaire et un sol blanc.
Idées déco de bars de salon en L avec un sol blanc
1