Idées déco de bars de salon en L avec un sol en ardoise
Trier par :
Budget
Trier par:Populaires du jour
1 - 20 sur 48 photos
1 sur 3

As a wholesale importer and distributor of tile, brick, and stone, we maintain a significant inventory to supply dealers, designers, architects, and tile setters. Although we only sell to the trade, our showroom is open to the public for product selection.
We have five showrooms in the Northwest and are the premier tile distributor for Idaho, Montana, Wyoming, and Eastern Washington. Our corporate branch is located in Boise, Idaho.
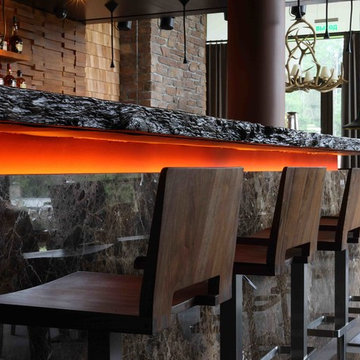
автор:Михаил Ганевич
Inspiration pour un bar de salon design en L de taille moyenne avec des tabourets, un plan de travail en bois, un sol en ardoise, un sol gris et un plan de travail marron.
Inspiration pour un bar de salon design en L de taille moyenne avec des tabourets, un plan de travail en bois, un sol en ardoise, un sol gris et un plan de travail marron.

A rustic approach to the shaker style, the exterior of the Dandridge home combines cedar shakes, logs, stonework, and metal roofing. This beautifully proportioned design is simultaneously inviting and rich in appearance.
The main level of the home flows naturally from the foyer through to the open living room. Surrounded by windows, the spacious combined kitchen and dining area provides easy access to a wrap-around deck. The master bedroom suite is also located on the main level, offering a luxurious bathroom and walk-in closet, as well as a private den and deck.
The upper level features two full bed and bath suites, a loft area, and a bunkroom, giving homeowners ample space for kids and guests. An additional guest suite is located on the lower level. This, along with an exercise room, dual kitchenettes, billiards, and a family entertainment center, all walk out to more outdoor living space and the home’s backyard.
Photographer: William Hebert
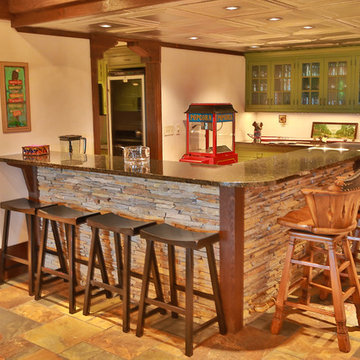
Cette image montre un grand bar de salon chalet en L avec des tabourets, un placard à porte vitrée, des portes de placards vertess, un plan de travail en granite et un sol en ardoise.
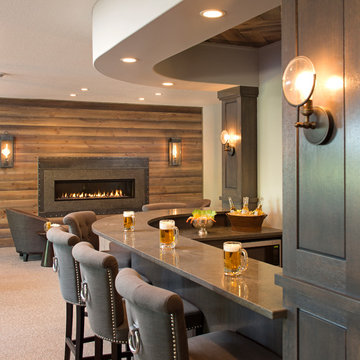
Landmark Photography
Idée de décoration pour un grand bar de salon tradition en L avec un plan de travail en surface solide, une crédence grise, un sol en ardoise, un plan de travail gris et des tabourets.
Idée de décoration pour un grand bar de salon tradition en L avec un plan de travail en surface solide, une crédence grise, un sol en ardoise, un plan de travail gris et des tabourets.
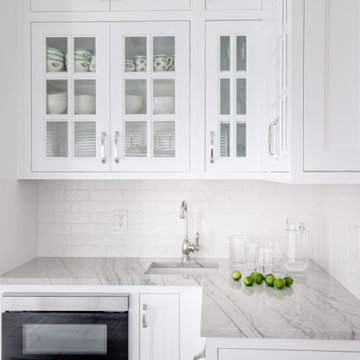
Clean and bright functional Inset kitchen with corner wet bar / butler's pantry section and glass cabinets.
Idées déco pour un bar de salon avec évier classique en L de taille moyenne avec un placard avec porte à panneau encastré, des portes de placard blanches, un plan de travail en quartz, un sol en ardoise, un sol gris et un plan de travail gris.
Idées déco pour un bar de salon avec évier classique en L de taille moyenne avec un placard avec porte à panneau encastré, des portes de placard blanches, un plan de travail en quartz, un sol en ardoise, un sol gris et un plan de travail gris.

Modern Outdoor Kitchen designed and built by Hochuli Design and Remodeling Team to accommodate a family who enjoys spending most of their time outdoors.
Photos by: Ryan WIlson
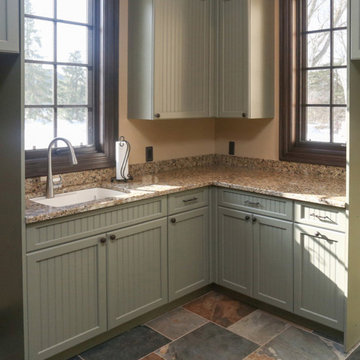
Cette photo montre un bar de salon montagne en L de taille moyenne avec un évier encastré, un placard avec porte à panneau encastré, des portes de placards vertess, un plan de travail en granite et un sol en ardoise.

Game room bar area
Cette image montre un bar de salon traditionnel en L et bois brun de taille moyenne avec des tabourets, un évier encastré, un placard avec porte à panneau surélevé, un plan de travail en granite, une crédence multicolore, une crédence en mosaïque et un sol en ardoise.
Cette image montre un bar de salon traditionnel en L et bois brun de taille moyenne avec des tabourets, un évier encastré, un placard avec porte à panneau surélevé, un plan de travail en granite, une crédence multicolore, une crédence en mosaïque et un sol en ardoise.

Under the fort is the bar. Marble that looks like the map of the world was used on the countertop, island and backsplash. The Union Jack hides the t.v. when not in use. The opening to the right of the photo is a tunnel from the pool to the bar area. On your swim through, you can take a break on the ledge inside and admire the aquarium. Misters and fans provide relief on hot summer days.
Jenny Slade photography

LOWELL CUSTOM HOMES http://lowellcustomhomes.com - Poker Room, Game Room with convenient bar service area overlooking platform tennis courts. Cabinets by Geneva Cabinet Company from Plato Woodwork, LLC., flat panel door style with a rattan insert. Multiple flat-screen tv's for sports viewing and bar sink with wood carved elephant head supports.
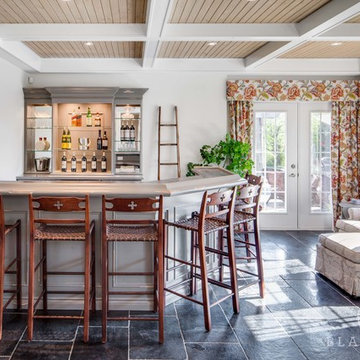
Scott Norsworthy
Idée de décoration pour un grand bar de salon tradition en L avec un sol en ardoise, des tabourets, un évier encastré, un placard avec porte à panneau surélevé, des portes de placard grises, un plan de travail en surface solide, une crédence grise et une crédence en carrelage métro.
Idée de décoration pour un grand bar de salon tradition en L avec un sol en ardoise, des tabourets, un évier encastré, un placard avec porte à panneau surélevé, des portes de placard grises, un plan de travail en surface solide, une crédence grise et une crédence en carrelage métro.
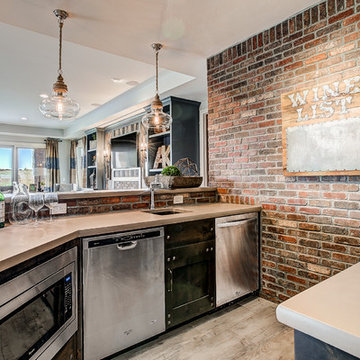
Réalisation d'un bar de salon avec évier minimaliste en L de taille moyenne avec un évier encastré, un placard avec porte à panneau surélevé, un plan de travail en béton, une crédence en mosaïque, un sol en ardoise et un sol gris.
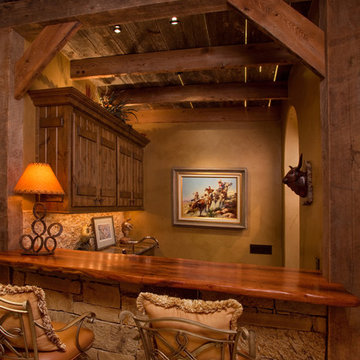
Vernon Wentz
Réalisation d'un petit bar de salon chalet en L et bois vieilli avec des tabourets, un évier posé, un plan de travail en bois, une crédence beige, une crédence en carrelage de pierre et un sol en ardoise.
Réalisation d'un petit bar de salon chalet en L et bois vieilli avec des tabourets, un évier posé, un plan de travail en bois, une crédence beige, une crédence en carrelage de pierre et un sol en ardoise.
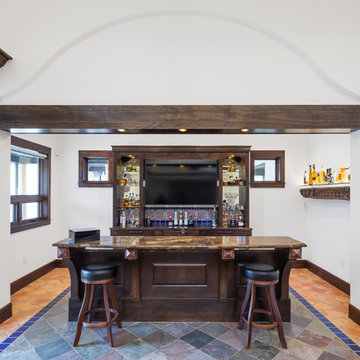
Entertaining at it’s finest. This media rooms hosts a large screen projector, pool table and full bar area in keeping with the theme of the home. A variety of lighting options have been designed into the room from very soft and low for enjoying a movie to spot lighting to pool table for an optimal experience.

The owners engaged us to conduct a full house renovation to bring this historic stone mansion back to its former glory. One of the highest priorities was updating the main floor’s more public spaces which serve as the diplomat's primary representation areas where special events are hosted.
Worn wall-to-wall carpet was removed revealing original oak hardwood floors that were sanded and refinished with an Early American stain. Great attention to detail was given to the selection, customization and installation of new drapes, carpets and runners all of which had to complement the home’s existing antique furniture. The striking red runner gives new life to the grand hall and winding staircase and makes quite an impression upon entering the property. New ceilings, medallions, chandeliers and a fresh coat of paint elevate the spaces to their fullest potential. A customized bar was added to an adjoining sunroom that serves as spillover space for formal events and a more intimate setting for casual gatherings.
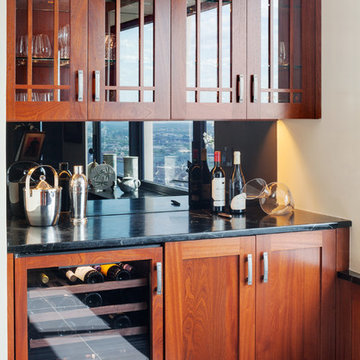
Metropolitan Cabinets ShowHouse Collection Mission Shaker door in honey stained mahogany. Countertops in oiled soapstone
Idées déco pour un bar de salon craftsman en L et bois brun avec un placard à porte shaker, un plan de travail en stéatite, une crédence noire, un sol en ardoise et une crédence miroir.
Idées déco pour un bar de salon craftsman en L et bois brun avec un placard à porte shaker, un plan de travail en stéatite, une crédence noire, un sol en ardoise et une crédence miroir.
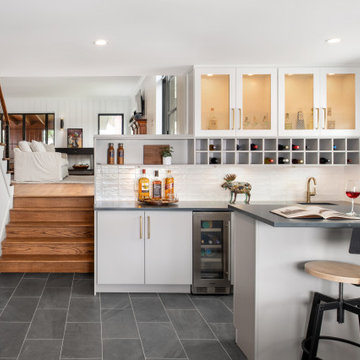
The new layout provides visual connections and smooth flow among spaces. The spaces opening into each other are still clearly defined with their own characteristics.
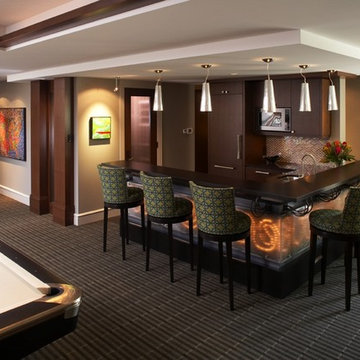
Cozy up to the bar and have a glass of wine from the adjacent wine room, a cold brew from the refrigerator, or a cocktail mixed by your own home pro.
Greer Photo - Jill Greer
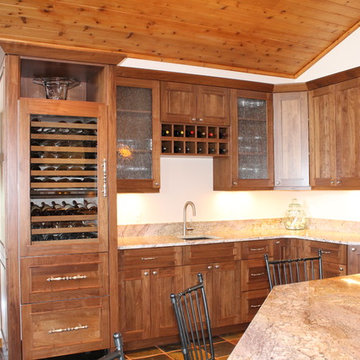
Jodi Hoelsken
Cette photo montre un très grand bar de salon avec évier chic en L et bois foncé avec un évier encastré, un placard à porte plane, un plan de travail en granite, une crédence beige et un sol en ardoise.
Cette photo montre un très grand bar de salon avec évier chic en L et bois foncé avec un évier encastré, un placard à porte plane, un plan de travail en granite, une crédence beige et un sol en ardoise.
Idées déco de bars de salon en L avec un sol en ardoise
1