Idées déco de bars de salon en L avec un sol gris
Trier par :
Budget
Trier par:Populaires du jour
21 - 40 sur 386 photos
1 sur 3

The client wanted to add in a basement bar to the living room space, so we took some unused space in the storage area and gained the bar space. We updated all of the flooring, paint and removed the living room built-ins. We also added stone to the fireplace and a mantle.

Home Bar Area
Exemple d'un grand bar de salon éclectique en L avec des tabourets, un évier encastré, un placard avec porte à panneau encastré, des portes de placard noires, un plan de travail en bois, une crédence miroir, sol en béton ciré, un sol gris et un plan de travail marron.
Exemple d'un grand bar de salon éclectique en L avec des tabourets, un évier encastré, un placard avec porte à panneau encastré, des portes de placard noires, un plan de travail en bois, une crédence miroir, sol en béton ciré, un sol gris et un plan de travail marron.

Cette photo montre un bar de salon chic en L et bois foncé de taille moyenne avec des tabourets, un placard à porte plane, un plan de travail en quartz, une crédence grise, une crédence en bois, un sol en bois brun, un sol gris et un plan de travail gris.

Idée de décoration pour un grand bar de salon avec évier champêtre en L et bois clair avec un plan de travail en béton, une crédence multicolore, un sol en carrelage de céramique, un sol gris et une crédence miroir.

Cette image montre un bar de salon avec évier chalet en L et bois foncé de taille moyenne avec un évier encastré, un placard à porte vitrée, un plan de travail en stéatite, sol en béton ciré et un sol gris.
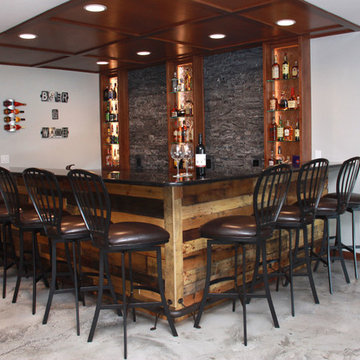
Exemple d'un bar de salon tendance en L de taille moyenne avec des tabourets, un plan de travail en granite, une crédence grise, une crédence en carrelage de pierre, sol en béton ciré et un sol gris.

Total first floor renovation in Bridgewater, NJ. This young family added 50% more space and storage to their home without moving. By reorienting rooms and using their existing space more creatively, we were able to achieve all their wishes. This comprehensive 8 month renovation included:
1-removal of a wall between the kitchen and old dining room to double the kitchen space.
2-closure of a window in the family room to reorient the flow and create a 186" long bookcase/storage/tv area with seating now facing the new kitchen.
3-a dry bar
4-a dining area in the kitchen/family room
5-total re-think of the laundry room to get them organized and increase storage/functionality
6-moving the dining room location and office
7-new ledger stone fireplace
8-enlarged opening to new dining room and custom iron handrail and balusters
9-2,000 sf of new 5" plank red oak flooring in classic grey color with color ties on ceiling in family room to match
10-new window in kitchen
11-custom iron hood in kitchen
12-creative use of tile
13-new trim throughout

Part of a multi-room project consisting of: kitchen, utility, media furniture, entrance hall and master bedroom furniture, situated within a modern renovation of a traditional stone built lodge on the outskirts of county Durham. the clean lines of our contemporary linear range of furniture -finished in pale grey and anthracite, provide a minimalist feel while contrasting elements emulating reclaimed oak add a touch of warmth and a subtle nod to the property’s rural surroundings.
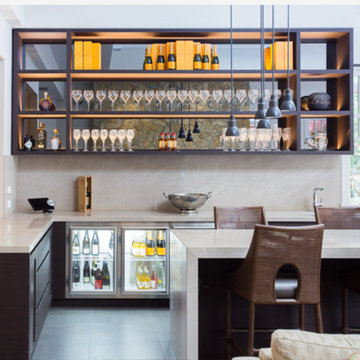
Inspiration pour un bar de salon design en L avec des tabourets, un évier encastré, un placard sans porte, des portes de placard noires, une crédence beige et un sol gris.
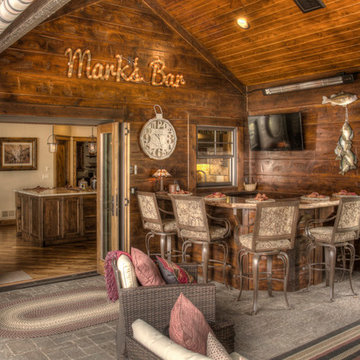
Idée de décoration pour un bar de salon chalet en L de taille moyenne avec des tabourets, sol en béton ciré et un sol gris.
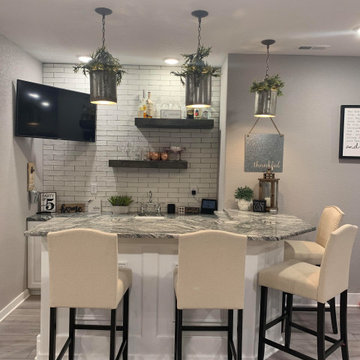
Idées déco pour un bar de salon moderne en L de taille moyenne avec des tabourets, un évier encastré, un placard avec porte à panneau surélevé, des portes de placard blanches, un plan de travail en quartz modifié, une crédence blanche, une crédence en brique, un sol en vinyl, un sol gris et un plan de travail gris.
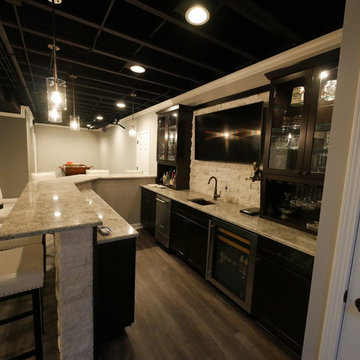
Cette photo montre un bar de salon chic en L de taille moyenne avec des tabourets, un évier encastré, un placard à porte vitrée, des portes de placard noires, un plan de travail en granite, une crédence blanche, une crédence en carrelage de pierre, sol en stratifié, un sol gris et un plan de travail beige.

Gardner/Fox created this clients' ultimate man cave! What began as an unfinished basement is now 2,250 sq. ft. of rustic modern inspired joy! The different amenities in this space include a wet bar, poker, billiards, foosball, entertainment area, 3/4 bath, sauna, home gym, wine wall, and last but certainly not least, a golf simulator. To create a harmonious rustic modern look the design includes reclaimed barnwood, matte black accents, and modern light fixtures throughout the space.
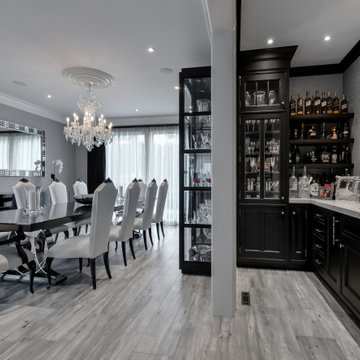
Custom Rutt Home Bar conveniently located next to the kitchen and eat-in kitchen dining area. Beautifully designed with the homeowners entertainment flair in mind. Stunning walnut cabinetry with custom silk wallpaper adorning the walls. Easy access and easy cleanup. Plenty of storage. True elegance for this family's home living.
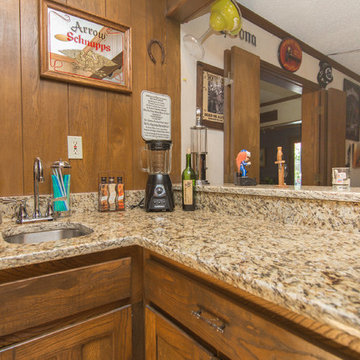
Rachel Verdugo
Cette photo montre un bar de salon montagne en L et bois foncé de taille moyenne avec des tabourets, un évier encastré, un plan de travail en granite, moquette, un sol gris et un plan de travail marron.
Cette photo montre un bar de salon montagne en L et bois foncé de taille moyenne avec des tabourets, un évier encastré, un plan de travail en granite, moquette, un sol gris et un plan de travail marron.
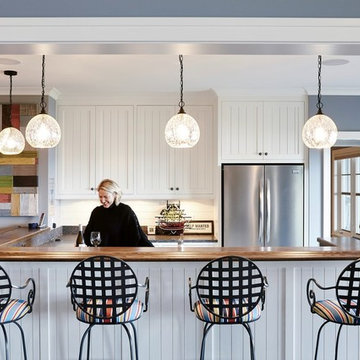
CREATIVE LIGHTING- 651.647.0111
www.creative-lighting.com
LIGHTING DESIGN: Tara Simons
tsimons@creative-lighting.com
BCD Homes/Lauren Markell: www.bcdhomes.com
PHOTO CRED: Matt Blum Photography
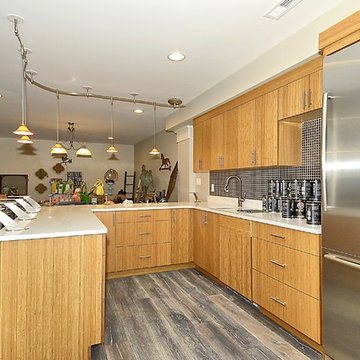
Cette photo montre un grand bar de salon craftsman en L avec parquet foncé, des tabourets, un évier encastré, un placard à porte plane, des portes de placard marrons, un plan de travail en surface solide, une crédence marron, une crédence en mosaïque et un sol gris.
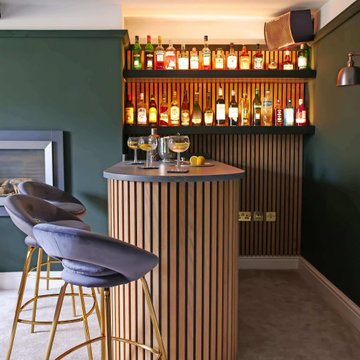
This was a fun lockdown project! We created the clients a sophisticated entertainment room where they could relax once the kids were in bed. Fit with a fully functioning bar area, we also constructed a personalised DJ booth for the clients’ music decks and plenty records and installed disco lighting to run in sync with the music.
And, so sound couldn’t travel through the rest of the house, we fitted acoustic lined curtains and used acoustic oak cladding as a focal feature on the walls… There’s something so satisfying about creating a beautiful design that is secretly functional too!
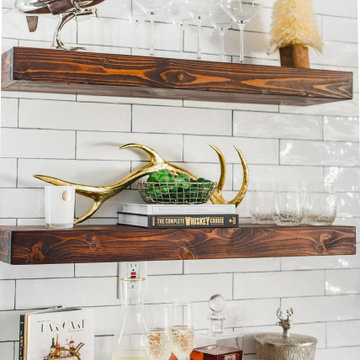
Photo Credit: Tiffany Ringwald Photography
Cette image montre un bar de salon avec évier minimaliste en L de taille moyenne avec un évier encastré, un placard à porte shaker, des portes de placard grises, un plan de travail en quartz modifié, une crédence blanche, une crédence en céramique, un sol en carrelage de porcelaine, un sol gris et un plan de travail blanc.
Cette image montre un bar de salon avec évier minimaliste en L de taille moyenne avec un évier encastré, un placard à porte shaker, des portes de placard grises, un plan de travail en quartz modifié, une crédence blanche, une crédence en céramique, un sol en carrelage de porcelaine, un sol gris et un plan de travail blanc.
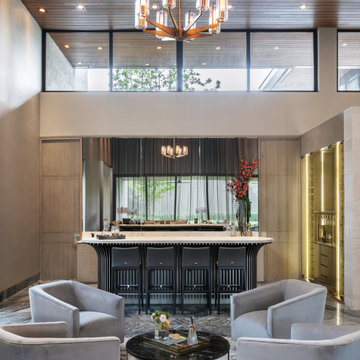
Idées déco pour un très grand bar de salon contemporain en L avec des tabourets, un placard à porte plane, des portes de placard beiges, une crédence miroir, un sol gris et un plan de travail blanc.
Idées déco de bars de salon en L avec un sol gris
2