Idées déco de bars de salon en L avec un sol gris
Trier par :
Budget
Trier par:Populaires du jour
61 - 80 sur 386 photos
1 sur 3
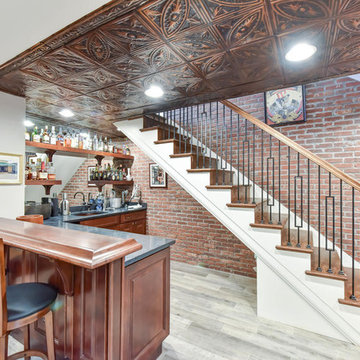
Full home renovation and addition featuring a fully finished basement with a seated wet bar, brick feature wall, and tile relief on the ceiling.
Cette image montre un bar de salon traditionnel en L et bois foncé de taille moyenne avec un sol gris, un évier encastré, un placard avec porte à panneau surélevé et un plan de travail gris.
Cette image montre un bar de salon traditionnel en L et bois foncé de taille moyenne avec un sol gris, un évier encastré, un placard avec porte à panneau surélevé et un plan de travail gris.
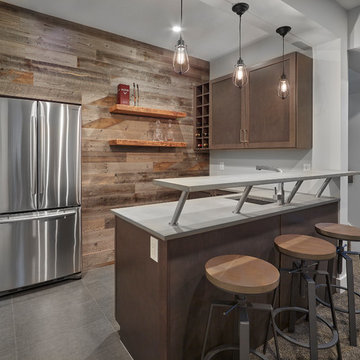
This is a warm and inviting area to entertain. This basement bar boasts this wood feature wall with flush mount fridge.
Cette photo montre un bar de salon chic en L et bois foncé de taille moyenne avec des tabourets, un évier encastré, un plan de travail en quartz modifié, un sol en carrelage de céramique, un plan de travail gris, un placard à porte shaker et un sol gris.
Cette photo montre un bar de salon chic en L et bois foncé de taille moyenne avec des tabourets, un évier encastré, un plan de travail en quartz modifié, un sol en carrelage de céramique, un plan de travail gris, un placard à porte shaker et un sol gris.

The owners engaged us to conduct a full house renovation to bring this historic stone mansion back to its former glory. One of the highest priorities was updating the main floor’s more public spaces which serve as the diplomat's primary representation areas where special events are hosted.
Worn wall-to-wall carpet was removed revealing original oak hardwood floors that were sanded and refinished with an Early American stain. Great attention to detail was given to the selection, customization and installation of new drapes, carpets and runners all of which had to complement the home’s existing antique furniture. The striking red runner gives new life to the grand hall and winding staircase and makes quite an impression upon entering the property. New ceilings, medallions, chandeliers and a fresh coat of paint elevate the spaces to their fullest potential. A customized bar was added to an adjoining sunroom that serves as spillover space for formal events and a more intimate setting for casual gatherings.

Cette image montre un bar de salon traditionnel en L de taille moyenne avec des tabourets, un évier encastré, un placard à porte vitrée, des portes de placard noires, un plan de travail en granite, une crédence blanche, une crédence en carrelage de pierre, sol en stratifié, un sol gris et un plan de travail beige.
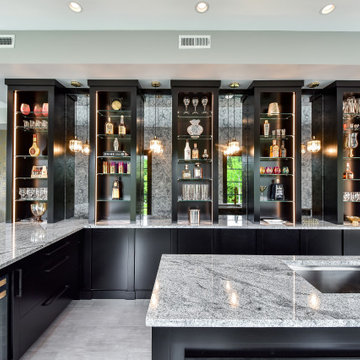
This wet bar floats in the game room and looks out over the rear terrace. 5 towers for bottles are set off by mirrored glass panels.
Aménagement d'un grand bar de salon avec évier contemporain en L avec un évier encastré, un placard sans porte, des portes de placard noires, un plan de travail en quartz modifié, un sol en travertin, un sol gris et un plan de travail gris.
Aménagement d'un grand bar de salon avec évier contemporain en L avec un évier encastré, un placard sans porte, des portes de placard noires, un plan de travail en quartz modifié, un sol en travertin, un sol gris et un plan de travail gris.
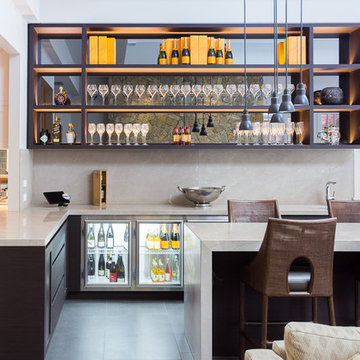
Brett Holmberg
Idées déco pour un grand bar de salon contemporain en L et bois foncé avec des tabourets, une crédence beige, une crédence en dalle de pierre, un sol gris, un plan de travail gris et un placard sans porte.
Idées déco pour un grand bar de salon contemporain en L et bois foncé avec des tabourets, une crédence beige, une crédence en dalle de pierre, un sol gris, un plan de travail gris et un placard sans porte.

The wine bar is dressed in a moody sage grasscloth wallcovering and features a beautiful granite slab as the inspiration for the whole room. Sparkles of gold, art, and an antiqued mirrored light fixture complete the design
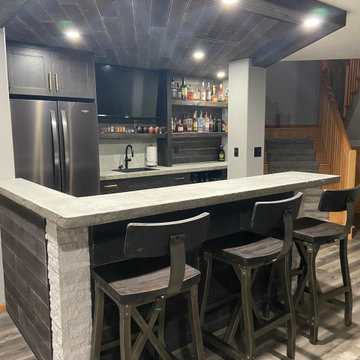
The client wanted to add in a basement bar to the living room space, so we took some unused space in the storage area and gained the bar space. We updated all of the flooring, paint and removed the living room built-ins. We also added stone to the fireplace and a mantle.
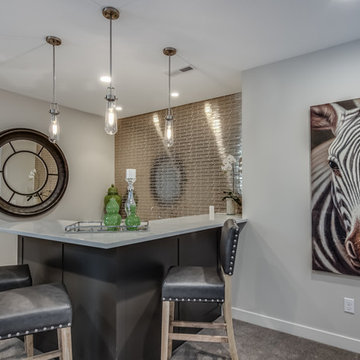
Inspiration pour un bar de salon urbain en L de taille moyenne avec des tabourets, plan de travail en marbre, une crédence marron, une crédence en dalle métallique, moquette et un sol gris.
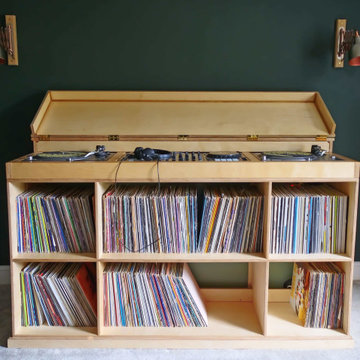
Idées déco pour un petit bar de salon contemporain en L et bois clair avec des tabourets, aucun évier ou lavabo, un placard sans porte, un plan de travail en quartz, moquette, un sol gris et un plan de travail gris.
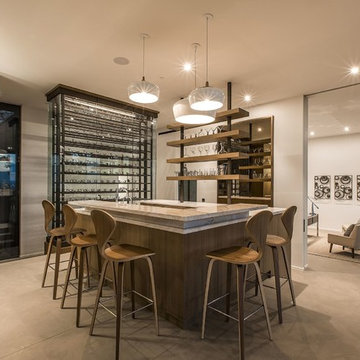
Réalisation d'un grand bar de salon minimaliste en L avec des tabourets, un placard sans porte, sol en béton ciré, un sol gris et un plan de travail beige.
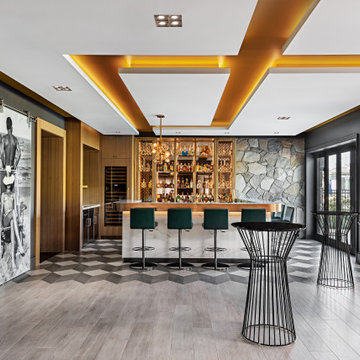
Aménagement d'un grand bar de salon contemporain en bois clair et L avec des tabourets, un placard à porte vitrée, plan de travail en marbre, un sol en carrelage de céramique, un plan de travail blanc et un sol gris.
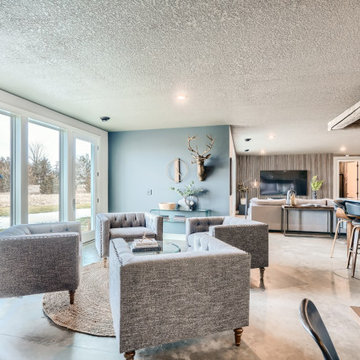
Aménagement d'un grand bar de salon éclectique en L et bois foncé avec un évier encastré, un placard à porte shaker, un plan de travail en quartz modifié, une crédence marron, sol en béton ciré, un sol gris et un plan de travail gris.
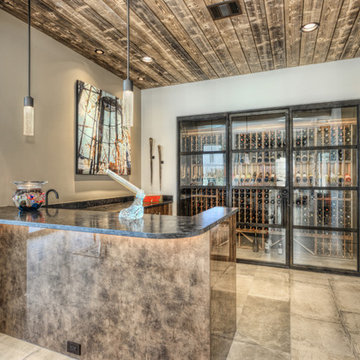
Exemple d'un petit bar de salon avec évier moderne en L avec un évier encastré, un placard à porte plane, des portes de placard marrons, un plan de travail en granite, un sol en carrelage de céramique, un sol gris, plan de travail noir, une crédence grise et une crédence en dalle de pierre.
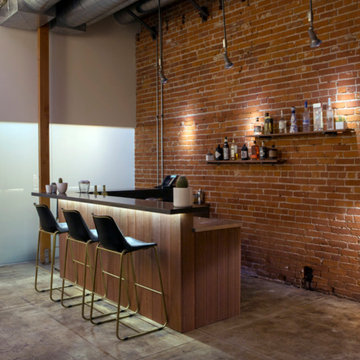
Idées déco pour un bar de salon industriel en L de taille moyenne avec des tabourets, un placard sans porte, un plan de travail en surface solide, une crédence rouge, une crédence en brique, sol en béton ciré et un sol gris.
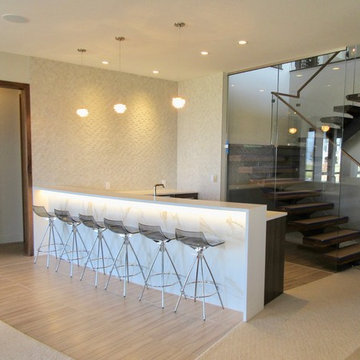
Bistro bar off of the home theatre area and adjacent to the recreation room. Viewed from the stairwell. The waterfall edge Ceasarstone counter has two legs and a curved edge. The radius face of the bar is porcelain tile and is backlit. The wall has a full height backsplash feature wall of 3-D porcelain mosaic tile. We kept the area with porcelain tile flooring for food and beverages. The wet bar has an undercounter beverage refrigerator.

Colorful built-in cabinetry creates a multifunctional space in this Tampa condo. The bar section features lots of refrigerated and temperature controlled storage as well as a large display case and countertop for preparation. The additional built-in space offers plenty of storage in a variety of sizes and functionality.
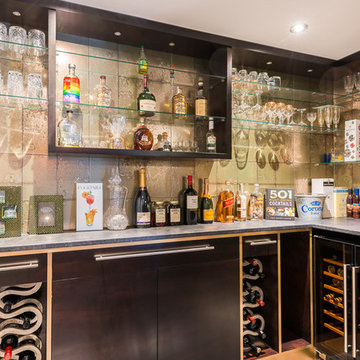
Miriam Sheridan Photography
Cette image montre un petit bar de salon design en L avec un placard à porte plane, des portes de placard noires, un sol en carrelage de céramique, un sol gris, une crédence grise et un plan de travail gris.
Cette image montre un petit bar de salon design en L avec un placard à porte plane, des portes de placard noires, un sol en carrelage de céramique, un sol gris, une crédence grise et un plan de travail gris.
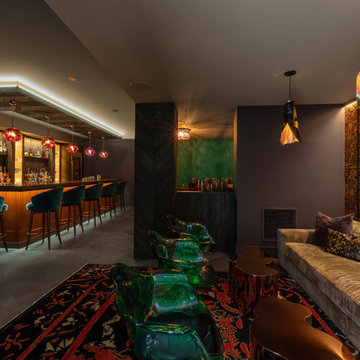
The major objective of this home was to craft something entirely unique; based on our client’s international travels, and tailored to their ideal lifestyle. Every detail, selection and method was individual to this project. The design included personal touches like a dog shower for their Great Dane, a bar downstairs to entertain, and a TV tucked away in the den instead of on display in the living room.
Great design doesn’t just happen. It’s a product of work, thought and exploration. For our clients, they looked to hotels they love in New York and Croatia, Danish design, and buildings that are architecturally artistic and ideal for displaying art. Our part was to take these ideas and actually build them. Every door knob, hinge, material, color, etc. was meticulously researched and crafted. Most of the selections are custom built either by us, or by hired craftsman.
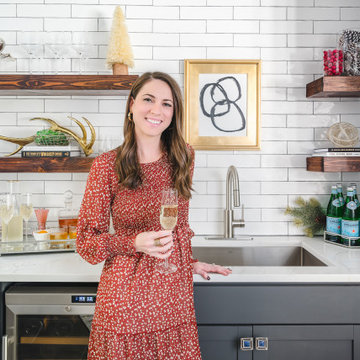
Photo Credit: Tiffany Ringwald Photography
Idées déco pour un bar de salon avec évier moderne en L de taille moyenne avec un évier encastré, un placard à porte shaker, des portes de placard grises, un plan de travail en quartz modifié, une crédence blanche, une crédence en céramique, un sol en carrelage de porcelaine, un sol gris et un plan de travail blanc.
Idées déco pour un bar de salon avec évier moderne en L de taille moyenne avec un évier encastré, un placard à porte shaker, des portes de placard grises, un plan de travail en quartz modifié, une crédence blanche, une crédence en céramique, un sol en carrelage de porcelaine, un sol gris et un plan de travail blanc.
Idées déco de bars de salon en L avec un sol gris
4