Idées déco de bars de salon en L avec un sol gris
Trier par :
Budget
Trier par:Populaires du jour
101 - 120 sur 385 photos
1 sur 3
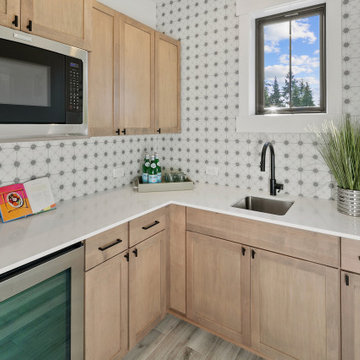
The Kelso's Media Room Home Bar is a stylish and functional space designed for entertainment and relaxation. The beverage center offers a convenient storage solution for drinks and refreshments, while the black sink faucet adds a touch of sophistication. The black windows provide a sleek and modern aesthetic, enhancing the overall ambiance of the room. The Home Theater Kitchen features light stained wood cabinets, adding warmth and elegance to the space. The mosaic backsplash/wall tile adds visual interest and texture, creating a focal point in the room. The wet bar and wet bar sink provide a dedicated area for preparing and serving beverages, making it easy to entertain guests. The white quartz countertop offers a clean and sleek surface, complementing the surrounding elements. The Kelso's Media Room Home Bar is the perfect space for enjoying movies, hosting gatherings, and enjoying quality time with family and friends.
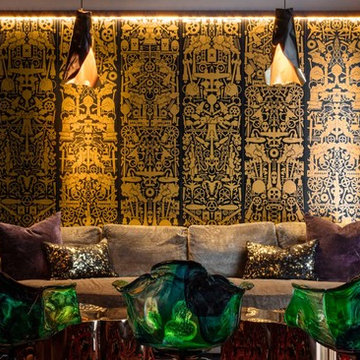
The major objective of this home was to craft something entirely unique; based on our client’s international travels, and tailored to their ideal lifestyle. Every detail, selection and method was individual to this project. The design included personal touches like a dog shower for their Great Dane, a bar downstairs to entertain, and a TV tucked away in the den instead of on display in the living room.
Great design doesn’t just happen. It’s a product of work, thought and exploration. For our clients, they looked to hotels they love in New York and Croatia, Danish design, and buildings that are architecturally artistic and ideal for displaying art. Our part was to take these ideas and actually build them. Every door knob, hinge, material, color, etc. was meticulously researched and crafted. Most of the selections are custom built either by us, or by hired craftsman.
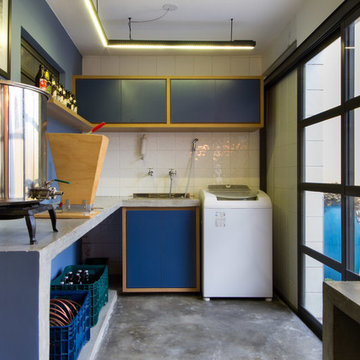
Workshop for brewing craft beer! The openings and the counter were designed to integrate spaces and enhance socialization, which is the heart of the brewing culture.
Photo: M. Caldo Studio
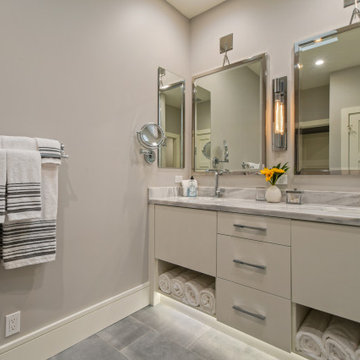
Gorgeous light gray kitchen accented with white wood beams and floating shelves.
Idées déco pour un bar de salon bord de mer en L de taille moyenne avec un évier encastré, des portes de placard grises, un plan de travail en quartz modifié, parquet clair, un sol gris et un plan de travail blanc.
Idées déco pour un bar de salon bord de mer en L de taille moyenne avec un évier encastré, des portes de placard grises, un plan de travail en quartz modifié, parquet clair, un sol gris et un plan de travail blanc.
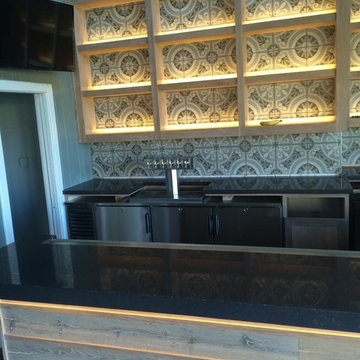
Home Bar in a Diablo Grande Clubhouse.
Idée de décoration pour un grand bar de salon design en L et bois clair avec des tabourets, un placard sans porte, un plan de travail en granite, une crédence multicolore, une crédence en mosaïque, un sol en carrelage de céramique, un sol gris et plan de travail noir.
Idée de décoration pour un grand bar de salon design en L et bois clair avec des tabourets, un placard sans porte, un plan de travail en granite, une crédence multicolore, une crédence en mosaïque, un sol en carrelage de céramique, un sol gris et plan de travail noir.
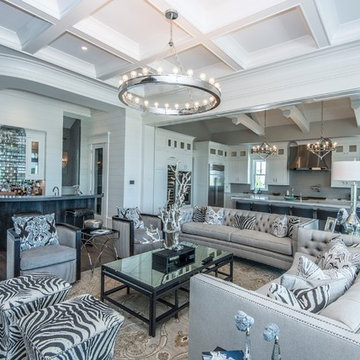
Countertop Wood: Composite Substrate
Construction Style: Composite Substrate
Countertop Thickness: 2-1/2"
Size: 16 1/2" x 122 7/32"
Shape: C shaped
Countertop Edge Profile: 1/8” Roundover
Anvil™ Metal Finish: Ferrum
Topcoat: Durata® Permanent Waterproof Finish in Satin
Job: 21571
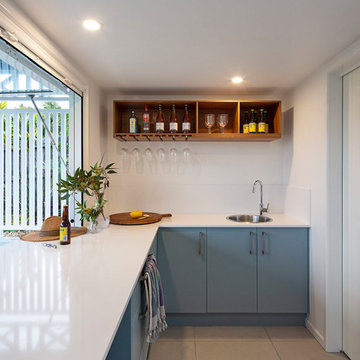
Carole Margand
Exemple d'un bar de salon bord de mer en L avec des tabourets, des portes de placard bleues, un plan de travail en quartz modifié, une crédence blanche, une crédence en céramique, sol en béton ciré, un sol gris, un plan de travail blanc, un évier posé et un placard à porte plane.
Exemple d'un bar de salon bord de mer en L avec des tabourets, des portes de placard bleues, un plan de travail en quartz modifié, une crédence blanche, une crédence en céramique, sol en béton ciré, un sol gris, un plan de travail blanc, un évier posé et un placard à porte plane.
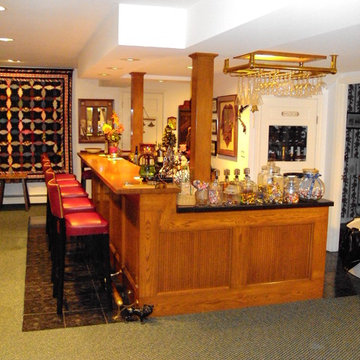
Idée de décoration pour un bar de salon tradition en L et bois brun de taille moyenne avec des tabourets, un placard sans porte, un plan de travail en quartz modifié, moquette et un sol gris.
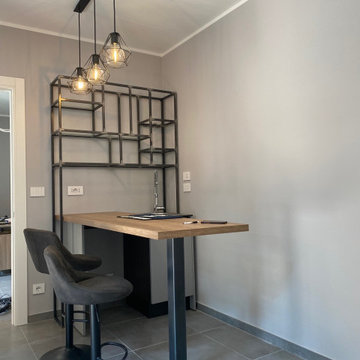
Ecco la nuova sala bar del cliente ancora in allestimento. La struttura in ferro ed il gambone regolabile sono stati creati dietro mio disegno dal mio fabbro di fiducia. Gli elementi cucina e gli sgabelli sono di Stosa. Le sospensioni sono di Creatives Cable
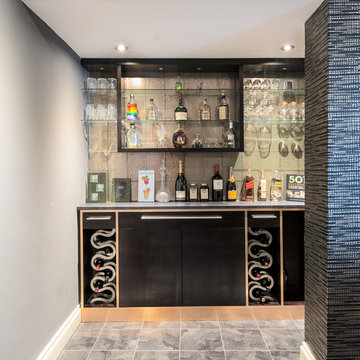
Miriam Sheridan Photography
Idée de décoration pour un petit bar de salon minimaliste en L avec un placard à porte plane, des portes de placard noires, un sol en carrelage de céramique et un sol gris.
Idée de décoration pour un petit bar de salon minimaliste en L avec un placard à porte plane, des portes de placard noires, un sol en carrelage de céramique et un sol gris.
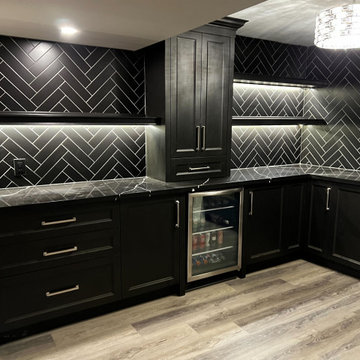
Idées déco pour un bar de salon avec évier moderne en L avec un évier encastré, un placard à porte shaker, des portes de placard noires, plan de travail en marbre, une crédence noire, une crédence en carrelage métro, un sol en linoléum, un sol gris et plan de travail noir.
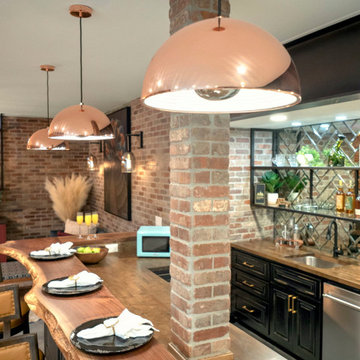
Home Bar Area
Exemple d'un grand bar de salon éclectique en L avec des tabourets, un évier encastré, un placard avec porte à panneau encastré, des portes de placard noires, un plan de travail en bois, une crédence miroir, sol en béton ciré, un sol gris et un plan de travail marron.
Exemple d'un grand bar de salon éclectique en L avec des tabourets, un évier encastré, un placard avec porte à panneau encastré, des portes de placard noires, un plan de travail en bois, une crédence miroir, sol en béton ciré, un sol gris et un plan de travail marron.
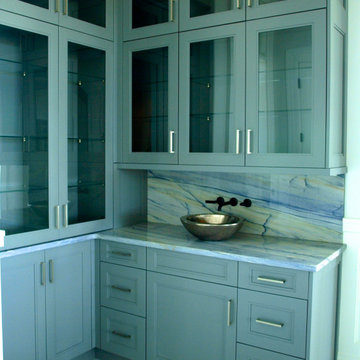
Azul Imperial Quartzite, absolutely stunning. Photo's can't do it justice.
Réalisation d'un petit bar de salon avec évier tradition en L avec un placard à porte vitrée, des portes de placard grises, un plan de travail en granite, une crédence multicolore, une crédence en dalle de pierre, parquet clair, un sol gris et un plan de travail violet.
Réalisation d'un petit bar de salon avec évier tradition en L avec un placard à porte vitrée, des portes de placard grises, un plan de travail en granite, une crédence multicolore, une crédence en dalle de pierre, parquet clair, un sol gris et un plan de travail violet.
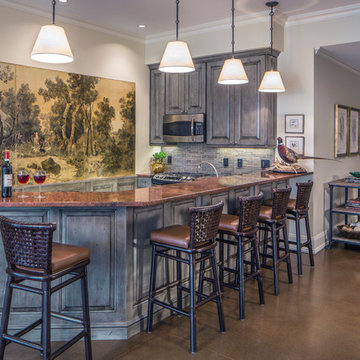
Idées déco pour un bar de salon classique en L avec un placard avec porte à panneau surélevé, des portes de placard grises, une crédence grise, sol en béton ciré, un sol gris et un plan de travail marron.
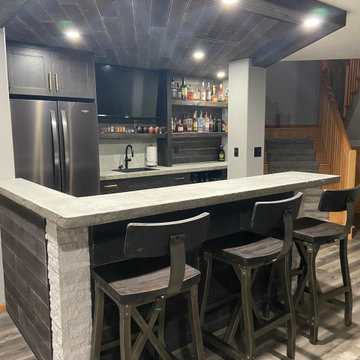
The client wanted to add in a basement bar to the living room space, so we took some unused space in the storage area and gained the bar space. We updated all of the flooring, paint and removed the living room built-ins. We also added stone to the fireplace and a mantle.
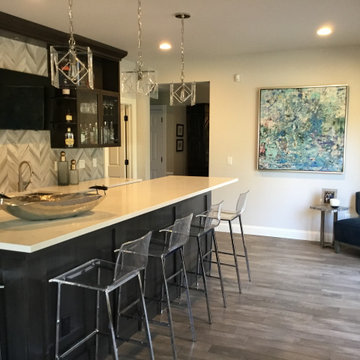
Modern Home Bar with Herringbone backsplash and lucite pendants and chairs.
Just the Right Piece
Warren, NJ 07059
Cette image montre un grand bar de salon minimaliste en L et bois foncé avec des tabourets, un évier encastré, un placard à porte plane, un plan de travail en quartz modifié, une crédence grise, une crédence en marbre, parquet peint, un sol gris et un plan de travail blanc.
Cette image montre un grand bar de salon minimaliste en L et bois foncé avec des tabourets, un évier encastré, un placard à porte plane, un plan de travail en quartz modifié, une crédence grise, une crédence en marbre, parquet peint, un sol gris et un plan de travail blanc.

Photography by Meredith Heuer
Aménagement d'un petit bar de salon avec évier classique en L avec un évier encastré, un placard à porte shaker, des portes de placard bleues, une crédence miroir, un sol en carrelage de porcelaine, un sol gris et un plan de travail blanc.
Aménagement d'un petit bar de salon avec évier classique en L avec un évier encastré, un placard à porte shaker, des portes de placard bleues, une crédence miroir, un sol en carrelage de porcelaine, un sol gris et un plan de travail blanc.
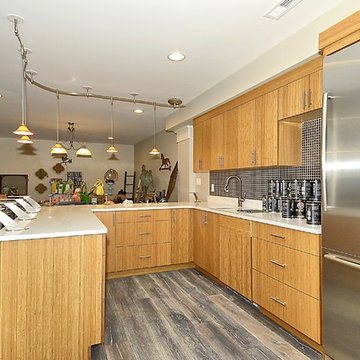
Cette photo montre un grand bar de salon craftsman en L avec parquet foncé, des tabourets, un évier encastré, un placard à porte plane, des portes de placard marrons, un plan de travail en surface solide, une crédence marron, une crédence en mosaïque et un sol gris.

Cette image montre un bar de salon avec évier chalet en L et bois foncé de taille moyenne avec un évier encastré, un placard à porte vitrée, un plan de travail en stéatite, sol en béton ciré et un sol gris.
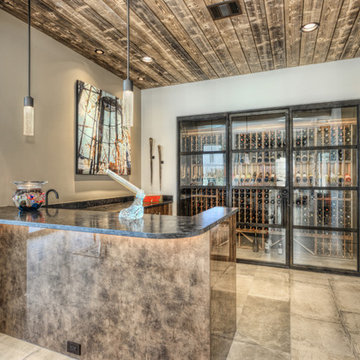
Exemple d'un petit bar de salon avec évier moderne en L avec un évier encastré, un placard à porte plane, des portes de placard marrons, un plan de travail en granite, un sol en carrelage de céramique, un sol gris, plan de travail noir, une crédence grise et une crédence en dalle de pierre.
Idées déco de bars de salon en L avec un sol gris
6