Idées déco de bars de salon en L avec un sol multicolore
Trier par :
Budget
Trier par:Populaires du jour
1 - 20 sur 80 photos
1 sur 3
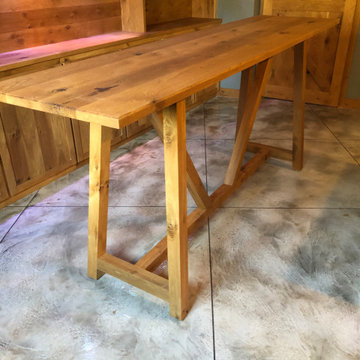
Cette photo montre un grand bar de salon montagne en L et bois brun avec un placard à porte shaker, un plan de travail en bois, sol en béton ciré et un sol multicolore.

This 5,600 sq ft. custom home is a blend of industrial and organic design elements, with a color palette of grey, black, and hints of metallics. It’s a departure from the traditional French country esthetic of the neighborhood. Especially, the custom game room bar. The homeowners wanted a fun ‘industrial’ space that was far different from any other home bar they had seen before. Through several sketches, the bar design was conceptualized by senior designer, Ayca Stiffel and brought to life by two talented artisans: Alberto Bonomi and Jim Farris. It features metalwork on the foot bar, bar front, and frame all clad in Corten Steel and a beautiful walnut counter with a live edge top. The sliding doors are constructed from raw steel with brass wire mesh inserts and glide over open metal shelving for customizable storage space. Matte black finishes and brass mesh accents pair with soapstone countertops, leather barstools, brick, and glass. Porcelain floor tiles are placed in a geometric design to anchor the bar area within the game room space. Every element is unique and tailored to our client’s personal style; creating a space that is both edgy, sophisticated, and welcoming.

Cette photo montre un bar de salon avec évier chic en L de taille moyenne avec un évier encastré, un placard à porte affleurante, des portes de placard bleues, un plan de travail en granite, une crédence multicolore, une crédence en carreau de verre, moquette, un sol multicolore et un plan de travail gris.
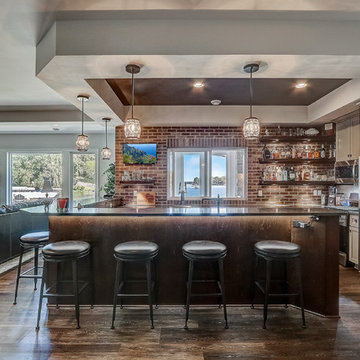
Idées déco pour un très grand bar de salon bord de mer en L avec des tabourets, un évier encastré, un placard à porte plane, des portes de placard grises, un plan de travail en quartz modifié, une crédence marron, une crédence en brique, un sol multicolore et un plan de travail gris.
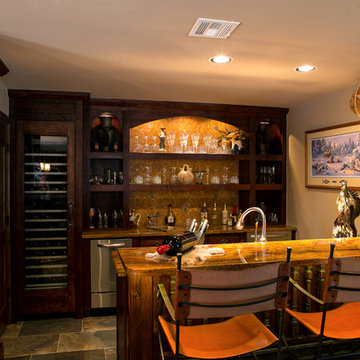
James Photographic Design
Inspiration pour un grand bar de salon sud-ouest américain en L et bois brun avec des tabourets, un évier encastré, un placard avec porte à panneau surélevé, un plan de travail en onyx, une crédence multicolore, une crédence en mosaïque, un sol en carrelage de porcelaine et un sol multicolore.
Inspiration pour un grand bar de salon sud-ouest américain en L et bois brun avec des tabourets, un évier encastré, un placard avec porte à panneau surélevé, un plan de travail en onyx, une crédence multicolore, une crédence en mosaïque, un sol en carrelage de porcelaine et un sol multicolore.
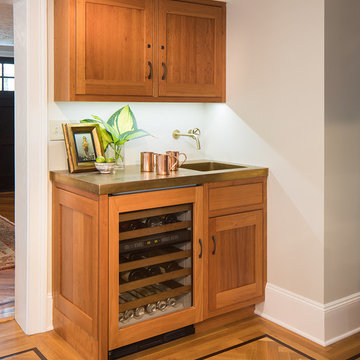
New herringbone patterned floors with ribbon accent recall the floors in other ares of the home. New Bar with beverage refrigerator and custom brass counter and integral sink are just some of the details that make the renovations to this home special. .Kubilus Photo
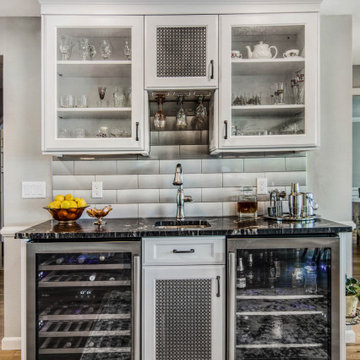
This was an outdated kitchen that lacked function. It was an U-shape with a small island and the refrigerator was out of the kitchen. We duplicated the beam in the family room when we opened the kitchen. Because the home is on the water, with lots of windows we decided to get a brushed finish on the granite to minimize glare. Another feature in this kitchen is the under cabinet and toekick lighting for safety, since the kitchen footprint was dramatically changed. Added a bar area with an undermount sink and dual temperature, lockable wine cooler. We added a 12 foot center opening slider in the family room and extended the deck.
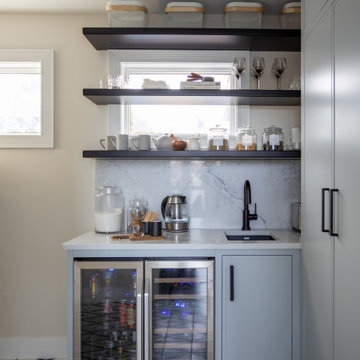
One of our client’s biggest issues with this lake house was the lack of storage space, so we designed and built a combined walk-in pantry and laundry room off their dining room. We enclosed the new area with giant black steel doors, which you’ll see repeated throughout the house.
Our clients are big entertainers—and can you blame them with a house like this? Inside the pantry, we added a wall of minimalist cabinets and a mini bar with a dual temperature-controlled fridge for storing beer and wine. The pantry was a great way to provide additional kitchen storage since the kitchen space didn’t allow for many cabinets, and we even found a creative way to hide their pets’ food and water. On the floor tile, you’ll see that we incorporated navy accents from the kitchen and throughout the rest of the home.
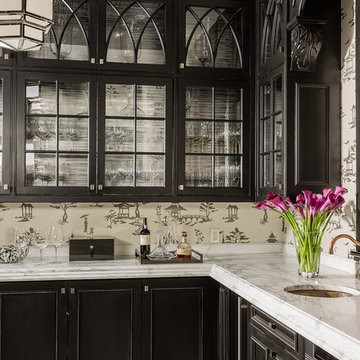
Photography by Michael J. Lee
Inspiration pour un bar de salon traditionnel en L de taille moyenne avec un évier encastré, un placard à porte affleurante, des portes de placard noires, plan de travail en marbre, un sol en carrelage de porcelaine, un sol multicolore et un plan de travail blanc.
Inspiration pour un bar de salon traditionnel en L de taille moyenne avec un évier encastré, un placard à porte affleurante, des portes de placard noires, plan de travail en marbre, un sol en carrelage de porcelaine, un sol multicolore et un plan de travail blanc.
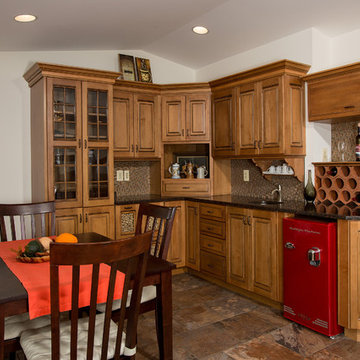
Cabinets upcycled from showroom display to wine bar and guest quarters kitchenette . Photos by: Greg Hadley
Inspiration pour un petit bar de salon avec évier traditionnel en L et bois vieilli avec un évier encastré, un placard avec porte à panneau surélevé, un plan de travail en granite, une crédence beige, parquet clair, un sol multicolore et une crédence en mosaïque.
Inspiration pour un petit bar de salon avec évier traditionnel en L et bois vieilli avec un évier encastré, un placard avec porte à panneau surélevé, un plan de travail en granite, une crédence beige, parquet clair, un sol multicolore et une crédence en mosaïque.
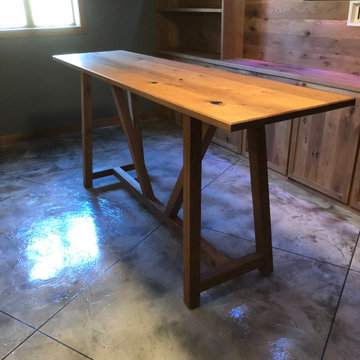
Aménagement d'un grand bar de salon montagne en L et bois brun avec un placard à porte shaker, un plan de travail en bois, sol en béton ciré et un sol multicolore.
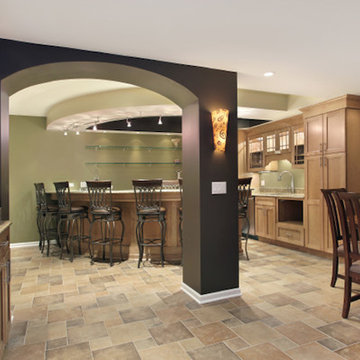
Idées déco pour un grand bar de salon classique en L et bois clair avec des tabourets, un placard avec porte à panneau encastré, un plan de travail en granite, une crédence marron, un sol en travertin, un sol multicolore et un plan de travail beige.
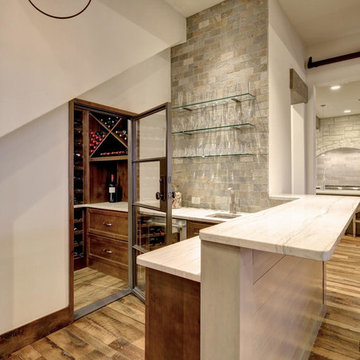
Kurt Forschen of Twist Tours Photography
Cette image montre un grand bar de salon avec évier traditionnel en L et bois brun avec un placard avec porte à panneau encastré, une crédence grise, un évier encastré, plan de travail en marbre, une crédence en carrelage de pierre, un sol en bois brun, un sol multicolore et un plan de travail blanc.
Cette image montre un grand bar de salon avec évier traditionnel en L et bois brun avec un placard avec porte à panneau encastré, une crédence grise, un évier encastré, plan de travail en marbre, une crédence en carrelage de pierre, un sol en bois brun, un sol multicolore et un plan de travail blanc.
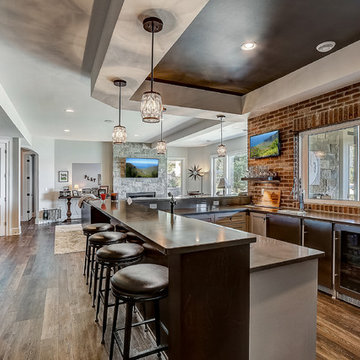
Exemple d'un très grand bar de salon bord de mer en L avec des tabourets, un évier encastré, un placard à porte plane, des portes de placard grises, un plan de travail en quartz modifié, une crédence marron, une crédence en brique, un sol multicolore et un plan de travail gris.
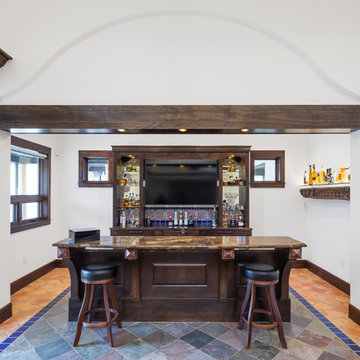
Entertaining at it’s finest. This media rooms hosts a large screen projector, pool table and full bar area in keeping with the theme of the home. A variety of lighting options have been designed into the room from very soft and low for enjoying a movie to spot lighting to pool table for an optimal experience.
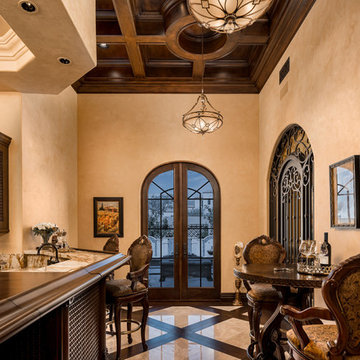
World Renowned Architecture Firm Fratantoni Design created this beautiful home! They design home plans for families all over the world in any size and style. They also have in-house Interior Designer Firm Fratantoni Interior Designers and world class Luxury Home Building Firm Fratantoni Luxury Estates! Hire one or all three companies to design and build and or remodel your home!
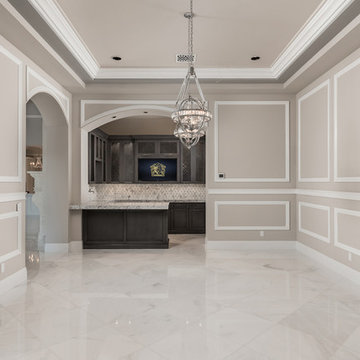
Home bar with recessed lighting, vaulted ceiling, and marble floors.
Cette photo montre un très grand bar de salon méditerranéen en L et bois foncé avec un sol en marbre, un sol multicolore, des tabourets, un évier posé, un placard à porte affleurante, plan de travail en marbre, une crédence blanche, une crédence en marbre et un plan de travail blanc.
Cette photo montre un très grand bar de salon méditerranéen en L et bois foncé avec un sol en marbre, un sol multicolore, des tabourets, un évier posé, un placard à porte affleurante, plan de travail en marbre, une crédence blanche, une crédence en marbre et un plan de travail blanc.
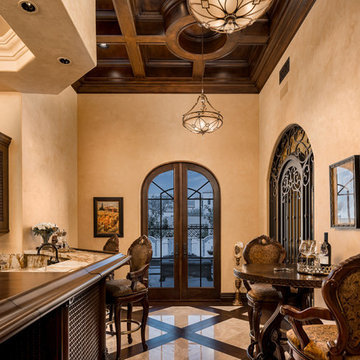
In-home bar with a coffered ceiling, arched double entry doors, and wrought iron door detail.
Idée de décoration pour un très grand bar de salon méditerranéen en L et bois foncé avec des tabourets, un évier posé, un placard à porte vitrée, plan de travail en marbre, une crédence multicolore, une crédence en marbre, un sol en carrelage de porcelaine et un sol multicolore.
Idée de décoration pour un très grand bar de salon méditerranéen en L et bois foncé avec des tabourets, un évier posé, un placard à porte vitrée, plan de travail en marbre, une crédence multicolore, une crédence en marbre, un sol en carrelage de porcelaine et un sol multicolore.
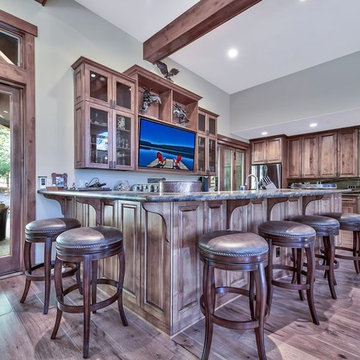
Photo credits: Peter Tye 2View Media
Réalisation d'un bar de salon tradition en L et bois brun de taille moyenne avec des tabourets, un évier encastré, un placard à porte vitrée, un plan de travail en granite, un sol en bois brun, un sol multicolore et un plan de travail multicolore.
Réalisation d'un bar de salon tradition en L et bois brun de taille moyenne avec des tabourets, un évier encastré, un placard à porte vitrée, un plan de travail en granite, un sol en bois brun, un sol multicolore et un plan de travail multicolore.
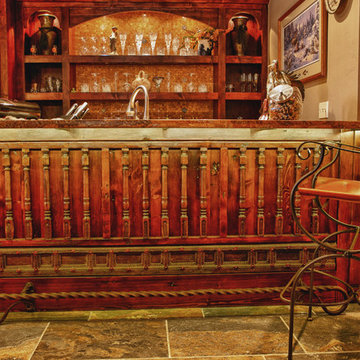
Inspiration pour un grand bar de salon sud-ouest américain en L et bois vieilli avec des tabourets, un évier encastré, un placard avec porte à panneau surélevé, un plan de travail en onyx, une crédence multicolore, une crédence en mosaïque, un sol en carrelage de porcelaine et un sol multicolore.
Idées déco de bars de salon en L avec un sol multicolore
1