Idées déco de bars de salon en L avec une crédence bleue
Trier par :
Budget
Trier par:Populaires du jour
21 - 40 sur 98 photos
1 sur 3
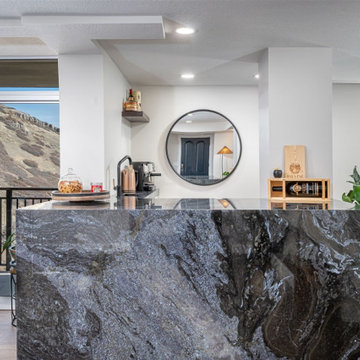
A modern update to this condo built in 1966 with a gorgeous view of Emigration Canyon in Salt Lake City.
Concrete structural columns and walls were an obstacle to incorporate into the design.
White conversion varnish finish on maple raised panel doors. Counter top is Brass Blue granite with mitered edge and large waterfall end.
Walnut floating shelf.
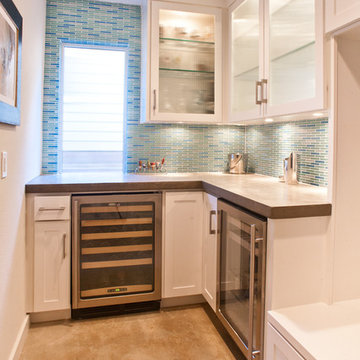
Idées déco pour un bar de salon avec évier classique en L de taille moyenne avec aucun évier ou lavabo, un placard à porte vitrée, des portes de placard blanches, un plan de travail en surface solide, une crédence bleue, une crédence en carreau briquette, sol en béton ciré et un sol gris.
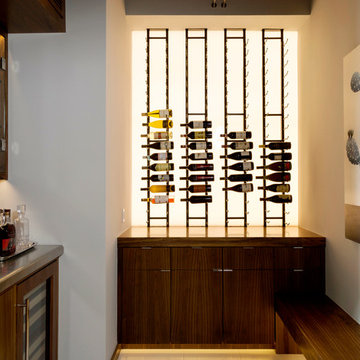
Cette photo montre un bar de salon avec évier tendance en L et bois brun de taille moyenne avec un placard à porte plane, un plan de travail en inox, une crédence bleue, une crédence en carreau de porcelaine et un sol en carrelage de porcelaine.

Northern Michigan summers are best spent on the water. The family can now soak up the best time of the year in their wholly remodeled home on the shore of Lake Charlevoix.
This beachfront infinity retreat offers unobstructed waterfront views from the living room thanks to a luxurious nano door. The wall of glass panes opens end to end to expose the glistening lake and an entrance to the porch. There, you are greeted by a stunning infinity edge pool, an outdoor kitchen, and award-winning landscaping completed by Drost Landscape.
Inside, the home showcases Birchwood craftsmanship throughout. Our family of skilled carpenters built custom tongue and groove siding to adorn the walls. The one of a kind details don’t stop there. The basement displays a nine-foot fireplace designed and built specifically for the home to keep the family warm on chilly Northern Michigan evenings. They can curl up in front of the fire with a warm beverage from their wet bar. The bar features a jaw-dropping blue and tan marble countertop and backsplash. / Photo credit: Phoenix Photographic
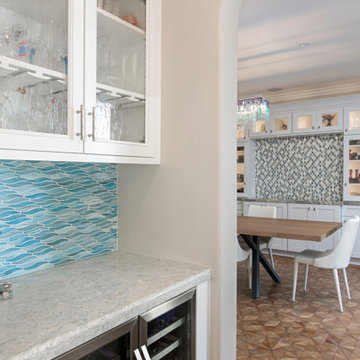
This home in Encinitas was in need of a refresh to bring the Ocean into this family near the beach. The kitchen had a complete remodel with new cabinets, glass, sinks, faucets, custom blue color to match our clients favorite colors of the sea, and so much more. We custom made the design on the cabinets and wrapped the island and gave it a pop of color. The dining room had a custom large buffet with teak tile laced into the current hardwood floor. Every room was remodeled and the clients even have custom GR Studio furniture, (the Dorian Swivel Chair and the Warren 3 Piece Sofa). These pieces were brand new introduced in 2019 and this home on the beach was the first to have them. It was a pleasure designing this home with this family from custom window treatments, furniture, flooring, gym, kids play room, and even the outside where we introduced our new custom GR Studio outdoor coverings. This house is now a home for this artistic family. To see the full set of pictures you can view in the Gallery under Encinitas Ocean Remodel.
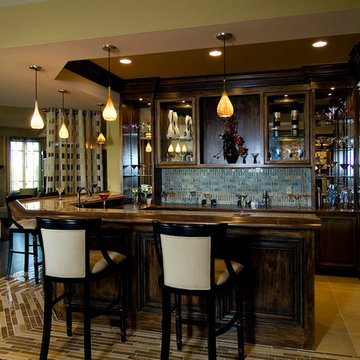
Exemple d'un bar de salon chic en L et bois foncé de taille moyenne avec des tabourets, un placard avec porte à panneau surélevé, un plan de travail en bois, une crédence bleue, une crédence en céramique, un sol en carrelage de céramique, un sol beige et un plan de travail marron.
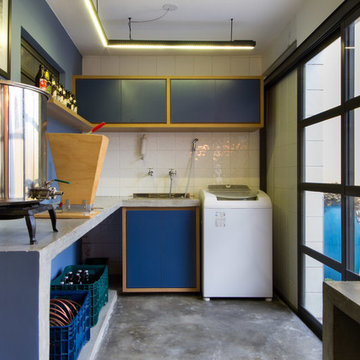
Workshop for brewing craft beer! The openings and the counter were designed to integrate spaces and enhance socialization, which is the heart of the brewing culture.
Photo: M. Caldo Studio
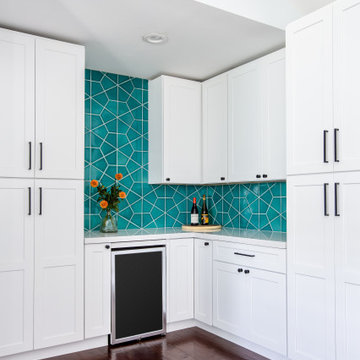
Looking for wet bar backsplash ideas? Make it stand out with dreamy blue hex tile. Surrounded by a sea of white cabinetry, this geometric tile backsplash in watery Naples Blue carves out a corner of paradise.
TILE SHOWN
Hexite in Naples Blue
DESIGN
Blythe Interiors
PHOTOS
Natalia Robert Photography
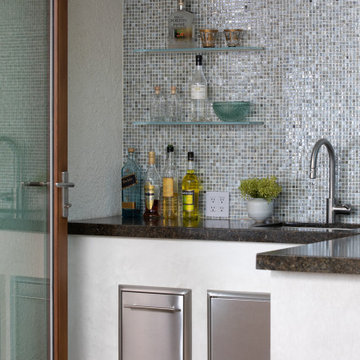
Sexy outdoor bar with sparkle. We add some style and appeal to this stucco bar enclosure with mosaic glass tiles and sleek dark granite counter. Floating glass shelves for display and easy maintenance. Stainless BBQ doors and drawers and single faucet.
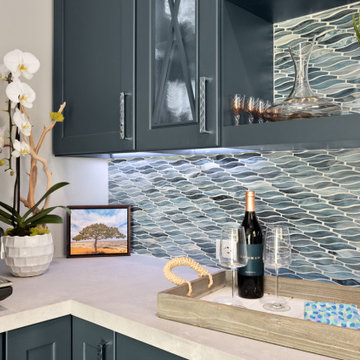
This beverage center is located adjacent to the kitchen and joint living area composed of greys, whites and blue accents. Our main focus was to create a space that would grab people’s attention, and be a feature of the kitchen. The cabinet color is a rich blue (amalfi) that creates a moody, elegant, and sleek atmosphere for the perfect cocktail hour.
This client is one who is not afraid to add sparkle, use fun patterns, and design with bold colors. For that added fun design we utilized glass Vihara tile in a iridescent finish along the back wall and behind the floating shelves. The cabinets with glass doors also have a wood mullion for an added accent. This gave our client a space to feature his beautiful collection of specialty glassware. The quilted hardware in a polished chrome finish adds that extra sparkle element to the design. This design maximizes storage space with a lazy susan in the corner, and pull-out cabinet organizers for beverages, spirits, and utensils.
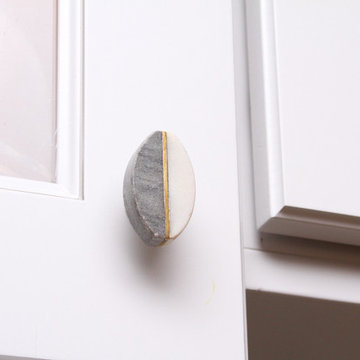
Custom marble and gold hardware
Réalisation d'un bar de salon avec évier marin en L de taille moyenne avec un placard avec porte à panneau encastré, des portes de placard blanches, un plan de travail en quartz, une crédence bleue, une crédence en carreau de verre, un sol en bois brun, un sol marron et un plan de travail blanc.
Réalisation d'un bar de salon avec évier marin en L de taille moyenne avec un placard avec porte à panneau encastré, des portes de placard blanches, un plan de travail en quartz, une crédence bleue, une crédence en carreau de verre, un sol en bois brun, un sol marron et un plan de travail blanc.
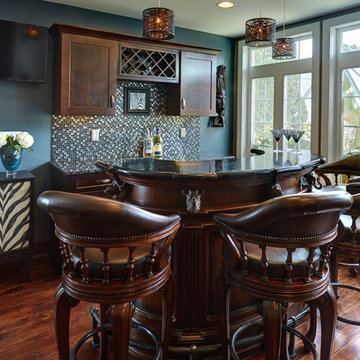
This project challenged us to creatively design a space with an open concept in a currently disjointed first floor. We converted a formal dining room, small kitchen, a pantry/storage room and a porch into a gorgeous kitchen, dining room, entertainment bar with a small powder off the entry way. It is easy to create a space if you have a great open floor plan, but we had to be specific in our design in order to take into account removing three structural walls, columns, and adjusting for different ceiling heights throughout the space. Our team worked together to give this couple an amazing entertaining space. They have a great functional kitchen with elegance and charm. The wood floors complement the rich stains of the Waypoint Cherry Java stained cabinets. The blue and green flecks in the Volga Blue granite are replicated in the soft blue tones of the glass backsplash that provides sophistication and color to the space. Fun pendant lights add a little glitz to the space. The once formal dining room and back porch have now become a fun entertaining space.
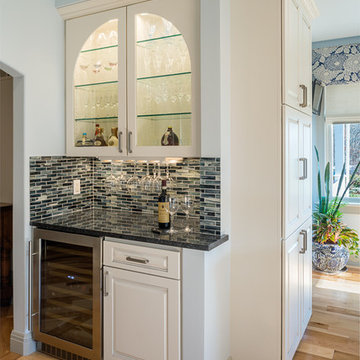
Final picture of a completely remodeled kitchen's new bar area, new cabinetry, install featuring custom carpentry with custom lighting and glass insert for cabinet doors, new flooring, glass back-splash and under cabinet led lighting, custom window treatments.
Designed by Exodus Design Group
Photographed by Aaron Usher
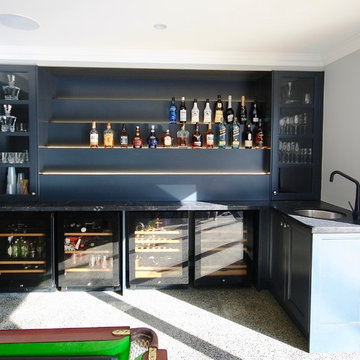
HOME BAR.
- Vintec built in fridges
- Matte black tap
- 'Vanilla Noir' Caesarstone
- Polyurethane doors
- L.E.D built in strip lighting
- Glass doors
Sheree Bounassif, Kitchens by Emanuel
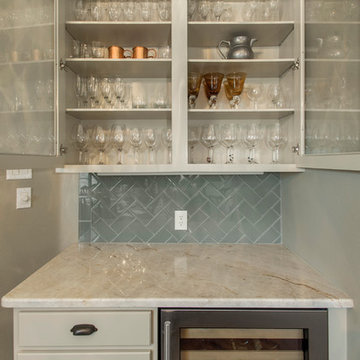
This light and bright kitchen got a major refresh! We painted, put in new counter tops & back splash, wood floors and sink/faucet. It was dark before and is now bright and updated! Design by Hatfield Builders & Remodelers | Photography by Versatile Imaging
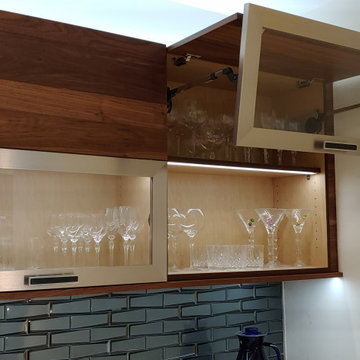
These bi-fold cabinets are so stunning and offer the right ratio of display and storage.
Exemple d'un bar de salon sans évier tendance en L et bois foncé de taille moyenne avec un placard à porte plane, un plan de travail en quartz, une crédence bleue, une crédence en carreau de verre et un plan de travail blanc.
Exemple d'un bar de salon sans évier tendance en L et bois foncé de taille moyenne avec un placard à porte plane, un plan de travail en quartz, une crédence bleue, une crédence en carreau de verre et un plan de travail blanc.
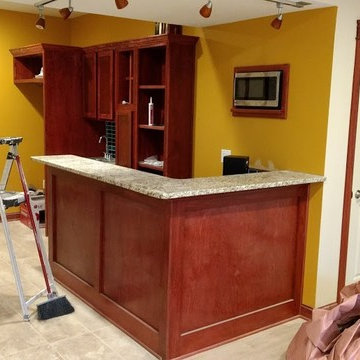
Mixture cabinets purchased by homeowner for previous contractor that we 'rescued' from a terrible stain and finish job. Mixed those in with a custom wine rack and adjustable shelving. Custom built bar out front.
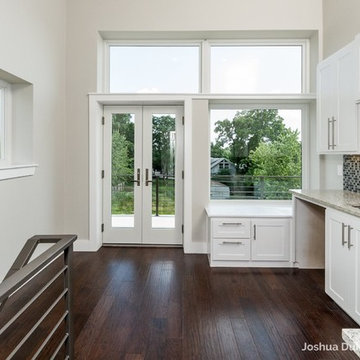
Joshua Duke Photography
Cette image montre un bar de salon avec évier minimaliste en L avec un évier posé, un placard à porte shaker, des portes de placard blanches, un plan de travail en granite, une crédence bleue, une crédence en carreau de verre et parquet foncé.
Cette image montre un bar de salon avec évier minimaliste en L avec un évier posé, un placard à porte shaker, des portes de placard blanches, un plan de travail en granite, une crédence bleue, une crédence en carreau de verre et parquet foncé.

A modern update to this condo built in 1966 with a gorgeous view of Emigration Canyon in Salt Lake City.
White conversion varnish finish on maple raised panel doors. Counter top is Brass Blue granite with mitered edge and large waterfall end.
Walnut floating shelf. and under cabinet wine refrigerator.
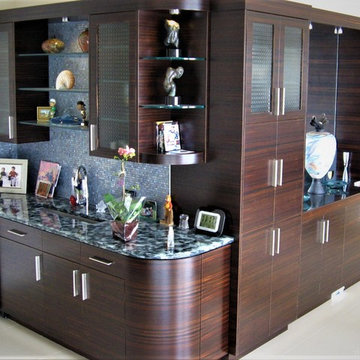
A wet bar/dinning room cabinet made with grain matched Macassar ebony veneer.
Idée de décoration pour un bar de salon avec évier design en L et bois foncé avec un placard à porte plane, un plan de travail en verre recyclé, une crédence bleue et une crédence en mosaïque.
Idée de décoration pour un bar de salon avec évier design en L et bois foncé avec un placard à porte plane, un plan de travail en verre recyclé, une crédence bleue et une crédence en mosaïque.
Idées déco de bars de salon en L avec une crédence bleue
2