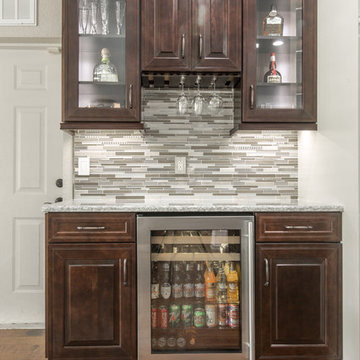Idées déco de bars de salon en L avec une crédence en mosaïque
Trier par :
Budget
Trier par:Populaires du jour
1 - 20 sur 139 photos
1 sur 3

Colorful built-in cabinetry creates a multifunctional space in this Tampa condo. The bar section features lots of refrigerated and temperature controlled storage as well as a large display case and countertop for preparation. The additional built-in space offers plenty of storage in a variety of sizes and functionality.

The Klein condo is a penthouse unit overlooking the beautiful back bay of Orange Beach, AL. The original kitchen was put in by the developer and lacked a wow factor as well as the organization and functionality that the Klein's desired to fit their cooking and entertaining needs. The right side of the kitchen is a wall of floor to ceiling windows that bring in the beautiful scenery of the bay. It was important to the client to create a kitchen that would enhance and compliment the water view rather than distract from it. We chose the Bristol door, a wide stile shaker, because of it's clean and simple lines. Wellborn's Willow paint served as the perfect compliment to the cool blue tones from the bay view that poured into the kitchen. We made sure to use every inch of space for functional storage; from a lazy susan in the tight left corner, to a tall pull-out cabinet left of the fridge, to custom fitting a cabinet front all the way to the angled wall on the right side of the kitchen. Mrs. Klein wanted a large smooth surface for baking, so we created a double-sided island that gave her a 50" deep smooth countertop with waterfall ends. The Klein's also wanted to incorporate a large wet bar near the kitchen to use for entertaining and display. We used the same finishes and moldings, but added some glass doors and glass shelves to reflect the water views. The bar includes two spice rack pull-outs that are used for liquor bottle storage. This renovation transformed the Klein's drab, builder level kitchen into a custom, highly functional kitchen & bar that harmonizes with the beautiful bay views that encompass it.
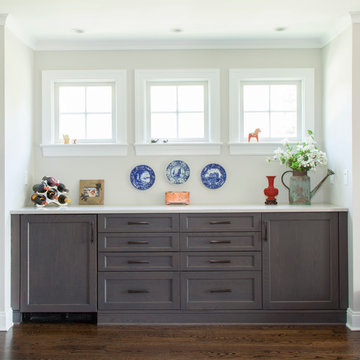
Idées déco pour un grand bar de salon campagne en L avec un placard à porte shaker, des portes de placard blanches, un plan de travail en quartz modifié, une crédence blanche, une crédence en mosaïque et parquet foncé.
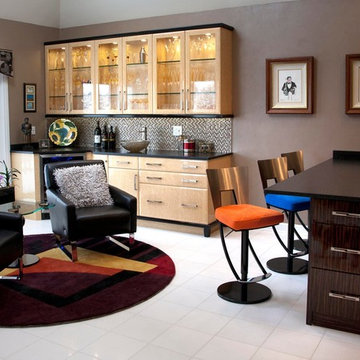
Réalisation d'un bar de salon avec évier tradition en L et bois clair de taille moyenne avec un placard à porte vitrée, un plan de travail en surface solide, une crédence multicolore, une crédence en mosaïque et un sol en carrelage de céramique.

This vibrant scullery is adjacent to the kitchen through a cased opening, and functions as a perfect spot for additional storage, wine storage, a coffee station, and much more. Pike choose a large wall of open bookcase style shelving to cover one wall and be a great spot to store fine china, bar ware, cookbooks, etc. However, it would be very simple to add some cabinet doors if desired by the homeowner with the way these were designed.
Take note of the cabinet from wine fridge near the center of this photo, and to the left of it is actually a cabinet front dishwasher.
Cabinet color- Benjamin Moore Soot
Wine Fridge- Thermador Freedom ( https://www.fergusonshowrooms.com/product/thermador-T24UW900-custom-panel-right-hinge-1221773)
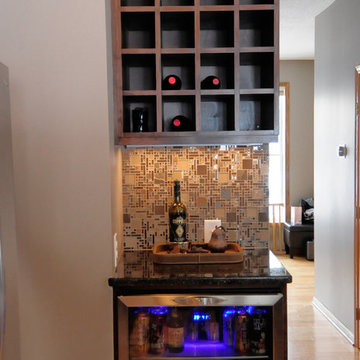
Bob Geifer Photography
This petite beverage nook is a luxurious feature and is conveniently located near the kitchen eating areas. To boost the function of this wet bar, it is designed with a built in wine rack, over head storage cabinets, and a trendy glass door, stainless steel mini fridge. We used the same high quality elements as the rest of the kitchen, including the mosaic backsplash, granite countertop, and under cabinet lighting.
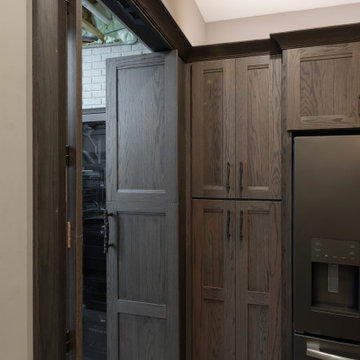
This cozy basement bar features a beautiful open and guest friendly layout. Check out the "Cabinet Doors" designed specifically to conceal the storage room!

Modern Outdoor Kitchen designed and built by Hochuli Design and Remodeling Team to accommodate a family who enjoys spending most of their time outdoors.
Photos by: Ryan WIlson

Idées déco pour un bar de salon classique en L avec des tabourets, un évier encastré, un placard à porte plane, des portes de placard grises, une crédence bleue, une crédence en mosaïque, un sol en bois brun, un sol marron et un plan de travail gris.

Sexy outdoor bar with sparkle. We add some style and appeal to this stucco bar enclosure with mosaic glass tiles and sleek dark granite counter. Floating glass shelves for display and easy maintenance. Stainless BBQ doors and drawers and single faucet.

Réalisation d'un bar de salon avec évier tradition en L avec un placard à porte shaker, des portes de placard bleues, une crédence grise, une crédence en mosaïque, parquet foncé, un sol marron et un plan de travail gris.
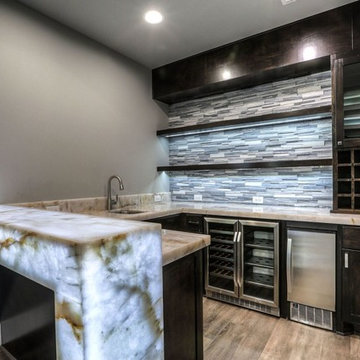
Exemple d'un bar de salon chic en L et bois foncé de taille moyenne avec des tabourets, un évier encastré, un placard à porte shaker, un plan de travail en quartz modifié, une crédence grise, une crédence en mosaïque, parquet clair et un sol marron.
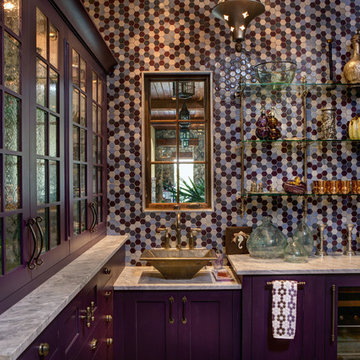
Cette photo montre un bar de salon avec évier méditerranéen en L de taille moyenne avec un évier posé, un placard à porte vitrée, un plan de travail en granite, une crédence en mosaïque et un plan de travail gris.

Beautiful soft modern by Canterbury Custom Homes, LLC in University Park Texas. Large windows fill this home with light. Designer finishes include, extensive tile work, wall paper, specialty lighting, etc...
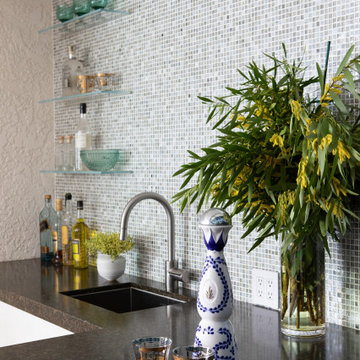
Sexy outdoor bar with sparkle. We add some style and appeal to this stucco bar enclosure with mosaic glass tiles and sleek dark granite counter. Floating glass shelves for display and easy maintenance. Stainless BBQ doors and drawers and single faucet.
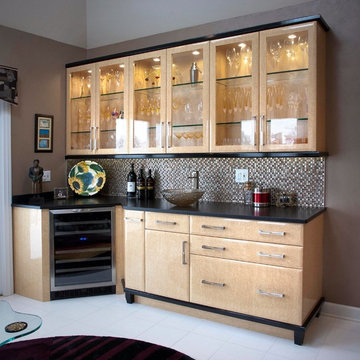
Cette photo montre un bar de salon avec évier chic en L et bois clair de taille moyenne avec un placard à porte vitrée, un plan de travail en surface solide, une crédence multicolore, une crédence en mosaïque et un sol en carrelage de céramique.
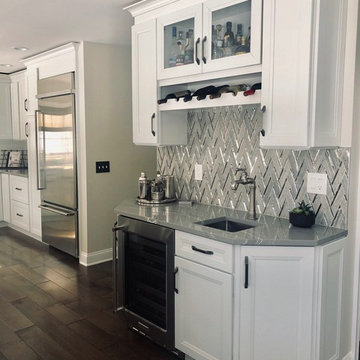
Inspiration pour un bar de salon avec évier traditionnel en L de taille moyenne avec un évier encastré, un placard avec porte à panneau encastré, des portes de placard blanches, un plan de travail en quartz modifié, une crédence grise, une crédence en mosaïque, parquet foncé, un sol marron et un plan de travail gris.
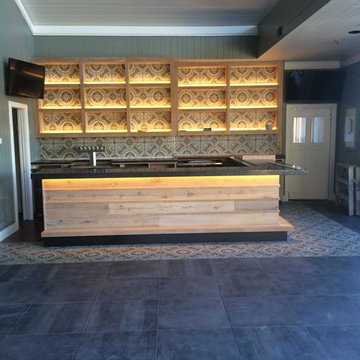
Home Bar in a Diablo Grande Clubhouse.
Réalisation d'un grand bar de salon design en L et bois clair avec des tabourets, un placard sans porte, une crédence multicolore, une crédence en mosaïque, un sol en carrelage de céramique, un sol gris, un plan de travail en granite et plan de travail noir.
Réalisation d'un grand bar de salon design en L et bois clair avec des tabourets, un placard sans porte, une crédence multicolore, une crédence en mosaïque, un sol en carrelage de céramique, un sol gris, un plan de travail en granite et plan de travail noir.

Game room bar area
Cette image montre un bar de salon traditionnel en L et bois brun de taille moyenne avec des tabourets, un évier encastré, un placard avec porte à panneau surélevé, un plan de travail en granite, une crédence multicolore, une crédence en mosaïque et un sol en ardoise.
Cette image montre un bar de salon traditionnel en L et bois brun de taille moyenne avec des tabourets, un évier encastré, un placard avec porte à panneau surélevé, un plan de travail en granite, une crédence multicolore, une crédence en mosaïque et un sol en ardoise.
Idées déco de bars de salon en L avec une crédence en mosaïque
1
