Idées déco de bars de salon en L avec une crédence marron
Trier par :
Budget
Trier par:Populaires du jour
1 - 20 sur 218 photos
1 sur 3

Idées déco pour un bar de salon moderne en L de taille moyenne avec des tabourets, un évier encastré, un placard à porte plane, des portes de placard marrons, une crédence marron, une crédence en bois et un sol beige.

Réalisation d'un bar de salon design en L et bois brun de taille moyenne avec des tabourets, un évier encastré, un placard à porte shaker, un plan de travail en quartz modifié, une crédence marron, une crédence en brique, un sol en bois brun, un sol marron et un plan de travail beige.
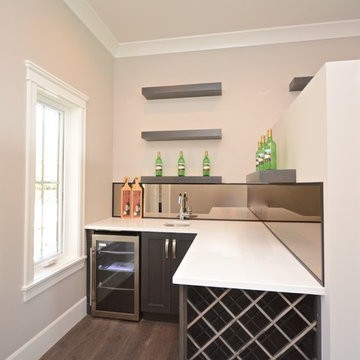
Cette photo montre un bar de salon avec évier tendance en L et bois foncé de taille moyenne avec un évier encastré, un placard avec porte à panneau encastré, un plan de travail en surface solide, une crédence marron, une crédence en dalle métallique, parquet foncé et un plan de travail blanc.
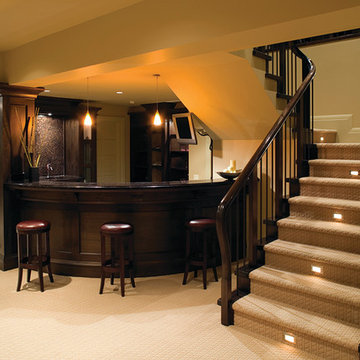
Idée de décoration pour un grand bar de salon tradition en L et bois foncé avec des tabourets, un évier encastré, une crédence marron, moquette et un sol beige.

Gardner/Fox created this clients' ultimate man cave! What began as an unfinished basement is now 2,250 sq. ft. of rustic modern inspired joy! The different amenities in this space include a wet bar, poker, billiards, foosball, entertainment area, 3/4 bath, sauna, home gym, wine wall, and last but certainly not least, a golf simulator. To create a harmonious rustic modern look the design includes reclaimed barnwood, matte black accents, and modern light fixtures throughout the space.
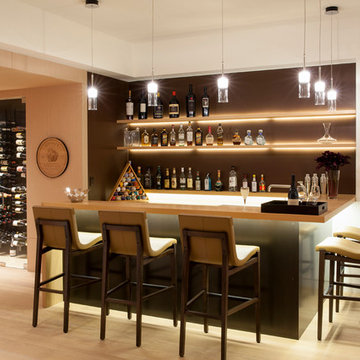
The bar features under mount lighting and illuminated liquor shelves.
Photo: Roger Davies
Cette image montre un bar de salon design en L de taille moyenne avec des tabourets, parquet clair, un plan de travail en bois, une crédence marron et un sol beige.
Cette image montre un bar de salon design en L de taille moyenne avec des tabourets, parquet clair, un plan de travail en bois, une crédence marron et un sol beige.

A glass wine cellar anchors the design of this gorgeous basement that includes a rec area, yoga room, wet bar, and more.
Cette photo montre un bar de salon tendance en L de taille moyenne avec des tabourets, un évier encastré, un placard à porte plane, des portes de placard marrons, une crédence marron, parquet clair, un sol beige et un plan de travail blanc.
Cette photo montre un bar de salon tendance en L de taille moyenne avec des tabourets, un évier encastré, un placard à porte plane, des portes de placard marrons, une crédence marron, parquet clair, un sol beige et un plan de travail blanc.

Inspiration pour un bar de salon traditionnel en L et bois foncé de taille moyenne avec des tabourets, un évier encastré, un placard avec porte à panneau encastré, un plan de travail en granite, une crédence marron, une crédence en bois, un sol en bois brun, un sol marron et un plan de travail multicolore.
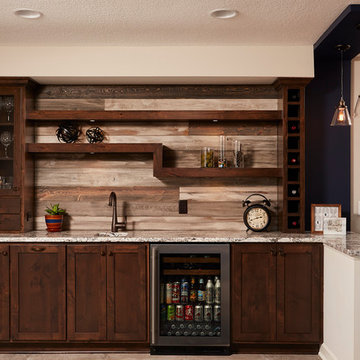
Cette image montre un bar de salon avec évier traditionnel en L et bois foncé de taille moyenne avec un évier encastré, un placard avec porte à panneau encastré, un plan de travail en granite, une crédence marron, une crédence en bois et un sol en carrelage de céramique.
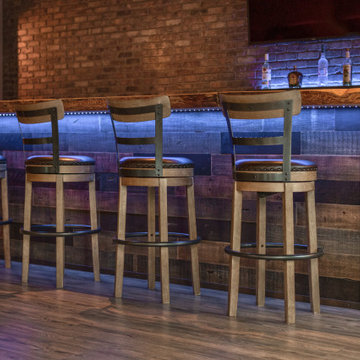
A close friend of one of our owners asked for some help, inspiration, and advice in developing an area in the mezzanine level of their commercial office/shop so that they could entertain friends, family, and guests. They wanted a bar area, a poker area, and seating area in a large open lounge space. So although this was not a full-fledged Four Elements project, it involved a Four Elements owner's design ideas and handiwork, a few Four Elements sub-trades, and a lot of personal time to help bring it to fruition. You will recognize similar design themes as used in the Four Elements office like barn-board features, live edge wood counter-tops, and specialty LED lighting seen in many of our projects. And check out the custom poker table and beautiful rope/beam light fixture constructed by our very own Peter Russell. What a beautiful and cozy space!

Cette photo montre un grand bar de salon montagne en L et bois foncé avec des tabourets, un placard avec porte à panneau encastré, un plan de travail en bois, un évier encastré, une crédence marron, une crédence en bois, sol en stratifié et un sol marron.
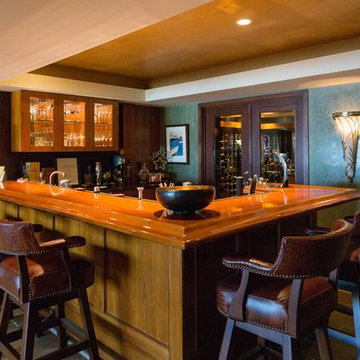
Réalisation d'un bar de salon minimaliste en L et bois brun de taille moyenne avec des tabourets, un évier encastré, un placard à porte vitrée, un plan de travail en bois, une crédence marron, une crédence en bois, un sol en carrelage de porcelaine et un sol beige.

This beautiful bar was built to give you the full feel of a bar or restaurant. Built with all walnut wood products this piece brings a beauty to your home that you never had before!
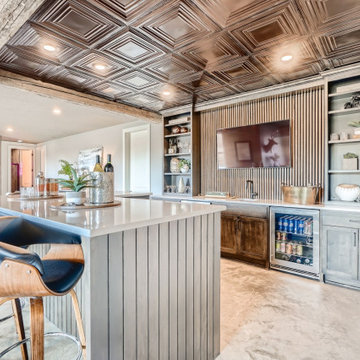
L shaped island for lots of seating.
Idée de décoration pour un grand bar de salon avec évier bohème en L et bois foncé avec un évier encastré, un placard à porte shaker, un plan de travail en quartz modifié, une crédence marron, sol en béton ciré, un sol gris et un plan de travail gris.
Idée de décoration pour un grand bar de salon avec évier bohème en L et bois foncé avec un évier encastré, un placard à porte shaker, un plan de travail en quartz modifié, une crédence marron, sol en béton ciré, un sol gris et un plan de travail gris.
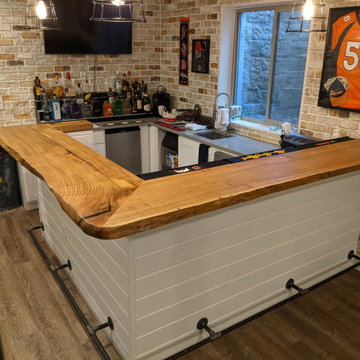
Elm slab bar top with live edge and built in drink rail. Custom built by Where Wood Meets Steel.
Exemple d'un bar de salon chic en L de taille moyenne avec des tabourets, un évier encastré, des portes de placard blanches, un plan de travail en bois, une crédence marron, une crédence en brique, parquet foncé, un sol marron et un plan de travail marron.
Exemple d'un bar de salon chic en L de taille moyenne avec des tabourets, un évier encastré, des portes de placard blanches, un plan de travail en bois, une crédence marron, une crédence en brique, parquet foncé, un sol marron et un plan de travail marron.

Builder: Homes By Tradition LLC
Cette image montre un bar de salon avec évier traditionnel en L et bois brun de taille moyenne avec un évier encastré, un placard avec porte à panneau surélevé, un plan de travail en granite, une crédence marron, une crédence en carrelage de pierre, parquet clair, un sol marron et plan de travail noir.
Cette image montre un bar de salon avec évier traditionnel en L et bois brun de taille moyenne avec un évier encastré, un placard avec porte à panneau surélevé, un plan de travail en granite, une crédence marron, une crédence en carrelage de pierre, parquet clair, un sol marron et plan de travail noir.
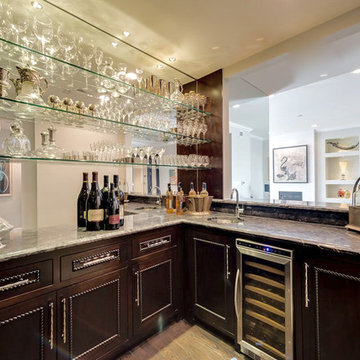
Our clients own a vineyard and entertaining in style is very important. The bar was designed to show off their extensive crystal glass collection.
Idée de décoration pour un grand bar de salon avec évier design en L et bois foncé avec un évier encastré, parquet clair, un placard à porte affleurante, plan de travail en marbre, une crédence marron, une crédence miroir, un sol marron et un plan de travail marron.
Idée de décoration pour un grand bar de salon avec évier design en L et bois foncé avec un évier encastré, parquet clair, un placard à porte affleurante, plan de travail en marbre, une crédence marron, une crédence miroir, un sol marron et un plan de travail marron.
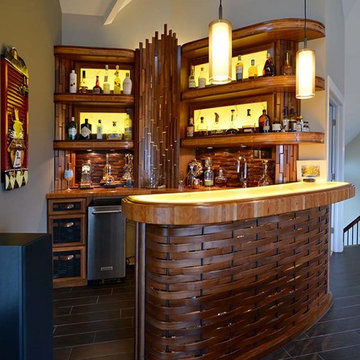
Idées déco pour un bar de salon avec évier en L et bois foncé de taille moyenne avec un évier encastré, un placard à porte vitrée, un plan de travail en bois, une crédence marron, une crédence en bois, un sol en vinyl, un sol marron et un plan de travail marron.

*** This model home won the Wichita Area Builders Association Fall 2016 Parade of Homes awards for Master Suite & Bath, Effective Design and Pick of the Parade! ***
This beautiful home was built by Paul Gray Homes, LLC. I collaborated with Paul on the finish and lighting selections. I then created new furniture schemes for the living room and dining room and accessorized the spaces to pull together this transitional look that is currently popular in the Wichita market. Paul and I decided to go a bit more glam in the master bathroom and it really paid off. Isn't it gorgeous? WABA's judges sure thought so!
Gavin Peters Photography

AV Architects + Builders
Location: Falls Church, VA, USA
Our clients were a newly-wed couple looking to start a new life together. With a love for the outdoors and theirs dogs and cats, we wanted to create a design that wouldn’t make them sacrifice any of their hobbies or interests. We designed a floor plan to allow for comfortability relaxation, any day of the year. We added a mudroom complete with a dog bath at the entrance of the home to help take care of their pets and track all the mess from outside. We added multiple access points to outdoor covered porches and decks so they can always enjoy the outdoors, not matter the time of year. The second floor comes complete with the master suite, two bedrooms for the kids with a shared bath, and a guest room for when they have family over. The lower level offers all the entertainment whether it’s a large family room for movie nights or an exercise room. Additionally, the home has 4 garages for cars – 3 are attached to the home and one is detached and serves as a workshop for him.
The look and feel of the home is informal, casual and earthy as the clients wanted to feel relaxed at home. The materials used are stone, wood, iron and glass and the home has ample natural light. Clean lines, natural materials and simple details for relaxed casual living.
Stacy Zarin Photography
Idées déco de bars de salon en L avec une crédence marron
1