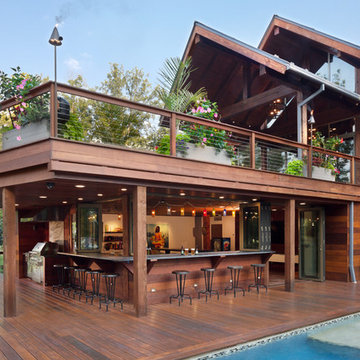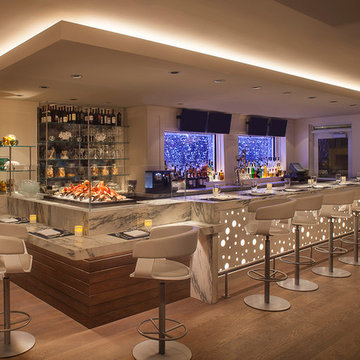Idées déco de bars de salon en L contemporains
Trier par :
Budget
Trier par:Populaires du jour
1 - 20 sur 707 photos
1 sur 3

The allure of this kitchen begins with the carefully selected palette of Matt Lacquer painted Gin & Tonic and Tuscan Rose. Creating an inviting atmosphere, these warm hues perfectly reflect the light to accentuate the kitchen’s aesthetics.
But it doesn't stop there. The walnut slatted feature doors have been perfectly crafted to add depth and character to the space. Intricate patterns within the slats create a sense of movement, inviting the eye to explore the artistry embedded within them and elevating the kitchen to new heights of sophistication.
Prepare to be enthralled by the pièce de résistance—the Royal Calacatta Gold quartz worktop. Exuding luxury, with its radiant golden veining cascading across a pristine white backdrop, not only does it serve as a functional workspace, it makes a sophisticated statement.
Combining quality materials and finishes via thoughtful design, this kitchen allows our client to enjoy a space which is both aesthetically pleasing and extremely functional.
Feeling inspired by this kitchen or looking for more ideas? Visit our projects page today.

This basement kitchen is given new life as a modern bar with quartz countertop, navy blue cabinet doors, satin brass edge pulls, a beverage fridge, pull out faucet with matte black finish. The backsplash is patterned 8x8 tiles with a walnut wood shelf. The space was painted matte white, the ceiling popcorn was scraped off, painted and installed with recessed lighting. A mirror backsplash was installed on the left side of the bar

Inspiration pour un grand bar de salon design en L avec des tabourets, un évier encastré, un plan de travail en granite, une crédence multicolore, une crédence en dalle de pierre, un sol en bois brun, un sol marron et un plan de travail multicolore.
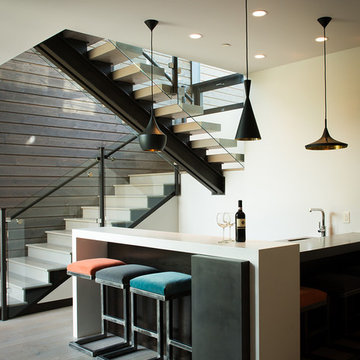
Whitney Kamman Photography
Exemple d'un bar de salon tendance en L avec des tabourets et parquet foncé.
Exemple d'un bar de salon tendance en L avec des tabourets et parquet foncé.
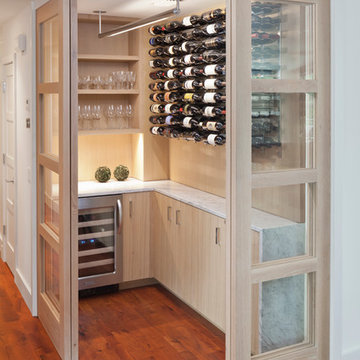
Andrea Calo
Idées déco pour un bar de salon contemporain en L et bois clair avec un placard à porte plane et parquet foncé.
Idées déco pour un bar de salon contemporain en L et bois clair avec un placard à porte plane et parquet foncé.
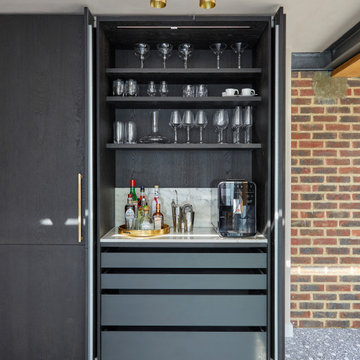
A sophisticated and stylish black German wood veneer kitchen from Leicht, coupled with stunning Calacatta Viola stone work surfaces, full height back splash and stone shelf. The brass accents compliment the furniture beautifully and bring and warmth to this lovely kitchen space that would be a pleasure to spend time in.

Sleek, contemporary wet bar with open shelving.
Cette photo montre un très grand bar de salon avec évier tendance en L avec un évier encastré, un placard à porte plane, des portes de placard bleues, un plan de travail en quartz modifié, une crédence blanche, une crédence en céramique, un sol en bois brun et un plan de travail blanc.
Cette photo montre un très grand bar de salon avec évier tendance en L avec un évier encastré, un placard à porte plane, des portes de placard bleues, un plan de travail en quartz modifié, une crédence blanche, une crédence en céramique, un sol en bois brun et un plan de travail blanc.

Aménagement d'un bar de salon avec évier contemporain en L avec un évier encastré, un placard à porte plane, des portes de placard noires, un plan de travail en béton, une crédence multicolore, une crédence en quartz modifié, sol en béton ciré, un sol gris et un plan de travail gris.

Eric Hausman
Idée de décoration pour un bar de salon avec évier design en L de taille moyenne avec un placard à porte plane, des portes de placard grises, une crédence blanche, une crédence en dalle de pierre, un évier encastré, parquet foncé, un sol marron et un plan de travail blanc.
Idée de décoration pour un bar de salon avec évier design en L de taille moyenne avec un placard à porte plane, des portes de placard grises, une crédence blanche, une crédence en dalle de pierre, un évier encastré, parquet foncé, un sol marron et un plan de travail blanc.
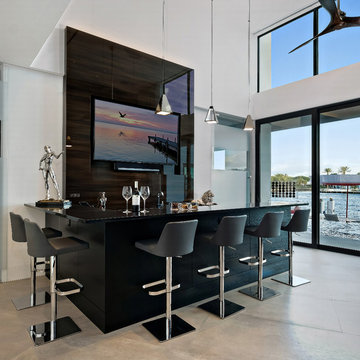
Photography: Ron Rosenzweig
Architecture: Affiniti Architects
Builder: National Custom Homes
Inspiration pour un bar de salon design en L avec des tabourets, des portes de placard noires, une crédence marron, un sol beige et plan de travail noir.
Inspiration pour un bar de salon design en L avec des tabourets, des portes de placard noires, une crédence marron, un sol beige et plan de travail noir.
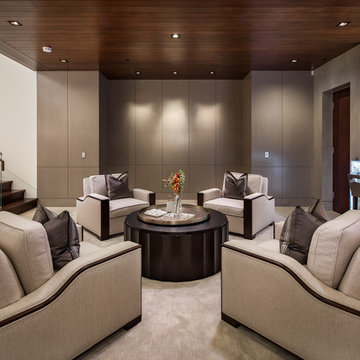
Idées déco pour un bar de salon contemporain en L et bois foncé avec des tabourets, un placard sans porte, un plan de travail en onyx, sol en béton ciré et un sol beige.

Réalisation d'un petit bar de salon avec évier design en L et bois clair avec un évier encastré, un placard à porte plane, une crédence en carreau de verre, un sol en liège, plan de travail en marbre et une crédence grise.
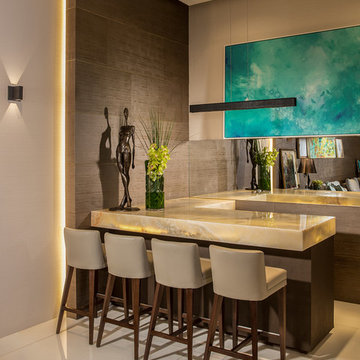
Inspiration pour un bar de salon design en L avec des tabourets et une crédence miroir.

Exemple d'un bar de salon avec évier tendance en L de taille moyenne avec un évier encastré, un placard à porte plane, des portes de placard bleues, un plan de travail en quartz modifié, une crédence grise, une crédence en céramique, sol en stratifié et un plan de travail gris.

Inspiration pour un bar de salon design en L avec des tabourets, un évier encastré, un placard à porte plane, des portes de placard noires, une crédence grise, une crédence miroir, un sol marron et plan de travail noir.

RB Hill
Inspiration pour un bar de salon avec évier design en L et bois brun de taille moyenne avec un placard avec porte à panneau surélevé, un évier encastré, un plan de travail en granite, une crédence beige, une crédence en carreau briquette, un sol en travertin et un sol marron.
Inspiration pour un bar de salon avec évier design en L et bois brun de taille moyenne avec un placard avec porte à panneau surélevé, un évier encastré, un plan de travail en granite, une crédence beige, une crédence en carreau briquette, un sol en travertin et un sol marron.

This 4,500 sq ft basement in Long Island is high on luxe, style, and fun. It has a full gym, golf simulator, arcade room, home theater, bar, full bath, storage, and an entry mud area. The palette is tight with a wood tile pattern to define areas and keep the space integrated. We used an open floor plan but still kept each space defined. The golf simulator ceiling is deep blue to simulate the night sky. It works with the room/doors that are integrated into the paneling — on shiplap and blue. We also added lights on the shuffleboard and integrated inset gym mirrors into the shiplap. We integrated ductwork and HVAC into the columns and ceiling, a brass foot rail at the bar, and pop-up chargers and a USB in the theater and the bar. The center arm of the theater seats can be raised for cuddling. LED lights have been added to the stone at the threshold of the arcade, and the games in the arcade are turned on with a light switch.
---
Project designed by Long Island interior design studio Annette Jaffe Interiors. They serve Long Island including the Hamptons, as well as NYC, the tri-state area, and Boca Raton, FL.
For more about Annette Jaffe Interiors, click here:
https://annettejaffeinteriors.com/
To learn more about this project, click here:
https://annettejaffeinteriors.com/basement-entertainment-renovation-long-island/
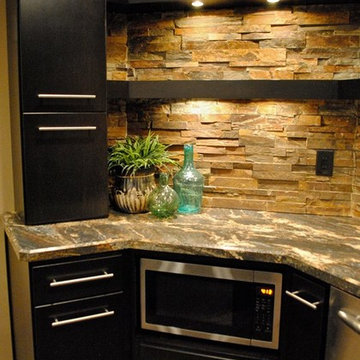
Aménagement d'un bar de salon avec évier contemporain en L avec un placard à porte plane, des portes de placard noires, un plan de travail en granite, une crédence beige, une crédence en carrelage de pierre et un sol en bois brun.
Idées déco de bars de salon en L contemporains
1
