Idées déco de bars de salon en L marrons
Trier par :
Budget
Trier par:Populaires du jour
61 - 80 sur 1 107 photos
1 sur 3

A close friend of one of our owners asked for some help, inspiration, and advice in developing an area in the mezzanine level of their commercial office/shop so that they could entertain friends, family, and guests. They wanted a bar area, a poker area, and seating area in a large open lounge space. So although this was not a full-fledged Four Elements project, it involved a Four Elements owner's design ideas and handiwork, a few Four Elements sub-trades, and a lot of personal time to help bring it to fruition. You will recognize similar design themes as used in the Four Elements office like barn-board features, live edge wood counter-tops, and specialty LED lighting seen in many of our projects. And check out the custom poker table and beautiful rope/beam light fixture constructed by our very own Peter Russell. What a beautiful and cozy space!
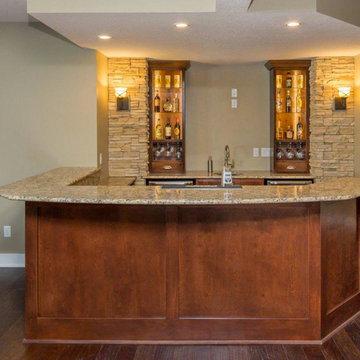
Inspiration pour un bar de salon avec évier traditionnel en L et bois brun de taille moyenne avec un évier encastré, un placard à porte shaker, un plan de travail en granite, une crédence beige, une crédence en carrelage de pierre et parquet foncé.
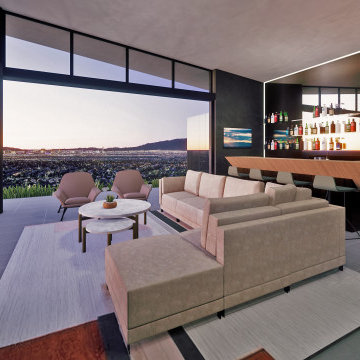
Exemple d'un bar de salon tendance en L de taille moyenne avec des tabourets, un plan de travail en bois, un sol gris et un plan de travail marron.
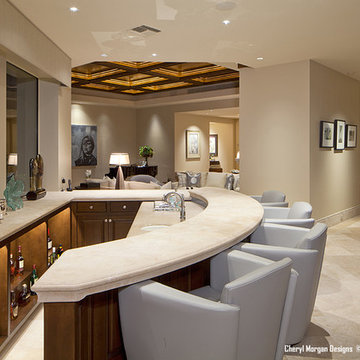
Bar area which connects to the Living Room. Comfortable castered Brueton Chairs in grey Holly Hunt Leather.
George Gutenberg Photography
Exemple d'un bar de salon chic en L et bois foncé de taille moyenne avec des tabourets, un placard avec porte à panneau surélevé et plan de travail en marbre.
Exemple d'un bar de salon chic en L et bois foncé de taille moyenne avec des tabourets, un placard avec porte à panneau surélevé et plan de travail en marbre.

This client wanted to have their kitchen as their centerpiece for their house. As such, I designed this kitchen to have a dark walnut natural wood finish with timeless white kitchen island combined with metal appliances.
The entire home boasts an open, minimalistic, elegant, classy, and functional design, with the living room showcasing a unique vein cut silver travertine stone showcased on the fireplace. Warm colors were used throughout in order to make the home inviting in a family-friendly setting.
---
Project designed by Montecito interior designer Margarita Bravo. She serves Montecito as well as surrounding areas such as Hope Ranch, Summerland, Santa Barbara, Isla Vista, Mission Canyon, Carpinteria, Goleta, Ojai, Los Olivos, and Solvang.
For more about MARGARITA BRAVO, visit here: https://www.margaritabravo.com/
To learn more about this project, visit here: https://www.margaritabravo.com/portfolio/observatory-park/
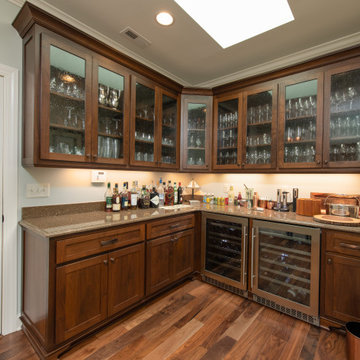
Walnut cabinet home bar with undercounted wine coolers and quartz countertops
Cette photo montre un bar de salon craftsman en L et bois foncé de taille moyenne avec un placard à porte shaker, un plan de travail en quartz modifié, parquet foncé, un sol marron et un plan de travail marron.
Cette photo montre un bar de salon craftsman en L et bois foncé de taille moyenne avec un placard à porte shaker, un plan de travail en quartz modifié, parquet foncé, un sol marron et un plan de travail marron.
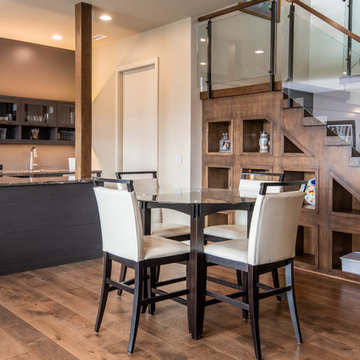
Cette photo montre un grand bar de salon rétro en L avec des tabourets, parquet foncé, un évier encastré et un sol marron.
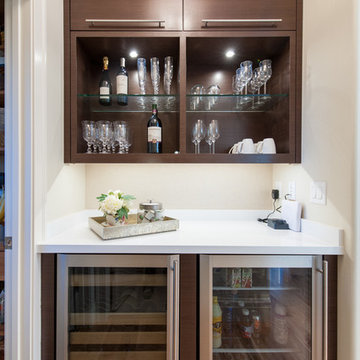
Inspiration pour un grand bar de salon minimaliste en L avec un placard à porte plane, des portes de placard marrons et un plan de travail blanc.
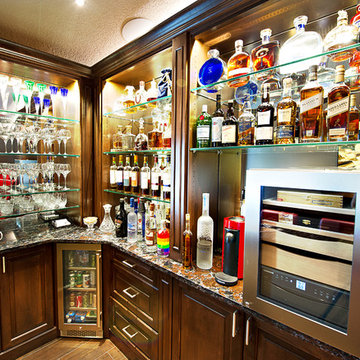
Idée de décoration pour un bar de salon tradition en L de taille moyenne avec des tabourets, un placard avec porte à panneau surélevé, des portes de placard marrons, un plan de travail en quartz modifié, une crédence miroir, un sol en carrelage de porcelaine, un sol marron et un plan de travail multicolore.

Photo: Richard Law Digital
Inspiration pour un bar de salon design en L et bois foncé de taille moyenne avec des tabourets, un évier posé, un placard sans porte, un plan de travail en bois, une crédence marron, une crédence en céramique, parquet foncé et un sol marron.
Inspiration pour un bar de salon design en L et bois foncé de taille moyenne avec des tabourets, un évier posé, un placard sans porte, un plan de travail en bois, une crédence marron, une crédence en céramique, parquet foncé et un sol marron.

Cette image montre un bar de salon avec évier chalet en L et bois foncé de taille moyenne avec un évier encastré, un placard à porte vitrée, un plan de travail en stéatite, sol en béton ciré et un sol gris.

Taube Photography
Exemple d'un bar de salon chic en L de taille moyenne avec aucun évier ou lavabo, un placard à porte shaker, un plan de travail en granite, une crédence verte, une crédence en carreau de verre, parquet clair, des portes de placard beiges, des tabourets, un sol marron et un plan de travail blanc.
Exemple d'un bar de salon chic en L de taille moyenne avec aucun évier ou lavabo, un placard à porte shaker, un plan de travail en granite, une crédence verte, une crédence en carreau de verre, parquet clair, des portes de placard beiges, des tabourets, un sol marron et un plan de travail blanc.

Mike Ortega
Cette image montre un grand bar de salon avec évier traditionnel en L et bois clair avec un évier encastré, un placard à porte shaker, un plan de travail en béton, une crédence grise, une crédence en dalle de pierre et un sol en travertin.
Cette image montre un grand bar de salon avec évier traditionnel en L et bois clair avec un évier encastré, un placard à porte shaker, un plan de travail en béton, une crédence grise, une crédence en dalle de pierre et un sol en travertin.
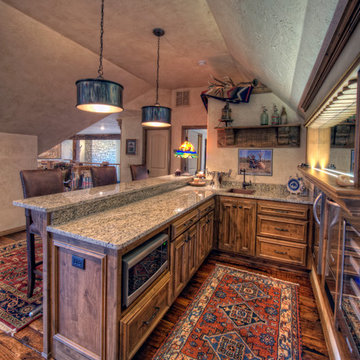
Réalisation d'un grand bar de salon tradition en L et bois brun avec des tabourets, un évier posé, un placard à porte affleurante, un plan de travail en granite et parquet foncé.
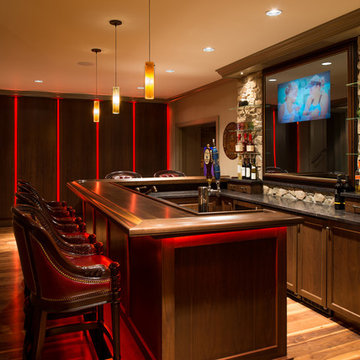
Photographer: Angle Eye Photography
Interior Designer: Callaghan Interior Design
Idée de décoration pour un grand bar de salon tradition en L avec des tabourets, un évier encastré, un placard avec porte à panneau encastré, un plan de travail en bois, un sol en bois brun et un plan de travail marron.
Idée de décoration pour un grand bar de salon tradition en L avec des tabourets, un évier encastré, un placard avec porte à panneau encastré, un plan de travail en bois, un sol en bois brun et un plan de travail marron.
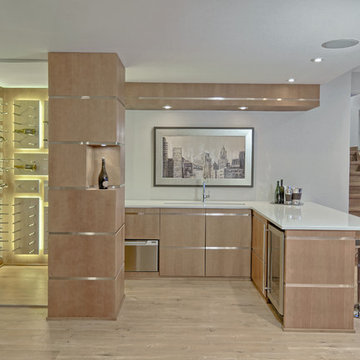
Idées déco pour un bar de salon contemporain en L et bois clair avec parquet clair, des tabourets, un placard à porte plane et un plan de travail blanc.
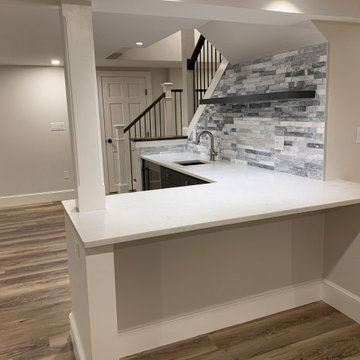
Idée de décoration pour un bar de salon avec évier tradition en L de taille moyenne avec un évier encastré, un placard à porte plane, des portes de placard grises, un plan de travail en surface solide, une crédence grise, une crédence en carrelage de pierre, un sol en bois brun, un sol marron et un plan de travail blanc.

LOWELL CUSTOM HOMES http://lowellcustomhomes.com - Poker Room, Game Room with convenient bar service area overlooking platform tennis courts. Cabinets by Geneva Cabinet Company from Plato Woodwork, LLC., flat panel door style with a rattan insert. Multiple flat-screen tv's for sports viewing and bar sink with wood carved elephant head supports.
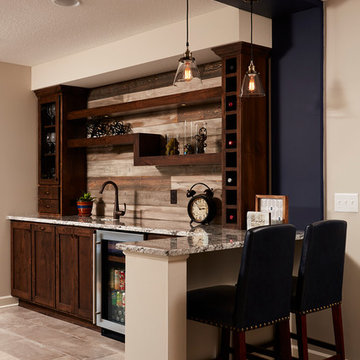
Aménagement d'un bar de salon avec évier classique en L et bois foncé de taille moyenne avec un évier encastré, un placard avec porte à panneau encastré, un plan de travail en granite, une crédence marron, une crédence en bois et un sol en carrelage de céramique.
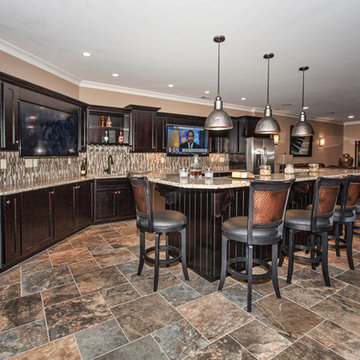
JR Photographic (Jerry Ran) 502-299-2064
Exemple d'un grand bar de salon avec évier chic en L et bois foncé avec un évier encastré, un placard à porte shaker, un plan de travail en granite, une crédence multicolore et une crédence en carreau briquette.
Exemple d'un grand bar de salon avec évier chic en L et bois foncé avec un évier encastré, un placard à porte shaker, un plan de travail en granite, une crédence multicolore et une crédence en carreau briquette.
Idées déco de bars de salon en L marrons
4