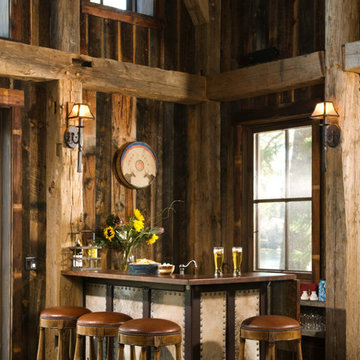Idées déco de bars de salon en L marrons
Trier par :
Budget
Trier par:Populaires du jour
1 - 20 sur 1 102 photos
1 sur 3
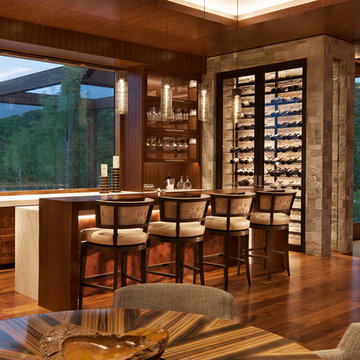
David O. Marlow
Idées déco pour un bar de salon montagne en L avec des tabourets, un placard avec porte à panneau encastré, des portes de placard marrons, un sol en bois brun, un sol marron et un plan de travail beige.
Idées déco pour un bar de salon montagne en L avec des tabourets, un placard avec porte à panneau encastré, des portes de placard marrons, un sol en bois brun, un sol marron et un plan de travail beige.

Purchased as a fixer-upper, this 1998 home underwent significant aesthetic updates to modernize its amazing bones. The interior had to live up to the coveted 1/2 acre wooded lot that sprawls with landscaping and amenities. In addition to the typical paint, tile, and lighting updates, the kitchen was completely reworked to lighten and brighten an otherwise dark room. The staircase was reinvented to boast an iron railing and updated designer carpeting. Traditionally planned rooms were reimagined to suit the needs of the family, i.e. the dining room is actually located in the intended living room space and the piano room Is in the intended dining room area. The live edge table is the couple’s main brag as they entertain and feature their vast wine collection while admiring the beautiful outdoors. Now, each room feels like “home” to this family.

Cette image montre un bar de salon avec évier traditionnel en L de taille moyenne avec un évier encastré, des portes de placard grises, un plan de travail en surface solide, une crédence grise, une crédence en carrelage de pierre, un sol en bois brun, un sol marron et un plan de travail blanc.
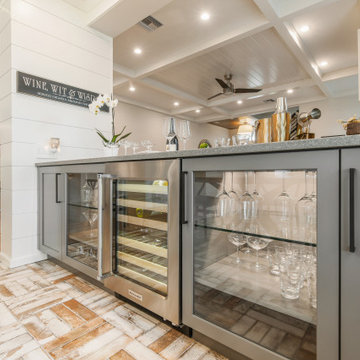
Gorgeous light gray kitchen accented with white wood beams and floating shelves.
Aménagement d'un bar de salon bord de mer en L de taille moyenne avec un évier encastré, des portes de placard grises, un plan de travail en quartz modifié, parquet clair, un sol gris et un plan de travail blanc.
Aménagement d'un bar de salon bord de mer en L de taille moyenne avec un évier encastré, des portes de placard grises, un plan de travail en quartz modifié, parquet clair, un sol gris et un plan de travail blanc.

A wet bar fit into the corner space provides everything you need for entertaining.
Idées déco pour un petit bar de salon avec évier montagne en L et bois brun avec un évier encastré, un placard à porte affleurante, un plan de travail en granite, une crédence grise, une crédence en carrelage de pierre, un sol en bois brun, un sol marron et plan de travail noir.
Idées déco pour un petit bar de salon avec évier montagne en L et bois brun avec un évier encastré, un placard à porte affleurante, un plan de travail en granite, une crédence grise, une crédence en carrelage de pierre, un sol en bois brun, un sol marron et plan de travail noir.
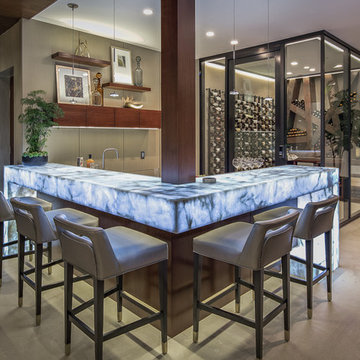
Aménagement d'un bar de salon contemporain en L et bois foncé avec des tabourets, un sol beige, un placard sans porte, un plan de travail en onyx et sol en béton ciré.

Wet bar won't even begin to describe this bar area created for a couple who entertains as much as possible.
Aménagement d'un grand bar de salon avec évier contemporain en L et bois foncé avec un évier encastré, un placard avec porte à panneau encastré, un plan de travail en quartz modifié, sol en béton ciré, un sol gris et un plan de travail gris.
Aménagement d'un grand bar de salon avec évier contemporain en L et bois foncé avec un évier encastré, un placard avec porte à panneau encastré, un plan de travail en quartz modifié, sol en béton ciré, un sol gris et un plan de travail gris.
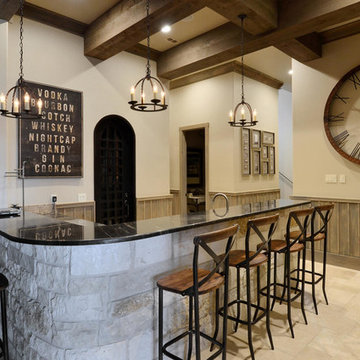
This home was built by VII Custom Homes with interior design by Jeannie Balsam. The lighting design was done by Cathy Shockey of Legend Lighting. Photography by Twist Tours

Cette image montre un bar de salon avec évier traditionnel en bois foncé et L de taille moyenne avec un placard à porte vitrée, un évier encastré, un plan de travail en quartz modifié, une crédence grise, une crédence en carrelage de pierre, un sol en carrelage de porcelaine, un sol marron et un plan de travail blanc.
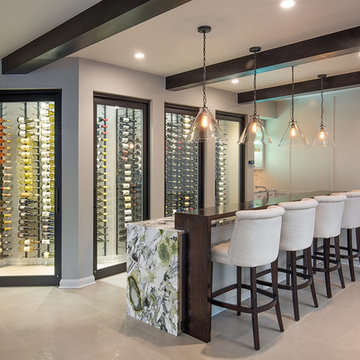
Cette image montre un bar de salon design en L avec des tabourets, un placard à porte shaker, des portes de placard blanches et un sol beige.
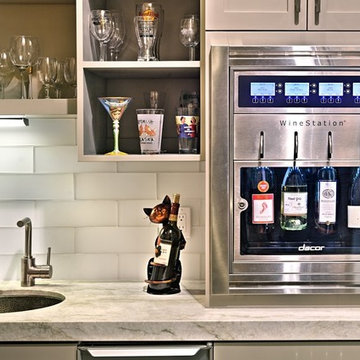
Dave Adams Photography
Inspiration pour un petit bar de salon avec évier traditionnel en L avec un évier encastré, un placard à porte shaker, des portes de placard beiges, un plan de travail en calcaire, une crédence blanche, une crédence en carreau de verre, parquet foncé et un sol marron.
Inspiration pour un petit bar de salon avec évier traditionnel en L avec un évier encastré, un placard à porte shaker, des portes de placard beiges, un plan de travail en calcaire, une crédence blanche, une crédence en carreau de verre, parquet foncé et un sol marron.

Photo by Christopher Stark.
Aménagement d'un bar de salon avec évier classique en L et bois clair avec un placard à porte shaker, un sol en bois brun, un sol beige et un plan de travail blanc.
Aménagement d'un bar de salon avec évier classique en L et bois clair avec un placard à porte shaker, un sol en bois brun, un sol beige et un plan de travail blanc.

Phillip Cocker Photography
The Decadent Adult Retreat! Bar, Wine Cellar, 3 Sports TV's, Pool Table, Fireplace and Exterior Hot Tub.
A custom bar was designed my McCabe Design & Interiors to fit the homeowner's love of gathering with friends and entertaining whilst enjoying great conversation, sports tv, or playing pool. The original space was reconfigured to allow for this large and elegant bar. Beside it, and easily accessible for the homeowner bartender is a walk-in wine cellar. Custom millwork was designed and built to exact specifications including a routered custom design on the curved bar. A two-tiered bar was created to allow preparation on the lower level. Across from the bar, is a sitting area and an electric fireplace. Three tv's ensure maximum sports coverage. Lighting accents include slims, led puck, and rope lighting under the bar. A sonas and remotely controlled lighting finish this entertaining haven.
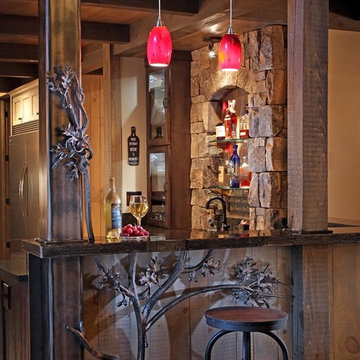
Idée de décoration pour un bar de salon chalet en L et bois foncé avec des tabourets, un placard avec porte à panneau surélevé et un sol marron.

Photo by: Jeffrey Edward Tryon
Cette photo montre un petit bar de salon avec évier tendance en L et bois brun avec un évier encastré, un placard à porte plane, un plan de travail en quartz modifié, une crédence noire, une crédence en dalle de pierre, un sol en liège et un sol beige.
Cette photo montre un petit bar de salon avec évier tendance en L et bois brun avec un évier encastré, un placard à porte plane, un plan de travail en quartz modifié, une crédence noire, une crédence en dalle de pierre, un sol en liège et un sol beige.

Exemple d'un grand bar de salon tendance en L avec des tabourets, un placard sans porte, des portes de placard noires, une crédence multicolore, un sol en bois brun, un sol marron, un plan de travail multicolore, un évier encastré, un plan de travail en granite et une crédence en dalle de pierre.
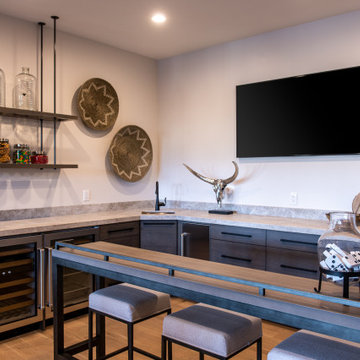
Aménagement d'un bar de salon contemporain en L et bois brun de taille moyenne avec des tabourets, un évier encastré, un placard à porte plane, une crédence grise, un sol en bois brun, un sol beige et un plan de travail gris.

Inspiration pour un bar de salon rustique en L avec des tabourets, un évier encastré, un placard à porte shaker, des portes de placards vertess, une crédence blanche, une crédence en carrelage métro, un sol en bois brun, un sol marron et un plan de travail gris.
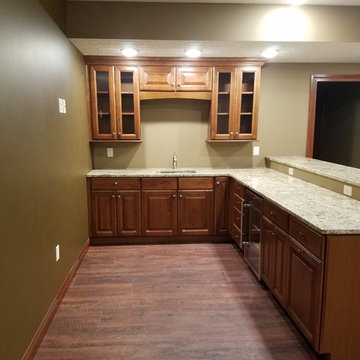
Home Gallery Flooring, Legacy Cabinets and Moduleo Luxury Vinyl and Granite Counter Tops
Réalisation d'un bar de salon avec évier tradition en L et bois brun de taille moyenne avec un évier encastré, un placard avec porte à panneau surélevé, un plan de travail en granite, un sol en bois brun et un sol marron.
Réalisation d'un bar de salon avec évier tradition en L et bois brun de taille moyenne avec un évier encastré, un placard avec porte à panneau surélevé, un plan de travail en granite, un sol en bois brun et un sol marron.
Idées déco de bars de salon en L marrons
1
