Idées déco de bars de salon en L marrons
Trier par :
Budget
Trier par:Populaires du jour
141 - 160 sur 1 107 photos
1 sur 3
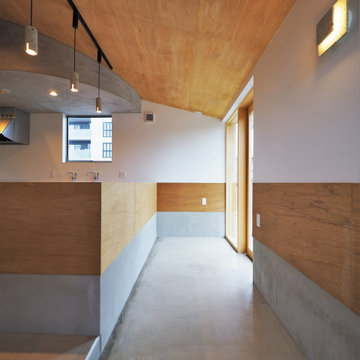
Cette photo montre un petit bar de salon scandinave en L avec un plan de travail en bois, sol en béton ciré et un sol gris.
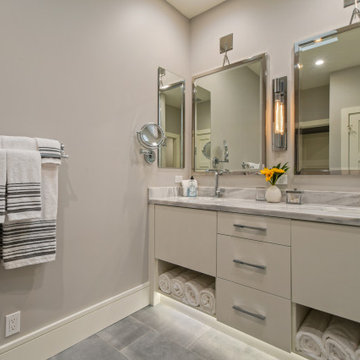
Gorgeous light gray kitchen accented with white wood beams and floating shelves.
Idées déco pour un bar de salon bord de mer en L de taille moyenne avec un évier encastré, des portes de placard grises, un plan de travail en quartz modifié, parquet clair, un sol gris et un plan de travail blanc.
Idées déco pour un bar de salon bord de mer en L de taille moyenne avec un évier encastré, des portes de placard grises, un plan de travail en quartz modifié, parquet clair, un sol gris et un plan de travail blanc.
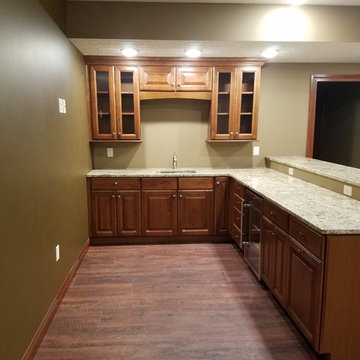
Home Gallery Flooring, Legacy Cabinets and Moduleo Luxury Vinyl and Granite Counter Tops
Réalisation d'un bar de salon avec évier tradition en L et bois brun de taille moyenne avec un évier encastré, un placard avec porte à panneau surélevé, un plan de travail en granite, un sol en bois brun et un sol marron.
Réalisation d'un bar de salon avec évier tradition en L et bois brun de taille moyenne avec un évier encastré, un placard avec porte à panneau surélevé, un plan de travail en granite, un sol en bois brun et un sol marron.
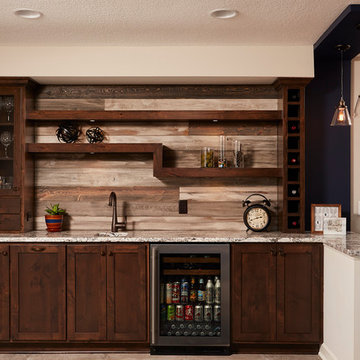
Cette image montre un bar de salon avec évier traditionnel en L et bois foncé de taille moyenne avec un évier encastré, un placard avec porte à panneau encastré, un plan de travail en granite, une crédence marron, une crédence en bois et un sol en carrelage de céramique.
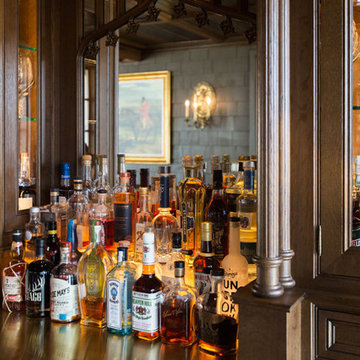
Idées déco pour un grand bar de salon classique en L et bois brun avec des tabourets, un évier posé, un placard à porte affleurante, un plan de travail en cuivre, une crédence multicolore et un sol en carrelage de porcelaine.
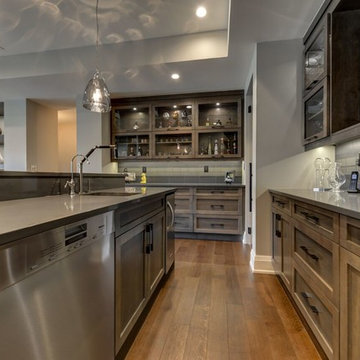
Inspiration pour un grand bar de salon traditionnel en L et bois vieilli avec des tabourets, une crédence grise, un sol en bois brun, une crédence en carreau de verre, un évier encastré, un placard à porte shaker, un plan de travail en surface solide et un sol marron.

A rustic approach to the shaker style, the exterior of the Dandridge home combines cedar shakes, logs, stonework, and metal roofing. This beautifully proportioned design is simultaneously inviting and rich in appearance.
The main level of the home flows naturally from the foyer through to the open living room. Surrounded by windows, the spacious combined kitchen and dining area provides easy access to a wrap-around deck. The master bedroom suite is also located on the main level, offering a luxurious bathroom and walk-in closet, as well as a private den and deck.
The upper level features two full bed and bath suites, a loft area, and a bunkroom, giving homeowners ample space for kids and guests. An additional guest suite is located on the lower level. This, along with an exercise room, dual kitchenettes, billiards, and a family entertainment center, all walk out to more outdoor living space and the home’s backyard.
Photographer: William Hebert
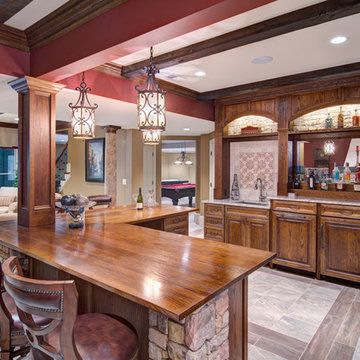
Idées déco pour un grand bar de salon classique en L et bois foncé avec un sol en carrelage de porcelaine, des tabourets, un évier encastré, un placard avec porte à panneau surélevé et une crédence miroir.
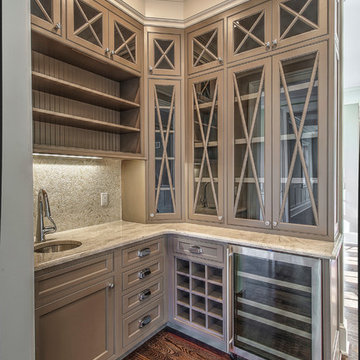
Idée de décoration pour un bar de salon avec évier tradition en L avec un évier encastré, un placard à porte shaker, des portes de placard beiges, un plan de travail en quartz, une crédence beige, une crédence en céramique et un sol en bois brun.
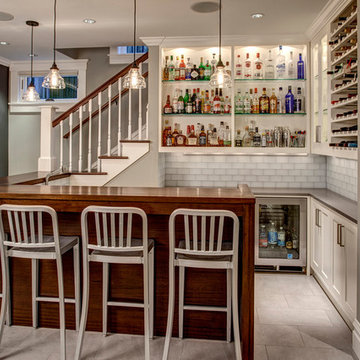
Inspiration pour un bar de salon avec évier traditionnel en L avec un placard sans porte, des portes de placard blanches, un plan de travail en verre, une crédence blanche et une crédence en carrelage métro.
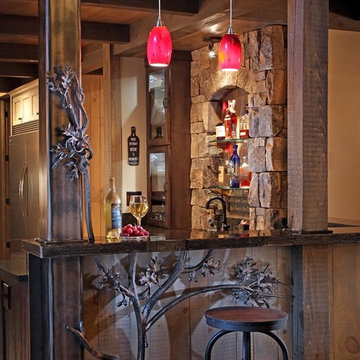
Idée de décoration pour un bar de salon chalet en L et bois foncé avec des tabourets, un placard avec porte à panneau surélevé et un sol marron.
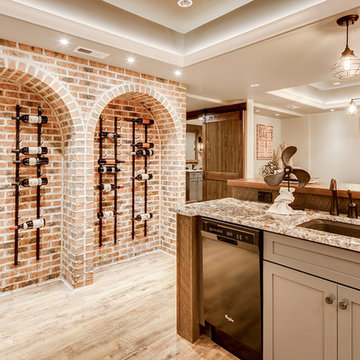
The client had a finished basement space that was not functioning for the entire family. He spent a lot of time in his gym, which was not large enough to accommodate all his equipment and did not offer adequate space for aerobic activities. To appeal to the client's entertaining habits, a bar, gaming area, and proper theater screen needed to be added. There were some ceiling and lolly column restraints that would play a significant role in the layout of our new design, but the Gramophone Team was able to create a space in which every detail appeared to be there from the beginning. Rustic wood columns and rafters, weathered brick, and an exposed metal support beam all add to this design effect becoming real.
Maryland Photography Inc.
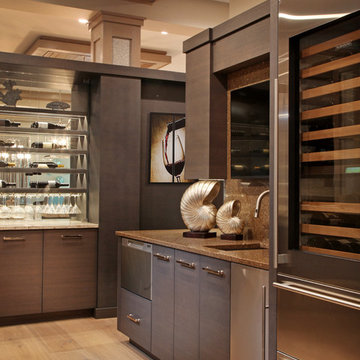
Cette photo montre un bar de salon avec évier tendance en L et bois foncé de taille moyenne avec un placard à porte plane, un plan de travail en granite, une crédence en dalle de pierre et parquet clair.
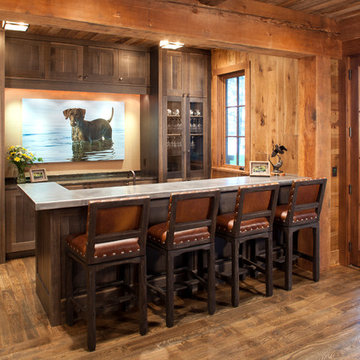
Builder: John Kraemer & Sons | Architect: TEA2 Architects | Interior Design: Marcia Morine | Photography: Landmark Photography
Cette image montre un bar de salon chalet en L et bois vieilli avec des tabourets et un sol en bois brun.
Cette image montre un bar de salon chalet en L et bois vieilli avec des tabourets et un sol en bois brun.
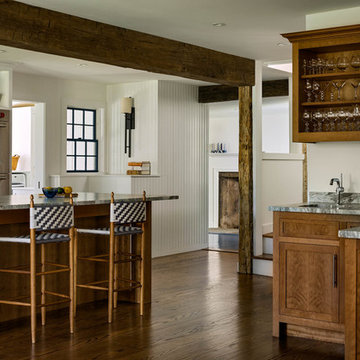
Rob Karosis: Photographer
Idées déco pour un grand bar de salon avec évier éclectique en L et bois brun avec un évier encastré, un placard sans porte, un plan de travail en granite, un sol en bois brun et un sol marron.
Idées déco pour un grand bar de salon avec évier éclectique en L et bois brun avec un évier encastré, un placard sans porte, un plan de travail en granite, un sol en bois brun et un sol marron.
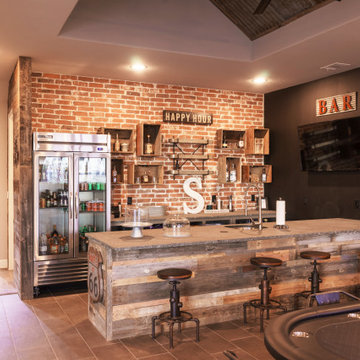
Custom Island with concrete top and barn wood island. Exposed brick wall.
Exemple d'un grand bar de salon avec évier nature en L avec un évier encastré, un plan de travail en béton, un sol en carrelage de céramique et un plan de travail gris.
Exemple d'un grand bar de salon avec évier nature en L avec un évier encastré, un plan de travail en béton, un sol en carrelage de céramique et un plan de travail gris.
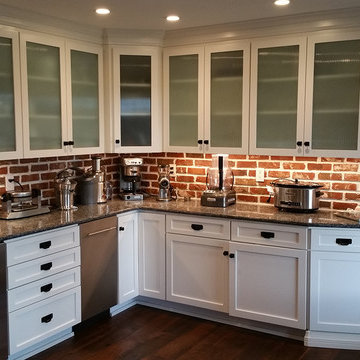
Devin
Réalisation d'un bar de salon champêtre en L de taille moyenne avec un placard avec porte à panneau encastré, des portes de placard blanches, un plan de travail en granite, une crédence rouge, une crédence en carrelage de pierre et parquet foncé.
Réalisation d'un bar de salon champêtre en L de taille moyenne avec un placard avec porte à panneau encastré, des portes de placard blanches, un plan de travail en granite, une crédence rouge, une crédence en carrelage de pierre et parquet foncé.

CAP Carpet & Flooring is the leading provider of flooring & area rugs in the Twin Cities. CAP Carpet & Flooring is a locally owned and operated company, and we pride ourselves on helping our customers feel welcome from the moment they walk in the door. We are your neighbors. We work and live in your community and understand your needs. You can expect the very best personal service on every visit to CAP Carpet & Flooring and value and warranties on every flooring purchase. Our design team has worked with homeowners, contractors and builders who expect the best. With over 30 years combined experience in the design industry, Angela, Sandy, Sunnie,Maria, Caryn and Megan will be able to help whether you are in the process of building, remodeling, or re-doing. Our design team prides itself on being well versed and knowledgeable on all the up to date products and trends in the floor covering industry as well as countertops, paint and window treatments. Their passion and knowledge is abundant, and we're confident you'll be nothing short of impressed with their expertise and professionalism. When you love your job, it shows: the enthusiasm and energy our design team has harnessed will bring out the best in your project. Make CAP Carpet & Flooring your first stop when considering any type of home improvement project- we are happy to help you every single step of the way.

Cette image montre un bar de salon avec évier traditionnel en bois foncé et L de taille moyenne avec un placard à porte vitrée, un évier encastré, un plan de travail en quartz modifié, une crédence grise, une crédence en carrelage de pierre, un sol en carrelage de porcelaine, un sol marron et un plan de travail blanc.

This French Villa wet bar features unique wall art above the fully stocked glass shelving for beverages. Three silver velvet bar stools match the steel-colored countertops adding to the overall industrial look of the bar.
Idées déco de bars de salon en L marrons
8