Idées déco de bars de salon en U avec plan de travail en marbre
Trier par :
Budget
Trier par:Populaires du jour
221 - 240 sur 335 photos
1 sur 3
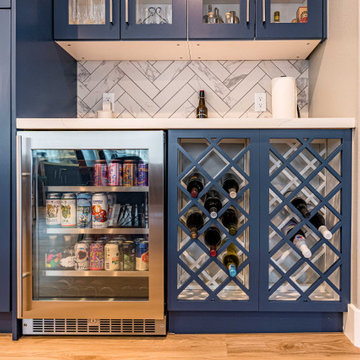
Introducing a modern take on a classic home design with our new construction home. Step into a warm and inviting entrance, the perfect prelude for what's to come. A beautifully designed open kitchen awaits, complete with rich navy blue cabinets that complement the wooden flooring. The white marble walls add to the sleek, chic style of the space. Our new construction home is the perfect choice for those who want a stylish and contemporary living space that offers the best of both form and function.
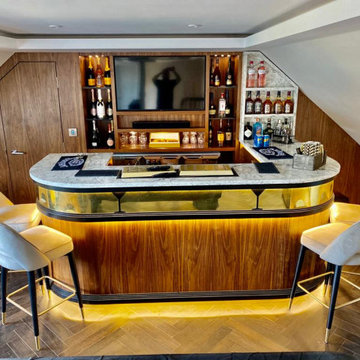
Réalisation d'un grand bar de salon avec évier design en U avec un évier posé, plan de travail en marbre, parquet foncé et un plan de travail gris.
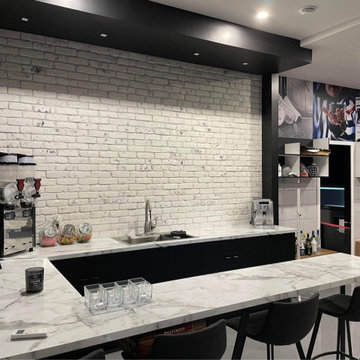
Idées déco pour un bar de salon industriel en U avec des tabourets, un évier intégré, un placard à porte plane, des portes de placard noires, plan de travail en marbre, une crédence blanche, une crédence en brique, sol en béton ciré, un sol gris et un plan de travail blanc.
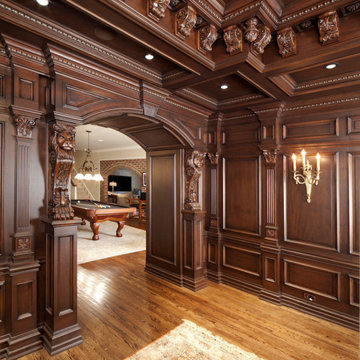
Aménagement d'un grand bar de salon classique en U et bois foncé avec des tabourets, un évier encastré, un placard avec porte à panneau surélevé, plan de travail en marbre, une crédence marron, une crédence en bois, un sol en bois brun, un sol multicolore et un plan de travail multicolore.
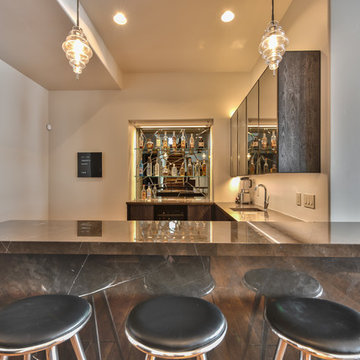
Bret Osswald Photography
Cette image montre un bar de salon design en U et bois foncé avec des tabourets, un placard à porte plane et plan de travail en marbre.
Cette image montre un bar de salon design en U et bois foncé avec des tabourets, un placard à porte plane et plan de travail en marbre.
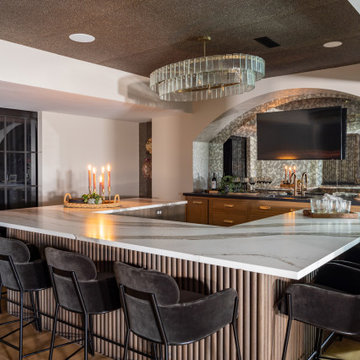
Hosting was a top priority for our clients, who requested a serving bar with lots of storage and room to sit. To maximize space, we designed a custom U-shaped bar with ample seating. Inside the bar, we made room for lots of appliances, including two refrigerators on each end. The bar wouldn’t be complete without drawer components to hold wine and liquor bottles, so we outfitted the space with all the storage they needed, including an additional serving area that provides even more room.
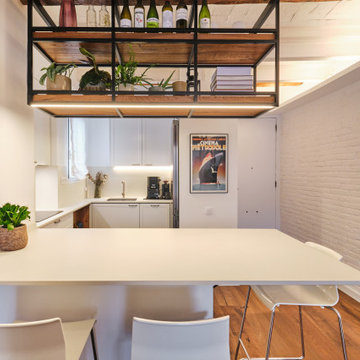
Reforma integral de vivienda en Barcelona
Exemple d'un bar de salon méditerranéen en U de taille moyenne avec des tabourets, un évier encastré, un placard à porte plane, des portes de placard blanches, plan de travail en marbre, une crédence blanche, une crédence en marbre, tomettes au sol, un sol noir et un plan de travail blanc.
Exemple d'un bar de salon méditerranéen en U de taille moyenne avec des tabourets, un évier encastré, un placard à porte plane, des portes de placard blanches, plan de travail en marbre, une crédence blanche, une crédence en marbre, tomettes au sol, un sol noir et un plan de travail blanc.
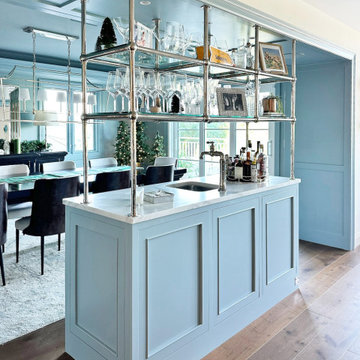
This timeless and functional kitchen is full of custom cabinets, large appliance panels, and even a stylish and functional ladder. Outfitted with a scullery, a drink station, and a mudroom, this transformation put a spin on the classics in their bright, modern kitchen flip. With time-traveling pieces like a functional sliding ladder for out-of-reach storage and a drink station reminiscent of an old-fashioned hotel bar, it takes accent pieces like geometric pendant lighting to return us to the modern day.
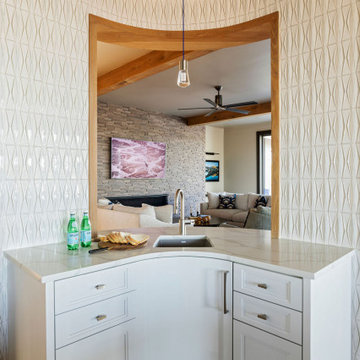
Cette photo montre un bar de salon avec évier moderne en U de taille moyenne avec un évier posé, des portes de placard blanches, plan de travail en marbre, une crédence blanche, une crédence en carreau de porcelaine, parquet clair, un sol marron et un plan de travail blanc.
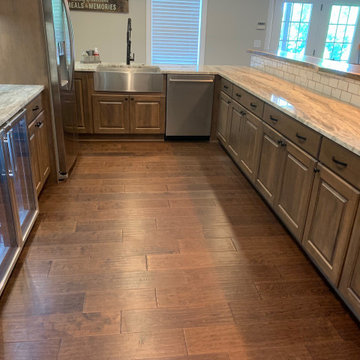
Cette image montre un grand bar de salon chalet en U et bois brun avec des tabourets, un évier intégré, un placard avec porte à panneau surélevé, plan de travail en marbre, une crédence blanche, une crédence en céramique, un sol en bois brun, un sol marron et un plan de travail beige.
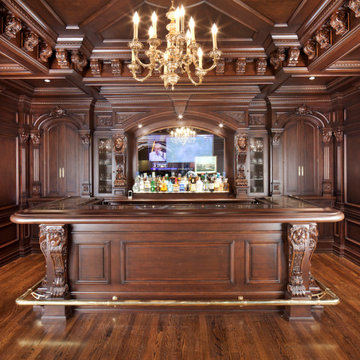
Cette photo montre un grand bar de salon chic en U et bois foncé avec des tabourets, un évier encastré, un placard avec porte à panneau surélevé, plan de travail en marbre, une crédence marron, une crédence en bois, un sol en bois brun, un sol multicolore et un plan de travail multicolore.
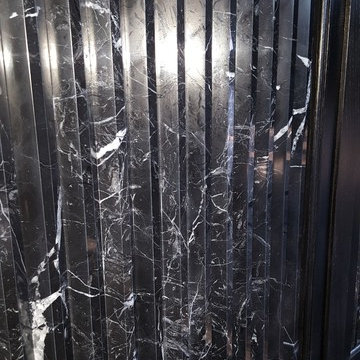
Lo studio di progettazione con il quale abbiamo collaborato ci ha richiesto la riqualificazione del bagno esistente, la realizzazione della parte rontale del bancone del bar esistente e la realizzazione di nuovi tavoli per il locale. Materiale scelto dalla committenza Nero Marquinia (marmo) sp. 2 cm lucido
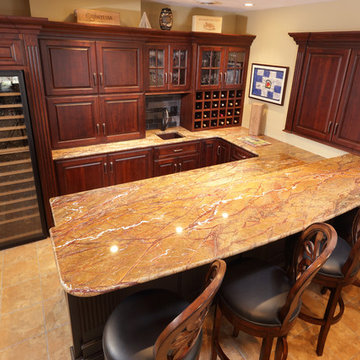
Idée de décoration pour un bar de salon avec évier tradition en U avec plan de travail en marbre.
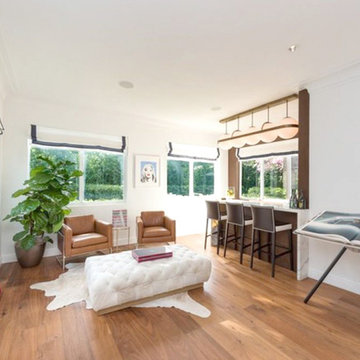
We've worked on four houses on North Bay Road. We wanted them to be elegant, inviting, and of the highest quality.
We made that vision come to life in the interior with matte lacquer kitchen cabinets that absorb the natural lighting and a walnut bar with a wall unit and counter. In the master bedroom, we built a custom tufted upholstered headboard and bed platform. Outside, we made an exterior grade IPE wood BBQ kitchen base cabinet, solid wood table, and IPE clad columns.
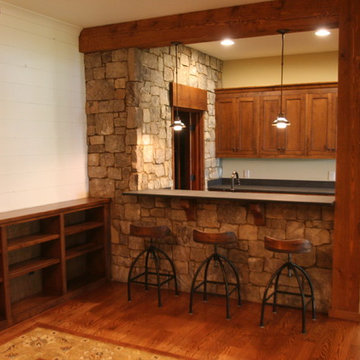
Aménagement d'un bar de salon classique en bois brun et U de taille moyenne avec un placard à porte plane, un évier encastré, plan de travail en marbre, une crédence grise, un sol en travertin et un sol beige.
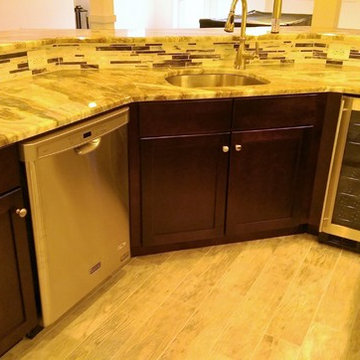
The mosaic glass tile, marble countertop, and dark cherry cabinetry make this a stand out basement bar area.
Exemple d'un grand bar de salon chic en U et bois foncé avec des tabourets, un évier encastré, un placard avec porte à panneau encastré, plan de travail en marbre, une crédence multicolore, une crédence en carreau de verre, un sol en carrelage de porcelaine et un sol beige.
Exemple d'un grand bar de salon chic en U et bois foncé avec des tabourets, un évier encastré, un placard avec porte à panneau encastré, plan de travail en marbre, une crédence multicolore, une crédence en carreau de verre, un sol en carrelage de porcelaine et un sol beige.
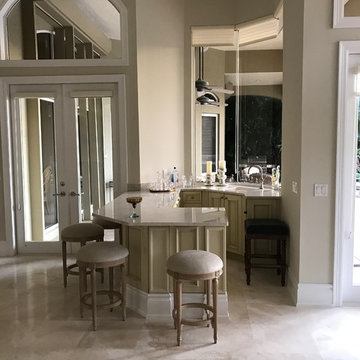
Réalisation d'un bar de salon avec évier tradition en U et bois clair de taille moyenne avec un évier encastré, un placard avec porte à panneau encastré, plan de travail en marbre, une crédence beige, une crédence en dalle de pierre et un sol en marbre.
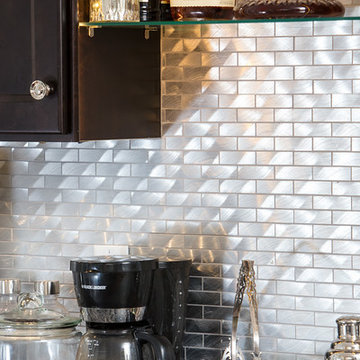
Photographer: Brendon Pinola
This beautiful kitchen has very crisp white cabinets and amazing Super White quartzite countertops. The large mantle hood is the centerpiece and focal point of this wonderful space! The backsplash tiles are from Crossville. They are white marble. The chrome hardware is from Top Knobs. The bar area has dark Coffee cabinets from Wellborn with a stainless steel backsplash. The black falcon granite tops really show the beauty of natural stone in a leathered finish. The kitchen and bar turned out to be the showpiece of the home.
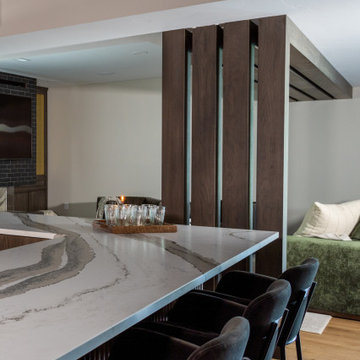
Hosting was a top priority for our clients, who requested a serving bar with lots of storage and room to sit. To maximize space, we designed a custom U-shaped bar with ample seating. Inside the bar, we made room for lots of appliances, including two refrigerators on each end. The bar wouldn’t be complete without drawer components to hold wine and liquor bottles, so we outfitted the space with all the storage they needed, including an additional serving area that provides even more room.
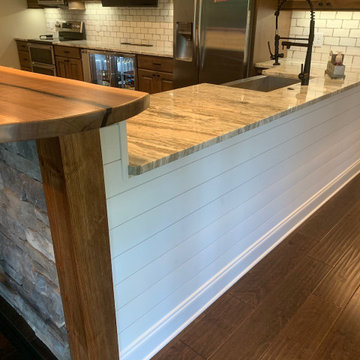
black epoxy resin on walnut live edge slab
Exemple d'un grand bar de salon montagne en U et bois brun avec des tabourets, un évier intégré, un placard avec porte à panneau surélevé, plan de travail en marbre, une crédence blanche, une crédence en céramique, un sol en bois brun, un sol marron et un plan de travail beige.
Exemple d'un grand bar de salon montagne en U et bois brun avec des tabourets, un évier intégré, un placard avec porte à panneau surélevé, plan de travail en marbre, une crédence blanche, une crédence en céramique, un sol en bois brun, un sol marron et un plan de travail beige.
Idées déco de bars de salon en U avec plan de travail en marbre
12