Idées déco de bars de salon en U avec plan de travail en marbre
Trier par :
Budget
Trier par:Populaires du jour
161 - 180 sur 335 photos
1 sur 3
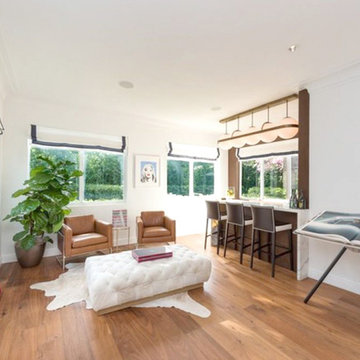
We've worked on four houses on North Bay Road. We wanted them to be elegant, inviting, and of the highest quality.
We made that vision come to life in the interior with matte lacquer kitchen cabinets that absorb the natural lighting and a walnut bar with a wall unit and counter. In the master bedroom, we built a custom tufted upholstered headboard and bed platform. Outside, we made an exterior grade IPE wood BBQ kitchen base cabinet, solid wood table, and IPE clad columns.
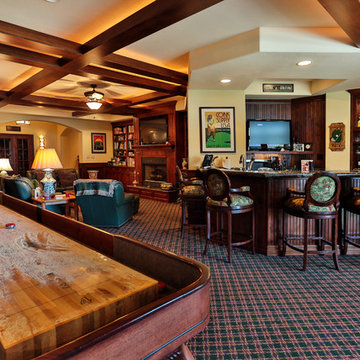
Aménagement d'un grand bar de salon classique en U et bois foncé avec des tabourets, un placard à porte vitrée, plan de travail en marbre, une crédence marron et moquette.
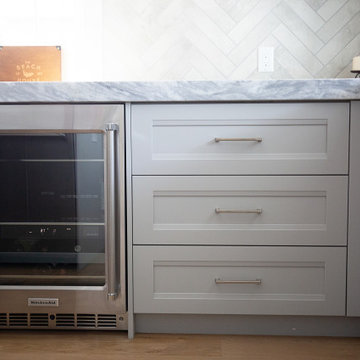
Project Number: MS01027
Design/Manufacturer/Installer: Marquis Fine Cabinetry
Collection: Classico
Finishes: Fashion Grey
Features: Adjustable Legs/Soft Close (Standard)
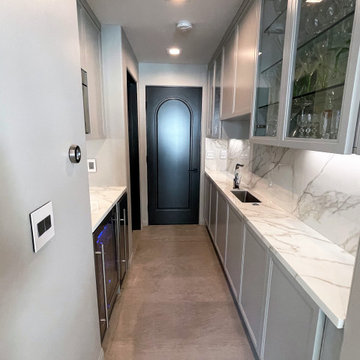
Cette photo montre un bar de salon avec évier en U de taille moyenne avec un évier posé, un placard à porte shaker, des portes de placard grises, plan de travail en marbre, une crédence blanche, une crédence en marbre, un sol en carrelage de céramique, un sol gris et un plan de travail blanc.
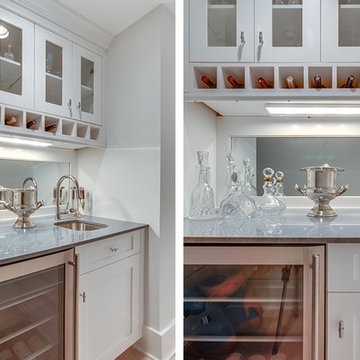
Inspiration pour un grand bar de salon avec évier traditionnel en U avec un évier encastré, un placard à porte vitrée, des portes de placard blanches, plan de travail en marbre, une crédence blanche, une crédence miroir, parquet clair et un sol beige.
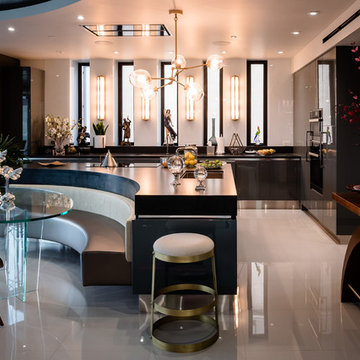
Idée de décoration pour un très grand bar de salon avec évier design en U avec un évier encastré, un placard à porte plane, des portes de placard grises, plan de travail en marbre, une crédence grise, une crédence en dalle de pierre, un sol en carrelage de porcelaine, un sol blanc et un plan de travail blanc.
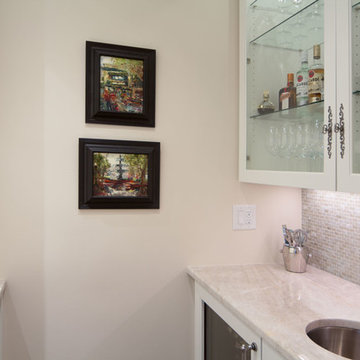
A gorgeous home that just needed a little guidance! Our client came to us needing help with finding the right design that would match her personality as well as cohesively bring together her traditional and contemporary pieces.
For this project, we focused on merging her design styles together through new and custom textiles and fabrics as well as layering textures. Reupholstering furniture, adding custom throw pillows, and displaying her traditional art collection (mixed in with some newer, contemporary pieces we picked out) was the key to bringing our client's unique style together.
Home located in Atlanta, Georgia. Designed by interior design firm, VRA Interiors, who serve the entire Atlanta metropolitan area including Buckhead, Dunwoody, Sandy Springs, Cobb County, and North Fulton County.
For more about VRA Interior Design, click here: https://www.vrainteriors.com/
To learn more about this project, click here: https://www.vrainteriors.com/portfolio/riverland-court/
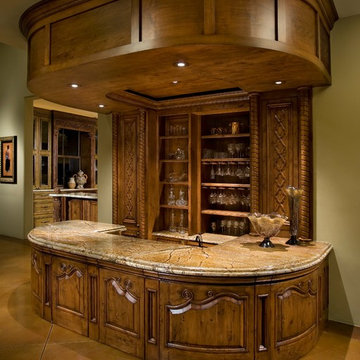
Anita Lang - IMI Design - Scottsdale, AZ
Exemple d'un grand bar de salon moderne en U et bois brun avec des tabourets, un évier posé, plan de travail en marbre, une crédence en bois, sol en béton ciré et un sol marron.
Exemple d'un grand bar de salon moderne en U et bois brun avec des tabourets, un évier posé, plan de travail en marbre, une crédence en bois, sol en béton ciré et un sol marron.
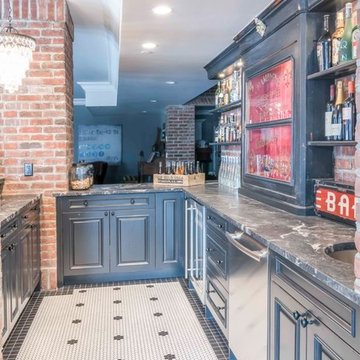
This home wet bar with all its charm, looks like it was taken out of the pages of an old Western novel. The center cabinet is actually vintage and purchased from a market especial for this project. The whole wet bar was designed around the center cabinet; the aged burgundy of the interior cabinet was drawn into the brick back-splash, the cabinet's charcoal exterior was the anchor colour for the rest of the cabinets and molding. Max did a perfect job matching the colour, glaze and profile, so well in fact that you couldn't spot the new from the old.
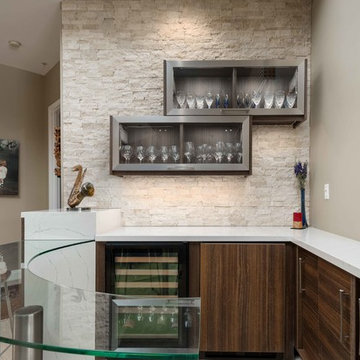
Phil Johnson
Cette photo montre un bar de salon tendance en U de taille moyenne avec des tabourets, plan de travail en marbre, une crédence blanche et un plan de travail blanc.
Cette photo montre un bar de salon tendance en U de taille moyenne avec des tabourets, plan de travail en marbre, une crédence blanche et un plan de travail blanc.
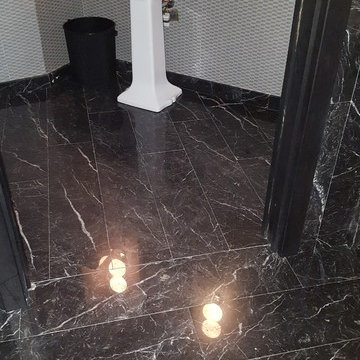
Lo studio di progettazione con il quale abbiamo collaborato ci ha richiesto la riqualificazione del bagno esistente, la realizzazione della parte rontale del bancone del bar esistente e la realizzazione di nuovi tavoli per il locale. Materiale scelto dalla committenza Nero Marquinia (marmo) sp. 2 cm lucido
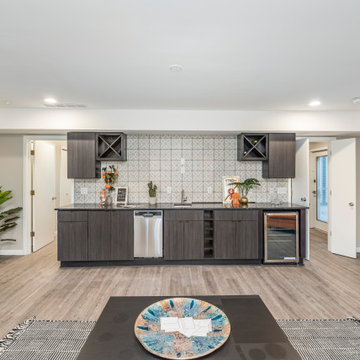
Exemple d'un bar de salon chic en U et bois foncé de taille moyenne avec des tabourets, un évier posé, un placard à porte plane, plan de travail en marbre, un sol en bois brun, un sol gris et plan de travail noir.
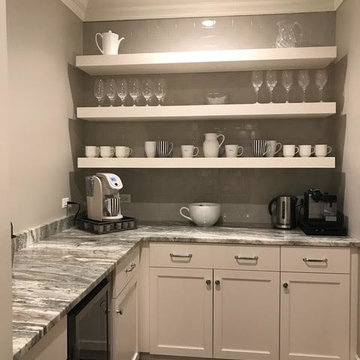
Aménagement d'un petit bar de salon contemporain en U avec des tabourets, un évier posé, un placard avec porte à panneau surélevé, des portes de placard blanches, plan de travail en marbre, une crédence grise et parquet foncé.
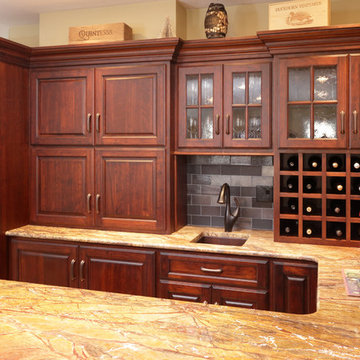
Inspiration pour un bar de salon avec évier traditionnel en U avec plan de travail en marbre.
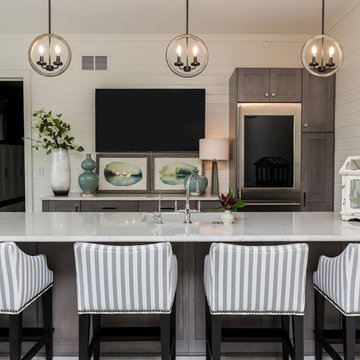
Idées déco pour un bar de salon classique en U avec un évier posé, un placard à porte plane, des portes de placard grises, plan de travail en marbre, parquet peint et un plan de travail blanc.
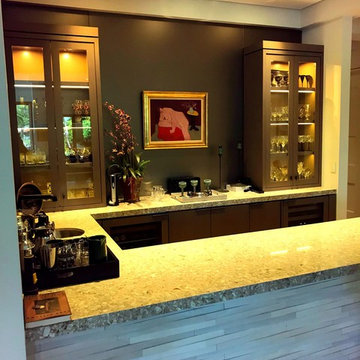
8,000 SF New Construction Custom Home
Aménagement d'un très grand bar de salon contemporain en U avec un évier posé, un placard à porte vitrée, des portes de placard marrons, plan de travail en marbre, une crédence marron et un plan de travail beige.
Aménagement d'un très grand bar de salon contemporain en U avec un évier posé, un placard à porte vitrée, des portes de placard marrons, plan de travail en marbre, une crédence marron et un plan de travail beige.
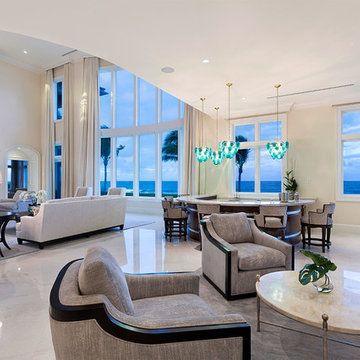
Bar Area
Idées déco pour un bar de salon avec évier classique en U et bois foncé de taille moyenne avec un évier encastré, plan de travail en marbre, un sol en marbre, un sol multicolore, un plan de travail multicolore, un placard avec porte à panneau encastré, une crédence marron et une crédence en bois.
Idées déco pour un bar de salon avec évier classique en U et bois foncé de taille moyenne avec un évier encastré, plan de travail en marbre, un sol en marbre, un sol multicolore, un plan de travail multicolore, un placard avec porte à panneau encastré, une crédence marron et une crédence en bois.
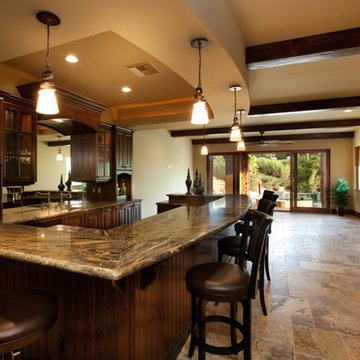
Idée de décoration pour un grand bar de salon méditerranéen en U et bois foncé avec des tabourets, un placard avec porte à panneau surélevé, plan de travail en marbre et un sol en calcaire.
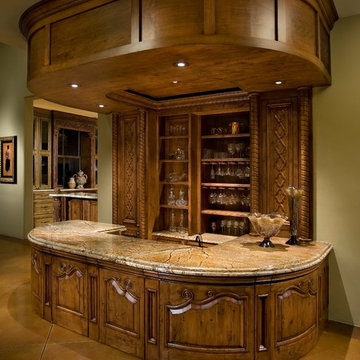
Anita Lang - IMI Design - Scottsdale, AZ
Cette image montre un grand bar de salon traditionnel en U et bois foncé avec un évier posé, plan de travail en marbre, sol en béton ciré et un sol beige.
Cette image montre un grand bar de salon traditionnel en U et bois foncé avec un évier posé, plan de travail en marbre, sol en béton ciré et un sol beige.
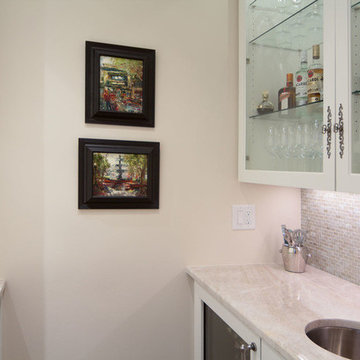
A gorgeous home that just needed a little guidance! Our client came to us needing help with finding the right design that would match her personality as well as cohesively bring together her traditional and contemporary pieces.
For this project, we focused on merging her design styles together through new and custom textiles and fabrics as well as layering textures. Reupholstering furniture, adding custom throw pillows, and displaying her traditional art collection (mixed in with some newer, contemporary pieces we picked out) was the key to bringing our client's unique style together.
Home located in Atlanta, Georgia. Designed by interior design firm, VRA Interiors, who serve the entire Atlanta metropolitan area including Buckhead, Dunwoody, Sandy Springs, Cobb County, and North Fulton County.
For more about VRA Interior Design, click here: https://www.vrainteriors.com/
To learn more about this project, click here: https://www.vrainteriors.com/portfolio/riverland-court/
Idées déco de bars de salon en U avec plan de travail en marbre
9