Idées déco de bars de salon en U avec plan de travail en marbre
Trier par :
Budget
Trier par:Populaires du jour
1 - 20 sur 335 photos
1 sur 3

This 22' bar is a show piece like none other. Oversized and dramatic, it creates drama as the epicenter of the home. The hidden cabinet behind the agate acrylic panel is a true piece of art.

Idée de décoration pour un bar de salon avec évier champêtre en U et bois foncé de taille moyenne avec un évier posé, des étagères flottantes, plan de travail en marbre, une crédence blanche, une crédence en carrelage de pierre, parquet clair, un sol beige et un plan de travail gris.

Cette photo montre un grand bar de salon chic en U avec parquet foncé, un sol marron, des tabourets, un placard à porte vitrée, des portes de placard noires, une crédence noire, une crédence en dalle de pierre, plan de travail noir, un évier encastré et plan de travail en marbre.

Below Buchanan is a basement renovation that feels as light and welcoming as one of our outdoor living spaces. The project is full of unique details, custom woodworking, built-in storage, and gorgeous fixtures. Custom carpentry is everywhere, from the built-in storage cabinets and molding to the private booth, the bar cabinetry, and the fireplace lounge.
Creating this bright, airy atmosphere was no small challenge, considering the lack of natural light and spatial restrictions. A color pallet of white opened up the space with wood, leather, and brass accents bringing warmth and balance. The finished basement features three primary spaces: the bar and lounge, a home gym, and a bathroom, as well as additional storage space. As seen in the before image, a double row of support pillars runs through the center of the space dictating the long, narrow design of the bar and lounge. Building a custom dining area with booth seating was a clever way to save space. The booth is built into the dividing wall, nestled between the support beams. The same is true for the built-in storage cabinet. It utilizes a space between the support pillars that would otherwise have been wasted.
The small details are as significant as the larger ones in this design. The built-in storage and bar cabinetry are all finished with brass handle pulls, to match the light fixtures, faucets, and bar shelving. White marble counters for the bar, bathroom, and dining table bring a hint of Hollywood glamour. White brick appears in the fireplace and back bar. To keep the space feeling as lofty as possible, the exposed ceilings are painted black with segments of drop ceilings accented by a wide wood molding, a nod to the appearance of exposed beams. Every detail is thoughtfully chosen right down from the cable railing on the staircase to the wood paneling behind the booth, and wrapping the bar.
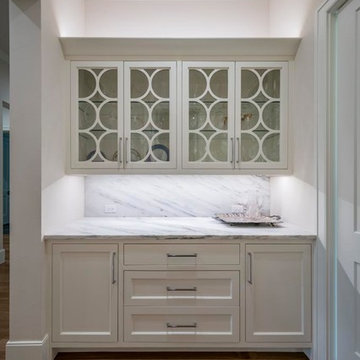
Exemple d'un bar de salon chic en U de taille moyenne avec un placard à porte shaker, des portes de placard blanches, plan de travail en marbre, un sol en bois brun et un sol marron.

We opted for an Art Deco-inspired scheme. We designed the bar’s concave wood panels which were coated with a platinum finish. The rear wall area onto which shelves are mounted is sheathed with sheets of antiqued mercury glass. There are an aged brass sink and its matching faucet on the left side.
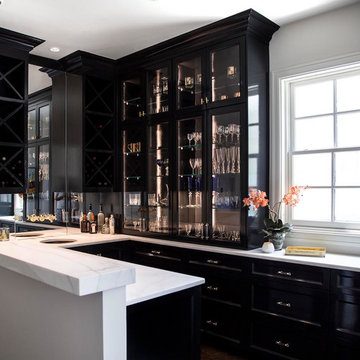
Gloss lacquered cabinets painted in Sherwin Williams' "Inkwell".
Réalisation d'un grand bar de salon tradition en U avec un évier encastré, un placard avec porte à panneau encastré, des portes de placard noires, plan de travail en marbre, une crédence miroir et parquet foncé.
Réalisation d'un grand bar de salon tradition en U avec un évier encastré, un placard avec porte à panneau encastré, des portes de placard noires, plan de travail en marbre, une crédence miroir et parquet foncé.

Réalisation d'un grand bar de salon minimaliste en U avec un placard à porte shaker, des portes de placard blanches, plan de travail en marbre, une crédence grise, une crédence en marbre, un sol en bois brun et un sol marron.
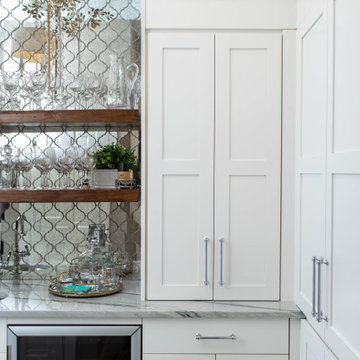
Réalisation d'un bar de salon tradition en U avec un placard à porte shaker, des portes de placard blanches, plan de travail en marbre et un plan de travail gris.
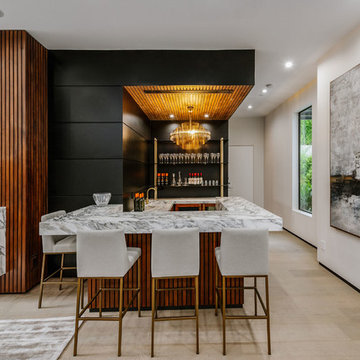
Inspiration pour un grand bar de salon design en U avec des tabourets, un placard sans porte, des portes de placard noires, plan de travail en marbre, parquet clair et un évier intégré.

Exemple d'un bar de salon tendance en U et bois brun avec des tabourets, un placard à porte plane, plan de travail en marbre, une crédence noire, un sol en bois brun, un sol marron et plan de travail noir.
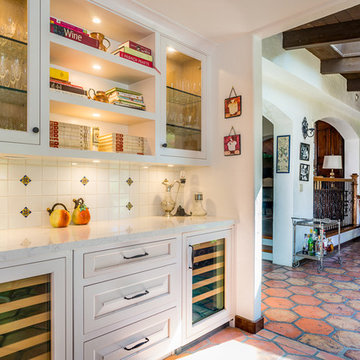
A custom wine nook with built-in cabinets and Talavera tile backsplash in a Spanish-style Westlake Village home renovation. Polished Quartz countertops and white paint give classic features such as raised panel drawers a fresh update. Glass-front cabinets with interior lighting turn stored barware into a beautiful display. Wrought steel bar pulls and knobs elevate the design of this contemporary Spanish look.
Photographer: Tom Clary
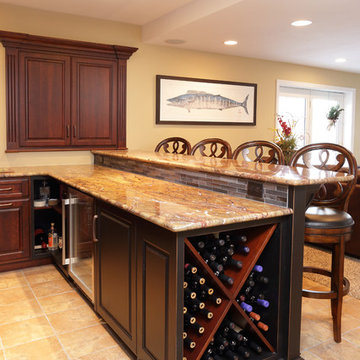
Cette image montre un bar de salon avec évier traditionnel en U avec plan de travail en marbre.
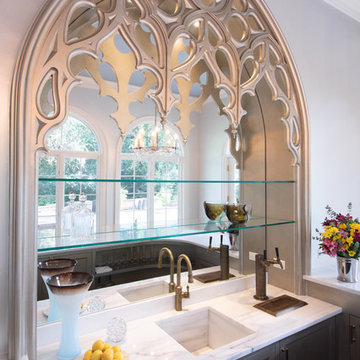
Photo by Jessica Ayala
Réalisation d'un bar de salon avec évier bohème en U de taille moyenne avec un évier intégré, un placard avec porte à panneau encastré, des portes de placard grises, plan de travail en marbre, une crédence blanche, une crédence en marbre, un sol en bois brun, un sol marron et un plan de travail blanc.
Réalisation d'un bar de salon avec évier bohème en U de taille moyenne avec un évier intégré, un placard avec porte à panneau encastré, des portes de placard grises, plan de travail en marbre, une crédence blanche, une crédence en marbre, un sol en bois brun, un sol marron et un plan de travail blanc.
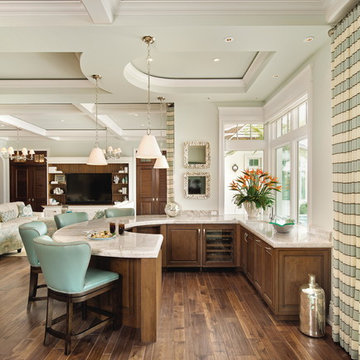
Lori Hamilton
Inspiration pour un grand bar de salon traditionnel en U et bois foncé avec des tabourets, un évier encastré, un placard avec porte à panneau surélevé, plan de travail en marbre, parquet foncé, un sol marron et un plan de travail blanc.
Inspiration pour un grand bar de salon traditionnel en U et bois foncé avec des tabourets, un évier encastré, un placard avec porte à panneau surélevé, plan de travail en marbre, parquet foncé, un sol marron et un plan de travail blanc.

Exemple d'un bar de salon moderne en U et bois vieilli de taille moyenne avec des tabourets, un évier posé, un placard à porte plane, plan de travail en marbre, une crédence marron, une crédence en marbre, un sol en carrelage de porcelaine et un plan de travail marron.
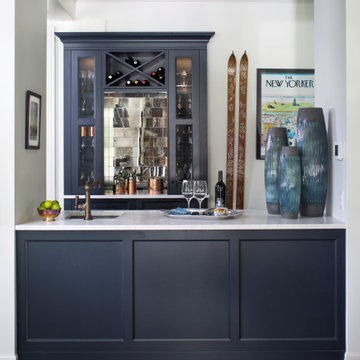
Full house remodel including kitchen
Aménagement d'un bar de salon classique en U de taille moyenne avec un placard à porte shaker, des portes de placard bleues, plan de travail en marbre, une crédence miroir, un sol en bois brun, un sol marron, un plan de travail blanc et un évier encastré.
Aménagement d'un bar de salon classique en U de taille moyenne avec un placard à porte shaker, des portes de placard bleues, plan de travail en marbre, une crédence miroir, un sol en bois brun, un sol marron, un plan de travail blanc et un évier encastré.

Below Buchanan is a basement renovation that feels as light and welcoming as one of our outdoor living spaces. The project is full of unique details, custom woodworking, built-in storage, and gorgeous fixtures. Custom carpentry is everywhere, from the built-in storage cabinets and molding to the private booth, the bar cabinetry, and the fireplace lounge.
Creating this bright, airy atmosphere was no small challenge, considering the lack of natural light and spatial restrictions. A color pallet of white opened up the space with wood, leather, and brass accents bringing warmth and balance. The finished basement features three primary spaces: the bar and lounge, a home gym, and a bathroom, as well as additional storage space. As seen in the before image, a double row of support pillars runs through the center of the space dictating the long, narrow design of the bar and lounge. Building a custom dining area with booth seating was a clever way to save space. The booth is built into the dividing wall, nestled between the support beams. The same is true for the built-in storage cabinet. It utilizes a space between the support pillars that would otherwise have been wasted.
The small details are as significant as the larger ones in this design. The built-in storage and bar cabinetry are all finished with brass handle pulls, to match the light fixtures, faucets, and bar shelving. White marble counters for the bar, bathroom, and dining table bring a hint of Hollywood glamour. White brick appears in the fireplace and back bar. To keep the space feeling as lofty as possible, the exposed ceilings are painted black with segments of drop ceilings accented by a wide wood molding, a nod to the appearance of exposed beams. Every detail is thoughtfully chosen right down from the cable railing on the staircase to the wood paneling behind the booth, and wrapping the bar.

Cette image montre un grand bar de salon urbain en U avec des tabourets, un évier encastré, un placard avec porte à panneau encastré, des portes de placard blanches, plan de travail en marbre, une crédence marron, une crédence en brique et sol en béton ciré.
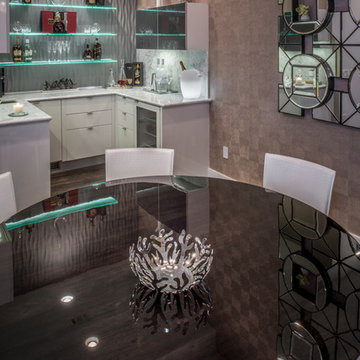
Photo by Chuck Williams
Cette image montre un bar de salon avec évier design en U de taille moyenne avec un évier encastré, un placard à porte vitrée, des portes de placard blanches, plan de travail en marbre, une crédence grise et un sol en bois brun.
Cette image montre un bar de salon avec évier design en U de taille moyenne avec un évier encastré, un placard à porte vitrée, des portes de placard blanches, plan de travail en marbre, une crédence grise et un sol en bois brun.
Idées déco de bars de salon en U avec plan de travail en marbre
1