Idées déco de bars de salon en U avec plan de travail en marbre
Trier par :
Budget
Trier par:Populaires du jour
21 - 40 sur 335 photos
1 sur 3
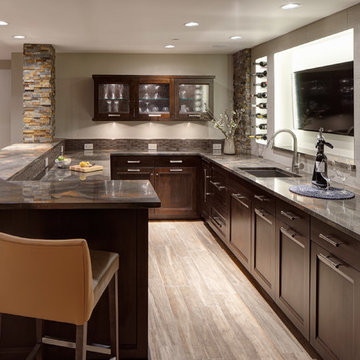
Eric Hausman Photography
Inspiration pour un bar de salon avec évier traditionnel en U et bois foncé de taille moyenne avec un placard à porte shaker, plan de travail en marbre, une crédence blanche, une crédence en carrelage de pierre, un évier encastré et un sol en carrelage de céramique.
Inspiration pour un bar de salon avec évier traditionnel en U et bois foncé de taille moyenne avec un placard à porte shaker, plan de travail en marbre, une crédence blanche, une crédence en carrelage de pierre, un évier encastré et un sol en carrelage de céramique.
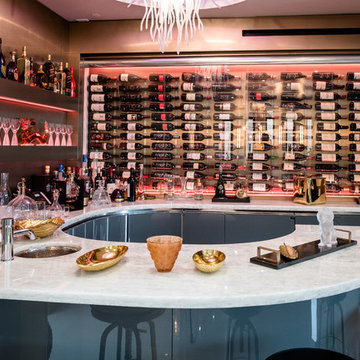
Idée de décoration pour un très grand bar de salon avec évier design en U avec un évier encastré, un placard à porte plane, des portes de placard grises, plan de travail en marbre, une crédence grise, une crédence en dalle de pierre, un sol en carrelage de porcelaine, un sol blanc et un plan de travail blanc.
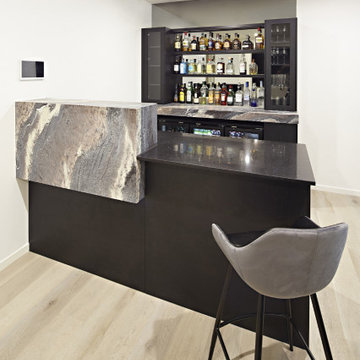
The design of the space was influenced by two main things: The first being the style of the original home which had references towards a “Palm Springs” style of the 60’s and early 70’s and the second influence was the marble selected by our clients.
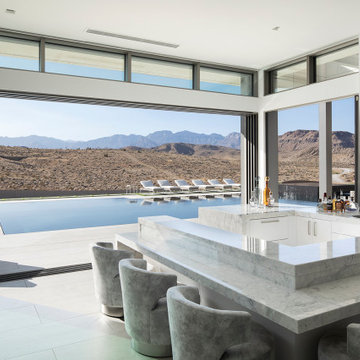
The A7 Series aluminum windows with triple-pane glazing were paired with custom-designed Ultra Lift and Slide doors to provide comfort, efficiency, and seamless design integration of fenestration products. Triple pane glazing units with high-performance spacers, low iron glass, multiple air seals, and a continuous thermal break make these windows and doors incomparable to the traditional aluminum window and door products of the past. Not to mention – these large-scale sliding doors have been fitted with motors hidden in the ceiling, which allow the doors to open flush into wall pockets at the press of a button.
This seamless aluminum door system is a true custom solution for a homeowner that wanted the largest expanses of glass possible to disappear from sight with minimal effort. The enormous doors slide completely out of view, allowing the interior and exterior to blur into a single living space. By integrating the ultra-modern desert home into the surrounding landscape, this residence is able to adapt and evolve as the seasons change – providing a comfortable, beautiful, and luxurious environment all year long.
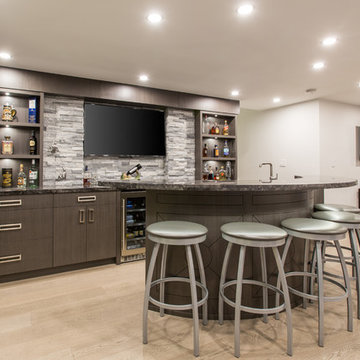
Phillip Cocker Photography
The Decadent Adult Retreat! Bar, Wine Cellar, 3 Sports TV's, Pool Table, Fireplace and Exterior Hot Tub.
A custom bar was designed my McCabe Design & Interiors to fit the homeowner's love of gathering with friends and entertaining whilst enjoying great conversation, sports tv, or playing pool. The original space was reconfigured to allow for this large and elegant bar. Beside it, and easily accessible for the homeowner bartender is a walk-in wine cellar. Custom millwork was designed and built to exact specifications including a routered custom design on the curved bar. A two-tiered bar was created to allow preparation on the lower level. Across from the bar, is a sitting area and an electric fireplace. Three tv's ensure maximum sports coverage. Lighting accents include slims, led puck, and rope lighting under the bar. A sonas and remotely controlled lighting finish this entertaining haven.
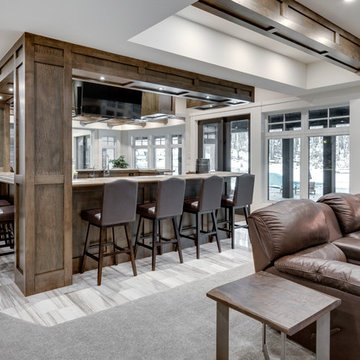
www.zoon.ca
Exemple d'un très grand bar de salon chic en U et bois foncé avec des tabourets, un placard à porte shaker, plan de travail en marbre, une crédence marron, une crédence en bois, un sol en marbre, un sol gris et un plan de travail marron.
Exemple d'un très grand bar de salon chic en U et bois foncé avec des tabourets, un placard à porte shaker, plan de travail en marbre, une crédence marron, une crédence en bois, un sol en marbre, un sol gris et un plan de travail marron.
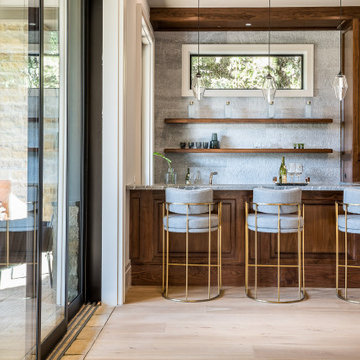
Cette image montre un bar de salon avec évier rustique en U et bois foncé de taille moyenne avec un évier posé, des étagères flottantes, plan de travail en marbre, une crédence blanche, une crédence en carrelage de pierre, parquet clair, un sol beige et un plan de travail gris.
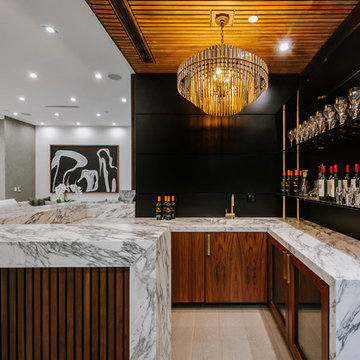
Exemple d'un grand bar de salon tendance en U et bois foncé avec des tabourets, un évier intégré, un placard à porte plane, plan de travail en marbre et parquet clair.
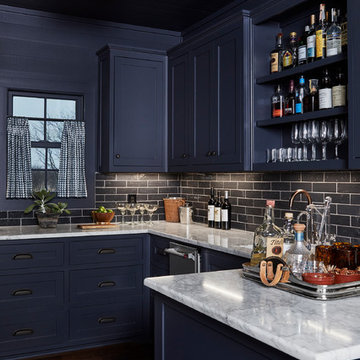
Inspiration pour un bar de salon avec évier marin en U de taille moyenne avec un placard à porte shaker, des portes de placard bleues, une crédence noire, une crédence en carrelage métro, parquet foncé, un évier encastré, plan de travail en marbre, un sol marron et un plan de travail gris.

Inspiration pour un grand bar de salon chalet en U et bois brun avec des tabourets, un évier intégré, un placard avec porte à panneau surélevé, plan de travail en marbre, une crédence blanche, une crédence en céramique, un sol en bois brun, un sol marron et un plan de travail beige.

Idée de décoration pour un bar de salon avec évier champêtre en U et bois foncé de taille moyenne avec un évier posé, des étagères flottantes, plan de travail en marbre, une crédence blanche, une crédence en carrelage de pierre, parquet clair, un sol beige et un plan de travail gris.

Cette photo montre un grand bar de salon chic en U avec parquet foncé, un sol marron, des tabourets, un placard à porte vitrée, des portes de placard noires, une crédence noire, une crédence en dalle de pierre, plan de travail noir, un évier encastré et plan de travail en marbre.

Cette image montre un grand bar de salon urbain en U avec des tabourets, un évier encastré, un placard avec porte à panneau encastré, des portes de placard blanches, plan de travail en marbre, une crédence marron, une crédence en brique et sol en béton ciré.
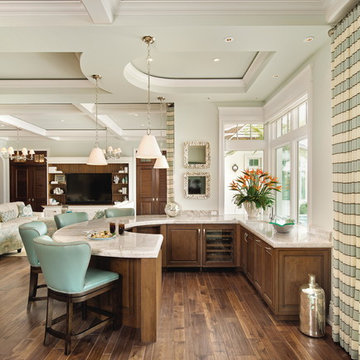
Lori Hamilton
Inspiration pour un grand bar de salon traditionnel en U et bois foncé avec des tabourets, un évier encastré, un placard avec porte à panneau surélevé, plan de travail en marbre, parquet foncé, un sol marron et un plan de travail blanc.
Inspiration pour un grand bar de salon traditionnel en U et bois foncé avec des tabourets, un évier encastré, un placard avec porte à panneau surélevé, plan de travail en marbre, parquet foncé, un sol marron et un plan de travail blanc.
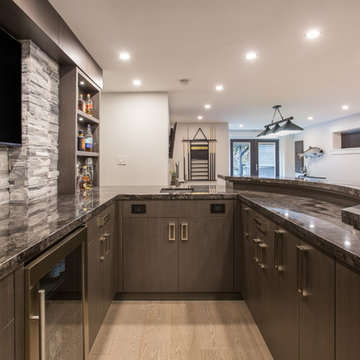
Phillip Cocker Photography
The Decadent Adult Retreat! Bar, Wine Cellar, 3 Sports TV's, Pool Table, Fireplace and Exterior Hot Tub.
A custom bar was designed my McCabe Design & Interiors to fit the homeowner's love of gathering with friends and entertaining whilst enjoying great conversation, sports tv, or playing pool. The original space was reconfigured to allow for this large and elegant bar. Beside it, and easily accessible for the homeowner bartender is a walk-in wine cellar. Custom millwork was designed and built to exact specifications including a routered custom design on the curved bar. A two-tiered bar was created to allow preparation on the lower level. Across from the bar, is a sitting area and an electric fireplace. Three tv's ensure maximum sports coverage. Lighting accents include slims, led puck, and rope lighting under the bar. A sonas and remotely controlled lighting finish this entertaining haven.

Exemple d'un bar de salon tendance en U et bois brun avec des tabourets, un placard à porte plane, plan de travail en marbre, une crédence noire, un sol en bois brun, un sol marron et plan de travail noir.

Kitchen bar with custom cabinets, wine refrigerator, and antique mirror.
Aménagement d'un bar de salon campagne en U avec un placard à porte shaker, des portes de placard blanches, plan de travail en marbre, une crédence en céramique, un sol en bois brun, un sol marron et un plan de travail blanc.
Aménagement d'un bar de salon campagne en U avec un placard à porte shaker, des portes de placard blanches, plan de travail en marbre, une crédence en céramique, un sol en bois brun, un sol marron et un plan de travail blanc.

Below Buchanan is a basement renovation that feels as light and welcoming as one of our outdoor living spaces. The project is full of unique details, custom woodworking, built-in storage, and gorgeous fixtures. Custom carpentry is everywhere, from the built-in storage cabinets and molding to the private booth, the bar cabinetry, and the fireplace lounge.
Creating this bright, airy atmosphere was no small challenge, considering the lack of natural light and spatial restrictions. A color pallet of white opened up the space with wood, leather, and brass accents bringing warmth and balance. The finished basement features three primary spaces: the bar and lounge, a home gym, and a bathroom, as well as additional storage space. As seen in the before image, a double row of support pillars runs through the center of the space dictating the long, narrow design of the bar and lounge. Building a custom dining area with booth seating was a clever way to save space. The booth is built into the dividing wall, nestled between the support beams. The same is true for the built-in storage cabinet. It utilizes a space between the support pillars that would otherwise have been wasted.
The small details are as significant as the larger ones in this design. The built-in storage and bar cabinetry are all finished with brass handle pulls, to match the light fixtures, faucets, and bar shelving. White marble counters for the bar, bathroom, and dining table bring a hint of Hollywood glamour. White brick appears in the fireplace and back bar. To keep the space feeling as lofty as possible, the exposed ceilings are painted black with segments of drop ceilings accented by a wide wood molding, a nod to the appearance of exposed beams. Every detail is thoughtfully chosen right down from the cable railing on the staircase to the wood paneling behind the booth, and wrapping the bar.
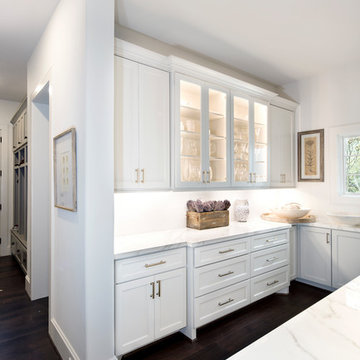
Cate Black Photography
Aménagement d'un très grand bar de salon avec évier classique en U avec un placard à porte vitrée, des portes de placard blanches, plan de travail en marbre, une crédence blanche et un plan de travail blanc.
Aménagement d'un très grand bar de salon avec évier classique en U avec un placard à porte vitrée, des portes de placard blanches, plan de travail en marbre, une crédence blanche et un plan de travail blanc.
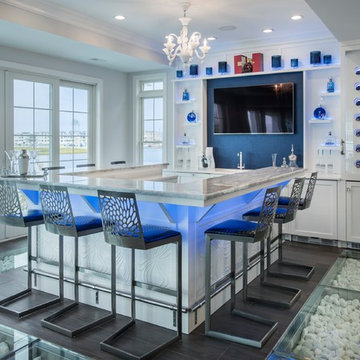
Exemple d'un bar de salon bord de mer en U de taille moyenne avec des tabourets, un évier encastré, un placard à porte shaker, des portes de placard blanches, plan de travail en marbre, une crédence bleue, parquet foncé, un sol marron et un plan de travail gris.
Idées déco de bars de salon en U avec plan de travail en marbre
2