Idées déco de bars de salon en U avec plan de travail en marbre
Trier par :
Budget
Trier par:Populaires du jour
41 - 60 sur 335 photos
1 sur 3
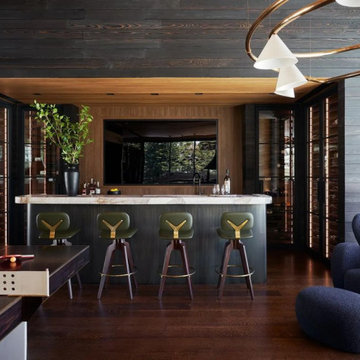
Photo credit: Kevin Scott
Other sources:
Kuro Shou Sugi Ban Charred Cypress cladding: reSAWN TIMBER Co.
Idée de décoration pour un grand bar de salon minimaliste en U et bois foncé avec des tabourets, un placard à porte vitrée, plan de travail en marbre, un sol marron et un plan de travail multicolore.
Idée de décoration pour un grand bar de salon minimaliste en U et bois foncé avec des tabourets, un placard à porte vitrée, plan de travail en marbre, un sol marron et un plan de travail multicolore.
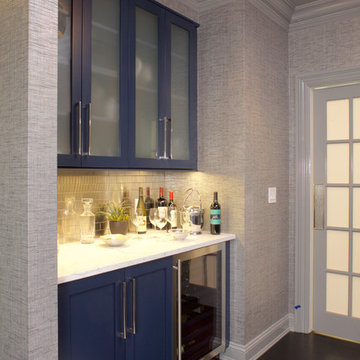
Carrying the navy blue island color into the Butler's Pantry gives personality to this space. On the opposite wall (not shown) are additional frosted glass cabinets above and storage below.
Space planning and cabinetry design: Jennifer Howard, JWH
Photography: Mick Hales, Greenworld Productions
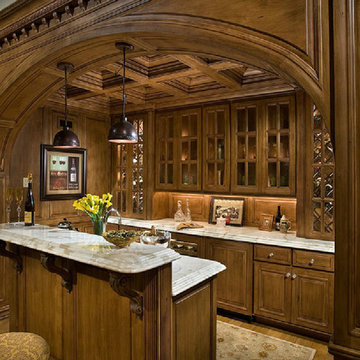
Cette photo montre un grand bar de salon méditerranéen en U et bois brun avec des tabourets, un placard à porte vitrée, plan de travail en marbre, une crédence marron, une crédence en bois et un sol en bois brun.
Aménagement d'un petit bar de salon avec évier classique en U et bois foncé avec un évier encastré, un placard à porte vitrée, plan de travail en marbre et un sol en bois brun.
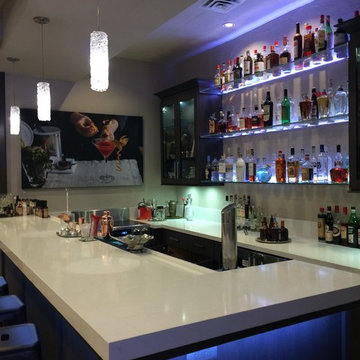
Idées déco pour un bar de salon moderne en U et bois foncé de taille moyenne avec des tabourets, un évier posé, un placard à porte vitrée, plan de travail en marbre et parquet clair.

Beauty meets practicality in this Florida Contemporary on a Boca golf course. The indoor – outdoor connection is established by running easy care wood-look porcelain tiles from the patio to all the public rooms. The clean-lined slab door has a narrow-raised perimeter trim, while a combination of rift-cut white oak and “Super White” balances earthy with bright. Appliances are paneled for continuity. Dramatic LED lighting illuminates the toe kicks and the island overhang.
Instead of engineered quartz, these countertops are engineered marble: “Unique Statuario” by Compac. The same material is cleverly used for carved island panels that resemble cabinet doors. White marble chevron mosaics lend texture and depth to the backsplash.
The showstopper is the divider between the secondary sink and living room. Fashioned from brushed gold square metal stock, its grid-and-rectangle motif references the home’s entry door. Wavy glass obstructs kitchen mess, yet still admits light. Brushed gold straps on the white hood tie in with the divider. Gold hardware, faucets and globe pendants add glamour.
In the pantry, kitchen cabinetry is repeated, but here in all white with Caesarstone countertops. Flooring is laid diagonally. Matching panels front the wine refrigerator. Open cabinets display glassware and serving pieces.
This project was done in collaboration with JBD JGA Design & Architecture and NMB Home Management Services LLC. Bilotta Designer: Randy O’Kane. Photography by Nat Rea.
Description written by Paulette Gambacorta adapted for Houzz.
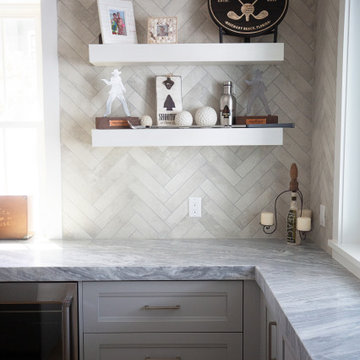
Project Number: MS01027
Design/Manufacturer/Installer: Marquis Fine Cabinetry
Collection: Classico
Finishes: Fashion Grey
Features: Adjustable Legs/Soft Close (Standard)

Aménagement d'un petit bar de salon classique en U et bois foncé avec des tabourets, un placard à porte vitrée, plan de travail en marbre, un plan de travail blanc, un évier encastré, un sol en marbre et un sol blanc.
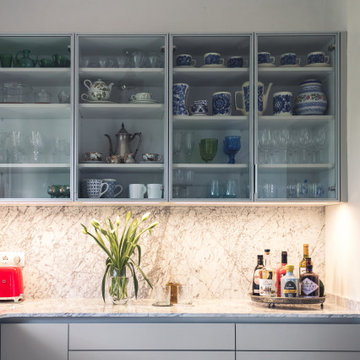
Reforma de cocina con aplacado de mármol de carrara, vitrinas altas con iluminación indirecta en casa familiar situada en Sant Pere de Ribes, diseñado y ejecutado por la interiorista y decoradora Jimena Sarli.
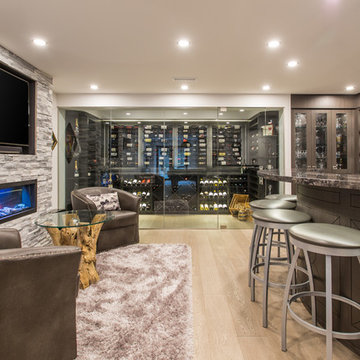
Phillip Crocker Photography
The Decadent Adult Retreat! Bar, Wine Cellar, 3 Sports TV's, Pool Table, Fireplace and Exterior Hot Tub.
A custom bar was designed my McCabe Design & Interiors to fit the homeowner's love of gathering with friends and entertaining whilst enjoying great conversation, sports tv, or playing pool. The original space was reconfigured to allow for this large and elegant bar. Beside it, and easily accessible for the homeowner bartender is a walk-in wine cellar. Custom millwork was designed and built to exact specifications including a routered custom design on the curved bar. A two-tiered bar was created to allow preparation on the lower level. Across from the bar, is a sitting area and an electric fireplace. Three tv's ensure maximum sports coverage. Lighting accents include slims, led puck, and rope lighting under the bar. A sonas and remotely controlled lighting finish this entertaining haven.
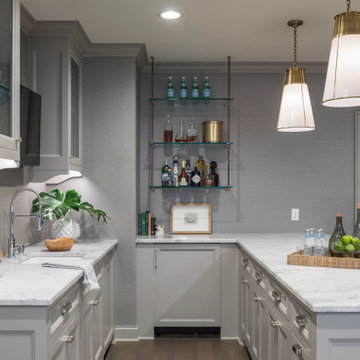
Martha O'Hara Interiors, Interior Design & Photo Styling | City Homes, Builder | Troy Thies, Photography
Please Note: All “related,” “similar,” and “sponsored” products tagged or listed by Houzz are not actual products pictured. They have not been approved by Martha O’Hara Interiors nor any of the professionals credited. For information about our work, please contact design@oharainteriors.com.
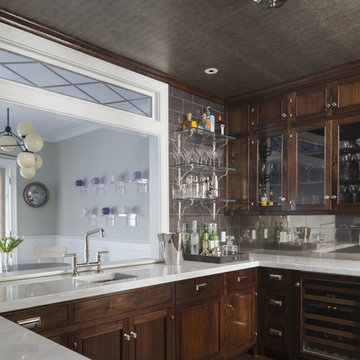
Modern traditional bar area with faux crocodile skin ceiling, custom walnut cabinetry, mirrored wall tile.
Idées déco pour un bar de salon avec évier classique en U et bois foncé avec parquet foncé, un évier encastré, un plan de travail blanc, un placard à porte affleurante, plan de travail en marbre, une crédence grise, une crédence en dalle métallique et un sol marron.
Idées déco pour un bar de salon avec évier classique en U et bois foncé avec parquet foncé, un évier encastré, un plan de travail blanc, un placard à porte affleurante, plan de travail en marbre, une crédence grise, une crédence en dalle métallique et un sol marron.
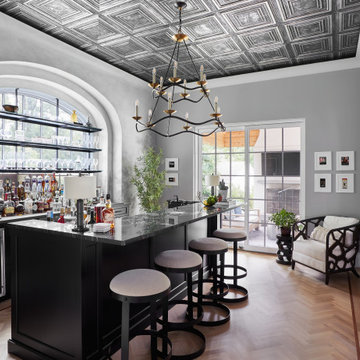
Cette image montre un bar de salon traditionnel en U avec des tabourets, un placard avec porte à panneau encastré, des portes de placard noires, plan de travail en marbre, un sol en bois brun, un sol marron et un plan de travail multicolore.
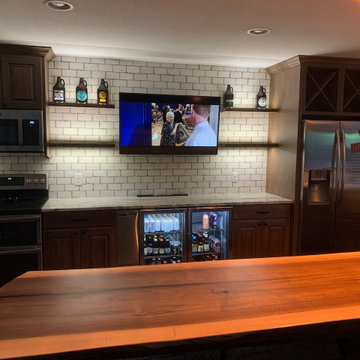
Inspiration pour un grand bar de salon chalet en U et bois brun avec des tabourets, un évier intégré, un placard avec porte à panneau surélevé, plan de travail en marbre, une crédence blanche, une crédence en céramique, un sol en bois brun, un sol marron et un plan de travail beige.
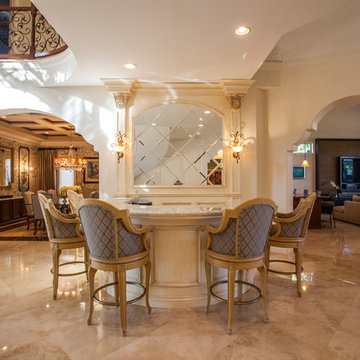
Yale Gurney Photography™
Réalisation d'un bar de salon design en U de taille moyenne avec des tabourets, plan de travail en marbre et un sol en marbre.
Réalisation d'un bar de salon design en U de taille moyenne avec des tabourets, plan de travail en marbre et un sol en marbre.
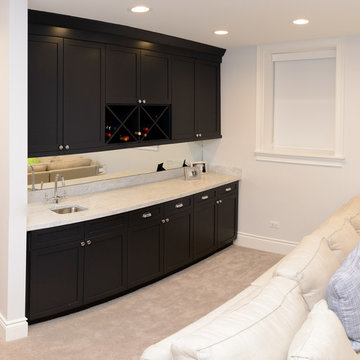
Carrara honed Marble
Cette image montre un petit bar de salon avec évier design en U et bois foncé avec plan de travail en marbre, un évier encastré, un placard à porte shaker, une crédence miroir et moquette.
Cette image montre un petit bar de salon avec évier design en U et bois foncé avec plan de travail en marbre, un évier encastré, un placard à porte shaker, une crédence miroir et moquette.
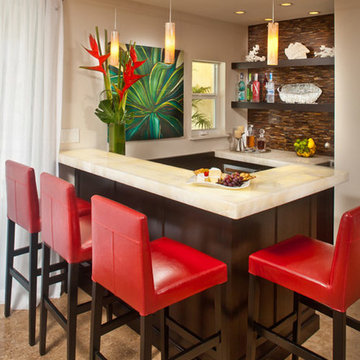
This Bar area, close to the dining room table has a mix of many organic elements making the interior seem as though the landscape is feeding inside, giving it a nice life-like quality.
Photo by: Matt Horton
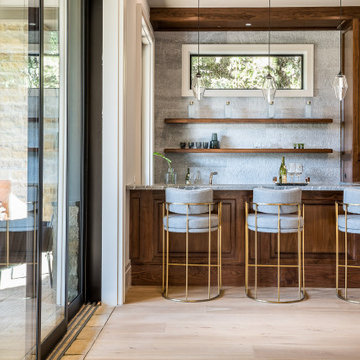
Cette image montre un bar de salon avec évier rustique en U et bois foncé de taille moyenne avec un évier posé, des étagères flottantes, plan de travail en marbre, une crédence blanche, une crédence en carrelage de pierre, parquet clair, un sol beige et un plan de travail gris.
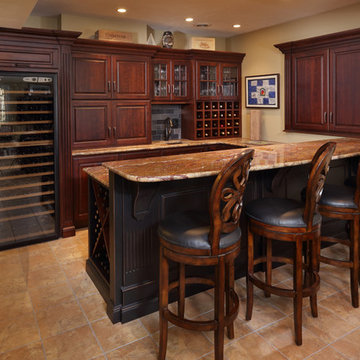
Cette image montre un bar de salon avec évier traditionnel en U avec plan de travail en marbre.
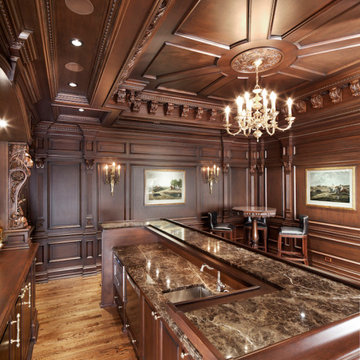
Exemple d'un grand bar de salon chic en U et bois foncé avec des tabourets, un évier encastré, un placard avec porte à panneau surélevé, plan de travail en marbre, une crédence marron, une crédence en bois, un sol en bois brun, un sol multicolore et un plan de travail multicolore.
Idées déco de bars de salon en U avec plan de travail en marbre
3