Idées déco de bars de salon en U avec plan de travail en marbre
Trier par :
Budget
Trier par:Populaires du jour
81 - 100 sur 335 photos
1 sur 3
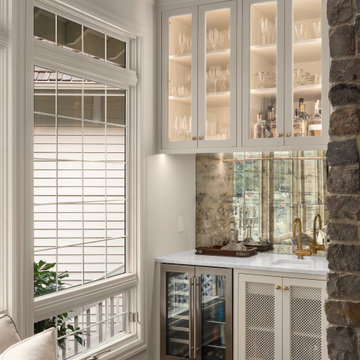
Fully remodeled kitchen with new painted inset cabinets and marble countertops. Brass hardware and fixtures blends the modern appliances with traditional feel of the kitchen. The range hood has a venetian plaster finish that is the same color as the cabinets.
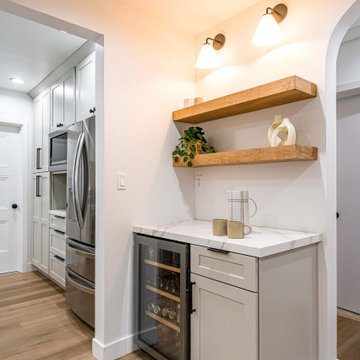
This new construction features a modern design and all the amenities you need for comfortable living. The white marble island in the kitchen is a standout feature, perfect for entertaining guests or enjoying a quiet morning breakfast. The white cabinets and wood flooring also add a touch of warmth and sophistication. And let's not forget about the white marble walls in the kitchen- they bring a sleek and cohesive look to the space. This home is perfect for anyone looking for a modern and stylish living space.
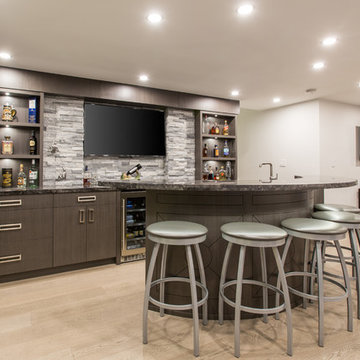
Phillip Cocker Photography
The Decadent Adult Retreat! Bar, Wine Cellar, 3 Sports TV's, Pool Table, Fireplace and Exterior Hot Tub.
A custom bar was designed my McCabe Design & Interiors to fit the homeowner's love of gathering with friends and entertaining whilst enjoying great conversation, sports tv, or playing pool. The original space was reconfigured to allow for this large and elegant bar. Beside it, and easily accessible for the homeowner bartender is a walk-in wine cellar. Custom millwork was designed and built to exact specifications including a routered custom design on the curved bar. A two-tiered bar was created to allow preparation on the lower level. Across from the bar, is a sitting area and an electric fireplace. Three tv's ensure maximum sports coverage. Lighting accents include slims, led puck, and rope lighting under the bar. A sonas and remotely controlled lighting finish this entertaining haven.
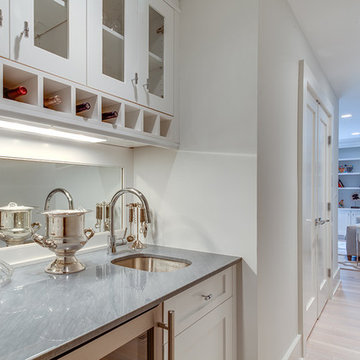
Idées déco pour un grand bar de salon avec évier classique en U avec une crédence miroir, un évier encastré, un placard à porte vitrée, des portes de placard blanches, plan de travail en marbre, une crédence blanche, parquet clair et un sol beige.
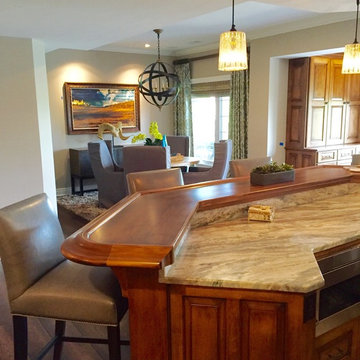
Interior Design and photo: Maya Chappell
Cette image montre un grand bar de salon avec évier traditionnel en U et bois brun avec un placard avec porte à panneau surélevé, plan de travail en marbre et parquet foncé.
Cette image montre un grand bar de salon avec évier traditionnel en U et bois brun avec un placard avec porte à panneau surélevé, plan de travail en marbre et parquet foncé.
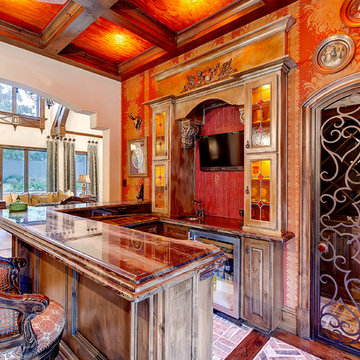
This is a showcase home by Larry Stewart Custom Homes. We are proud to highlight this Tudor style luxury estate situated in Southlake TX.
Aménagement d'un bar de salon classique en U et bois brun de taille moyenne avec un sol en brique, des tabourets, un évier encastré, un placard à porte vitrée, une crédence rouge, une crédence en céramique et plan de travail en marbre.
Aménagement d'un bar de salon classique en U et bois brun de taille moyenne avec un sol en brique, des tabourets, un évier encastré, un placard à porte vitrée, une crédence rouge, une crédence en céramique et plan de travail en marbre.
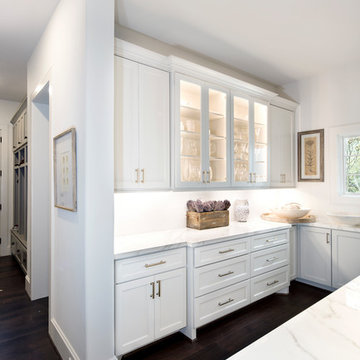
Cate Black Photography
Aménagement d'un très grand bar de salon avec évier classique en U avec un placard à porte vitrée, des portes de placard blanches, plan de travail en marbre, une crédence blanche et un plan de travail blanc.
Aménagement d'un très grand bar de salon avec évier classique en U avec un placard à porte vitrée, des portes de placard blanches, plan de travail en marbre, une crédence blanche et un plan de travail blanc.
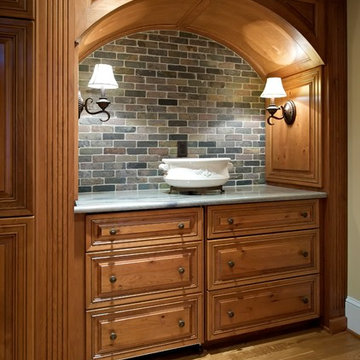
Exemple d'un grand bar de salon chic en U et bois brun avec des tabourets, un évier encastré, un placard à porte vitrée, plan de travail en marbre, une crédence noire et parquet clair.
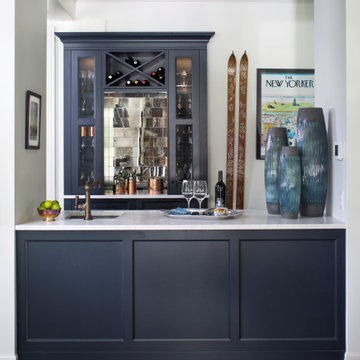
Full house remodel including kitchen
Aménagement d'un bar de salon classique en U de taille moyenne avec un placard à porte shaker, des portes de placard bleues, plan de travail en marbre, une crédence miroir, un sol en bois brun, un sol marron, un plan de travail blanc et un évier encastré.
Aménagement d'un bar de salon classique en U de taille moyenne avec un placard à porte shaker, des portes de placard bleues, plan de travail en marbre, une crédence miroir, un sol en bois brun, un sol marron, un plan de travail blanc et un évier encastré.
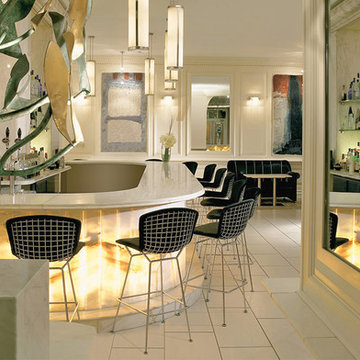
Bertoia Stool
Complement your kitchen or bar with the quintessential modern bar-stool. Bar height stools are best paired with tables and counters that are 40-43" high.
www.softsquare.com
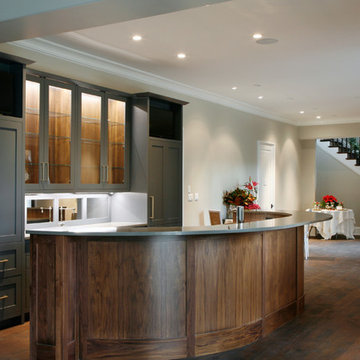
Barbara Brown Photography
Cette image montre un bar de salon avec évier minimaliste en U et bois foncé avec plan de travail en marbre.
Cette image montre un bar de salon avec évier minimaliste en U et bois foncé avec plan de travail en marbre.
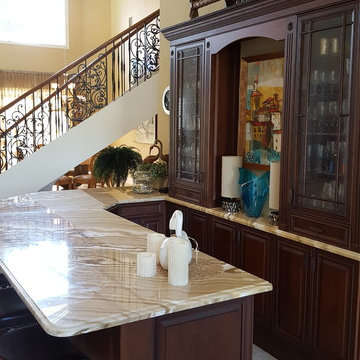
Cette photo montre un bar de salon avec évier méditerranéen en U et bois foncé de taille moyenne avec un placard avec porte à panneau encastré, plan de travail en marbre, un sol en carrelage de céramique, aucun évier ou lavabo et un sol beige.
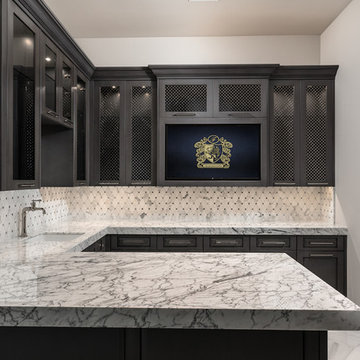
Home bar cabinet lighting, custom backsplash, marble countertops, and crown molding.
Exemple d'un très grand bar de salon méditerranéen en U et bois foncé avec des tabourets, un évier posé, un placard à porte affleurante, plan de travail en marbre, une crédence multicolore, une crédence en mosaïque, un sol en marbre et un sol gris.
Exemple d'un très grand bar de salon méditerranéen en U et bois foncé avec des tabourets, un évier posé, un placard à porte affleurante, plan de travail en marbre, une crédence multicolore, une crédence en mosaïque, un sol en marbre et un sol gris.
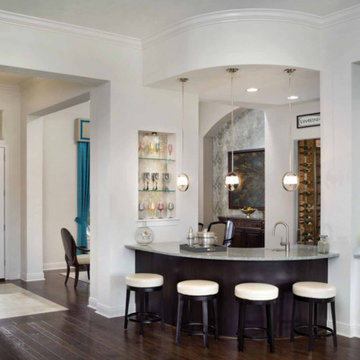
Idée de décoration pour un bar de salon tradition en U de taille moyenne avec des tabourets, un évier encastré, un placard sans porte, plan de travail en marbre, parquet foncé et un sol marron.
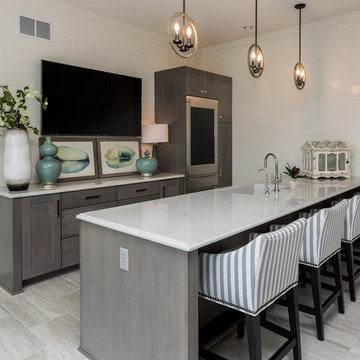
Inspiration pour un bar de salon traditionnel en U avec un évier posé, un placard à porte plane, des portes de placard grises, plan de travail en marbre, parquet peint et un plan de travail blanc.
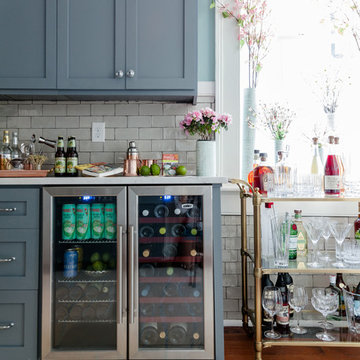
Beverages are close at hand in this two-temperature cooler in the Butlers Pantry... very convenient to the kitchen and dining room.
Kim Graham Photography
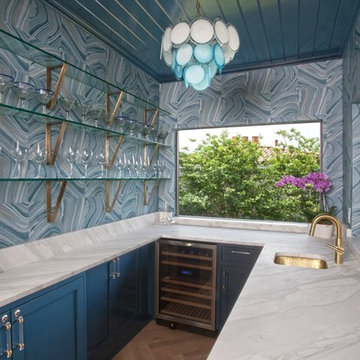
Exemple d'un grand bar de salon avec évier chic en U avec un évier encastré, un placard à porte shaker, des portes de placard bleues, plan de travail en marbre, une crédence bleue, une crédence en carreau de porcelaine et parquet clair.

Bret Osswald Photography
Cette image montre un grand bar de salon design en U et bois foncé avec des tabourets, un évier encastré, un placard à porte plane, plan de travail en marbre, un sol en bois brun, un sol marron et plan de travail noir.
Cette image montre un grand bar de salon design en U et bois foncé avec des tabourets, un évier encastré, un placard à porte plane, plan de travail en marbre, un sol en bois brun, un sol marron et plan de travail noir.
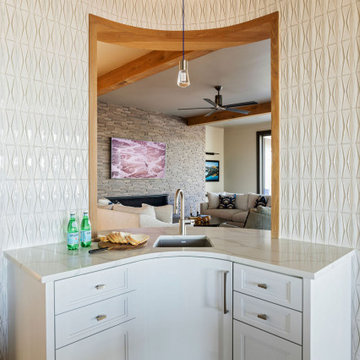
Réalisation d'un petit bar de salon avec évier marin en U avec un évier posé, des portes de placard blanches, plan de travail en marbre, une crédence blanche, une crédence en carreau de porcelaine, parquet clair, un sol marron et un plan de travail blanc.
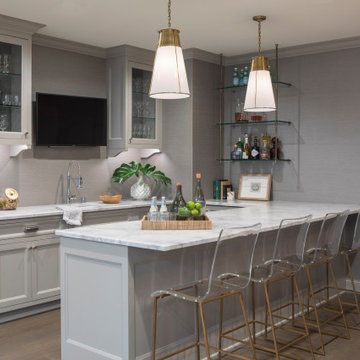
Cette photo montre un bar de salon avec évier chic en U avec un évier encastré, un placard à porte vitrée, des portes de placard grises, plan de travail en marbre, un sol en bois brun, un sol marron et un plan de travail blanc.
Idées déco de bars de salon en U avec plan de travail en marbre
5