Idées déco de bars de salon en U avec sol en béton ciré
Trier par :
Budget
Trier par:Populaires du jour
1 - 20 sur 138 photos
1 sur 3

Exemple d'un bar de salon industriel en U de taille moyenne avec des tabourets, une crédence marron, une crédence en carrelage de pierre, sol en béton ciré, un sol marron et plan de travail noir.

This steeply sloped property was converted into a backyard retreat through the use of natural and man-made stone. The natural gunite swimming pool includes a sundeck and waterfall and is surrounded by a generous paver patio, seat walls and a sunken bar. A Koi pond, bocce court and night-lighting provided add to the interest and enjoyment of this landscape.
This beautiful redesign was also featured in the Interlock Design Magazine. Explained perfectly in ICPI, “Some spa owners might be jealous of the newly revamped backyard of Wayne, NJ family: 5,000 square feet of outdoor living space, complete with an elevated patio area, pool and hot tub lined with natural rock, a waterfall bubbling gently down from a walkway above, and a cozy fire pit tucked off to the side. The era of kiddie pools, Coleman grills and fold-up lawn chairs may be officially over.”
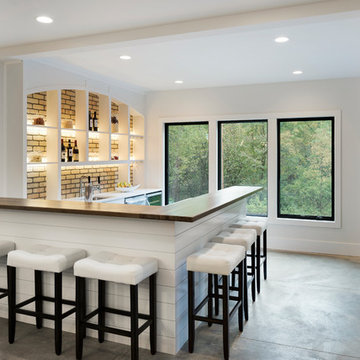
An entertainers paradise with a walk behind wet bar which features, a dishwasher, wine refrigerator, and tap beer. Guests can sit at the bar or in the booth style seating. Photo by Space Crafting

Kevin J. Smith
Cette photo montre un petit bar de salon chic en U avec des tabourets, un évier posé, un placard à porte shaker, des portes de placard grises, un plan de travail en cuivre, une crédence marron, une crédence en bois et sol en béton ciré.
Cette photo montre un petit bar de salon chic en U avec des tabourets, un évier posé, un placard à porte shaker, des portes de placard grises, un plan de travail en cuivre, une crédence marron, une crédence en bois et sol en béton ciré.
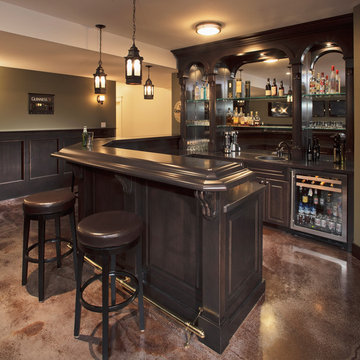
Idées déco pour un bar de salon classique en U et bois foncé de taille moyenne avec des tabourets, un évier posé, un placard avec porte à panneau surélevé, un plan de travail en bois, une crédence miroir, sol en béton ciré et un plan de travail marron.
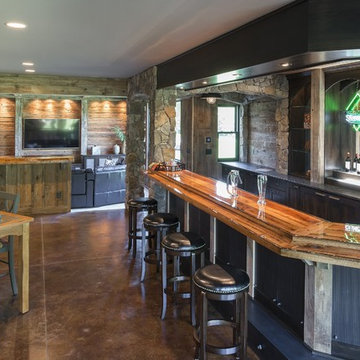
Spacecrafting
Idées déco pour un grand bar de salon avec évier classique en U et bois foncé avec un évier encastré, un plan de travail en granite, une crédence grise, sol en béton ciré et un placard avec porte à panneau encastré.
Idées déco pour un grand bar de salon avec évier classique en U et bois foncé avec un évier encastré, un plan de travail en granite, une crédence grise, sol en béton ciré et un placard avec porte à panneau encastré.

Outdoor enclosed bar. Perfect for entertaining and watching sporting events. No need to go to the sports bar when you have one at home. Industrial style bar with LED side paneling and textured cement.
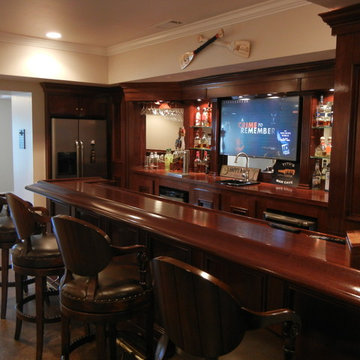
Inspiration pour un bar de salon avec évier traditionnel en U et bois foncé avec un évier posé, un placard avec porte à panneau encastré, un plan de travail en bois, une crédence miroir, sol en béton ciré et un sol marron.
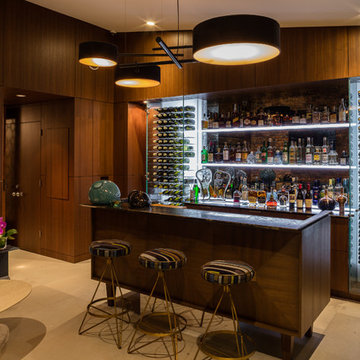
Inspiration pour un bar de salon design en bois brun et U avec des tabourets, un évier posé, une crédence miroir, un sol beige et sol en béton ciré.
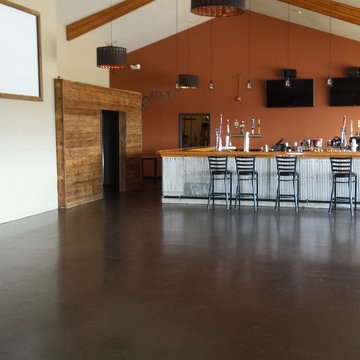
Aménagement d'un grand bar de salon craftsman en U avec des tabourets, un plan de travail en bois, sol en béton ciré et un sol gris.
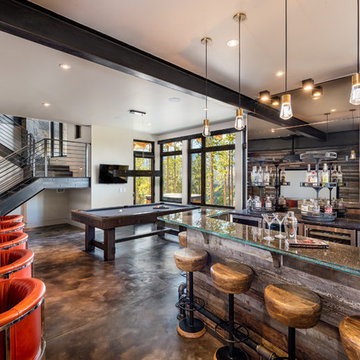
Cette photo montre un bar de salon montagne en U et bois brun avec des tabourets, un placard à porte plane, un plan de travail en verre, une crédence marron, sol en béton ciré, un sol marron et un plan de travail gris.
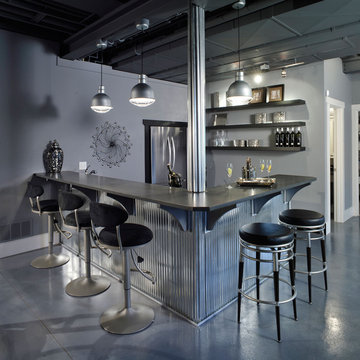
Exemple d'un bar de salon tendance en U avec des tabourets, sol en béton ciré, un sol gris et plan de travail noir.

Cette image montre un grand bar de salon urbain en U avec des tabourets, un évier encastré, un placard avec porte à panneau encastré, des portes de placard blanches, plan de travail en marbre, une crédence marron, une crédence en brique et sol en béton ciré.

Cette image montre un grand bar de salon design en U avec des tabourets, un placard à porte plane, des portes de placard marrons, un plan de travail en granite, une crédence beige, une crédence en dalle de pierre, sol en béton ciré et un sol gris.
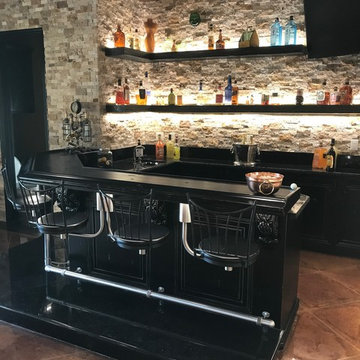
Idées déco pour un bar de salon industriel en U de taille moyenne avec des tabourets, une crédence marron, une crédence en carrelage de pierre, sol en béton ciré, un sol marron et plan de travail noir.

Aménagement d'un très grand bar de salon contemporain en U avec des tabourets, un évier encastré, un placard à porte plane, des portes de placard grises, un plan de travail en onyx, une crédence grise, une crédence en feuille de verre, sol en béton ciré, un sol gris et plan de travail noir.
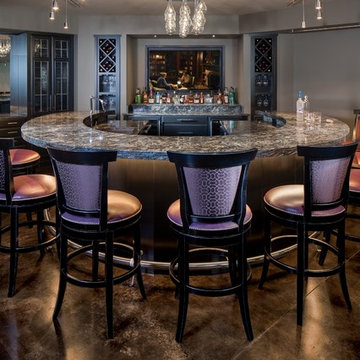
Don’t miss a beat while refilling your drink! This awesome Bar Area has an incredible Sony 65” 4K Television and a pair of awesome B&W speakers flush mounted in the ceiling. So you don’t have to worry about the “big play” that you might miss while you get something at the Bar.
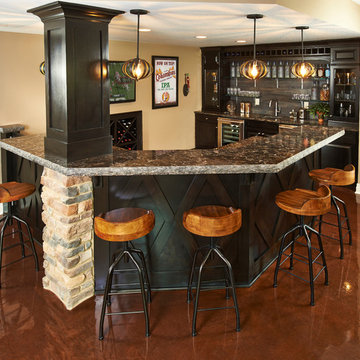
Drink anyone?
Cette photo montre un bar de salon tendance en U de taille moyenne avec sol en béton ciré, des tabourets, un placard sans porte, des portes de placard noires et un plan de travail en granite.
Cette photo montre un bar de salon tendance en U de taille moyenne avec sol en béton ciré, des tabourets, un placard sans porte, des portes de placard noires et un plan de travail en granite.
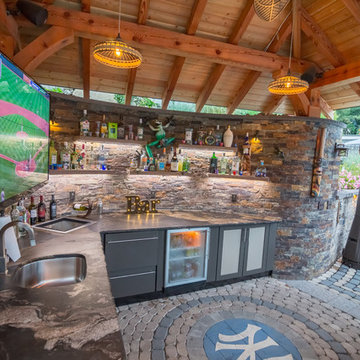
This steeply sloped property was converted into a backyard retreat through the use of natural and man-made stone. The natural gunite swimming pool includes a sundeck and waterfall and is surrounded by a generous paver patio, seat walls and a sunken bar. A Koi pond, bocce court and night-lighting provided add to the interest and enjoyment of this landscape.
This beautiful redesign was also featured in the Interlock Design Magazine. Explained perfectly in ICPI, “Some spa owners might be jealous of the newly revamped backyard of Wayne, NJ family: 5,000 square feet of outdoor living space, complete with an elevated patio area, pool and hot tub lined with natural rock, a waterfall bubbling gently down from a walkway above, and a cozy fire pit tucked off to the side. The era of kiddie pools, Coleman grills and fold-up lawn chairs may be officially over.”
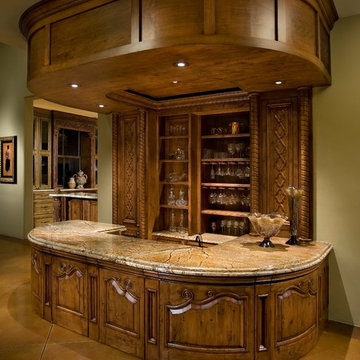
Anita Lang - IMI Design - Scottsdale, AZ
Cette image montre un grand bar de salon traditionnel en U et bois foncé avec un évier posé, plan de travail en marbre, sol en béton ciré et un sol beige.
Cette image montre un grand bar de salon traditionnel en U et bois foncé avec un évier posé, plan de travail en marbre, sol en béton ciré et un sol beige.
Idées déco de bars de salon en U avec sol en béton ciré
1