Idées déco de bars de salon en U avec un évier posé
Trier par:Populaires du jour
1 - 20 sur 498 photos

Spacecrafting
Cette photo montre un grand bar de salon bord de mer en U et bois brun avec des tabourets, un évier posé, un plan de travail en quartz modifié, une crédence grise, une crédence en céramique, un sol en carrelage de céramique, un sol gris et un plan de travail blanc.
Cette photo montre un grand bar de salon bord de mer en U et bois brun avec des tabourets, un évier posé, un plan de travail en quartz modifié, une crédence grise, une crédence en céramique, un sol en carrelage de céramique, un sol gris et un plan de travail blanc.

Check out this gorgeous kitchenette remodel our team did . It features custom cabinetry with soft close doors and drawers, custom wood countertops with matching floating shelves, and 4x12 subway tile with 3x6 herringbone accent behind the sink. This kitchen even includes fully functioning beer taps in the backsplash along with waterproof flooring.

This custom designed basement home bar in Smyrna features a textured naples finish, with built-in wine racks, clear glass door insert upper cabinets, shaker door lower cabinets, a pullout trash can and brushed chrome hardware.

Attention to detail is beyond any other for the exquisite home bar.
Inspiration pour un très grand bar de salon avec évier traditionnel en U et bois clair avec un évier posé, un placard à porte vitrée, un plan de travail en quartz, un sol en carrelage de porcelaine, un sol blanc et plan de travail noir.
Inspiration pour un très grand bar de salon avec évier traditionnel en U et bois clair avec un évier posé, un placard à porte vitrée, un plan de travail en quartz, un sol en carrelage de porcelaine, un sol blanc et plan de travail noir.

Réalisation d'un bar de salon avec évier marin en U de taille moyenne avec un évier posé, un placard avec porte à panneau encastré, des portes de placard grises, un plan de travail en granite, une crédence miroir, un sol en bois brun, un sol marron et un plan de travail gris.

Designed by Rachel Mignogna of Reico Kitchen & Bath in Springfield, VA, this modern bar design features Merillat Basic cabinets in the Wesley door style in Maple with a Dulce finish. Countertops are custom made copper countertops.
Photos courtesy of BTW Images LLC / www.btwimages.com.

Inspiration pour un bar de salon avec évier rustique en U avec un évier posé, un plan de travail en bois, une crédence blanche, une crédence en bois, un sol gris, un plan de travail marron et moquette.
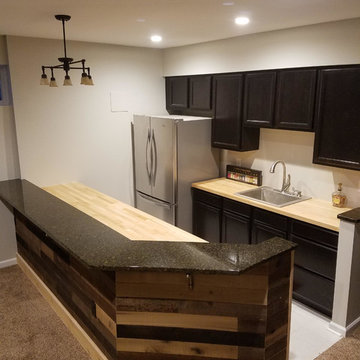
Exemple d'un bar de salon montagne en U de taille moyenne avec des tabourets, un évier posé, un placard avec porte à panneau encastré, des portes de placard noires, un plan de travail en bois, un sol en carrelage de porcelaine et un sol blanc.
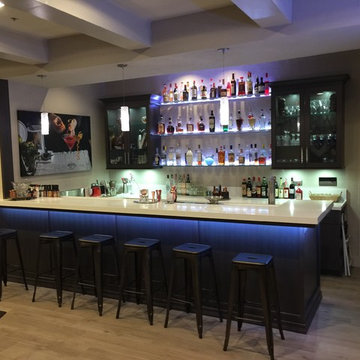
Exemple d'un grand bar de salon moderne en U et bois foncé avec des tabourets, un évier posé, un placard à porte vitrée, plan de travail en marbre, parquet clair, un sol marron et un plan de travail blanc.

Jon Huelskamp Landmark
Inspiration pour un grand bar de salon chalet en U et bois foncé avec des tabourets, un évier posé, un placard à porte vitrée, un plan de travail en bois, une crédence grise, une crédence en carrelage de pierre, un sol en carrelage de porcelaine, un sol marron et un plan de travail marron.
Inspiration pour un grand bar de salon chalet en U et bois foncé avec des tabourets, un évier posé, un placard à porte vitrée, un plan de travail en bois, une crédence grise, une crédence en carrelage de pierre, un sol en carrelage de porcelaine, un sol marron et un plan de travail marron.

Below Buchanan is a basement renovation that feels as light and welcoming as one of our outdoor living spaces. The project is full of unique details, custom woodworking, built-in storage, and gorgeous fixtures. Custom carpentry is everywhere, from the built-in storage cabinets and molding to the private booth, the bar cabinetry, and the fireplace lounge.
Creating this bright, airy atmosphere was no small challenge, considering the lack of natural light and spatial restrictions. A color pallet of white opened up the space with wood, leather, and brass accents bringing warmth and balance. The finished basement features three primary spaces: the bar and lounge, a home gym, and a bathroom, as well as additional storage space. As seen in the before image, a double row of support pillars runs through the center of the space dictating the long, narrow design of the bar and lounge. Building a custom dining area with booth seating was a clever way to save space. The booth is built into the dividing wall, nestled between the support beams. The same is true for the built-in storage cabinet. It utilizes a space between the support pillars that would otherwise have been wasted.
The small details are as significant as the larger ones in this design. The built-in storage and bar cabinetry are all finished with brass handle pulls, to match the light fixtures, faucets, and bar shelving. White marble counters for the bar, bathroom, and dining table bring a hint of Hollywood glamour. White brick appears in the fireplace and back bar. To keep the space feeling as lofty as possible, the exposed ceilings are painted black with segments of drop ceilings accented by a wide wood molding, a nod to the appearance of exposed beams. Every detail is thoughtfully chosen right down from the cable railing on the staircase to the wood paneling behind the booth, and wrapping the bar.

This steeply sloped property was converted into a backyard retreat through the use of natural and man-made stone. The natural gunite swimming pool includes a sundeck and waterfall and is surrounded by a generous paver patio, seat walls and a sunken bar. A Koi pond, bocce court and night-lighting provided add to the interest and enjoyment of this landscape.
This beautiful redesign was also featured in the Interlock Design Magazine. Explained perfectly in ICPI, “Some spa owners might be jealous of the newly revamped backyard of Wayne, NJ family: 5,000 square feet of outdoor living space, complete with an elevated patio area, pool and hot tub lined with natural rock, a waterfall bubbling gently down from a walkway above, and a cozy fire pit tucked off to the side. The era of kiddie pools, Coleman grills and fold-up lawn chairs may be officially over.”

Joshua Caldwell
Cette photo montre un très grand bar de salon avec évier montagne en U et bois brun avec un évier posé, un placard avec porte à panneau encastré, une crédence marron, une crédence en bois, un sol gris et un plan de travail marron.
Cette photo montre un très grand bar de salon avec évier montagne en U et bois brun avec un évier posé, un placard avec porte à panneau encastré, une crédence marron, une crédence en bois, un sol gris et un plan de travail marron.
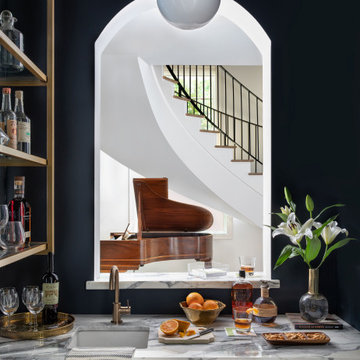
Inspiration pour un très grand bar de salon avec évier design en U avec un évier posé, des portes de placard bleues, un plan de travail en quartz et un plan de travail blanc.

No drinking on the job but when a client wants an in-home bar, we deliver!
Inspiration pour un très grand bar de salon minimaliste en U et bois vieilli avec des tabourets, un évier posé, un plan de travail en zinc, une crédence noire, une crédence miroir, un sol en bois brun, un sol marron et un plan de travail gris.
Inspiration pour un très grand bar de salon minimaliste en U et bois vieilli avec des tabourets, un évier posé, un plan de travail en zinc, une crédence noire, une crédence miroir, un sol en bois brun, un sol marron et un plan de travail gris.

Kevin J. Smith
Cette photo montre un petit bar de salon chic en U avec des tabourets, un évier posé, un placard à porte shaker, des portes de placard grises, un plan de travail en cuivre, une crédence marron, une crédence en bois et sol en béton ciré.
Cette photo montre un petit bar de salon chic en U avec des tabourets, un évier posé, un placard à porte shaker, des portes de placard grises, un plan de travail en cuivre, une crédence marron, une crédence en bois et sol en béton ciré.
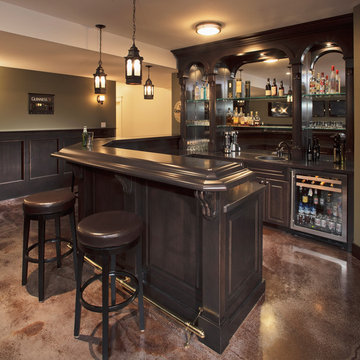
Idées déco pour un bar de salon classique en U et bois foncé de taille moyenne avec des tabourets, un évier posé, un placard avec porte à panneau surélevé, un plan de travail en bois, une crédence miroir, sol en béton ciré et un plan de travail marron.

New Orleans style bistro bar perfect for entertaining
Inspiration pour un grand bar de salon traditionnel en U et bois foncé avec des tabourets, un évier posé, un placard avec porte à panneau encastré, un plan de travail en granite, une crédence blanche, une crédence miroir, un sol en carrelage de céramique, un sol multicolore et un plan de travail blanc.
Inspiration pour un grand bar de salon traditionnel en U et bois foncé avec des tabourets, un évier posé, un placard avec porte à panneau encastré, un plan de travail en granite, une crédence blanche, une crédence miroir, un sol en carrelage de céramique, un sol multicolore et un plan de travail blanc.
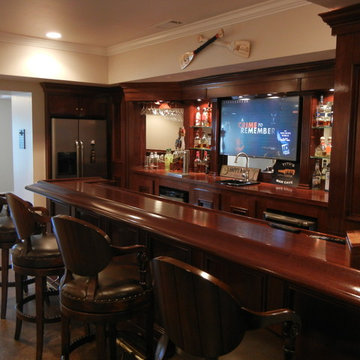
Inspiration pour un bar de salon avec évier traditionnel en U et bois foncé avec un évier posé, un placard avec porte à panneau encastré, un plan de travail en bois, une crédence miroir, sol en béton ciré et un sol marron.
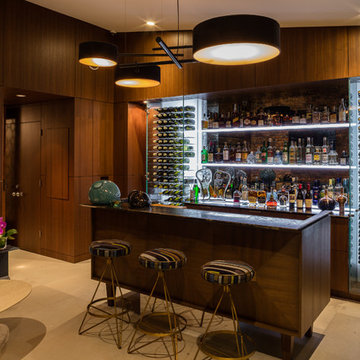
Inspiration pour un bar de salon design en bois brun et U avec des tabourets, un évier posé, une crédence miroir, un sol beige et sol en béton ciré.
Idées déco de bars de salon en U avec un évier posé
1