Idées déco de bars de salon en U avec un placard à porte plane
Trier par :
Budget
Trier par:Populaires du jour
81 - 100 sur 894 photos
1 sur 3
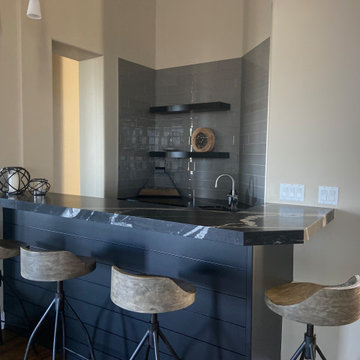
Wet Bar Remodeled. Removed existing bar counter top, extended into the room and added shiplap to front, painted black, new granite counter tops, new sink/faucet, glass backsplash and modern floating shelves.

A custom bar is nestled into the curvature of the stairway. All wood is from the homeowners wood mill in Michigan. Design and Construction by Meadowlark Design + Build. Photography by Jeff Garland. Stair railing by Drew Kyte of Kyte Metalwerks.
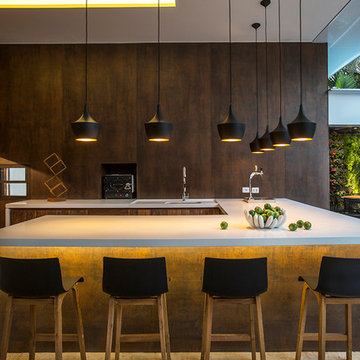
Ricardo Rossi of Ricardo Rossi Architecture and Interiors, has specified Neolith® by TheSize, the brand of Sintered Compact Surface, in the refurbishment of IV Centenário, a residential home in São Paulo (Brazil).
El arquitecto Ricardo Rossi ha elegido la Superficie Compacta Sinterizada NEOLITH®, para la Rehabilitación del proyecto del IV Centenario, una lujosa vivienda residencial situada en São Paulo (Brasil).
Interior and exterior wall cladding: Neolith Iron Copper.
Photography: Dámaso Pérez, FOTOTEC
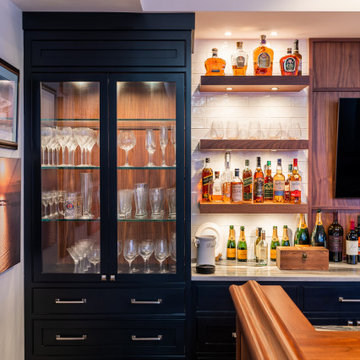
Inspiration pour un grand bar de salon traditionnel en U et bois brun avec des tabourets, un évier encastré, un placard à porte plane, plan de travail en marbre, une crédence blanche, une crédence en céramique, un sol en bois brun, un sol marron et un plan de travail blanc.

The architect explains: “We wanted a hard wearing surface that would remain intact over time and withstand the wear and tear that typically occurs in the home environment”.
With a highly resistant Satin finish, Iron Copper delivers a surface hardness that is often favoured for commercial use. The application of the matte finish to a residential project, coupled with the scratch resistance and modulus of rupture afforded by Neolith®, offered a hardwearing integrity to the design.
Hygienic, waterproof, easy to clean and 100% natural, Neolith®’s properties provide a versatility that makes the surface equally suitable for application in the kitchen and breakfast room as it is for the living space and beyond; a factor the IV Centenário project took full advantage of.
Rossi continues: “Neolith®'s properties meant we could apply the panels to different rooms throughout the home in full confidence that the surfacing material possessed the qualities best suited to the functionality of that particular environment”.
Iron Copper was also specified for the balcony facades; Neolith®’s resistance to high temperatures and UV rays making it ideal for the scorching Brazilian weather.
Rossi comments: “Due to the open plan nature of the ground floor layout, in which the outdoor area connects with the interior lounge, it was important for the surfacing material to not deteriorate under exposure to the sun and extreme temperatures”.
Furthermore, with the connecting exterior featuring a swimming pool, Neolith®’s near zero water absorption and resistance to chemical cleaning agents meant potential exposure to pool water and chlorine would not affect the integrity of the material.
Lightweight, a 3 mm and 12 mm Neolith® panel weigh only 7 kg/m² and 30 kg/m² respectively. In combination with the different availability of slabs sizes, which include large formats measuring 3200 x 1500 and 3600 x 1200 mm, as well as bespoke options, Neolith® was an extremely attractive proposition for the project.
Rossi expands: “Being able to cover large areas with fewer panels, combined with Neolith®’s lightweight properties, provides installation advantages from a labour, time and cost perspective”.
“In addition to putting the customer’s wishes in the design concept of the vanguard, Ricardo Rossi Architecture and Interiors is also concerned with sustainability and whenever possible will specify eco-friendly materials.”
For the IV Centenário project, TheSize’s production processes and Neolith®’s sustainable, ecological and 100% recyclable nature offered a product in keeping with this approach.
NEOLITH: Design, Durability, Versatility, Sustainability
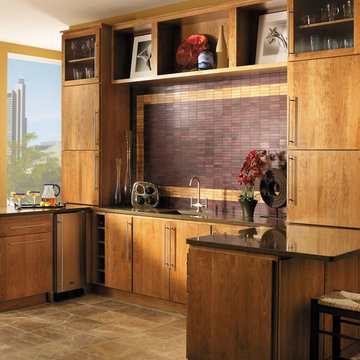
This wet bar was created with Fieldstone Cabinetry's Tempe door style in Cherry finished in Butterscotch with Chocolate glaze.
Exemple d'un bar de salon tendance en U et bois brun de taille moyenne avec des tabourets, un évier encastré, un placard à porte plane, une crédence multicolore et un sol beige.
Exemple d'un bar de salon tendance en U et bois brun de taille moyenne avec des tabourets, un évier encastré, un placard à porte plane, une crédence multicolore et un sol beige.
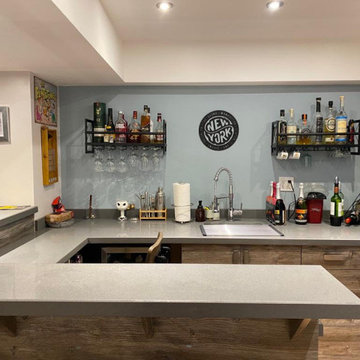
Basement Bar. Is a cool and relaxing space that allows you to have a drink with friends in your own home. And with the right amount of storage, organization, right materials though, your bar can feel bright, fresh and updated.
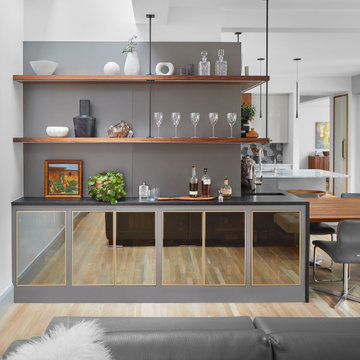
Inspiration pour un bar de salon design en U de taille moyenne avec un placard à porte plane, des portes de placard grises, un plan de travail en quartz, une crédence en mosaïque, un sol en bois brun et un plan de travail blanc.
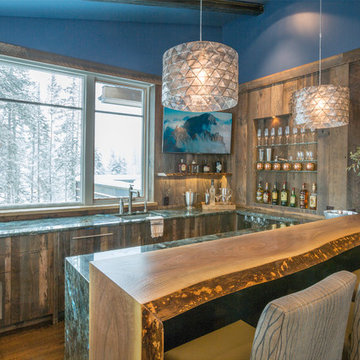
Josh Johnson
Exemple d'un bar de salon montagne en U et bois vieilli de taille moyenne avec des tabourets, un évier encastré, un placard à porte plane, un plan de travail en granite, une crédence marron, un sol en bois brun et un plan de travail turquoise.
Exemple d'un bar de salon montagne en U et bois vieilli de taille moyenne avec des tabourets, un évier encastré, un placard à porte plane, un plan de travail en granite, une crédence marron, un sol en bois brun et un plan de travail turquoise.
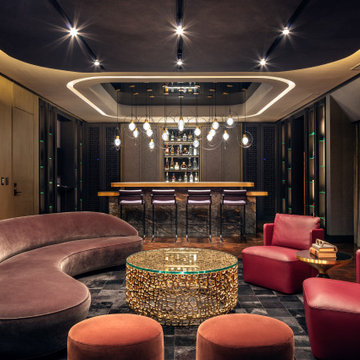
Réalisation d'un grand bar de salon design en U avec des tabourets, un placard à porte plane, des portes de placard noires, un sol marron et un plan de travail jaune.
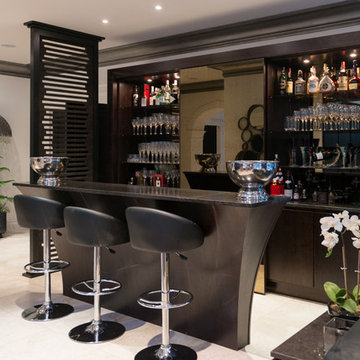
An open Plan Area Flowing From This Beautiful Walnut Bar Featuring Stone Tops & a Full Height Sliding Antique Glass Panel Into The Dining Room, Living Space & Kitchen.
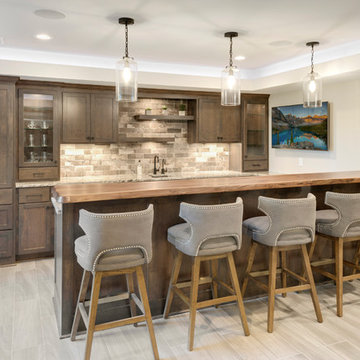
Spacecrafting
Réalisation d'un bar de salon tradition en U et bois foncé avec des tabourets, un évier encastré, un placard à porte plane, un plan de travail en bois, une crédence multicolore, une crédence en brique, un sol en carrelage de céramique, un sol gris et un plan de travail multicolore.
Réalisation d'un bar de salon tradition en U et bois foncé avec des tabourets, un évier encastré, un placard à porte plane, un plan de travail en bois, une crédence multicolore, une crédence en brique, un sol en carrelage de céramique, un sol gris et un plan de travail multicolore.

Inspiration pour un grand bar de salon vintage en U avec un évier encastré, un placard à porte plane, des portes de placard noires, un plan de travail en quartz modifié, une crédence blanche, une crédence en céramique, parquet clair, un sol marron et un plan de travail blanc.
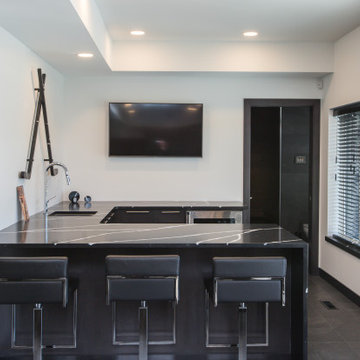
Aménagement d'un bar de salon avec évier contemporain en U avec un évier encastré, un placard à porte plane, des portes de placard noires, un plan de travail en quartz modifié, un sol en carrelage de céramique, un sol gris et plan de travail noir.

Aménagement d'un bar de salon contemporain en U et bois brun avec des tabourets, un placard à porte plane, une crédence blanche, une crédence en dalle de pierre, parquet clair, un sol beige et un plan de travail blanc.

Réalisation d'un grand bar de salon design en U et bois foncé avec des tabourets, un évier encastré, un placard à porte plane, un plan de travail en quartz modifié, un sol en carrelage de céramique, un sol beige et un plan de travail blanc.
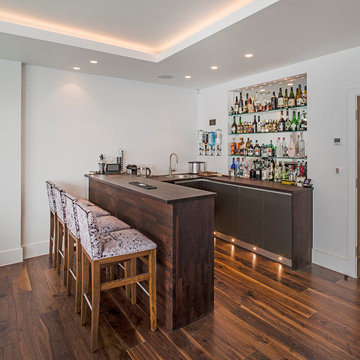
Idée de décoration pour un bar de salon design en U avec des tabourets, un placard à porte plane, un plan de travail en bois, un sol en bois brun et un plan de travail marron.
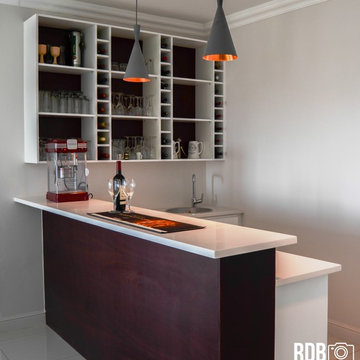
Medium Modern Tone-toned U-shaped seated home bar with a sink / prep, wine unit, white cabinets and mahogany panels and quartz counter tops. Designed, manufactured and installed by Ergo Designer Kitchens
Photography RDB Photography
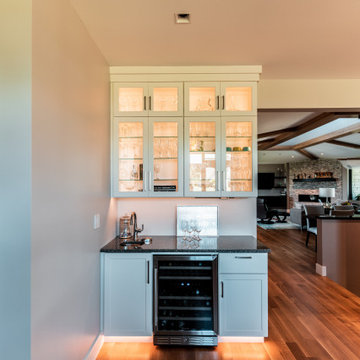
Beautiful glass shelving in the cabinetry over the beverage fridge & bar sink creates the perfect beverage center at the end of the kitchen.
Idées déco pour un grand bar de salon avec évier contemporain en U avec un évier encastré, un placard à porte plane, des portes de placard blanches, un plan de travail en quartz modifié, un sol en bois brun et plan de travail noir.
Idées déco pour un grand bar de salon avec évier contemporain en U avec un évier encastré, un placard à porte plane, des portes de placard blanches, un plan de travail en quartz modifié, un sol en bois brun et plan de travail noir.
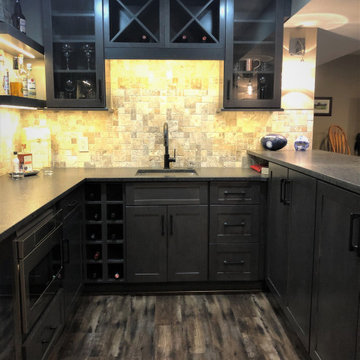
Space for entertainment with plenty of smart storage.
Idée de décoration pour un petit bar de salon avec évier chalet en U et bois foncé avec un évier encastré, un placard à porte plane, un plan de travail en granite, une crédence grise, une crédence en travertin, un sol en vinyl, un sol marron et un plan de travail marron.
Idée de décoration pour un petit bar de salon avec évier chalet en U et bois foncé avec un évier encastré, un placard à porte plane, un plan de travail en granite, une crédence grise, une crédence en travertin, un sol en vinyl, un sol marron et un plan de travail marron.
Idées déco de bars de salon en U avec un placard à porte plane
5