Idées déco de bars de salon en U avec un plan de travail en quartz modifié
Trier par :
Budget
Trier par:Populaires du jour
61 - 80 sur 799 photos
1 sur 3
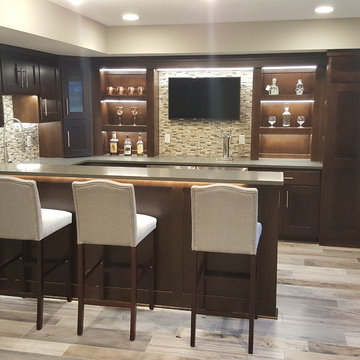
Idées déco pour un bar de salon avec évier moderne en U et bois foncé de taille moyenne avec un évier encastré, un placard à porte shaker, un plan de travail en quartz modifié, une crédence multicolore, une crédence en mosaïque et un sol en carrelage de céramique.
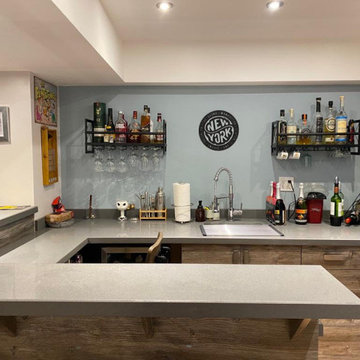
Basement Bar. Is a cool and relaxing space that allows you to have a drink with friends in your own home. And with the right amount of storage, organization, right materials though, your bar can feel bright, fresh and updated.
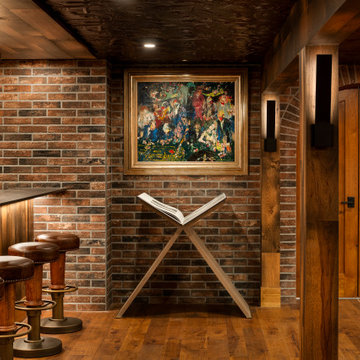
A curved archway with knotty alder doors, leads to the spa.
Idées déco pour un grand bar de salon éclectique en U avec un sol en bois brun, des tabourets, un évier encastré, un placard à porte affleurante, un plan de travail en quartz modifié et une crédence miroir.
Idées déco pour un grand bar de salon éclectique en U avec un sol en bois brun, des tabourets, un évier encastré, un placard à porte affleurante, un plan de travail en quartz modifié et une crédence miroir.

Idées déco pour un bar de salon campagne en U de taille moyenne avec un placard avec porte à panneau encastré, une crédence miroir, parquet clair, un sol beige, des tabourets, des portes de placard noires, un plan de travail en quartz modifié et un plan de travail gris.

The refrigerator and pantry were relocated making way for a beverage bar complete with refrigeration and a bar sink. Located out of the way of the kitchen work triangle, this dedicated space supports everything from morning coffee to cocktail prep for the adjoining dining room.
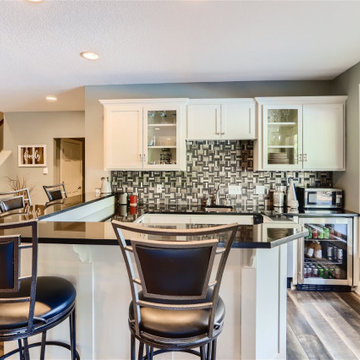
Exemple d'un bar de salon avec évier chic en U de taille moyenne avec un évier encastré, un placard à porte shaker, des portes de placard blanches, un plan de travail en quartz modifié, une crédence multicolore, une crédence en céramique, parquet foncé, un sol marron et plan de travail noir.

Cambria Britannica matte quartz backsplash and countertop that match the Countertops and backsplashes featured in the kitchen. The shells were also custom matched to the Du Chateau Danbe Hardwood Floors.
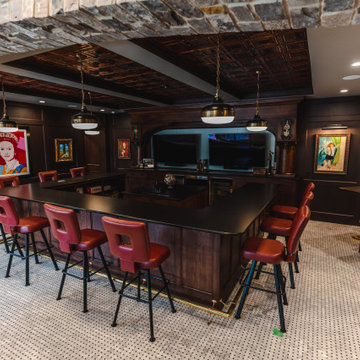
Stunning back bar was retro-fitted for modern appliances. Center island features a trough sink & appliances for entertaining.
Idées déco pour un très grand bar de salon craftsman en U et bois brun avec des tabourets, un évier encastré, un placard à porte shaker, un plan de travail en quartz modifié, un sol en carrelage de porcelaine, un sol blanc et plan de travail noir.
Idées déco pour un très grand bar de salon craftsman en U et bois brun avec des tabourets, un évier encastré, un placard à porte shaker, un plan de travail en quartz modifié, un sol en carrelage de porcelaine, un sol blanc et plan de travail noir.
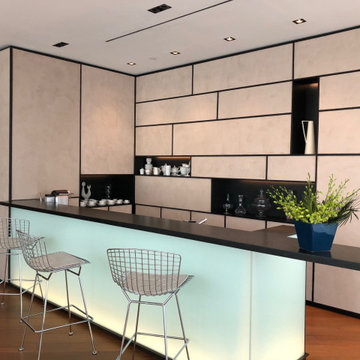
Aménagement d'un bar de salon contemporain en U de taille moyenne avec des tabourets, un évier encastré, un placard à porte plane, des portes de placard grises, un plan de travail en quartz modifié, un sol en bois brun, un sol marron et plan de travail noir.

Full home bar with industrial style in Snaidero italian cabinetry utilizing LOFT collection by Michele Marcon. Melamine cabinets in Pewter and Tundra Elm finish. Quartz and stainless steel appliance including icemaker and undermount wine cooler. Backsplash in distressed mirror tiles with glass wall units with metal framing. Shelves in pewter iron.
Photo: Cason Graye Homes

Martin King Photography
Idée de décoration pour un bar de salon marin en U de taille moyenne avec des tabourets, un évier encastré, un placard à porte shaker, des portes de placard bleues, un plan de travail en quartz modifié, une crédence bleue, un sol en carrelage de porcelaine, un plan de travail multicolore, une crédence en carrelage métro et un sol beige.
Idée de décoration pour un bar de salon marin en U de taille moyenne avec des tabourets, un évier encastré, un placard à porte shaker, des portes de placard bleues, un plan de travail en quartz modifié, une crédence bleue, un sol en carrelage de porcelaine, un plan de travail multicolore, une crédence en carrelage métro et un sol beige.

Stefanie Rawlinson Photography
Cette image montre un grand bar de salon traditionnel en U avec un placard à porte shaker, des portes de placard grises, un plan de travail en quartz modifié, une crédence blanche et parquet clair.
Cette image montre un grand bar de salon traditionnel en U avec un placard à porte shaker, des portes de placard grises, un plan de travail en quartz modifié, une crédence blanche et parquet clair.

Exemple d'un bar de salon avec évier moderne en U et bois foncé de taille moyenne avec un évier encastré, un placard à porte shaker, un plan de travail en quartz modifié, une crédence multicolore, une crédence en mosaïque et un sol en carrelage de céramique.
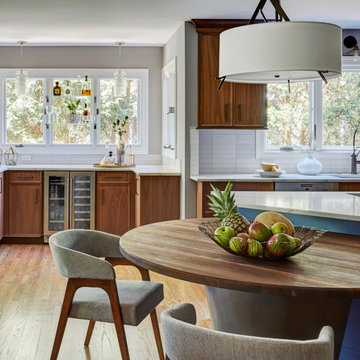
blackened stainless island support with walnut table top.
Idée de décoration pour un petit bar de salon tradition en U et bois brun avec un plan de travail en quartz modifié, une crédence blanche, une crédence en carreau de porcelaine, parquet clair, un plan de travail blanc, un placard avec porte à panneau encastré et un sol beige.
Idée de décoration pour un petit bar de salon tradition en U et bois brun avec un plan de travail en quartz modifié, une crédence blanche, une crédence en carreau de porcelaine, parquet clair, un plan de travail blanc, un placard avec porte à panneau encastré et un sol beige.

In this luxurious Serrano home, a mixture of matte glass and glossy laminate cabinetry plays off the industrial metal frames suspended from the dramatically tall ceilings. Custom frameless glass encloses a wine room, complete with flooring made from wine barrels. Continuing the theme, the back kitchen expands the function of the kitchen including a wine station by Dacor.
In the powder bathroom, the lipstick red cabinet floats within this rustic Hollywood glam inspired space. Wood floor material was designed to go up the wall for an emphasis on height.
The upstairs bar/lounge is the perfect spot to hang out and watch the game. Or take a look out on the Serrano golf course. A custom steel raised bar is finished with Dekton trillium countertops for durability and industrial flair. The same lipstick red from the bathroom is brought into the bar space adding a dynamic spice to the space, and tying the two spaces together.
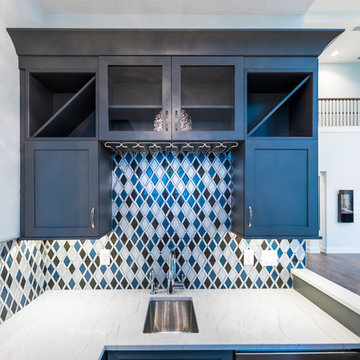
This 5466 SF custom home sits high on a bluff overlooking the St Johns River with wide views of downtown Jacksonville. The home includes five bedrooms, five and a half baths, formal living and dining rooms, a large study and theatre. An extensive rear lanai with outdoor kitchen and balcony take advantage of the riverfront views. A two-story great room with demonstration kitchen featuring Miele appliances is the central core of the home.
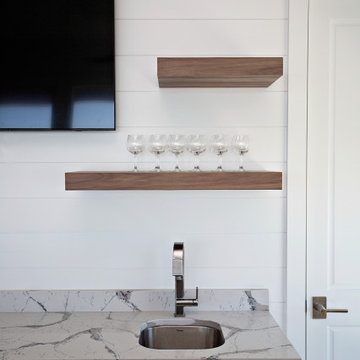
Project Number: M1185
Design/Manufacturer/Installer: Marquis Fine Cabinetry
Collection: Milano + Classico
Finishes: Designer White (Classico), Chrysler (Milano)
Profile: Mission
Features: Adjustable Legs/Soft Close (Standard), Under Cabinet Lighting, Turkish Linen Lined Drawers, Trash Bay Pullout (Standard)
Premium Options: Floating Shelves
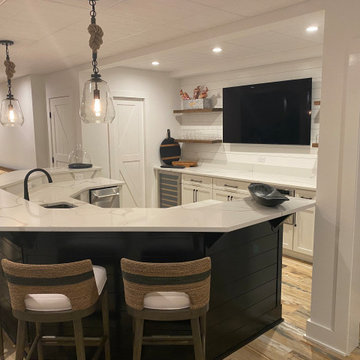
Special Additions - Bar
Dura Supreme Cabinetry
Hudson Door
White
Inspiration pour un bar de salon avec évier traditionnel en U de taille moyenne avec un évier encastré, un placard avec porte à panneau encastré, des portes de placard blanches, un plan de travail en quartz modifié, une crédence blanche, une crédence en lambris de bois, parquet clair, un sol marron et un plan de travail blanc.
Inspiration pour un bar de salon avec évier traditionnel en U de taille moyenne avec un évier encastré, un placard avec porte à panneau encastré, des portes de placard blanches, un plan de travail en quartz modifié, une crédence blanche, une crédence en lambris de bois, parquet clair, un sol marron et un plan de travail blanc.

Christopher Stark Photography
Dura Supreme custom painted cabinetry, white , custom SW blue island,
Furniture and accessories: Susan Love, Interior Stylist
Photographer www.christopherstark.com
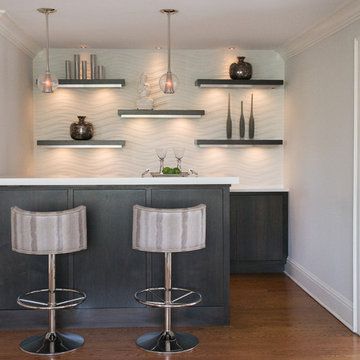
Idée de décoration pour un bar de salon tradition en U de taille moyenne avec des tabourets, un placard avec porte à panneau encastré, des portes de placard grises, un plan de travail en quartz modifié, une crédence blanche, un sol en bois brun, un sol marron et un plan de travail blanc.
Idées déco de bars de salon en U avec un plan de travail en quartz modifié
4