Idées déco de bars de salon en U avec un plan de travail marron
Trier par :
Budget
Trier par:Populaires du jour
1 - 20 sur 353 photos
1 sur 3
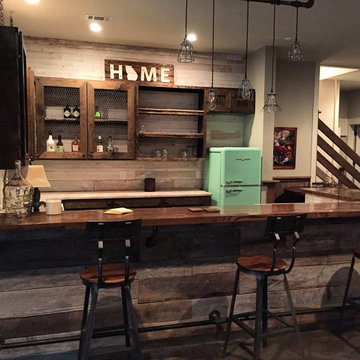
Exemple d'un bar de salon montagne en U et bois foncé de taille moyenne avec des tabourets, un placard à porte vitrée, un plan de travail en bois, une crédence beige, une crédence en bois et un plan de travail marron.
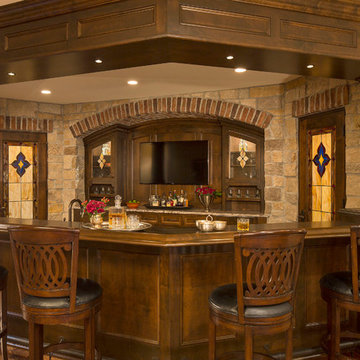
Martha O'Hara Interiors, Interior Design | Stonewood LLC, Builder | Peter Eskuche, Architect | Troy Thies Photography | Shannon Gale, Photo Styling
Cette photo montre un grand bar de salon chic en U et bois foncé avec des tabourets, un placard avec porte à panneau encastré et un plan de travail marron.
Cette photo montre un grand bar de salon chic en U et bois foncé avec des tabourets, un placard avec porte à panneau encastré et un plan de travail marron.

Dark mahogany handcrafted bar Washington, DC
This residential bar was designed to serve as our clients' new holiday party centerpiece. Beautifully adorned with hand carved pieces and stained with a rich dark mahogany. Our artisans achieve an unmatched level of quality that helps balance both the level of detail and the material used.
For more projects visit our website wlkitchenandhome.com
.
.
.
.
#custombar #homebar #homebardesigner #homebardesign #luxurybar #luxuryhouses #barstools #tablebar #luxuryhomebar #barbuilder #bardesigner #entertainmentroom #mancave #interiorsandliving #dreamhome #woodcarving #carving #carpenter #residentialbar #bardecor #barfurniture #customfurniture #interiordesigner #pubbar #classicbar #classicdesign #barcabinet #luxuryfurniture #barnewjersey #winenewjersey

This Butler's Pantry incorporates custom racks for wine glasses and plates. Robert Benson Photography
Réalisation d'un grand bar de salon avec évier champêtre en U avec un évier encastré, un placard à porte shaker, des portes de placard grises, un plan de travail en bois, une crédence grise, un sol en bois brun et un plan de travail marron.
Réalisation d'un grand bar de salon avec évier champêtre en U avec un évier encastré, un placard à porte shaker, des portes de placard grises, un plan de travail en bois, une crédence grise, un sol en bois brun et un plan de travail marron.

Joshua Caldwell
Réalisation d'un grand bar de salon chalet en U et bois brun avec des tabourets, un placard avec porte à panneau encastré, une crédence grise, un sol en bois brun, un sol marron et un plan de travail marron.
Réalisation d'un grand bar de salon chalet en U et bois brun avec des tabourets, un placard avec porte à panneau encastré, une crédence grise, un sol en bois brun, un sol marron et un plan de travail marron.

Aménagement d'un grand bar de salon classique en U et bois foncé avec des tabourets, un évier encastré, une crédence marron, un plan de travail marron, un placard sans porte et un sol gris.

Idées déco pour un bar de salon éclectique en U de taille moyenne avec des tabourets, un évier encastré, un plan de travail en bois, un sol en vinyl, un sol beige et un plan de travail marron.

Inspiration pour un bar de salon avec évier rustique en U avec un évier posé, un plan de travail en bois, une crédence blanche, une crédence en bois, un sol gris, un plan de travail marron et moquette.

Gray stained cabinet in wet bar area match the large island finish. Custom panel on wine cooler, curving mullions on center glass doors and walnut countertop.

Idée de décoration pour un grand bar de salon chalet en U avec des tabourets, un placard avec porte à panneau encastré, des portes de placard blanches, un plan de travail en quartz modifié, une crédence rouge, une crédence en brique, un sol en bois brun, un sol marron et un plan de travail marron.
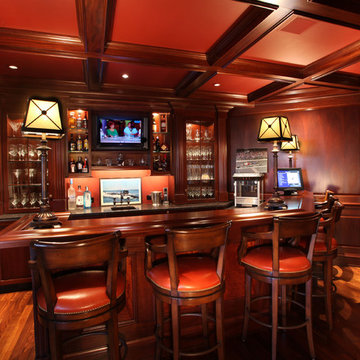
One touch of the button on the bar console, and the ambient lighting increases, your favorite music plays in the background and the pool table light comes on.
Kevin Bubbermoyer Photography
See more ideas at:
http://www.cchas.com/lighting-and-shade-control

Cette image montre un bar de salon avec évier chalet en U et bois brun de taille moyenne avec un placard à porte vitrée, un plan de travail en bois, une crédence en carrelage de pierre, parquet clair, une crédence beige et un plan de travail marron.

Lower level wet bar with beverage center, dishwasher, custom cabinets and natural stone backsplash.
Cette image montre un bar de salon avec évier traditionnel en U et bois brun de taille moyenne avec un évier encastré, un placard à porte plane, un plan de travail en granite, une crédence beige, une crédence en carrelage de pierre, un sol en carrelage de céramique, un sol marron et un plan de travail marron.
Cette image montre un bar de salon avec évier traditionnel en U et bois brun de taille moyenne avec un évier encastré, un placard à porte plane, un plan de travail en granite, une crédence beige, une crédence en carrelage de pierre, un sol en carrelage de céramique, un sol marron et un plan de travail marron.

Jon Huelskamp Landmark
Inspiration pour un grand bar de salon chalet en U et bois foncé avec des tabourets, un évier posé, un placard à porte vitrée, un plan de travail en bois, une crédence grise, une crédence en carrelage de pierre, un sol en carrelage de porcelaine, un sol marron et un plan de travail marron.
Inspiration pour un grand bar de salon chalet en U et bois foncé avec des tabourets, un évier posé, un placard à porte vitrée, un plan de travail en bois, une crédence grise, une crédence en carrelage de pierre, un sol en carrelage de porcelaine, un sol marron et un plan de travail marron.

sam gray photography, MDK Design Associates
Idée de décoration pour un très grand bar de salon méditerranéen en U et bois foncé avec des tabourets, un évier encastré, un placard avec porte à panneau encastré, un plan de travail en bois, une crédence miroir, un sol en ardoise et un plan de travail marron.
Idée de décoration pour un très grand bar de salon méditerranéen en U et bois foncé avec des tabourets, un évier encastré, un placard avec porte à panneau encastré, un plan de travail en bois, une crédence miroir, un sol en ardoise et un plan de travail marron.
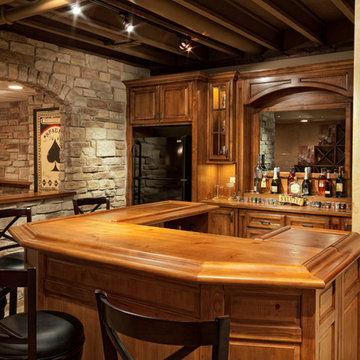
This home bar features an open ceiling concept, stone wall, and custom crafted bar and bar back.
Marcel Page Photography
Exemple d'un bar de salon montagne en U et bois brun avec des tabourets, un placard avec porte à panneau surélevé, un plan de travail en bois et un plan de travail marron.
Exemple d'un bar de salon montagne en U et bois brun avec des tabourets, un placard avec porte à panneau surélevé, un plan de travail en bois et un plan de travail marron.

This client wanted their Terrace Level to be comprised of the warm finishes and colors found in a true Tuscan home. Basement was completely unfinished so once we space planned for all necessary areas including pre-teen media area and game room, adult media area, home bar and wine cellar guest suite and bathroom; we started selecting materials that were authentic and yet low maintenance since the entire space opens to an outdoor living area with pool. The wood like porcelain tile used to create interest on floors was complimented by custom distressed beams on the ceilings. Real stucco walls and brick floors lit by a wrought iron lantern create a true wine cellar mood. A sloped fireplace designed with brick, stone and stucco was enhanced with the rustic wood beam mantle to resemble a fireplace seen in Italy while adding a perfect and unexpected rustic charm and coziness to the bar area. Finally decorative finishes were applied to columns for a layered and worn appearance. Tumbled stone backsplash behind the bar was hand painted for another one of a kind focal point. Some other important features are the double sided iron railed staircase designed to make the space feel more unified and open and the barrel ceiling in the wine cellar. Carefully selected furniture and accessories complete the look.

Exemple d'un grand bar de salon chic en U et bois brun avec un évier encastré, un placard à porte plane, un plan de travail en quartz modifié, une crédence en céramique et un plan de travail marron.
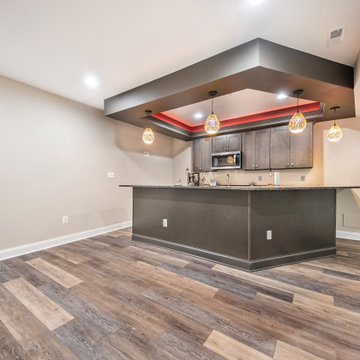
this beautiful dark cabinet wet bar and lighted tray ceiling, gives a bold and rich look to the entire basement.
Idées déco pour un grand bar de salon avec évier classique en U avec un évier encastré, un placard à porte shaker, des portes de placard grises, un plan de travail en granite, un sol en vinyl, un sol marron et un plan de travail marron.
Idées déco pour un grand bar de salon avec évier classique en U avec un évier encastré, un placard à porte shaker, des portes de placard grises, un plan de travail en granite, un sol en vinyl, un sol marron et un plan de travail marron.
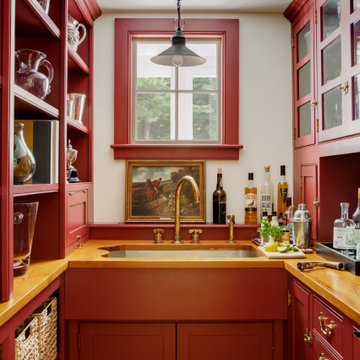
Aménagement d'un bar de salon avec évier classique en U avec un évier encastré, un placard à porte affleurante, des portes de placard rouges, un plan de travail en bois et un plan de travail marron.
Idées déco de bars de salon en U avec un plan de travail marron
1