Idées déco de bars de salon en U avec un sol en ardoise
Trier par :
Budget
Trier par:Populaires du jour
1 - 20 sur 67 photos
1 sur 3
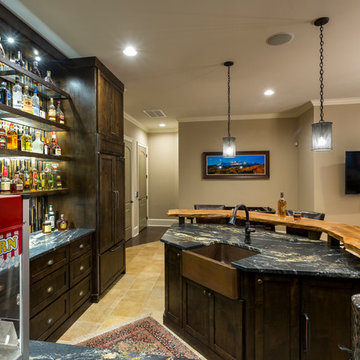
Réalisation d'un grand bar de salon chalet en U et bois foncé avec des tabourets, un évier encastré, un plan de travail en bois, une crédence marron, une crédence en mosaïque et un sol en ardoise.
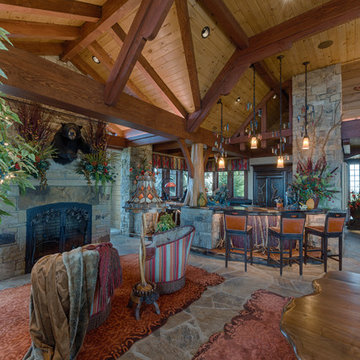
David Ramsey
Inspiration pour un grand bar de salon chalet en U et bois foncé avec des tabourets, un évier encastré, un placard avec porte à panneau encastré, un plan de travail en bois, un sol en ardoise, un sol gris et un plan de travail marron.
Inspiration pour un grand bar de salon chalet en U et bois foncé avec des tabourets, un évier encastré, un placard avec porte à panneau encastré, un plan de travail en bois, un sol en ardoise, un sol gris et un plan de travail marron.
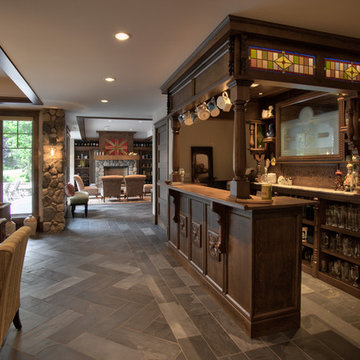
Saari & Forrai
Idée de décoration pour un grand bar de salon tradition en U et bois foncé avec des tabourets, un placard sans porte et un sol en ardoise.
Idée de décoration pour un grand bar de salon tradition en U et bois foncé avec des tabourets, un placard sans porte et un sol en ardoise.

Aménagement d'un grand bar de salon classique en U et bois foncé avec des tabourets, un évier encastré, un placard à porte shaker, un plan de travail en granite, une crédence beige, une crédence en bois, un sol en ardoise, un sol multicolore et un plan de travail multicolore.

This guest bedroom transform into a family room and a murphy bed is lowered with guests need a place to sleep. Built in cherry cabinets and cherry paneling is around the entire room. The glass cabinet houses a humidor for cigar storage. Two floating shelves offer a spot for display and stacked stone is behind them to add texture. A TV was built in to the cabinets so it is the ultimate relaxing zone. A murphy bed folds down when an extra bed is needed.

Idée de décoration pour un bar de salon chalet en U et bois foncé de taille moyenne avec des tabourets, un placard à porte plane, un plan de travail en granite, une crédence marron, une crédence en bois, un sol en ardoise, un sol marron, un plan de travail beige et un évier encastré.
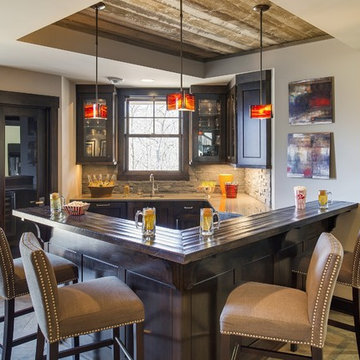
Spacecrafting Photography
Inspiration pour un bar de salon traditionnel en U et bois foncé de taille moyenne avec un évier encastré, une crédence beige, une crédence en carrelage de pierre, des tabourets, un placard à porte vitrée, un plan de travail en bois, un sol en ardoise et un sol gris.
Inspiration pour un bar de salon traditionnel en U et bois foncé de taille moyenne avec un évier encastré, une crédence beige, une crédence en carrelage de pierre, des tabourets, un placard à porte vitrée, un plan de travail en bois, un sol en ardoise et un sol gris.
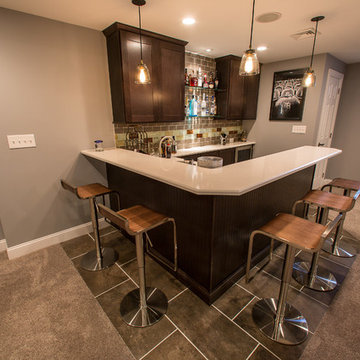
Réalisation d'un petit bar de salon minimaliste en U et bois foncé avec des tabourets, un placard à porte shaker, un plan de travail en stratifié, une crédence marron, une crédence en céramique, un sol en ardoise et un sol marron.

Exemple d'un grand bar de salon chic en U et bois foncé avec des tabourets, un évier encastré, un placard avec porte à panneau surélevé, un plan de travail en quartz modifié, une crédence miroir, un sol en ardoise, un sol marron et un plan de travail beige.
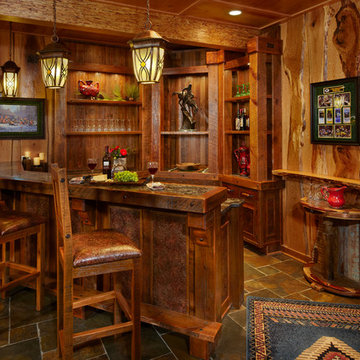
Cette image montre un grand bar de salon chalet en U et bois foncé avec un sol en ardoise, des tabourets et un placard avec porte à panneau encastré.
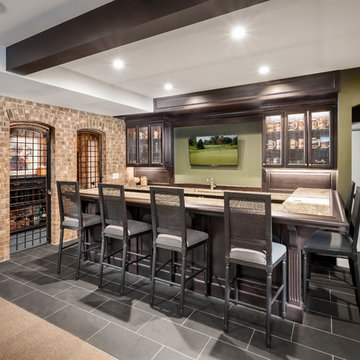
Cette photo montre un bar de salon chic en U et bois foncé de taille moyenne avec un évier encastré, un placard à porte shaker, un plan de travail en calcaire, une crédence marron, un sol en ardoise et un sol noir.

Door style: Covington | Species: Lyptus | Finish: Distressed Truffle with Ebony glaze
The lower-level rec room is anchored by this beautiful bar created entirely with Showplace Lyptus. The soaring creation above the bar is a creative stacking of multiple Showplace moldings and components. The paneling is also created with Showplace Lyptus. Note the many beautiful and functional details, like the criss-cross wine rack, the corbels, and the fluted columns -- all in lovely and expressive Lyptus.
Learn more about Showplace and our commitment to environmental excellence: http://www.showplacewood.com/Home/envpol/SWP.envpol.html
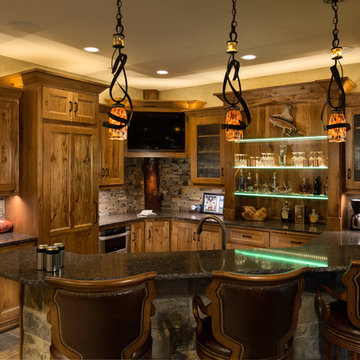
This comfortable, yet gorgeous, family home combines top quality building and technological features with all of the elements a growing family needs. Between the plentiful, made-for-them custom features, and a spacious, open floorplan, this family can relax and enjoy living in their beautiful dream home for years to come.
Photos by Thompson Photography

This guest bedroom transform into a family room and a murphy bed is lowered with guests need a place to sleep. Built in cherry cabinets and cherry paneling is around the entire room. The glass cabinet houses a humidor for cigar storage. Two floating shelves offer a spot for display and stacked stone is behind them to add texture. A TV was built in to the cabinets so it is the ultimate relaxing zone. A murphy bed folds down when an extra bed is needed.

sam gray photography, MDK Design Associates
Idée de décoration pour un très grand bar de salon méditerranéen en U et bois foncé avec des tabourets, un évier encastré, un placard avec porte à panneau encastré, un plan de travail en bois, une crédence miroir, un sol en ardoise et un plan de travail marron.
Idée de décoration pour un très grand bar de salon méditerranéen en U et bois foncé avec des tabourets, un évier encastré, un placard avec porte à panneau encastré, un plan de travail en bois, une crédence miroir, un sol en ardoise et un plan de travail marron.
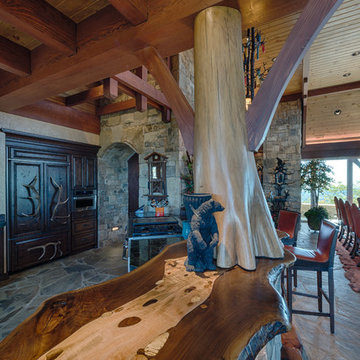
David Ramsey
Idée de décoration pour un grand bar de salon chalet en U et bois foncé avec des tabourets, un évier encastré, un placard avec porte à panneau encastré, un plan de travail en bois, un sol en ardoise, un sol gris et un plan de travail marron.
Idée de décoration pour un grand bar de salon chalet en U et bois foncé avec des tabourets, un évier encastré, un placard avec porte à panneau encastré, un plan de travail en bois, un sol en ardoise, un sol gris et un plan de travail marron.
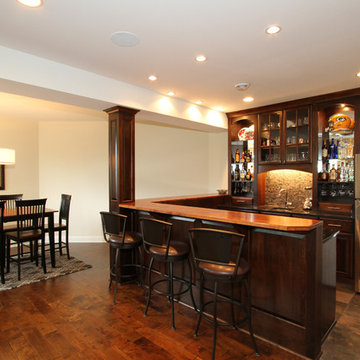
Don Rask
Inspiration pour un bar de salon traditionnel en U et bois foncé de taille moyenne avec des tabourets, un évier encastré, un placard avec porte à panneau surélevé, un plan de travail en bois, une crédence multicolore, une crédence en mosaïque, un sol en ardoise et un sol marron.
Inspiration pour un bar de salon traditionnel en U et bois foncé de taille moyenne avec des tabourets, un évier encastré, un placard avec porte à panneau surélevé, un plan de travail en bois, une crédence multicolore, une crédence en mosaïque, un sol en ardoise et un sol marron.
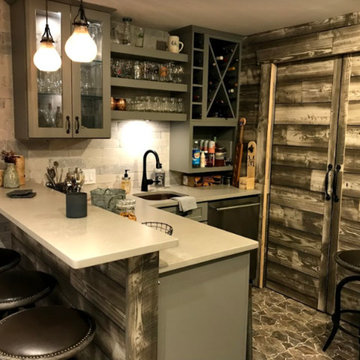
Idée de décoration pour un bar de salon chalet en U et bois foncé de taille moyenne avec des tabourets, un évier encastré, un placard à porte plane, un plan de travail en granite, une crédence marron, une crédence en bois, un sol en ardoise, un sol marron et un plan de travail beige.
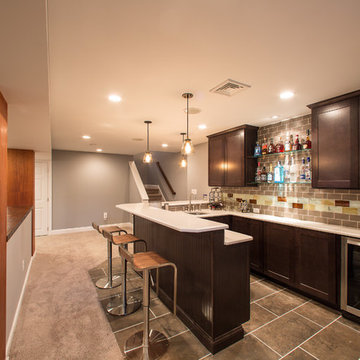
Aménagement d'un petit bar de salon moderne en U et bois foncé avec des tabourets, un évier encastré, un placard à porte shaker, un plan de travail en stratifié, une crédence marron, une crédence en céramique, un sol en ardoise et un sol marron.

This rich and warm pub complemented by dark, leathered wallpaper is available to indoor and outdoor entertaining. The bi-fold glass doors seamlessly integrates the indoors to the outdoors!
Idées déco de bars de salon en U avec un sol en ardoise
1