Idées déco de bars de salon en U avec un sol en vinyl
Trier par :
Budget
Trier par:Populaires du jour
61 - 80 sur 272 photos
1 sur 3
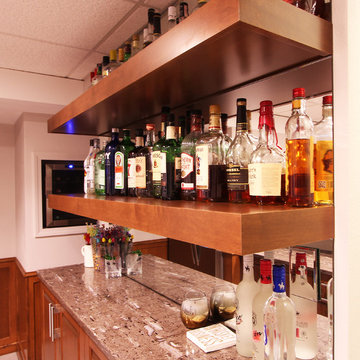
Mirror was used on the backsplash to reflect the light back into the space. Floating shelves were included for alcohol storage. Below that, more shallow depth cabinets were included for extra bottles, mixers, wine openers, etc. A wine refrigerator was recessed into the wall.
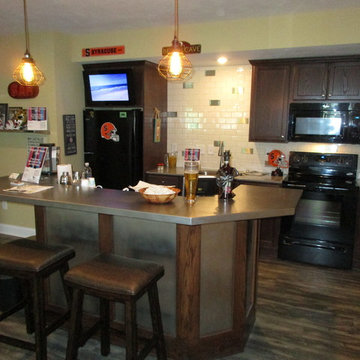
Rob Buell
Aménagement d'un bar de salon moderne en U et bois foncé de taille moyenne avec des tabourets, aucun évier ou lavabo, un plan de travail en inox, une crédence blanche et un sol en vinyl.
Aménagement d'un bar de salon moderne en U et bois foncé de taille moyenne avec des tabourets, aucun évier ou lavabo, un plan de travail en inox, une crédence blanche et un sol en vinyl.
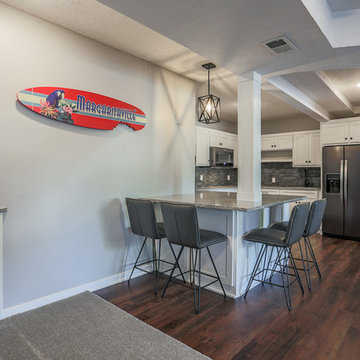
Before this remodel the support pole seemed like it was right in the middle of traffic pattern. I moved the refrigerator from the opposite kitchenette corner and ran the counter tops in a 'U' shape and created a peninsula that added seating, increased the counter space, improved flow in and out of the kitchen and removed the nuisance of the support pole.
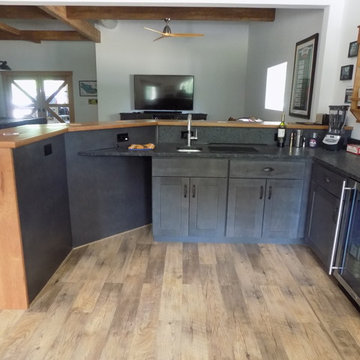
Cette image montre un grand bar de salon urbain en U et bois foncé avec des tabourets, un évier encastré, un placard à porte shaker, un plan de travail en granite, une crédence noire, une crédence en dalle de pierre, un sol en vinyl, un sol marron et plan de travail noir.
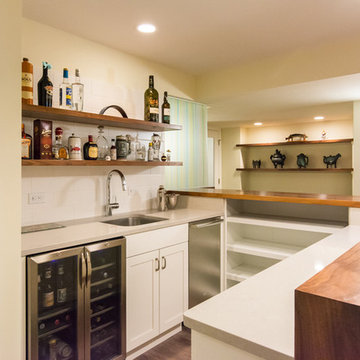
This is a custom walnut wood bar and counter! We also used walnut for the floating wooden shelves and bar stools. The walls are painted Tint of Honey 1187 from Sherwin-Williams.
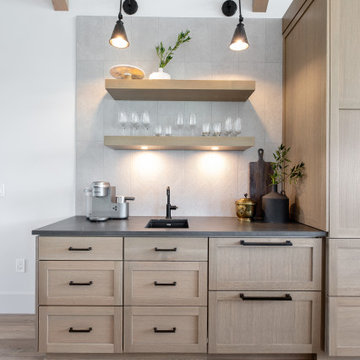
This modern farmhouse coffee bar features a straight-stacked gray tile backsplash with open shelving, black leathered quartz countertops, and matte black farmhouse lights on an arm. The rift-sawn white oak cabinets conceal Sub Zero refrigerator and freezer drawers.
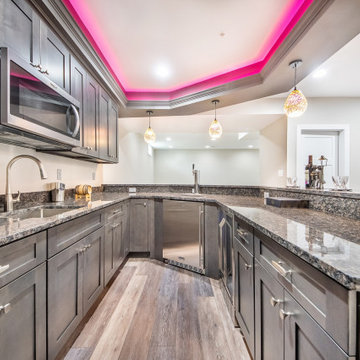
this beautiful dark cabinet wet bar and lighted tray ceiling, gives a bold and rich look to the entire basement.
Exemple d'un grand bar de salon avec évier chic en U avec un évier encastré, un placard à porte shaker, des portes de placard grises, un plan de travail en granite, un sol en vinyl, un sol marron et un plan de travail marron.
Exemple d'un grand bar de salon avec évier chic en U avec un évier encastré, un placard à porte shaker, des portes de placard grises, un plan de travail en granite, un sol en vinyl, un sol marron et un plan de travail marron.
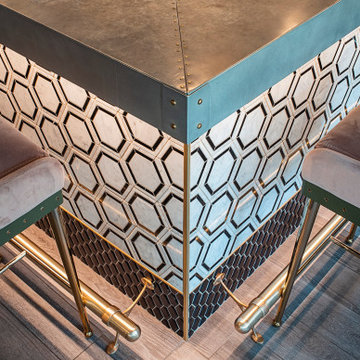
The Powder Room is a sophisticated 1920's inspired addition to the award-winning cocktail lounge Mo's House in Evansville's arts district. The interior features exposed steel beams, custom wall coverings and cherry wood accents.
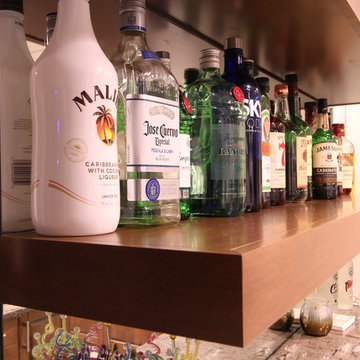
Mirror was used on the backsplash to reflect the light back into the space. Floating shelves were included for alcohol storage. Below that, more shallow depth cabinets were included for extra bottles, mixers, wine openers, etc. A wine refrigerator was recessed into the wall.
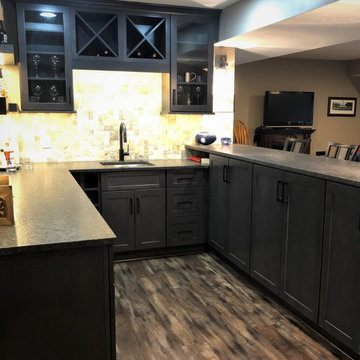
Space for entertainment with plenty of smart storage.
Inspiration pour un petit bar de salon avec évier chalet en U et bois foncé avec un évier encastré, un placard à porte plane, un plan de travail en granite, une crédence grise, une crédence en travertin, un sol en vinyl, un sol marron et un plan de travail marron.
Inspiration pour un petit bar de salon avec évier chalet en U et bois foncé avec un évier encastré, un placard à porte plane, un plan de travail en granite, une crédence grise, une crédence en travertin, un sol en vinyl, un sol marron et un plan de travail marron.
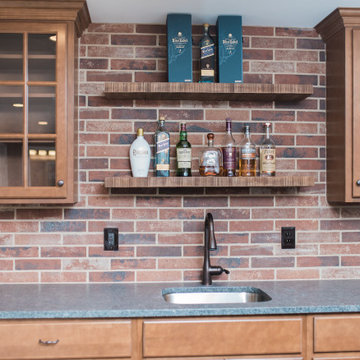
Idées déco pour un grand bar de salon avec évier classique en U et bois brun avec un évier encastré, un placard à porte vitrée, un plan de travail en granite, une crédence rouge, une crédence en brique, un sol en vinyl, un sol gris et un plan de travail gris.
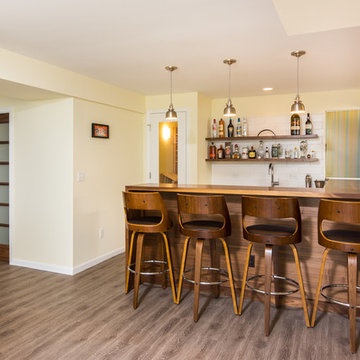
This is a custom walnut wood bar and counter! We also used walnut for the floating wooden shelves and bar stools. The walls are painted Tint of Honey 1187 from Sherwin-Williams.
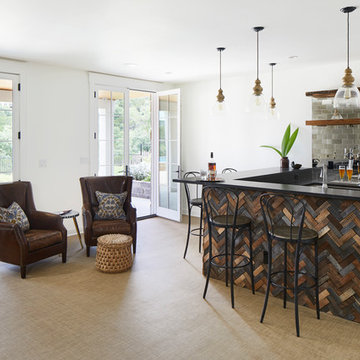
Interior view of the Northgrove Residence. Interior Design by Amity Worrell & Co. Construction by Smith Builders. Photography by Andrea Calo.
Idée de décoration pour un très grand bar de salon marin en U avec un placard sans porte, un plan de travail en granite, un sol en vinyl, un sol beige, plan de travail noir, des tabourets et une crédence en dalle métallique.
Idée de décoration pour un très grand bar de salon marin en U avec un placard sans porte, un plan de travail en granite, un sol en vinyl, un sol beige, plan de travail noir, des tabourets et une crédence en dalle métallique.

U-shape bar
Idée de décoration pour un bar de salon avec évier design en U de taille moyenne avec un évier encastré, un placard à porte shaker, des portes de placard marrons, un plan de travail en quartz modifié, une crédence multicolore, une crédence en carrelage de pierre, un sol en vinyl, un sol multicolore et un plan de travail multicolore.
Idée de décoration pour un bar de salon avec évier design en U de taille moyenne avec un évier encastré, un placard à porte shaker, des portes de placard marrons, un plan de travail en quartz modifié, une crédence multicolore, une crédence en carrelage de pierre, un sol en vinyl, un sol multicolore et un plan de travail multicolore.
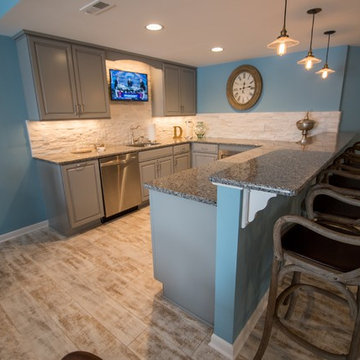
Paint: SW 6500 Open Seas
Flooring: Armstrong L3100
Cabinets: Tori Sterling Maple in Tidal Mist
Backsplash: Glacier Ledgerstone
Countertop: Granite
Réalisation d'un bar de salon champêtre en U de taille moyenne avec des tabourets, un évier encastré, un plan de travail en granite, une crédence blanche, une crédence en carrelage de pierre, un placard avec porte à panneau surélevé, des portes de placard grises, un sol en vinyl et un sol beige.
Réalisation d'un bar de salon champêtre en U de taille moyenne avec des tabourets, un évier encastré, un plan de travail en granite, une crédence blanche, une crédence en carrelage de pierre, un placard avec porte à panneau surélevé, des portes de placard grises, un sol en vinyl et un sol beige.
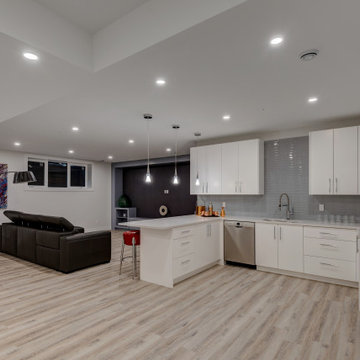
Cette photo montre un grand bar de salon avec évier tendance en U avec un évier encastré, un placard à porte plane, des portes de placard blanches, un plan de travail en quartz modifié, une crédence grise, une crédence en carreau de verre, un sol en vinyl, un sol multicolore et un plan de travail blanc.
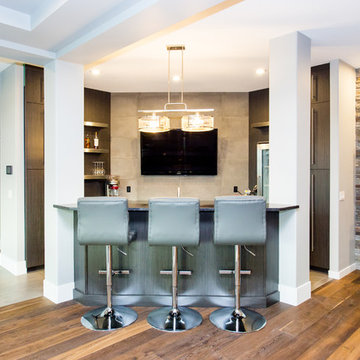
Ian Hennes Photography
Exemple d'un grand bar de salon tendance en U avec des tabourets, un évier encastré, un placard à porte plane, des portes de placard marrons, un plan de travail en granite, une crédence grise, une crédence en carreau de ciment, un sol en vinyl et un sol marron.
Exemple d'un grand bar de salon tendance en U avec des tabourets, un évier encastré, un placard à porte plane, des portes de placard marrons, un plan de travail en granite, une crédence grise, une crédence en carreau de ciment, un sol en vinyl et un sol marron.
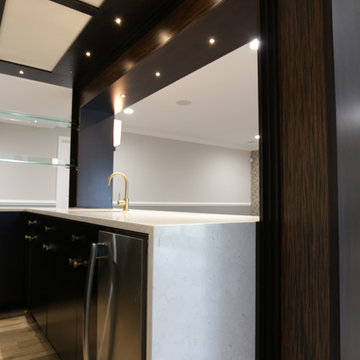
We used varying wood tones and brass accents in this lower level lounge. We included a 75” TV in front of the custom bar. Ebony / Zebrawood was used on the bar and theater columns flanking the screen. We nestled wallpaper in-between the new custom columns. LED lighting, quartz countertops, and the 1/2” glass shelving helps keep this bar bright and contemporary.

Linda McManus Images
Exemple d'un très grand bar de salon montagne en U avec des tabourets, un évier encastré, un placard avec porte à panneau encastré, des portes de placard grises, un plan de travail en quartz, une crédence grise, une crédence en dalle de pierre, un sol en vinyl, un sol beige et un plan de travail gris.
Exemple d'un très grand bar de salon montagne en U avec des tabourets, un évier encastré, un placard avec porte à panneau encastré, des portes de placard grises, un plan de travail en quartz, une crédence grise, une crédence en dalle de pierre, un sol en vinyl, un sol beige et un plan de travail gris.
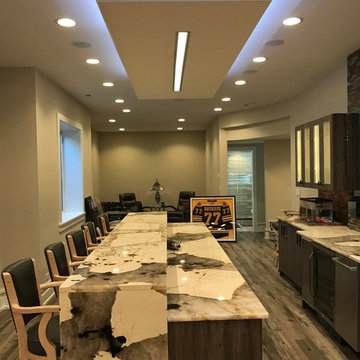
Inspiration pour un grand bar de salon design en U avec des tabourets, un évier encastré, un placard à porte shaker, des portes de placard grises, un plan de travail en onyx, une crédence en dalle de pierre, un sol en vinyl, un sol gris et un plan de travail multicolore.
Idées déco de bars de salon en U avec un sol en vinyl
4