Idées déco de bars de salon en U avec une crédence
Trier par :
Budget
Trier par:Populaires du jour
121 - 140 sur 2 660 photos
1 sur 3

Farmhouse style kitchen with reclaimed materials and shiplap walls.
Idées déco pour un bar de salon campagne en U de taille moyenne avec un évier encastré, un placard avec porte à panneau surélevé, des portes de placard blanches, un plan de travail en quartz modifié, une crédence blanche, une crédence en lambris de bois, un sol en bois brun, un sol marron et un plan de travail gris.
Idées déco pour un bar de salon campagne en U de taille moyenne avec un évier encastré, un placard avec porte à panneau surélevé, des portes de placard blanches, un plan de travail en quartz modifié, une crédence blanche, une crédence en lambris de bois, un sol en bois brun, un sol marron et un plan de travail gris.
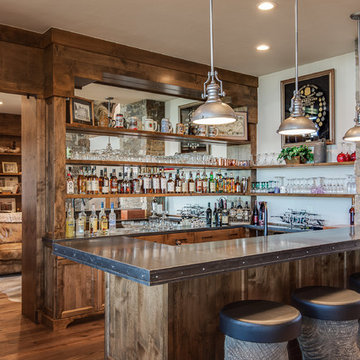
Idée de décoration pour un bar de salon chalet en U et bois brun avec des tabourets, un placard sans porte, une crédence miroir, un sol en bois brun et un plan de travail gris.
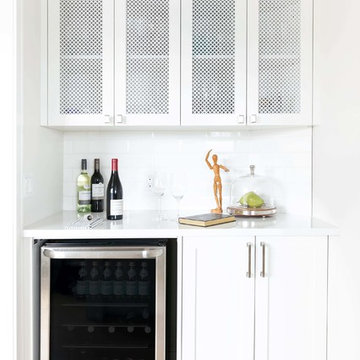
Photo by Jamie Anholt
Aménagement d'un grand bar de salon classique en U avec un évier encastré, un placard à porte shaker, des portes de placard blanches, un plan de travail en quartz, une crédence blanche, une crédence en carrelage métro, un sol en bois brun, un sol marron et un plan de travail blanc.
Aménagement d'un grand bar de salon classique en U avec un évier encastré, un placard à porte shaker, des portes de placard blanches, un plan de travail en quartz, une crédence blanche, une crédence en carrelage métro, un sol en bois brun, un sol marron et un plan de travail blanc.
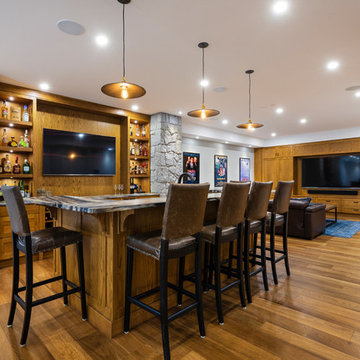
photography: Paul Grdina
Idée de décoration pour un bar de salon tradition en U et bois brun avec des tabourets, un placard à porte shaker, une crédence en bois et un sol en bois brun.
Idée de décoration pour un bar de salon tradition en U et bois brun avec des tabourets, un placard à porte shaker, une crédence en bois et un sol en bois brun.

This client wanted their Terrace Level to be comprised of the warm finishes and colors found in a true Tuscan home. Basement was completely unfinished so once we space planned for all necessary areas including pre-teen media area and game room, adult media area, home bar and wine cellar guest suite and bathroom; we started selecting materials that were authentic and yet low maintenance since the entire space opens to an outdoor living area with pool. The wood like porcelain tile used to create interest on floors was complimented by custom distressed beams on the ceilings. Real stucco walls and brick floors lit by a wrought iron lantern create a true wine cellar mood. A sloped fireplace designed with brick, stone and stucco was enhanced with the rustic wood beam mantle to resemble a fireplace seen in Italy while adding a perfect and unexpected rustic charm and coziness to the bar area. Finally decorative finishes were applied to columns for a layered and worn appearance. Tumbled stone backsplash behind the bar was hand painted for another one of a kind focal point. Some other important features are the double sided iron railed staircase designed to make the space feel more unified and open and the barrel ceiling in the wine cellar. Carefully selected furniture and accessories complete the look.

Clean and Sophisticated kitchen with white perimeter and black/blue island and vent hood, mitered edge porcelain countertops in a honed finish - picket backsplash with white grout, black faucet, black sink and black decorative hardware.

This Fairbanks ranch kitchen remodel project masterfully blends a contemporary matte finished cabinetry front with the warmth and texture of wire brushed oak veneer. The result is a stunning and sophisticated space that is both functional and inviting.
The inspiration for this kitchen remodel came from the desire to create a space that was both modern and timeless. A place that a young family can raise their children and create memories that will last a lifetime.

Exemple d'un grand bar de salon chic en U et bois brun avec un évier encastré, un placard à porte plane, un plan de travail en quartz modifié, une crédence en céramique et un plan de travail marron.

Below Buchanan is a basement renovation that feels as light and welcoming as one of our outdoor living spaces. The project is full of unique details, custom woodworking, built-in storage, and gorgeous fixtures. Custom carpentry is everywhere, from the built-in storage cabinets and molding to the private booth, the bar cabinetry, and the fireplace lounge.
Creating this bright, airy atmosphere was no small challenge, considering the lack of natural light and spatial restrictions. A color pallet of white opened up the space with wood, leather, and brass accents bringing warmth and balance. The finished basement features three primary spaces: the bar and lounge, a home gym, and a bathroom, as well as additional storage space. As seen in the before image, a double row of support pillars runs through the center of the space dictating the long, narrow design of the bar and lounge. Building a custom dining area with booth seating was a clever way to save space. The booth is built into the dividing wall, nestled between the support beams. The same is true for the built-in storage cabinet. It utilizes a space between the support pillars that would otherwise have been wasted.
The small details are as significant as the larger ones in this design. The built-in storage and bar cabinetry are all finished with brass handle pulls, to match the light fixtures, faucets, and bar shelving. White marble counters for the bar, bathroom, and dining table bring a hint of Hollywood glamour. White brick appears in the fireplace and back bar. To keep the space feeling as lofty as possible, the exposed ceilings are painted black with segments of drop ceilings accented by a wide wood molding, a nod to the appearance of exposed beams. Every detail is thoughtfully chosen right down from the cable railing on the staircase to the wood paneling behind the booth, and wrapping the bar.

Elegant home cocktail bar in kitchen with full height wine refrigerator for convenient in-home entertaining. Norman Sizemore photographer
Cette photo montre un grand bar de salon sans évier chic en U avec un placard avec porte à panneau encastré, des portes de placard bleues, un plan de travail en quartz modifié, une crédence blanche, une crédence en dalle de pierre, parquet foncé, un sol marron et un plan de travail blanc.
Cette photo montre un grand bar de salon sans évier chic en U avec un placard avec porte à panneau encastré, des portes de placard bleues, un plan de travail en quartz modifié, une crédence blanche, une crédence en dalle de pierre, parquet foncé, un sol marron et un plan de travail blanc.

Cette photo montre un bar de salon bord de mer en U de taille moyenne avec des tabourets, un évier encastré, un placard à porte shaker, des portes de placard grises, un plan de travail en quartz modifié, une crédence blanche, une crédence en mosaïque, un sol en bois brun, un sol marron et un plan de travail bleu.
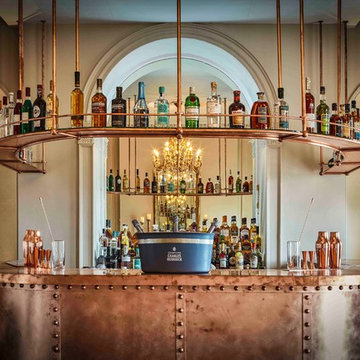
Ellie Tsatsou
Idées déco pour un bar de salon industriel en U avec des tabourets, un placard à porte plane et une crédence miroir.
Idées déco pour un bar de salon industriel en U avec des tabourets, un placard à porte plane et une crédence miroir.

This steeply sloped property was converted into a backyard retreat through the use of natural and man-made stone. The natural gunite swimming pool includes a sundeck and waterfall and is surrounded by a generous paver patio, seat walls and a sunken bar. A Koi pond, bocce court and night-lighting provided add to the interest and enjoyment of this landscape.
This beautiful redesign was also featured in the Interlock Design Magazine. Explained perfectly in ICPI, “Some spa owners might be jealous of the newly revamped backyard of Wayne, NJ family: 5,000 square feet of outdoor living space, complete with an elevated patio area, pool and hot tub lined with natural rock, a waterfall bubbling gently down from a walkway above, and a cozy fire pit tucked off to the side. The era of kiddie pools, Coleman grills and fold-up lawn chairs may be officially over.”
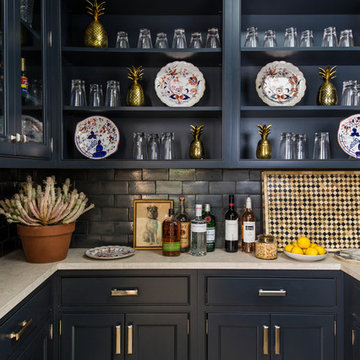
Photography by Laurey Glenn
Limestone butler's pantry
Cette photo montre un bar de salon chic en U avec un placard sans porte, des portes de placard bleues, une crédence noire et une crédence en carrelage métro.
Cette photo montre un bar de salon chic en U avec un placard sans porte, des portes de placard bleues, une crédence noire et une crédence en carrelage métro.
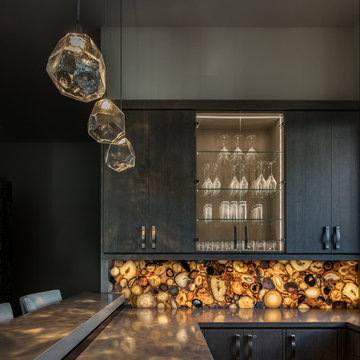
Kat Alves
Aménagement d'un grand bar de salon moderne en U et bois foncé avec des tabourets, un placard à porte plane, une crédence multicolore, une crédence en dalle de pierre et un plan de travail gris.
Aménagement d'un grand bar de salon moderne en U et bois foncé avec des tabourets, un placard à porte plane, une crédence multicolore, une crédence en dalle de pierre et un plan de travail gris.
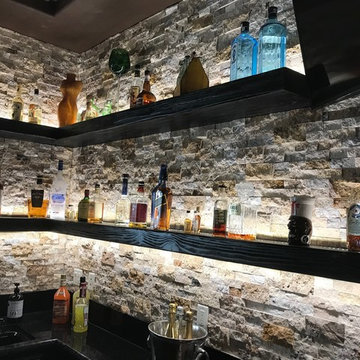
Aménagement d'un bar de salon industriel en U de taille moyenne avec des tabourets, une crédence marron, une crédence en carrelage de pierre, sol en béton ciré, un sol marron et plan de travail noir.

Tin ceilings, copper sink with copper accent blacksplash, built-in dart board with barn doors!
Réalisation d'un grand bar de salon avec évier tradition en U et bois foncé avec un évier encastré, un placard avec porte à panneau encastré, un plan de travail en granite, une crédence multicolore, une crédence en céramique, un sol en vinyl, un sol marron et un plan de travail beige.
Réalisation d'un grand bar de salon avec évier tradition en U et bois foncé avec un évier encastré, un placard avec porte à panneau encastré, un plan de travail en granite, une crédence multicolore, une crédence en céramique, un sol en vinyl, un sol marron et un plan de travail beige.
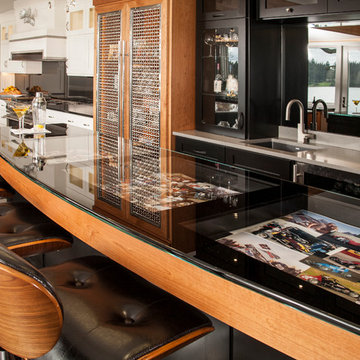
Cette photo montre un bar de salon tendance en U de taille moyenne avec des tabourets, un évier encastré, un placard à porte vitrée, des portes de placard noires, un plan de travail en verre, une crédence miroir et parquet foncé.
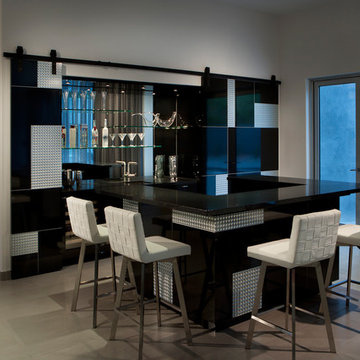
Dino Tonn
Réalisation d'un bar de salon design en U avec des tabourets, des portes de placard noires, une crédence miroir et un sol beige.
Réalisation d'un bar de salon design en U avec des tabourets, des portes de placard noires, une crédence miroir et un sol beige.

Réalisation d'un bar de salon champêtre en U de taille moyenne avec des tabourets, un évier encastré, un placard avec porte à panneau surélevé, des portes de placard noires, un plan de travail en granite, une crédence beige, une crédence en céramique, parquet foncé, un sol marron et un plan de travail beige.
Idées déco de bars de salon en U avec une crédence
7