Idées déco de bars de salon gris avec des tabourets
Trier par :
Budget
Trier par:Populaires du jour
81 - 100 sur 564 photos
1 sur 3

Idées déco pour un bar de salon industriel en L de taille moyenne avec des tabourets, un évier encastré, un placard à porte shaker, des portes de placard noires, un plan de travail en granite, une crédence multicolore, une crédence en brique, parquet clair, un sol marron et plan de travail noir.
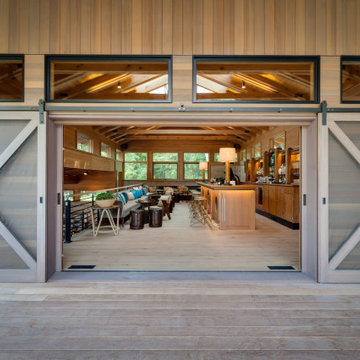
The owners requested a Private Resort that catered to their love for entertaining friends and family, a place where 2 people would feel just as comfortable as 42. Located on the western edge of a Wisconsin lake, the site provides a range of natural ecosystems from forest to prairie to water, allowing the building to have a more complex relationship with the lake - not merely creating large unencumbered views in that direction. The gently sloping site to the lake is atypical in many ways to most lakeside lots - as its main trajectory is not directly to the lake views - allowing for focus to be pushed in other directions such as a courtyard and into a nearby forest.
The biggest challenge was accommodating the large scale gathering spaces, while not overwhelming the natural setting with a single massive structure. Our solution was found in breaking down the scale of the project into digestible pieces and organizing them in a Camp-like collection of elements:
- Main Lodge: Providing the proper entry to the Camp and a Mess Hall
- Bunk House: A communal sleeping area and social space.
- Party Barn: An entertainment facility that opens directly on to a swimming pool & outdoor room.
- Guest Cottages: A series of smaller guest quarters.
- Private Quarters: The owners private space that directly links to the Main Lodge.
These elements are joined by a series green roof connectors, that merge with the landscape and allow the out buildings to retain their own identity. This Camp feel was further magnified through the materiality - specifically the use of Doug Fir, creating a modern Northwoods setting that is warm and inviting. The use of local limestone and poured concrete walls ground the buildings to the sloping site and serve as a cradle for the wood volumes that rest gently on them. The connections between these materials provided an opportunity to add a delicate reading to the spaces and re-enforce the camp aesthetic.
The oscillation between large communal spaces and private, intimate zones is explored on the interior and in the outdoor rooms. From the large courtyard to the private balcony - accommodating a variety of opportunities to engage the landscape was at the heart of the concept.
Overview
Chenequa, WI
Size
Total Finished Area: 9,543 sf
Completion Date
May 2013
Services
Architecture, Landscape Architecture, Interior Design
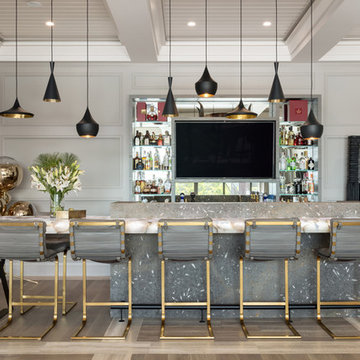
Idée de décoration pour un bar de salon marin avec des tabourets, un placard sans porte, un sol multicolore et un plan de travail multicolore.
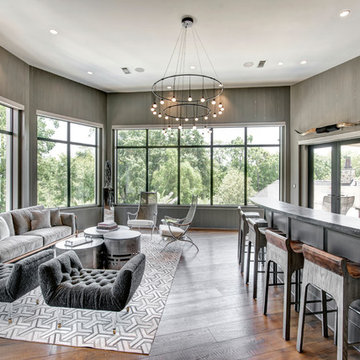
Exemple d'un bar de salon chic en U avec des tabourets, un placard avec porte à panneau encastré, des portes de placard grises, une crédence grise, un sol en bois brun, un sol marron et un plan de travail gris.
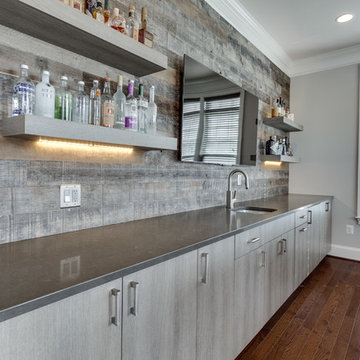
Designed at Reico Kitchen & Bath in Chantilly, VA this modern wet bar design features kitchen cabinets from Ultracraft Cabinetry in the door style Metropolis in the Argent Oak Vertical Grain finish. Bar countertops are engineered quartz in the color Pietra Gray from Caesarstone. The bar area also features lighted brackets from Luiere. Photos courtesy of BTW Images LLC.

Andy Mamott
Idée de décoration pour un bar de salon parallèle minimaliste avec des tabourets, un placard à porte vitrée, des portes de placard noires, un plan de travail en béton, une crédence grise, une crédence en carrelage de pierre, parquet foncé, un sol gris et un plan de travail gris.
Idée de décoration pour un bar de salon parallèle minimaliste avec des tabourets, un placard à porte vitrée, des portes de placard noires, un plan de travail en béton, une crédence grise, une crédence en carrelage de pierre, parquet foncé, un sol gris et un plan de travail gris.
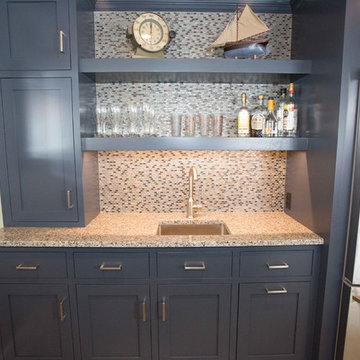
Cette photo montre un bar de salon parallèle chic de taille moyenne avec des tabourets, un placard avec porte à panneau encastré, des portes de placard bleues, un plan de travail en granite, une crédence multicolore, une crédence en mosaïque et un évier encastré.

Réalisation d'un bar de salon parallèle tradition avec un évier encastré, un placard avec porte à panneau encastré, des portes de placard grises, un plan de travail en quartz modifié, une crédence en brique, parquet foncé, un sol marron, un plan de travail blanc, des tabourets et une crédence marron.
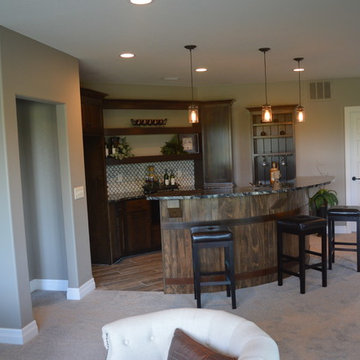
Cette image montre un grand bar de salon parallèle traditionnel en bois foncé avec des tabourets, un placard à porte shaker, un plan de travail en granite, une crédence blanche, une crédence en mosaïque et parquet clair.
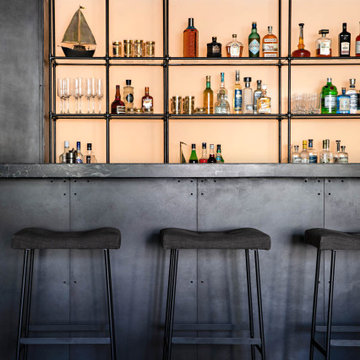
Cette photo montre un bar de salon bord de mer avec des tabourets, plan de travail en marbre et plan de travail noir.

Aménagement d'un bar de salon contemporain en bois brun de taille moyenne avec des tabourets, un placard à porte plane, une crédence miroir, un sol beige et un plan de travail gris.
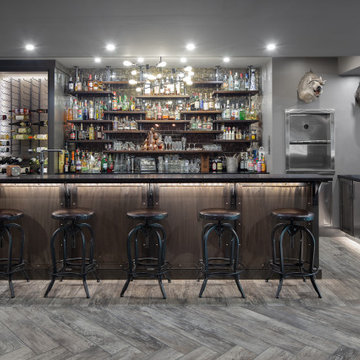
Réalisation d'un grand bar de salon parallèle urbain en bois foncé avec des tabourets, un plan de travail en granite, une crédence en carreau de verre, un sol en bois brun, un sol gris, un placard à porte shaker et plan de travail noir.
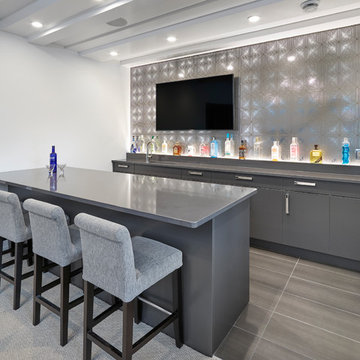
Aménagement d'un grand bar de salon parallèle avec des tabourets, un évier encastré, un placard à porte plane, des portes de placard grises, un plan de travail en quartz modifié, une crédence grise, un sol en carrelage de porcelaine, un sol gris et un plan de travail gris.
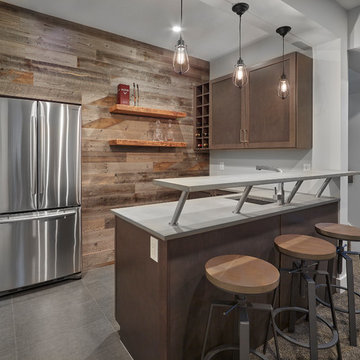
This is a warm and inviting area to entertain. This basement bar boasts this wood feature wall with flush mount fridge.
Cette photo montre un bar de salon chic en L et bois foncé de taille moyenne avec des tabourets, un évier encastré, un plan de travail en quartz modifié, un sol en carrelage de céramique, un plan de travail gris, un placard à porte shaker et un sol gris.
Cette photo montre un bar de salon chic en L et bois foncé de taille moyenne avec des tabourets, un évier encastré, un plan de travail en quartz modifié, un sol en carrelage de céramique, un plan de travail gris, un placard à porte shaker et un sol gris.

The client wanted a stunning bar with room for a large TV and closed shelving to hide any messes. We lined the back of the bar with the same ledger stone on the TV/Fireplace wall and added accent lighting to rake across the tile. Additionally we used a white Cambria countertop and did a waterfall outside edge on the raised bar.
Photo: Matt Kocoureck
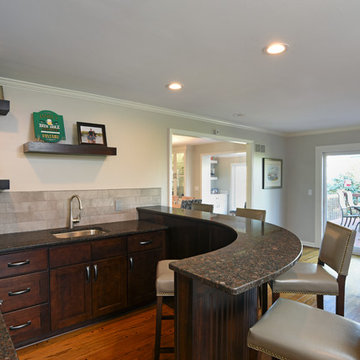
Idées déco pour un bar de salon classique en U et bois foncé avec des tabourets, un évier encastré, un placard à porte shaker, un plan de travail en granite, une crédence grise, une crédence en céramique, un sol en bois brun et un plan de travail marron.
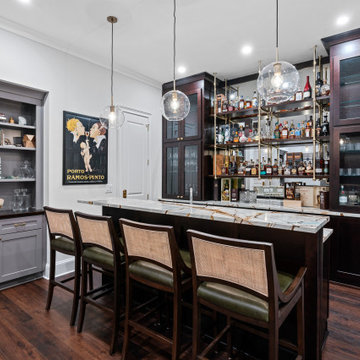
Inspiration pour un bar de salon parallèle traditionnel en bois foncé avec des tabourets, un placard à porte vitrée, une crédence miroir, parquet foncé, un sol marron et un plan de travail blanc.

Basement Wet Bar
Drafted and Designed by Fluidesign Studio
Inspiration pour un bar de salon parallèle traditionnel de taille moyenne avec un placard à porte shaker, des portes de placard bleues, une crédence blanche, une crédence en carrelage métro, des tabourets, un évier encastré, un sol marron et un plan de travail blanc.
Inspiration pour un bar de salon parallèle traditionnel de taille moyenne avec un placard à porte shaker, des portes de placard bleues, une crédence blanche, une crédence en carrelage métro, des tabourets, un évier encastré, un sol marron et un plan de travail blanc.
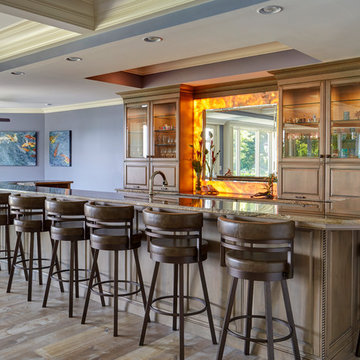
The back-lit onyx provides a focal point for the large basement bar. Photo by Mike Kaskel.
Idée de décoration pour un grand bar de salon tradition en U et bois brun avec des tabourets, un placard avec porte à panneau surélevé, une crédence orange, une crédence en dalle de pierre, un sol en bois brun, un sol marron, un plan de travail marron et un plan de travail en granite.
Idée de décoration pour un grand bar de salon tradition en U et bois brun avec des tabourets, un placard avec porte à panneau surélevé, une crédence orange, une crédence en dalle de pierre, un sol en bois brun, un sol marron, un plan de travail marron et un plan de travail en granite.
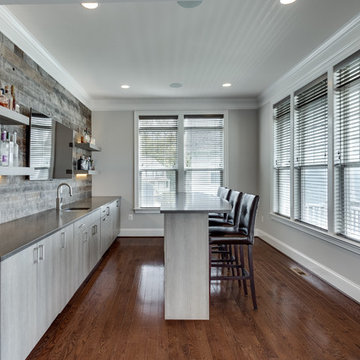
Designed at Reico Kitchen & Bath in Chantilly, VA this modern wet bar design features kitchen cabinets from Ultracraft Cabinetry in the door style Metropolis in the Argent Oak Vertical Grain finish. Bar countertops are engineered quartz in the color Pietra Gray from Caesarstone. The bar area also features lighted brackets from Luiere. Photos courtesy of BTW Images LLC.
Idées déco de bars de salon gris avec des tabourets
5