Idées déco de bars de salon gris avec un évier posé
Trier par :
Budget
Trier par:Populaires du jour
1 - 20 sur 194 photos
1 sur 3

Aménagement d'un bar de salon avec évier bord de mer en U de taille moyenne avec un évier posé, des portes de placard grises, un plan de travail en granite, une crédence miroir, un plan de travail gris et un placard à porte vitrée.

This home is full of clean lines, soft whites and grey, & lots of built-in pieces. Large entry area with message center, dual closets, custom bench with hooks and cubbies to keep organized. Living room fireplace with shiplap, custom mantel and cabinets, and white brick.
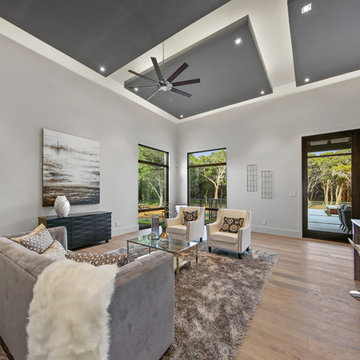
hill country contemporary house designed by oscar e flores design studio in cordillera ranch on a 14 acre property
Cette photo montre un grand bar de salon parallèle chic avec des tabourets, un évier posé, un placard à porte plane, des portes de placard marrons, une crédence beige, un sol en carrelage de porcelaine et un sol marron.
Cette photo montre un grand bar de salon parallèle chic avec des tabourets, un évier posé, un placard à porte plane, des portes de placard marrons, une crédence beige, un sol en carrelage de porcelaine et un sol marron.

Réalisation d'un grand bar de salon parallèle champêtre en bois vieilli avec un évier posé, un placard avec porte à panneau encastré, un plan de travail en granite, parquet clair et une crédence grise.

Total remodel of a rambler including finishing the basement. We moved the kitchen to a new location, added a large kitchen window above the sink and created an island with space for seating. Hardwood flooring on the main level, added a master bathroom, and remodeled the main bathroom. with a family room, wet bar, laundry closet, bedrooms, and a bathroom.
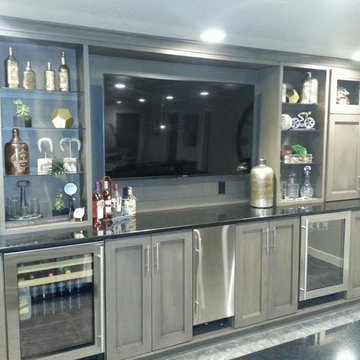
Idées déco pour un grand bar de salon avec évier linéaire classique en bois clair avec un évier posé, un placard à porte shaker et parquet clair.
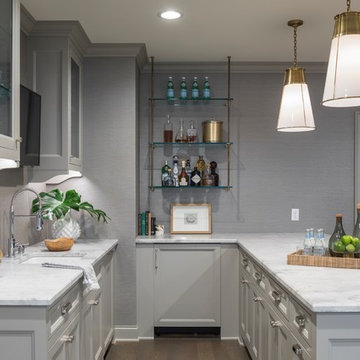
Troy Theis Photography
Aménagement d'un bar de salon classique en L de taille moyenne avec des tabourets, un évier posé, plan de travail en marbre, un sol en bois brun, un sol marron et un plan de travail blanc.
Aménagement d'un bar de salon classique en L de taille moyenne avec des tabourets, un évier posé, plan de travail en marbre, un sol en bois brun, un sol marron et un plan de travail blanc.
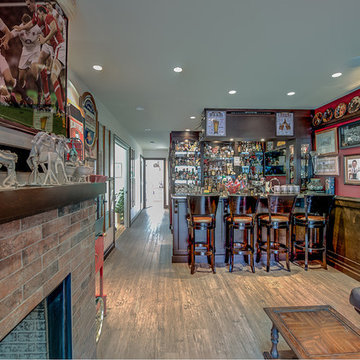
My House Design/Build Team | www.myhousedesignbuild.com | 604-694-6873 | Liz Dehn Photography
Exemple d'un bar de salon parallèle éclectique en bois foncé de taille moyenne avec des tabourets, un placard avec porte à panneau encastré, un plan de travail en quartz, une crédence miroir, un sol en bois brun et un évier posé.
Exemple d'un bar de salon parallèle éclectique en bois foncé de taille moyenne avec des tabourets, un placard avec porte à panneau encastré, un plan de travail en quartz, une crédence miroir, un sol en bois brun et un évier posé.
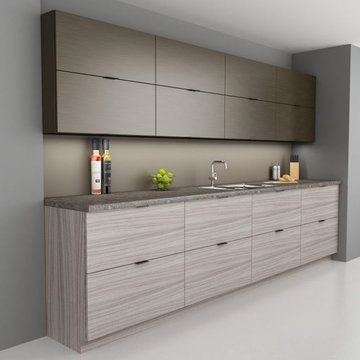
Inspiration pour un grand bar de salon avec évier linéaire minimaliste avec un évier posé et un placard à porte plane.

Idées déco pour un bar de salon parallèle campagne avec des tabourets, un évier posé, un placard à porte shaker, des portes de placard noires, plan de travail en marbre, une crédence en brique, parquet clair et plan de travail noir.
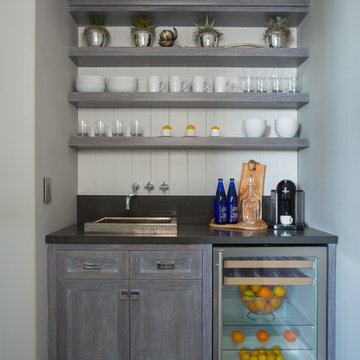
Martin King
Cette photo montre un petit bar de salon avec évier linéaire chic avec un placard à porte shaker, des portes de placard grises, parquet foncé, un évier posé, un plan de travail en quartz modifié, une crédence blanche et un sol marron.
Cette photo montre un petit bar de salon avec évier linéaire chic avec un placard à porte shaker, des portes de placard grises, parquet foncé, un évier posé, un plan de travail en quartz modifié, une crédence blanche et un sol marron.

Project Number: M1056
Design/Manufacturer/Installer: Marquis Fine Cabinetry
Collection: Milano
Finishes: Rockefeller, Epic, Linen, White Laccato
Features: Under Cabinet Lighting, Adjustable Legs/Soft Close (Standard)
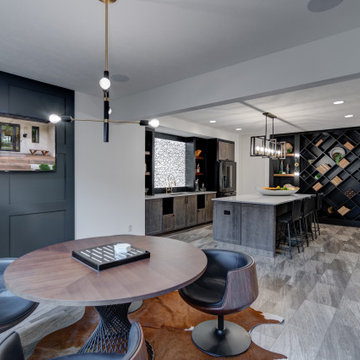
Ready for a party? The lower level includes a custom bar, game area and theater space.
Exemple d'un grand bar de salon avec évier parallèle tendance en bois foncé avec un évier posé, un placard à porte shaker, un plan de travail en quartz modifié, une crédence multicolore, un sol en vinyl, un sol gris et un plan de travail gris.
Exemple d'un grand bar de salon avec évier parallèle tendance en bois foncé avec un évier posé, un placard à porte shaker, un plan de travail en quartz modifié, une crédence multicolore, un sol en vinyl, un sol gris et un plan de travail gris.
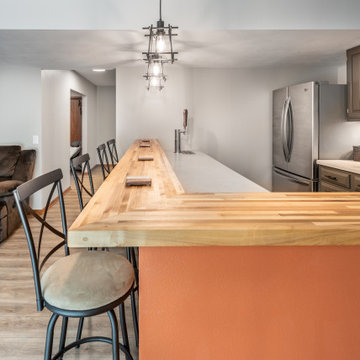
The bar has the perfect amount of seating for fun by the fireplace, like watching a football game
Cette image montre un bar de salon avec évier parallèle design de taille moyenne avec un évier posé, un placard à porte shaker, des portes de placard grises, un plan de travail en bois, une crédence grise, une crédence en brique et un plan de travail gris.
Cette image montre un bar de salon avec évier parallèle design de taille moyenne avec un évier posé, un placard à porte shaker, des portes de placard grises, un plan de travail en bois, une crédence grise, une crédence en brique et un plan de travail gris.
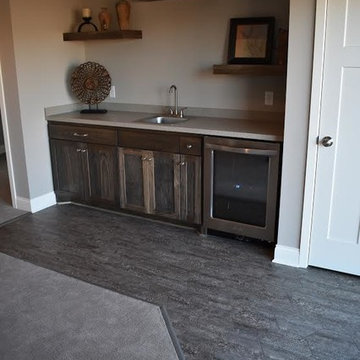
Add elegance and natural warmth to your space with beautiful hardwood floors from CAP. The earthy tones within the wood help to finish off this gorgeous transitional design.
CAP Carpet & Flooring is the leading provider of flooring & area rugs in the Twin Cities. CAP Carpet & Flooring is a locally owned and operated company, and we pride ourselves on helping our customers feel welcome from the moment they walk in the door. We are your neighbors. We work and live in your community and understand your needs. You can expect the very best personal service on every visit to CAP Carpet & Flooring and value and warranties on every flooring purchase. Our design team has worked with homeowners, contractors and builders who expect the best. With over 30 years combined experience in the design industry, Angela, Sandy, Sunnie,Maria, Caryn and Megan will be able to help whether you are in the process of building, remodeling, or re-doing. Our design team prides itself on being well versed and knowledgeable on all the up to date products and trends in the floor covering industry as well as countertops, paint and window treatments. Their passion and knowledge is abundant, and we're confident you'll be nothing short of impressed with their expertise and professionalism. When you love your job, it shows: the enthusiasm and energy our design team has harnessed will bring out the best in your project. Make CAP Carpet & Flooring your first stop when considering any type of home improvement project- we are happy to help you every single step of the way.

Idée de décoration pour un petit bar de salon avec évier linéaire tradition avec un évier posé, un placard avec porte à panneau encastré, des portes de placard grises, plan de travail en marbre, une crédence blanche, une crédence en carrelage métro, parquet foncé, un sol noir et un plan de travail blanc.
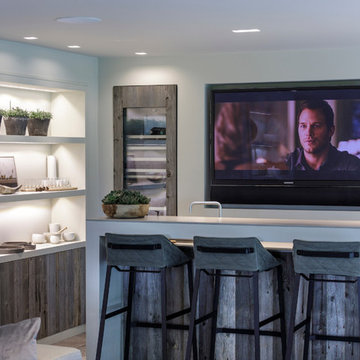
Stylish Drinks Bar area in this contemporary family home with sky-frame opening system creating fabulous indoor-outdoor luxury living. Stunning Interior Architecture & Interior design by Janey Butler Interiors. With bespoke concrete & barnwood details, stylish barnwood pocket doors & barnwod Gaggenau wine fridges. Crestron & Lutron home automation throughout and beautifully styled by Janey Butler Interiors with stunning Italian & Dutch design furniture.

Cette image montre un grand bar de salon parallèle traditionnel avec des tabourets, un évier posé, un placard à porte vitrée, des portes de placard grises, un plan de travail en béton, une crédence en céramique, un sol en vinyl, un sol marron, une crédence multicolore et un plan de travail gris.
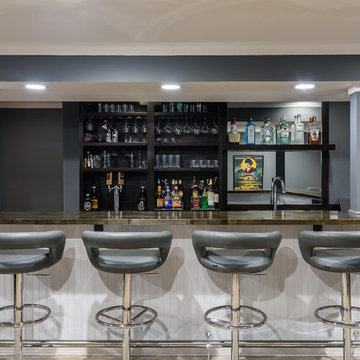
Karen Palmer Photography
Cette photo montre un grand bar de salon chic en U et bois foncé avec des tabourets, un évier posé, un plan de travail en bois et une crédence miroir.
Cette photo montre un grand bar de salon chic en U et bois foncé avec des tabourets, un évier posé, un plan de travail en bois et une crédence miroir.

Emilio Collavino
Exemple d'un grand bar de salon avec évier parallèle tendance en bois foncé avec plan de travail en marbre, un sol en carrelage de porcelaine, un sol gris, un évier posé, une crédence noire, un plan de travail gris et un placard sans porte.
Exemple d'un grand bar de salon avec évier parallèle tendance en bois foncé avec plan de travail en marbre, un sol en carrelage de porcelaine, un sol gris, un évier posé, une crédence noire, un plan de travail gris et un placard sans porte.
Idées déco de bars de salon gris avec un évier posé
1